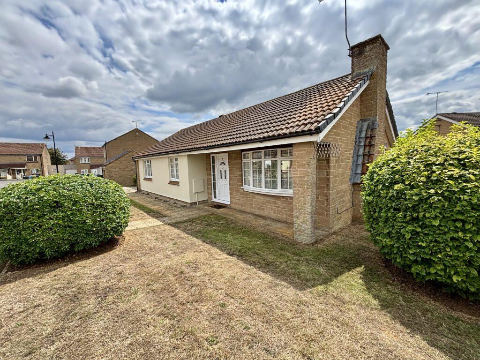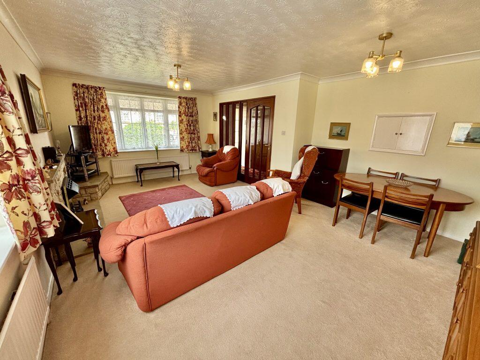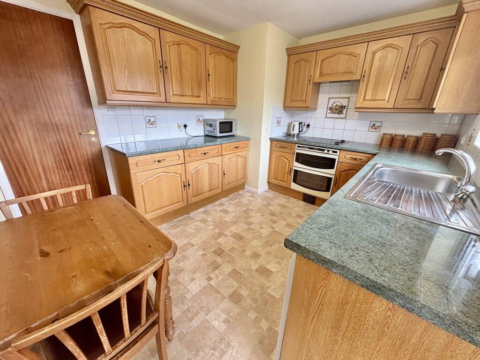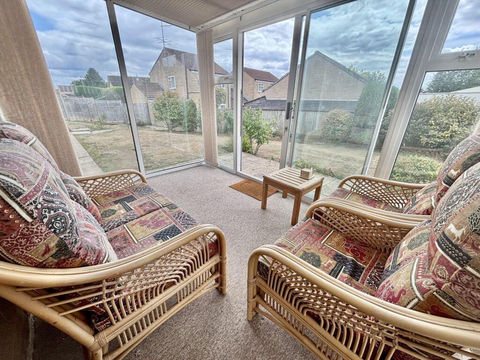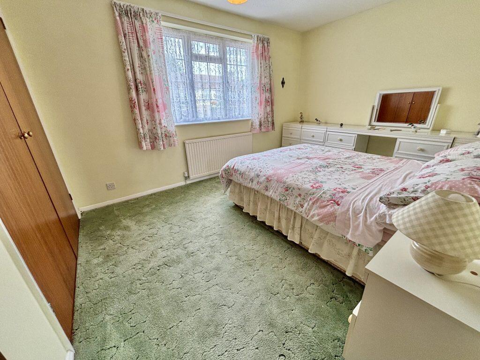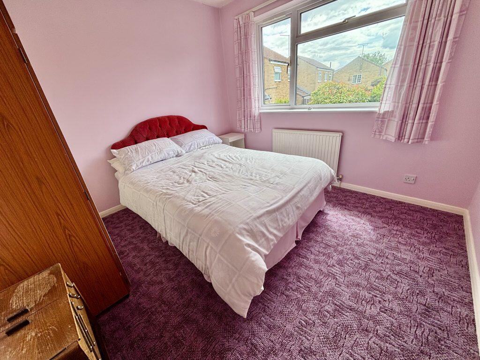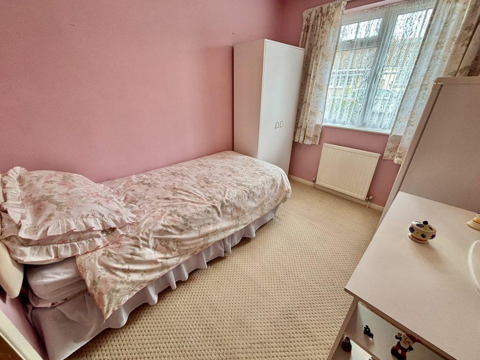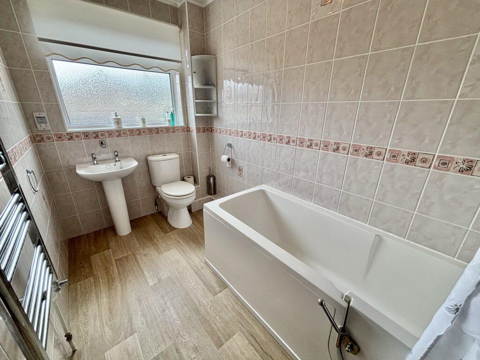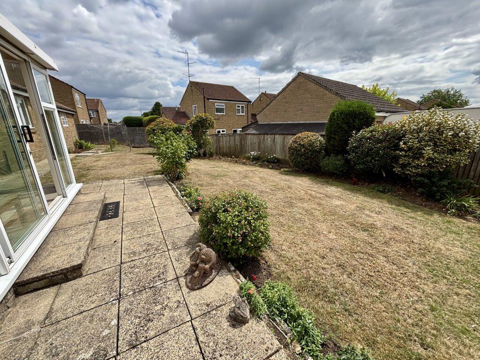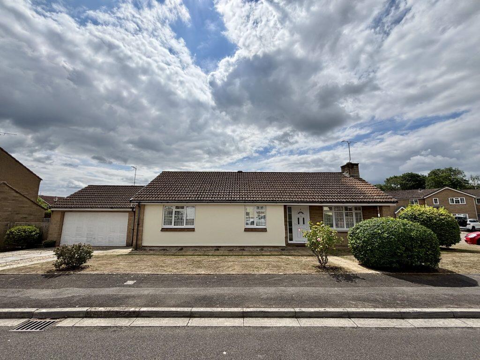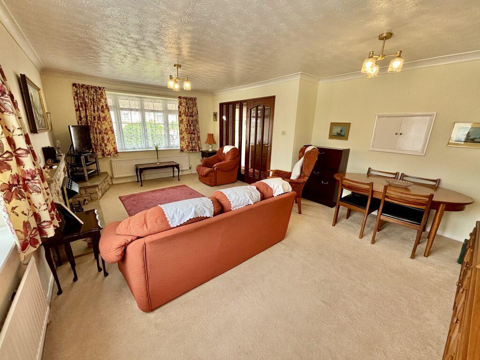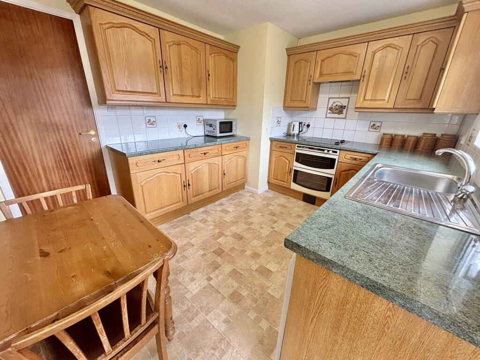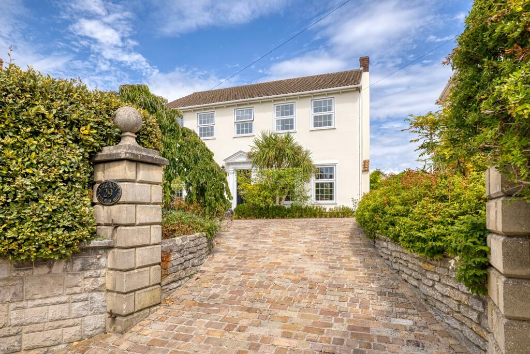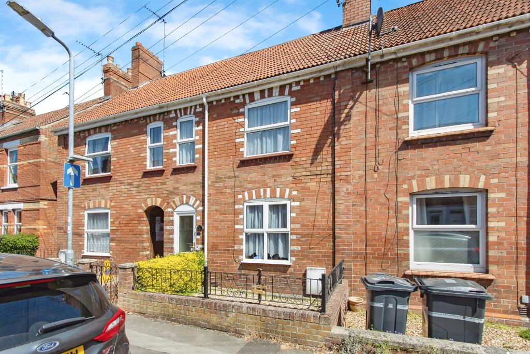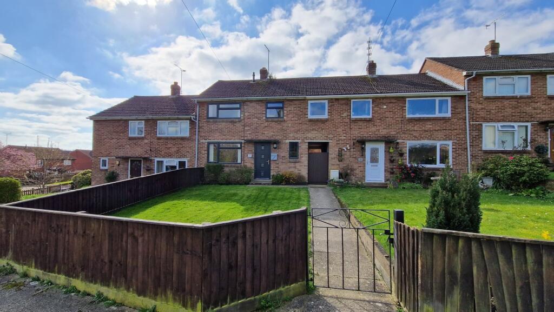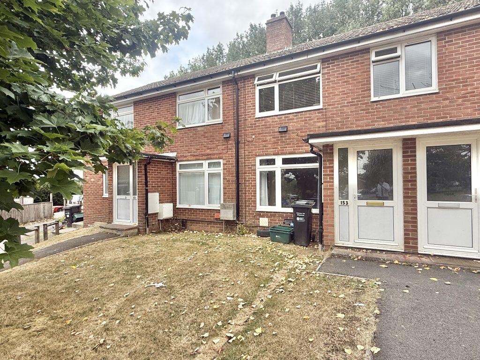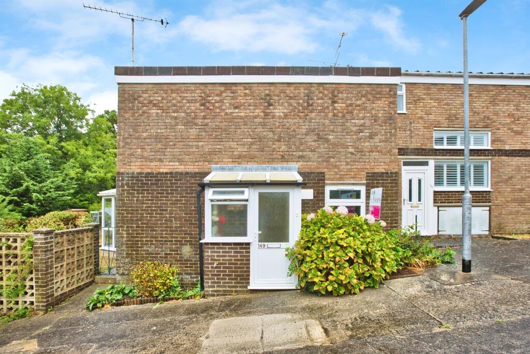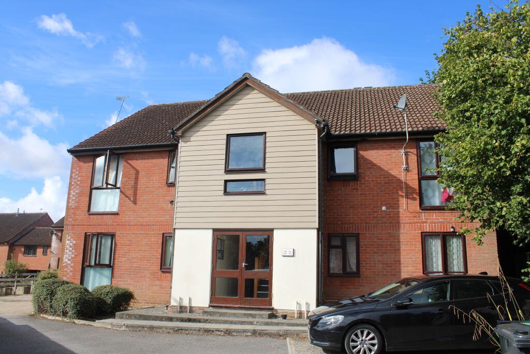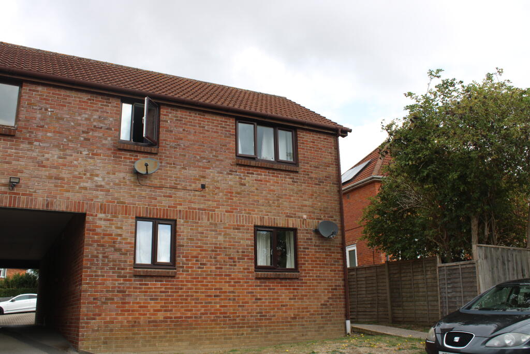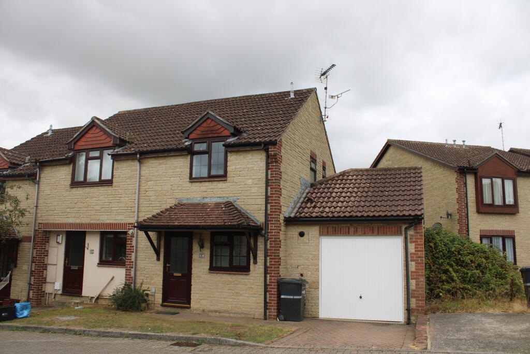Hillborne Gardens, Yeovil, Somerset, BA21
Property Details
Bedrooms
3
Bathrooms
1
Property Type
Detached Bungalow
Description
Property Details: • Type: Detached Bungalow • Tenure: Freehold • Floor Area: N/A
Key Features: • Three Double Bedrooms • Spacious Lounge/Diner • Conservatory • Family Bathroom • Driveway Parking & Garage
Location: • Nearest Station: N/A • Distance to Station: N/A
Agent Information: • Address: The White House 114 Hendford Hill, Yeovil, BA20 2RF
Full Description: DescriptionTowers Wills are delighted to welcome to the market this well-cared-for three-bedroom detached bungalow, tucked away within a sought-after cul-de-sac position on the ever-popular Abbey Manor Park estate. Occupying a generous plot, the property offers excellent outdoor space, driveway parking, double garage, and spacious accommodation throughout, including lounge/diner, kitchen, conservatory, three double bedrooms, and bathroom. Located close to convenience stores, supermarkets, pharmacies, schools, and bus routes, this home is ideal for those seeking both comfort and convenience.Entrance HallDouble glazed entrance door to front, loft hatch, built-in cupboard housing the gas central heating boiler, radiator, and airing cupboard with hot water tank.Lounge/Diner 6.03m max x 4.26m maxA light and spacious dual-aspect reception room with double glazed windows to front and side, gas fireplace, and radiator.Kitchen 2.93m x 3.62mFitted with a range of units, integrated electric hob, electric oven with extractor hood over, one bowl stainless steel sink drainer, serving hatch to dining area, space for washing machine, radiator, and double glazed window to rear. Single glazed door leads to:Conservatory 2.41m x 3.48mWith double glazed windows to rear and sides, patio doors opening to the garden, power, and light.Bedroom One 2.94m x 3.93mDouble glazed window to front, radiator, and built-in double wardrobe.Bedroom Two 2.93m x 3.04mDouble glazed window to rear and radiator.Bedroom Three 2.93m x 2.39mDouble glazed window to front and radiator.Separate WCWith WC, wash hand basin, radiator, and double glazed window to side.BathroomComprising bath with mixer tap shower, wash hand basin, WC, heated towel rail, shaver point, extractor fan, and double glazed window to rear.Front GardenLargely laid to lawn with mature shrubs, driveway leading to double garage.Rear GardenGenerous in size and mainly laid to lawn with planted beds, mature shrubs/flowers, outside tap, and gated side access between the property and garage.Double Garage 5.18m x 5.31mWith up-and-over door to front, single glazed window to rear, power, light, and personal door to rear garden.BrochuresBrochure 1
Location
Address
Hillborne Gardens, Yeovil, Somerset, BA21
City
Yeovil
Features and Finishes
Three Double Bedrooms, Spacious Lounge/Diner, Conservatory, Family Bathroom, Driveway Parking & Garage
Legal Notice
Our comprehensive database is populated by our meticulous research and analysis of public data. MirrorRealEstate strives for accuracy and we make every effort to verify the information. However, MirrorRealEstate is not liable for the use or misuse of the site's information. The information displayed on MirrorRealEstate.com is for reference only.
