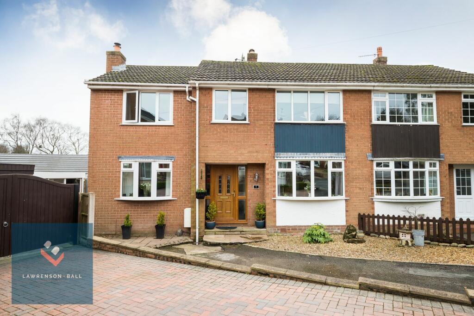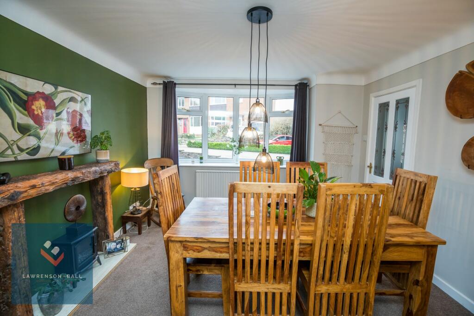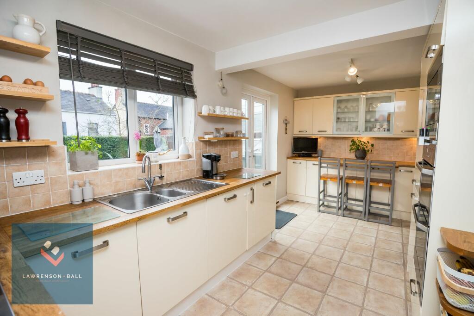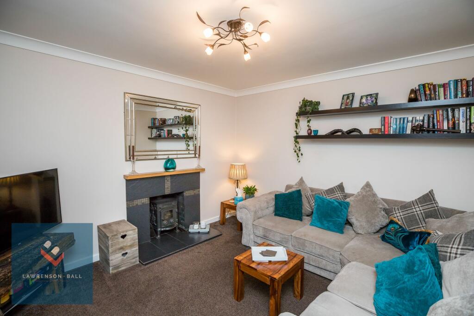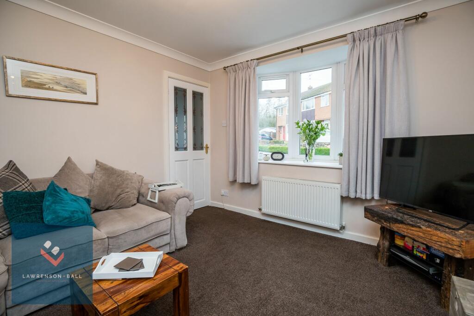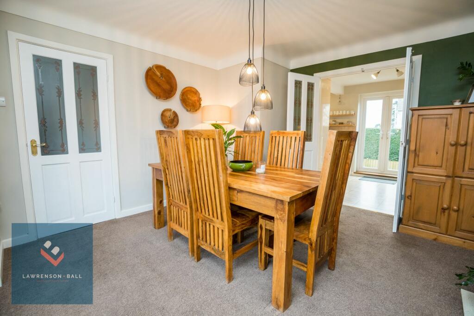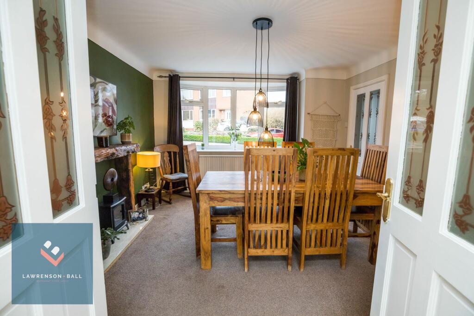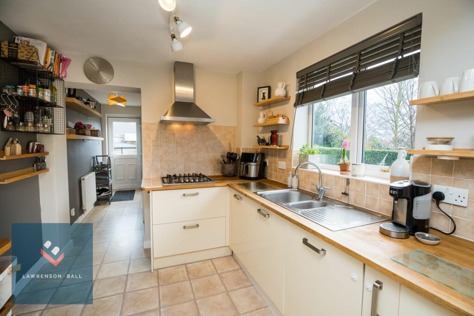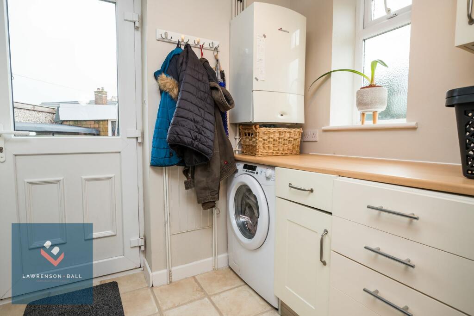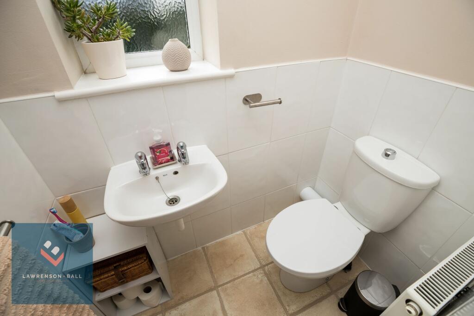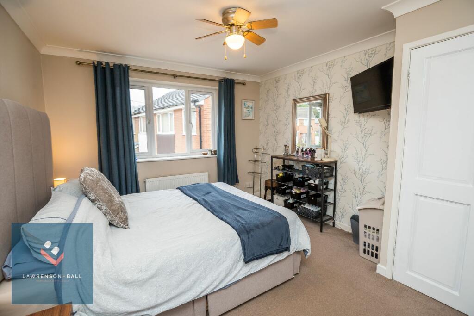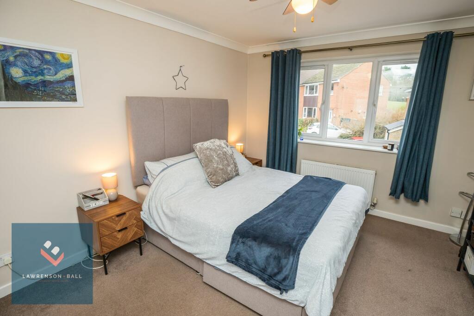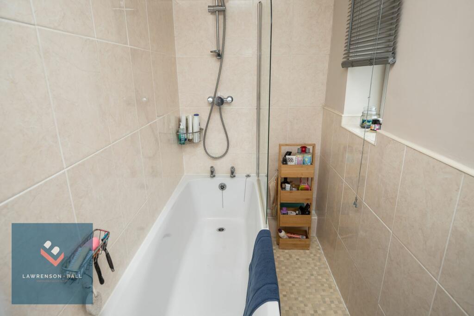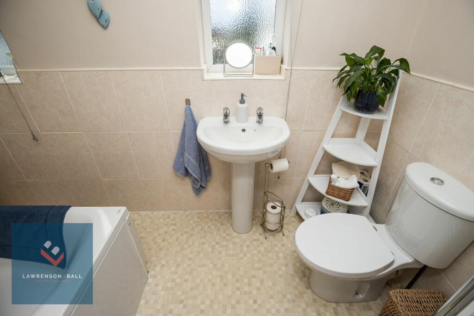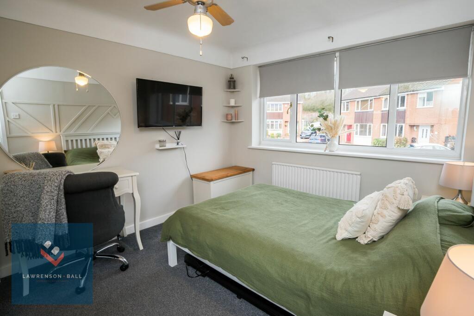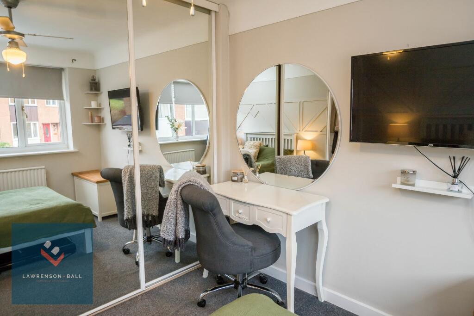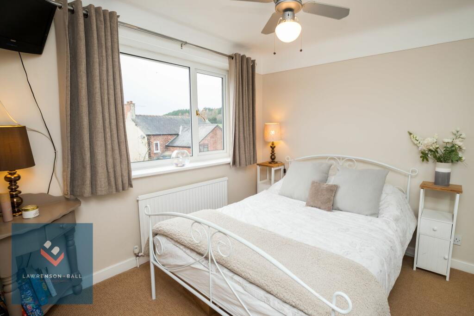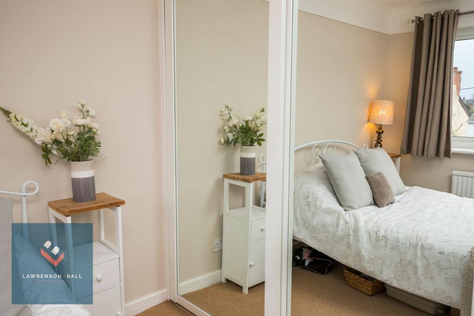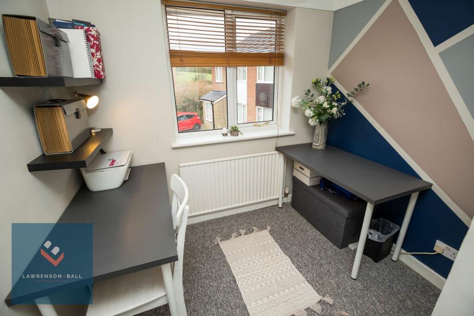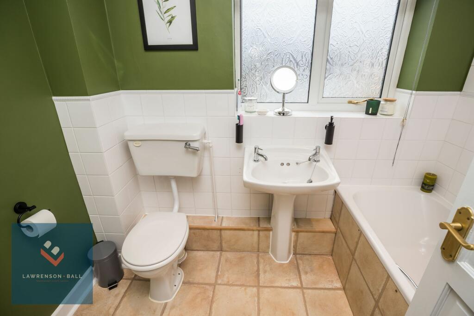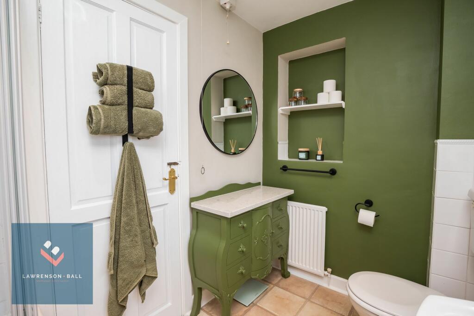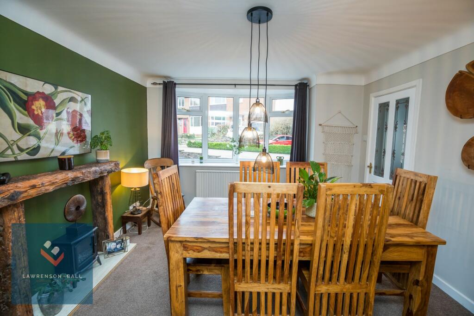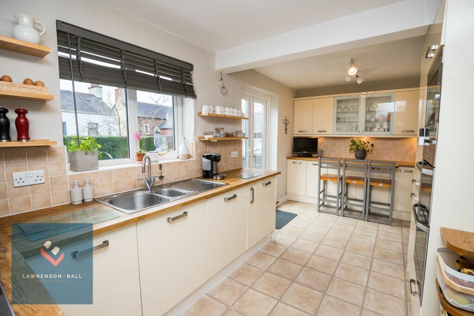Hillcrest Road, Kelsall, CW6
Property Details
Bedrooms
4
Bathrooms
2
Property Type
Semi-Detached
Description
Property Details: • Type: Semi-Detached • Tenure: N/A • Floor Area: N/A
Key Features: • Extended Semi-Detached House • Quiet Cul-De-Sac Location • Four Bedrooms and Two Reception Rooms • Two Bathrooms Plus Ground Floor WC • Breakfast Kitchen and Utility Room • In Sought After Village of Kelsall • South West Facing Rear Garden and Long Driveway • Double Glazing and Gas Central Heating
Location: • Nearest Station: N/A • Distance to Station: N/A
Agent Information: • Address: Kelsall, Cheshire
Full Description: Tucked away at the end of a quiet residential cul-de-sac in the highly sought after Cheshire village of Kelsall is this well presented and extended four bedroom semi-detached house. The accommodation on offer briefly comprises; hallway, lounge, dining room, breakfast kitchen, utility room, ground floor WC, four bedrooms, en-suite bathroom and family bathroom. Externally to the front is a low maintenance garden and long driveway providing off road parking for several vehicles. To the rear is a private and well landscaped South West facing garden with workshop/storage shed. The property is double glazed throughout and warmed by gas fired central heating from a combi boiler. Early viewing is highly recommended to avoid missing out on this fabulous family home. HallA bright and welcoming hallway with double glazed windows and door to front. Radiator. Stairs leading to first floor. Doors leading to both reception rooms and kitchen.LoungeThis cosy reception room is warmed by a log burner set into a decorative fireplace and a central heating radiator. To the front is a double glazed bow window.Dining RoomA bright and spacious reception room with a large double glazed window to front and radiator. Feature natural wood fire surround. Double doors leading to kitchen.Breakfast KitchenThis spacious kitchen is flooded with natural light due to the double glazed window and French doors overlooking the South West facing rear garden. The kitchen has been well fitted with a range of wall and base units with solid work surface over, breakfast bar unit and stainless steel 1.5 bowl sink drainer unit. It is also well equipped with integrated appliances including fridge/freezer, double oven, microwave, dishwasher and gas hob with extractor hood over.Utility RoomA very useful room in any family home! Wall and base units with work surface over. Space and plumbing for washing machine. Wall mounted combi boiler. Radiator. Double glazed window to rear and side access door.Ground Floor WCWhite suite comprising low level WC and wash hand basin. Double glazed window to rear. Radiator.LandingLoft access. Access to all four bedrooms.Bedroom OneA large principle double bedroom. Double glazed window to front. Radiator. Built in wardrobes.En-Suite BathroomIt's unusual to find an en-suite big enough for a bath but this one is! White bathroom suite comprising low level WC, wash hand basin and panel bath with shower over. Two double glazed windows to rear. Chrome heated towel rail.Bedroom TwoA very bright and spacious double bedroom with a large double glazed window to front. Radiator. Built in mirrored wardrobes.Bedroom ThreeAnother bright double bedroom. Double glazed window to rear. Radiator. Built in mirrored wardrobes.Bedroom FourCurrently used as an office but could also be a single bedroom. Double glazed window to front. Radiator.BathroomFitted with a white bathroom suite comprising low level WC, wash hand basin and panel bath with shower over. Double glazed window to rear. Radiator.Front GardenTo the front of the property is a low maintenance front garden with gravelled and paved areas. A long driveway provides off road parking for several vehicles.GardenTo the rear of the property is a private and well landscaped South West facing garden. Mainly laid to lawn but also having paved patio areas and a decked seating area. Beyond the decking area is a workshop/storage shed which was formerly the garage but which now has no vehicular access.Parking - DrivewayLong driveway providing off road parking for several vehicles.
Location
Address
Hillcrest Road, Kelsall, CW6
City
Kelsall
Features and Finishes
Extended Semi-Detached House, Quiet Cul-De-Sac Location, Four Bedrooms and Two Reception Rooms, Two Bathrooms Plus Ground Floor WC, Breakfast Kitchen and Utility Room, In Sought After Village of Kelsall, South West Facing Rear Garden and Long Driveway, Double Glazing and Gas Central Heating
Legal Notice
Our comprehensive database is populated by our meticulous research and analysis of public data. MirrorRealEstate strives for accuracy and we make every effort to verify the information. However, MirrorRealEstate is not liable for the use or misuse of the site's information. The information displayed on MirrorRealEstate.com is for reference only.
