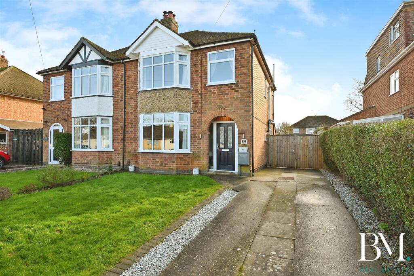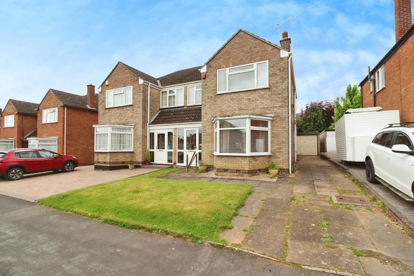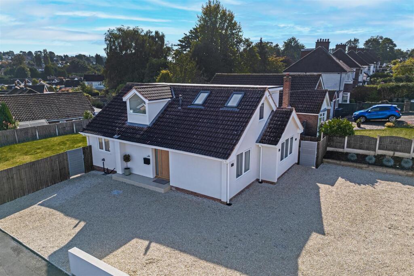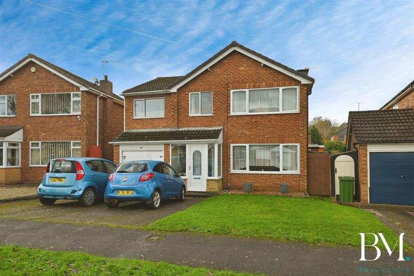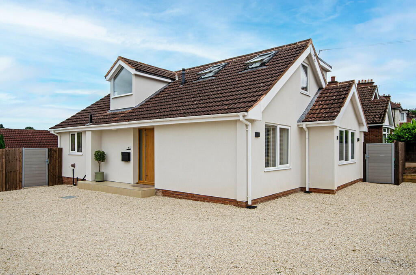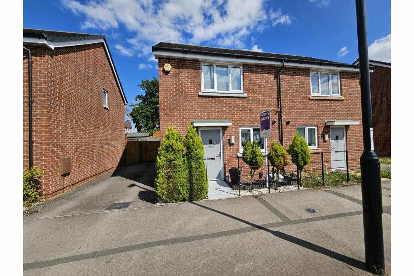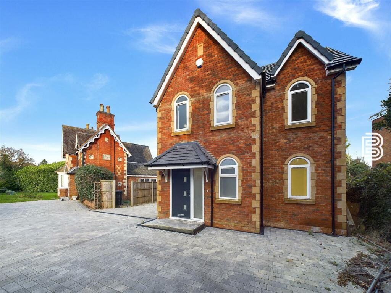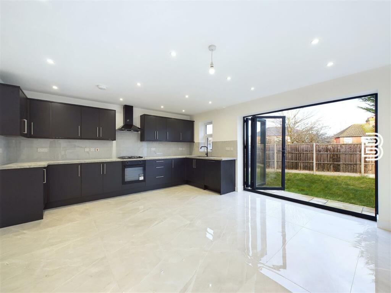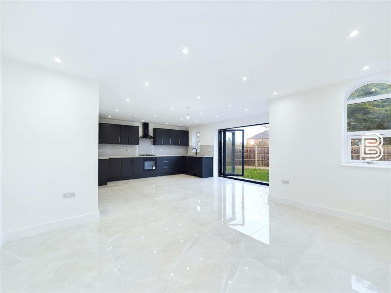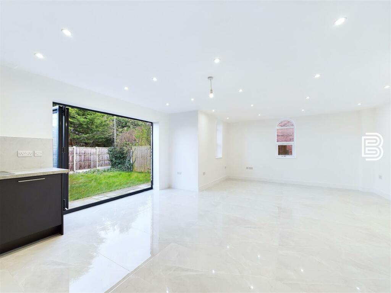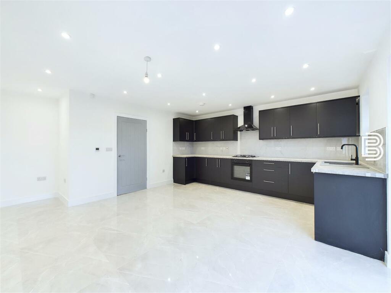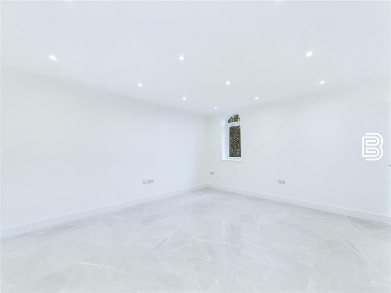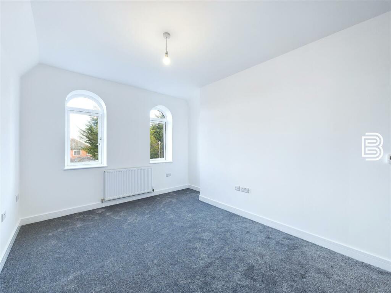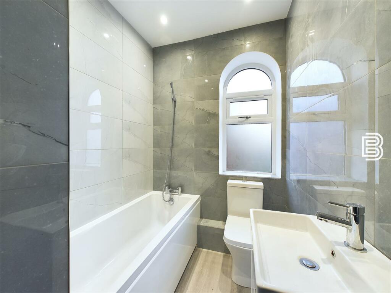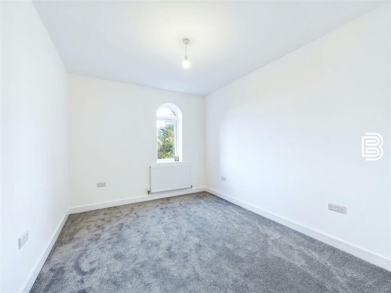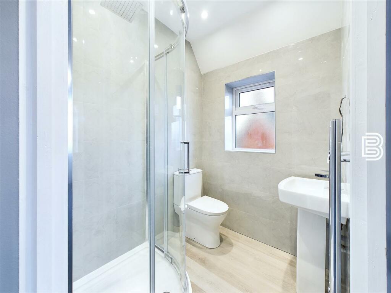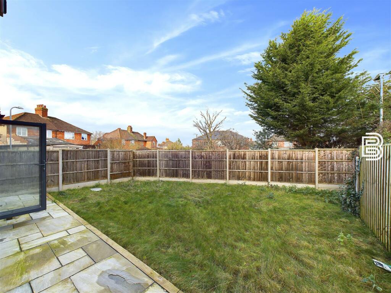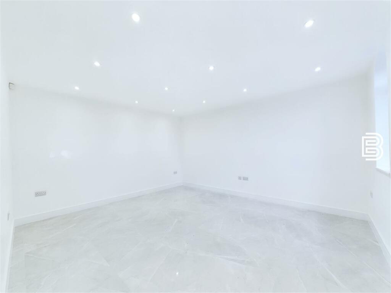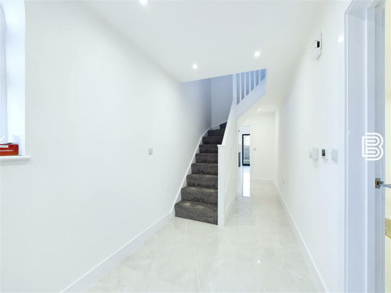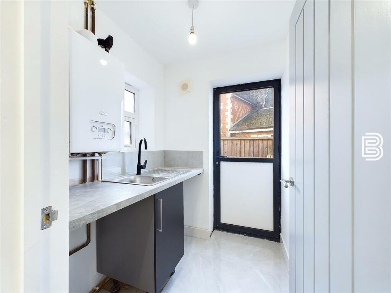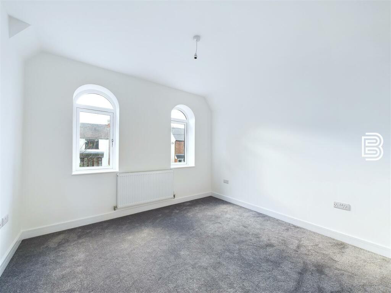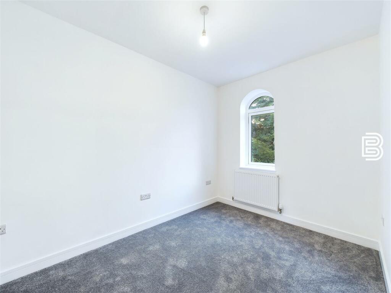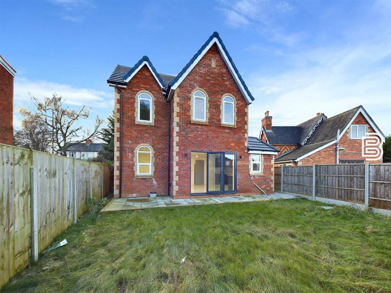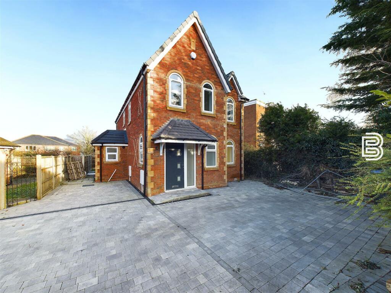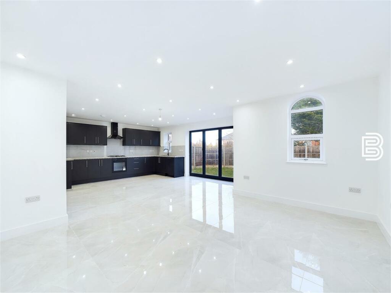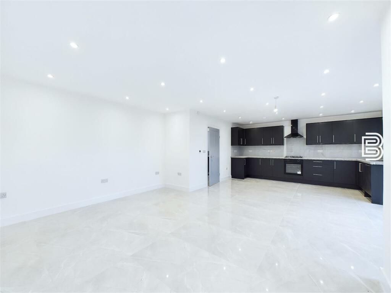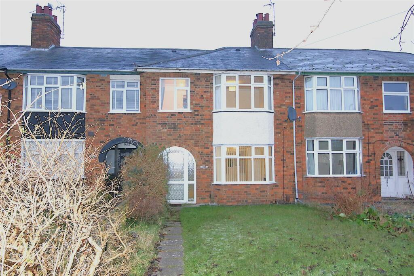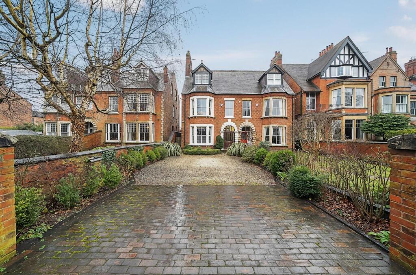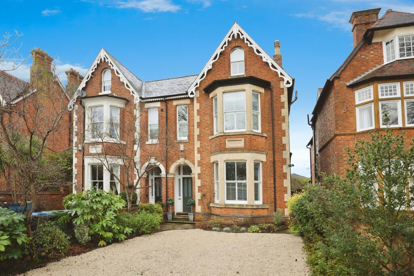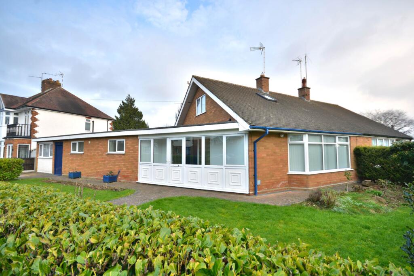Hillmorton Road, Rugby
For Sale : GBP 450000
Details
Property Type
Detached
Description
Property Details: • Type: Detached • Tenure: N/A • Floor Area: N/A
Key Features:
Location: • Nearest Station: N/A • Distance to Station: N/A
Agent Information: • Address: Unit 10, Sir Frank Whittle Business Centre, Great Central Way, Rugby, CV21 3XH
Full Description: Situated on the highly regarded Hillmorton Road, this brand-new four-bedroom detached property has an attractive exterior with detailed brickwork and arched windows mimicking the architecture style of the 1850's cottage next door. Inside the property has a generous open plan kitchen/family/dining area with built in appliances and underfloor heating warming the Porcelain tiles. A separate lounge, utility room and cloakroom complete the downstairs living space, while upstairs you can find a main bedroom with en suite facilities, three further bedrooms and family bathroom. Outside the block paved driveway provides ample parking and the property is only a short walk from good schools and local shops. There is no chain with this property and it comes with a 10 year new build warranty.Summary - Situated on the highly regarded Hillmorton Road, this brand-new four-bedroom detached property has an attractive exterior with detailed brickwork and arched windows mimicking the architecture style of the 1850's cottage next door. Inside the property is a generous open plan kitchen/family/dining area with built in appliances and underfloor heating warming the Porcelain tiles. A separate lounge, utility room and cloakroom complete the downstairs living space, while upstairs you can find a main bedroom with en suite facilities, three further bedrooms and family bathroom. Outside the block paved driveway provides ample parking and the property is only a short walk from good schools and local shops. There is no chain with this property and it comes with a 10 year new build warranty.Entrance Hall - Enter via obscure glazed composite door. Porcelain tiled floor with underfloor heating. uPVC window to side elevation. Stairs to first floor. Door into utility room. Door to Kitchen/Diner. Understairs cupboard. Door into cloakroom. Burglar alarm. Door into:Lounge - 4.45m x 3.84m (14'7 x 12'7) - Continuation of Porcelain tiled floor. uPVC window to front elevation. Recessed spotlights. TV point. Under floor heating.Cloakroom - Low flush wc. Wash hand basin with mixer tap.Utility Room - 1.55m x 1.65m (5'1 x 5'5) - uPVC window to the front elevation. Space and plumbing for washing machine and dryer. Sink with drainage board and mixer tap. Wall mounted boiler. Continuation of tiled flooring with under floor heating. Side door. Extractor fan.Kitchen/Family/Diner - 5.49m x 7.67m (18'0 x 25'2) - Open plan kitchen with range of base and eye level units and roll top worksurfaces. Built in cooker with gas hob. Built in extractor fan. Space for American fridge/freezer. Built in dishwasher. Built in sink with drainage board and mixer tap. Recessed spotlights. Bi fold doors opening onto garden. Continuation of Porcelain tiled floor with underfloor heating. uPVC window to rear elevation. uPVC feature window to side elevation. TV point.Stairs And Landing. - uPVC obscure glazed window to the side elevation. Doors to further accommodation. Loft hatch.Main Bedroom - 3.94m x 2.84m (12'11 x 9'4) - Two uPVC arched windows to rear elevation. Radiator. Door into:En Suite - Corner shower cubicle with rain effect mixer shower. Low flush wc. Wash hand basin with pedestal and mixer tap. Obscure double glazed window to the side elevation. Heated towel rail.Bedroom Two - 3.10m x 3.63m (10'2 x 11'11) - uPVC window to the front elevation. Radiator.Bedroom Three - 3.63m x 2.90m (11'11 x 9'6) - uPVC window to the rear elevation. Radiator.Bedroom Four / Office - 3.40m x 2.34m (11'2 x 7'8) - uPVC window to the front elevation. Radiator.Bathroom - 1.57m x 1.85m (5'2 x 6'1) - Single panel bath with mixer taps and shower above Low flush wc, Wash hand basin with pedestal and mixer tap. Heated towel rail. Obscure glazed window to the side elevation.Rear Garden - Mainly laid to lawn with tiled patio area outside the bi-fold doors. Tiled pathway to side fencing to boundaries and side gate.Front And Parking - Hedgerow providing privacy to the front boundary. Parking for several cars.Further Information - There is a 10 year build-zone warranty with this property.BrochuresHillmorton Road, RugbyBrochure
Location
Address
Hillmorton Road, Rugby
City
Hillmorton Road
Legal Notice
Our comprehensive database is populated by our meticulous research and analysis of public data. MirrorRealEstate strives for accuracy and we make every effort to verify the information. However, MirrorRealEstate is not liable for the use or misuse of the site's information. The information displayed on MirrorRealEstate.com is for reference only.
Related Homes

