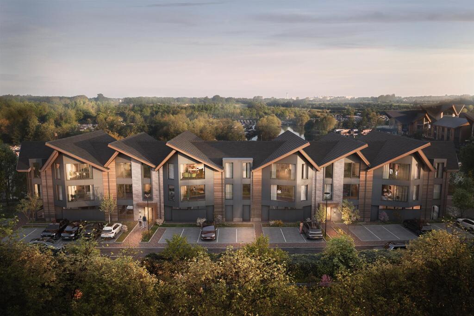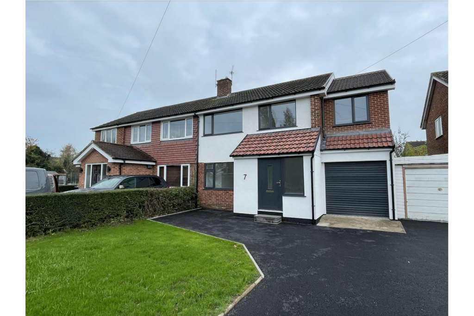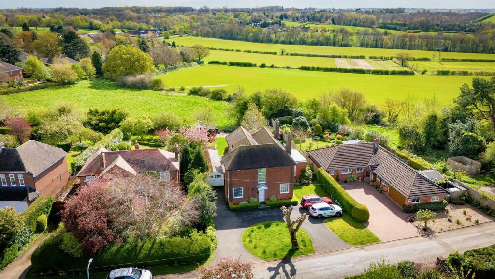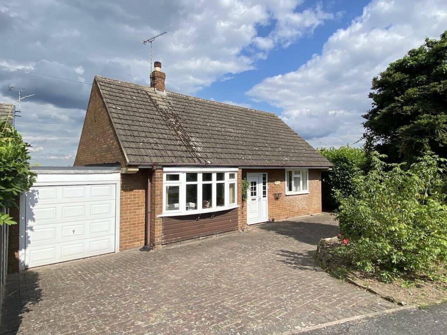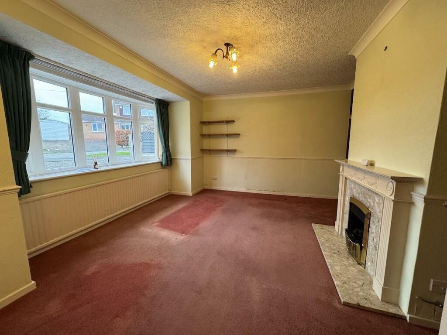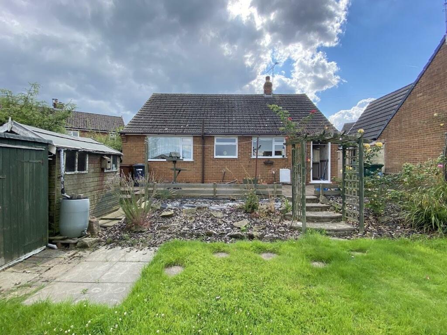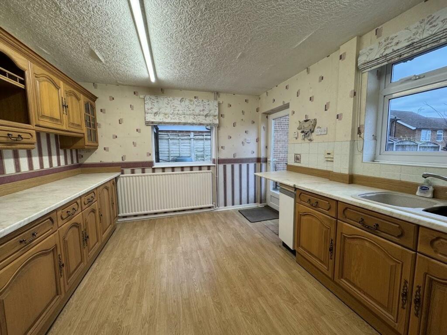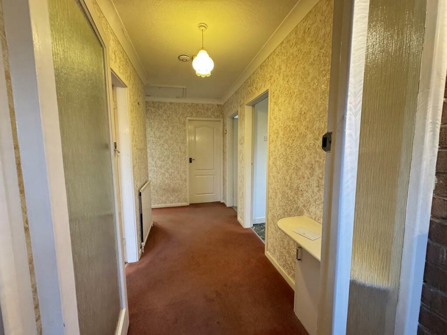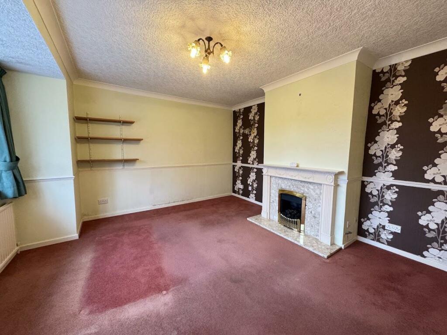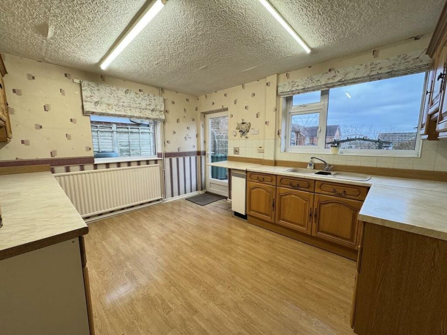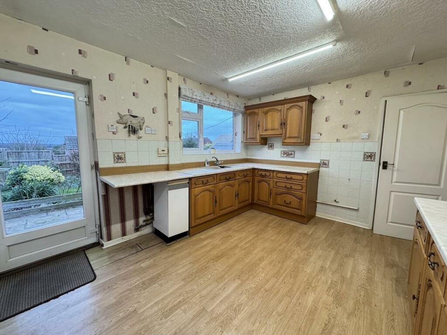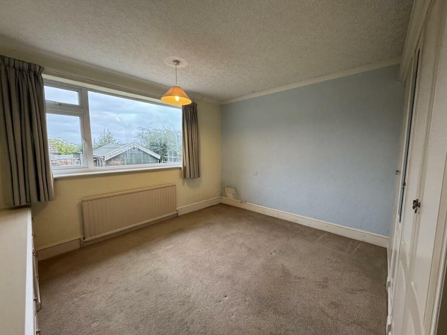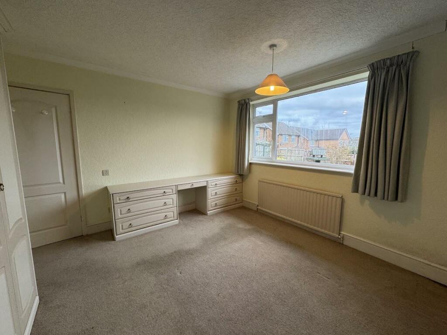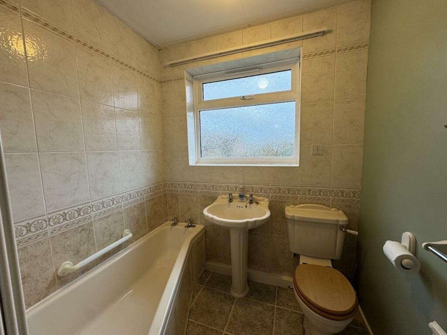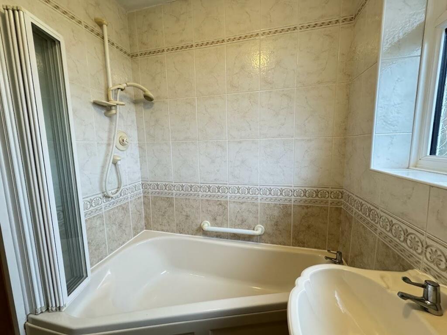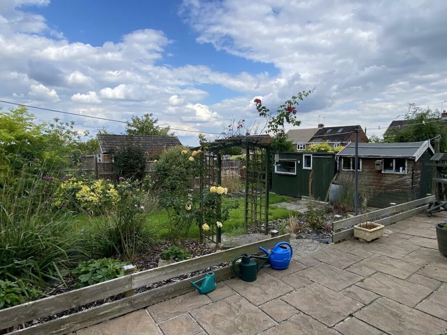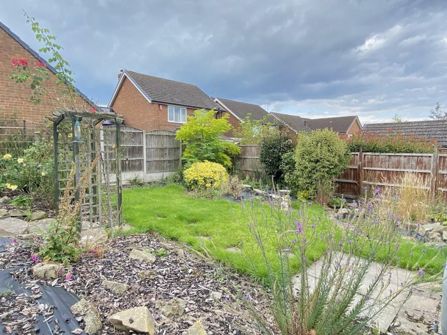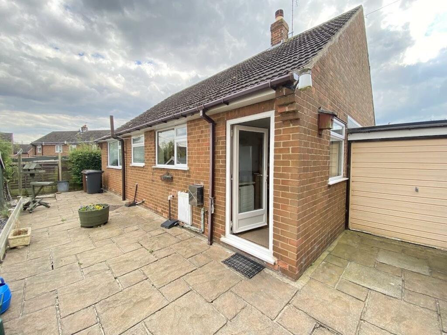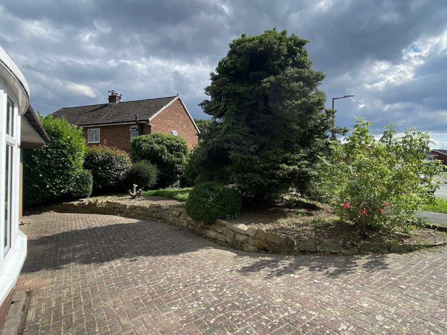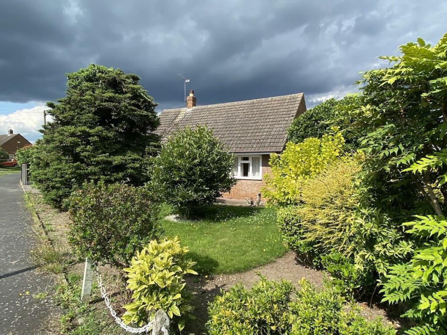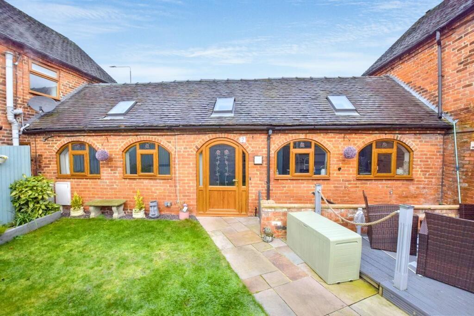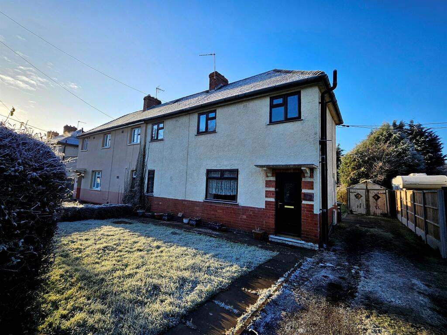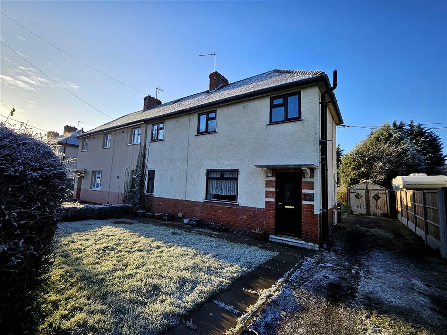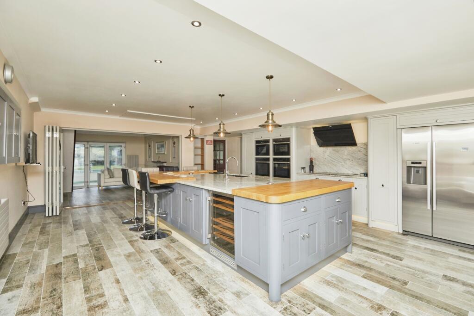Hillside, Findern, Derby
For Sale : GBP 275000
Details
Bed Rooms
2
Bath Rooms
1
Property Type
Bungalow
Description
Property Details: • Type: Bungalow • Tenure: N/A • Floor Area: N/A
Key Features:
Location: • Nearest Station: N/A • Distance to Station: N/A
Agent Information: • Address: Oxford House, Stanier Way, Wyvern Business Park, Derby, DE21 6BF
Full Description: A nicely positioned two double bedroom detached bungalow occupying a generous plot and attractively being offered for sale with no upward chain.Directions - Approaching Findern on Burton Road becoming Doles Lane, turn right onto Cromwell Avenue, then right again onto Hillside, follow the road to the left, as the road bends again to the left the property will be found on the left.The gas centrally heated and UPVC double glazed accommodation currently comprises, an enclosed porch leading into a spacious formal hallway providing access to all rooms, front lounge with gas fire, dining kitchen to rear, main bedroom with fitted wardrobes and drawers, second double bedroom to the front and three piece bathroom suite. There is also a large loft space with excellent head height.Externally, there is a decent frontage with blocked paved driveway, side garage (up and over doors to front and rear) and lawn with mature screening planting. The rear garden has a paved patio with a well-established garden beyond, shed and gated front access.The village of Findern lies to the south-west of the city of Derby with excellent road links to the A38 and A50. Within the attractive village is a pretty village square with shop and attractive countryside walks. Nearby are the suburbs of Littleover and Mickleover providing a comprehensive range of shopping facilities. The nearby Mercia Marina provides a pleasant stop for a coffee, dining and shopping.Accommodation - Entrance Porch - Main UPVC double glazed front door and window, inner door into:Hallway - 3.61m x 1.55m (11'10" x 5'1") - Spacious providing access to all rooms and loft with pull down ladder and providing excellent head height.Lounge - 4.42m x 3.96m into bay (14'6" x 13' into bay) - A pleasant bay windowed lounge, UPVC double glazed window, flame gas fire with surround and hearth, media connections and radiator.Kitchen Diner - 4.06m x 3.35m (13'4" x 11') - A generous kitchen with space for a dining table and chairs, having an extensive range of fitted units with matching cupboard and drawer fronts, laminate work surfaces, part tiled walls, gas cooker and hob, washing machine and fridge freezer, UPVC double glazed windows and door to garden, radiator.Bedroom One - 3.68m x 3.63m (12'1" x 11'11") - A spacious principal bedroom with fitted wardrobes and drawers and dressing table, rear facing UPVC double glazed window and radiator.Bedroom Two - 3.63m x 3.02m (11'11" x 9'11") - A second spacious double bedroom with front facing UPVC double glazed window and radiator.Bathroom - 2.26m x 1.88m (7'5" x 6'2") - Three piece suite comprising a triangular shaped bath with mains shower over and screen, wash basin and WC, tiled walls and floor, UPVC double glazed window, radiator.Outside - Externally, there is a decent frontage with blocked paved driveway, side garage (up and over doors to front and rear) and lawn with mature screening planting. The rear garden has a paved patio with a well-established garden beyond, shed and gated front access.BrochuresHillside, Findern, Derby
Location
Address
Hillside, Findern, Derby
City
Findern
Legal Notice
Our comprehensive database is populated by our meticulous research and analysis of public data. MirrorRealEstate strives for accuracy and we make every effort to verify the information. However, MirrorRealEstate is not liable for the use or misuse of the site's information. The information displayed on MirrorRealEstate.com is for reference only.
Real Estate Broker
Boxall Brown & Jones, Derby
Brokerage
Boxall Brown & Jones, Derby
Profile Brokerage WebsiteTop Tags
Likes
0
Views
41
Related Homes
