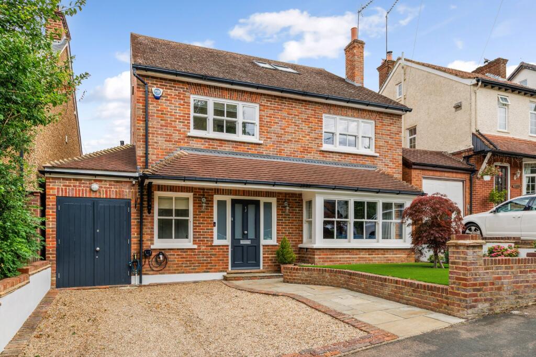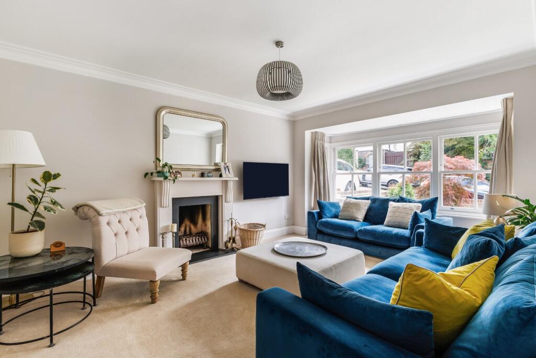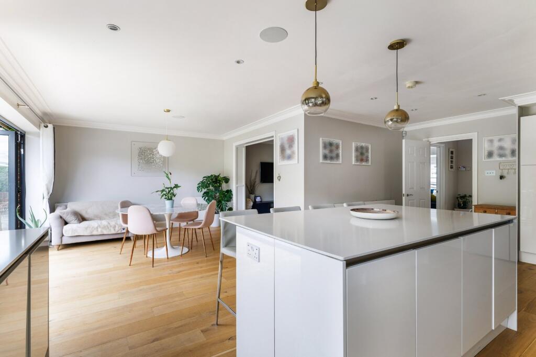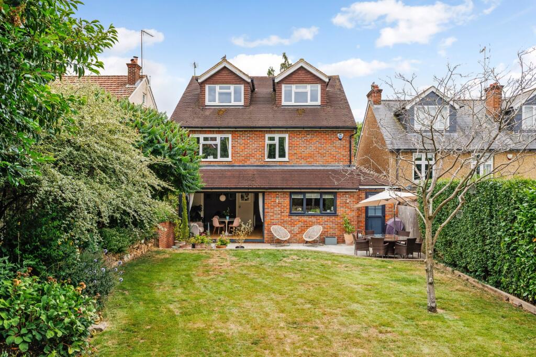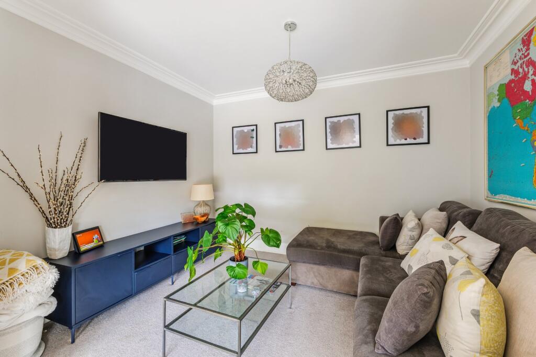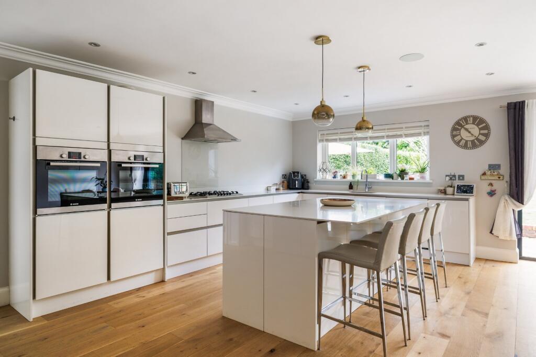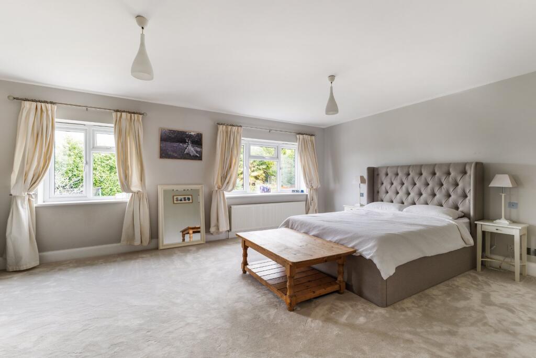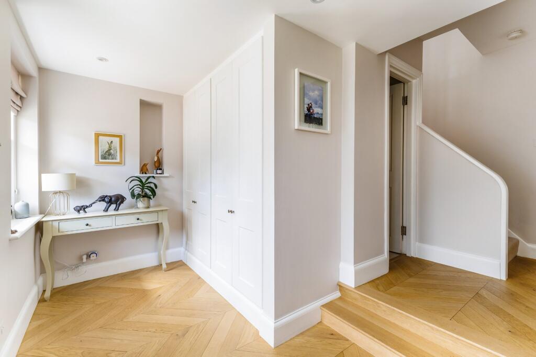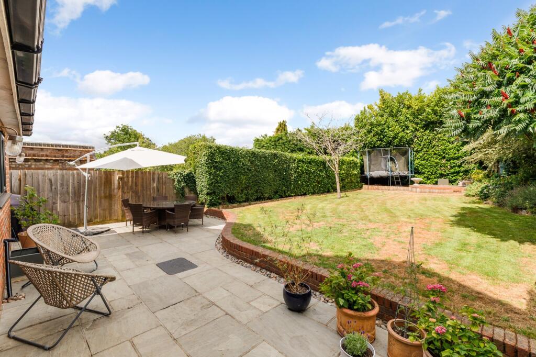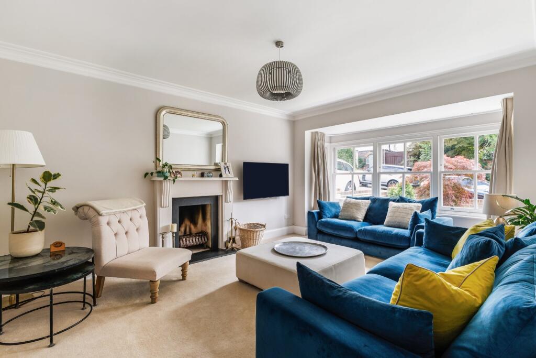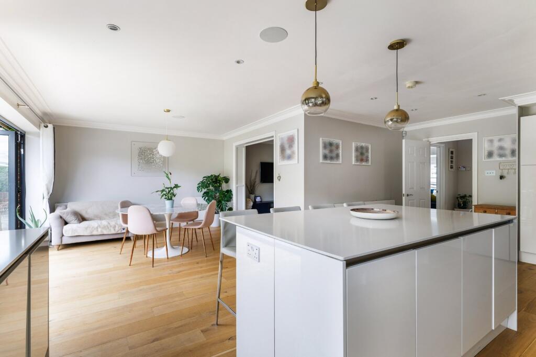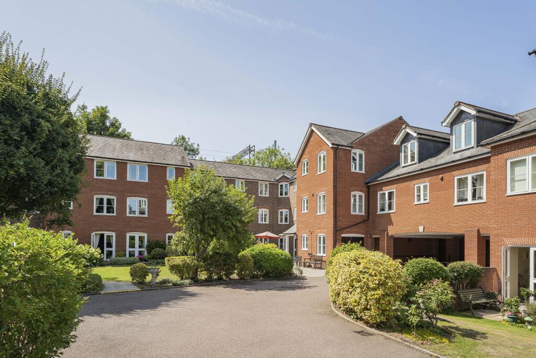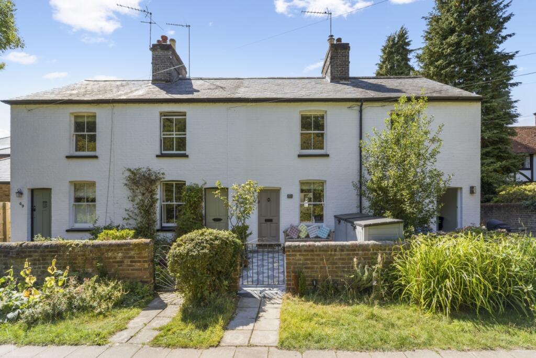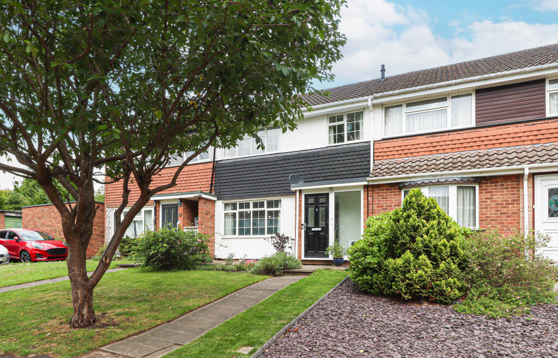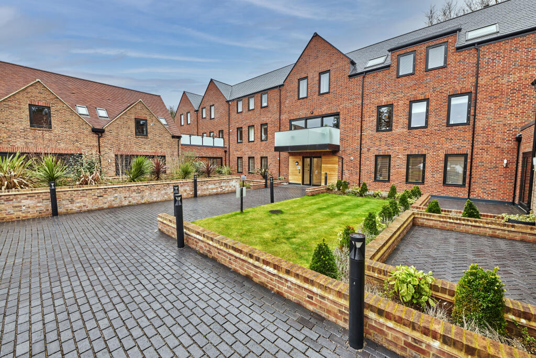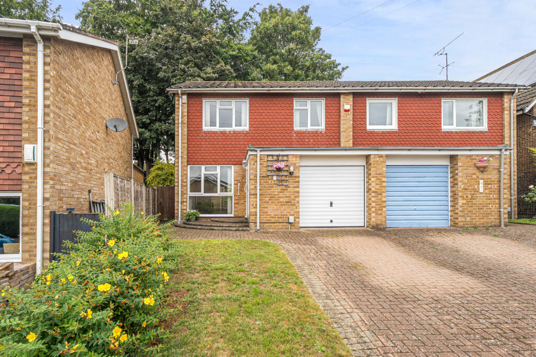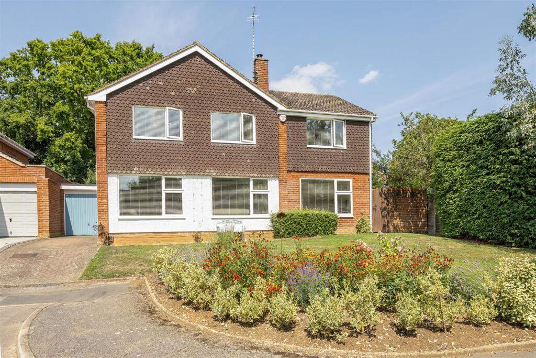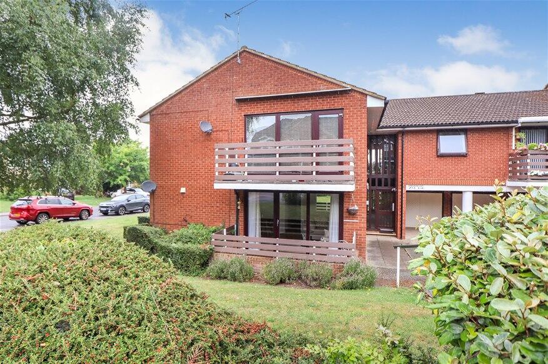Hillside Road, Harpenden, Hertfordshire
Property Details
Bedrooms
5
Bathrooms
3
Property Type
Detached
Description
Property Details: • Type: Detached • Tenure: Freehold • Floor Area: N/A
Key Features: • 2 reception rooms • 5 bedrooms • 3 bathrooms • snug • utility • summer house
Location: • Nearest Station: N/A • Distance to Station: N/A
Agent Information: • Address: 49 High Street, Harpenden, Hertfordshire, AL5 2SJ
Full Description: This attractive property has an inviting first impression continued inside where there are spacious, light-filled rooms considerately appointed in an elegant, neutral style. The sitting room at the front of the house has a large bay window affording excellent natural light, as well as a feature open fireplace – the perfect space for formal entertaining. At the rear of the house, the stunning open plan kitchen, dining room and snug serves as the heart of the family home, providing a welcoming space for relaxing. The kitchen is light and open, with a range of storage options and a number of premium integrated appliances including Bosch ovens, with plenty of work surface space across the L-shaped counters and a central breakfast island. The dining area overlooks the garden via a set of bifold doors and there is a welcoming snug, useful utility room with space for laundry machines, a cloakroom and a built-in storage area in the entrance hall to complete the ground floor.The first-floor accommodation includes a generous principal bedroom at the back of the house, overlooking the garden, with its own en suite shower room and dressing room. There are two further bedrooms at the front of the house which share a family bathroom. On the second floor, two spacious double bedrooms are built into the eaves, which provide useful storage. They also share a bathroom. OutsideThe house is set back from the road behind a private driveway which leads up to an attached garage, ideal for storage. A paved path leads up to the front door, while an astroturf lawn edged by shrubs adds a splash of colour. The rear garden is a good size, enclosed by mature trees and hedges affording a high degree of privacy. Adjoining the house, a paved terrace is well situated for evening entertaining, while a separate terrace at the end of the garden captures the sun. LocationHarpenden has a thriving High Street and comprehensive range of shopping facilities, including Sainsbury’s, Waitrose and a Marks and Spencer store. It boasts an excellent selection of restaurants, coffee shops and numerous independent shops. The town is home to several outstanding state schools as well as independent schools, with further options accessible in nearby St Albans or Hemel Hempstead. Good sporting and leisure facilities include a sports centre with indoor swimming pool, rugby, tennis, bowling and cricket clubs, together with three golf courses. Cycling, riding and walking can be enjoyed in the Woodland Trust’s Heartwood Forest and Rothamsted Estate.Floorplans Main House internal area 2,675 sq ft (248.5 sq m) Summer house internal area 63 sq ft (5.9 sq m)For identification purposes only. Directions From Strutt & Parker’s Harpenden office, turn right onto Bower’s Parade and then right onto the High Street/A1081. Follow the road for half a mile and then turn right onto Hillside Road, just before the Tesco Express on the opposite side of the road. The property will be found on the left-hand side after approximately 100 metres. AL5 4BS///desire.duck.iconGeneral Local Authority: St Albans City & District Council Services: Mains electricity, drainage and water. Gas-fired central heating. Council Tax: Band FEPC Rating: TBCDistances Harpenden town centre 0.6 miles Wheathampstead 3.8 miles Redbourn 4.8 miles St. Albans 6.0 miles Welwyn Garden City 8.5 miles Hemel Hempstead 9.5 miles Hatfield 9.1 milesNearby StationsHarpenden Station Luton Airport Parkway Station Luton Station St Albans City Station St Albans Abbey StationKey Locations Rothamsted Park Rothamsted Manor Harpenden Common The Eric Morecambe Centre Heartwood Forest The Nickey Line St Albans Cathedral Verulamium Park Luton Hoo Knebworth House and Gardens Stockwood Discovery Centre Whipsnade Zoo Shaws Corner (National Trust)Nearby Schools High Beeches Primary School Crabtree Infants’ and Junior School Manland Primary School St. George’s School Sir John Lawes SchoolAldwickbury School St. Hilda’s School The King’s School St. Albans High School for Girls St. Albans Boys School Beechwood Park SchoolThe house is set back from the road behind a private driveway which leads up to an attached garage, ideal for storage. A paved path leads up to the front door, while an astroturf lawn edged by shrubs adds a splash of colour. The rear garden is a good size, enclosed by mature trees and hedges affording a high degree of privacy. Adjoining the house, a paved terrace is well situated for evening entertaining, while a separate terrace at the end of the garden captures the sun.Distances Harpenden town centre 0.6 miles Wheathampstead 3.8 miles Redbourn 4.8 miles St. Albans 6.0 miles Welwyn Garden City 8.5 miles Hemel Hempstead 9.5 miles Hatfield 9.1 milesNearby StationsHarpenden Station Luton Airport Parkway Station Luton Station St Albans City Station St Albans Abbey StationKey Locations Rothamsted Park Rothamsted Manor Harpenden Common The Eric Morecambe Centre Heartwood Forest The Nickey Line St Albans Cathedral Verulamium Park Luton Hoo Knebworth House and Gardens Stockwood Discovery Centre Whipsnade Zoo Shaws Corner (National Trust)Nearby Schools High Beeches Primary School Crabtree Infants’ and Junior School Manland Primary School St. George’s School Sir John Lawes SchoolAldwickbury School St. Hilda’s School The King’s School St. Albans High School for Girls St. Albans Boys School Beechwood Park SchoolBrochuresWeb DetailsParticulars
Location
Address
Hillside Road, Harpenden, Hertfordshire
City
Harpenden
Features and Finishes
2 reception rooms, 5 bedrooms, 3 bathrooms, snug, utility, summer house
Legal Notice
Our comprehensive database is populated by our meticulous research and analysis of public data. MirrorRealEstate strives for accuracy and we make every effort to verify the information. However, MirrorRealEstate is not liable for the use or misuse of the site's information. The information displayed on MirrorRealEstate.com is for reference only.
