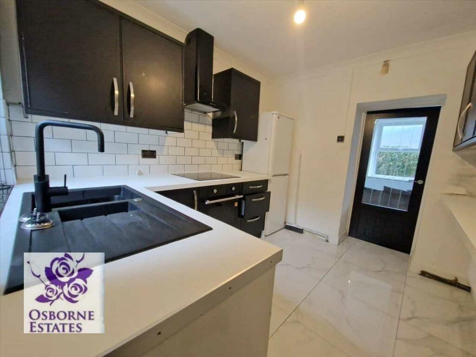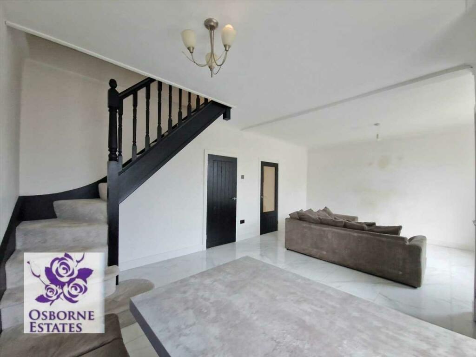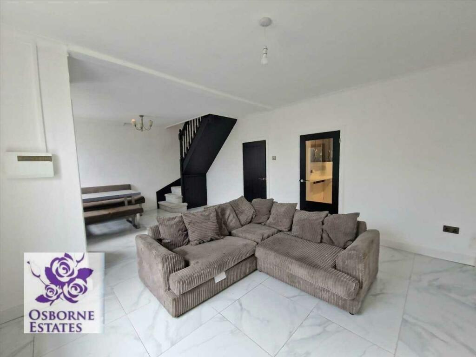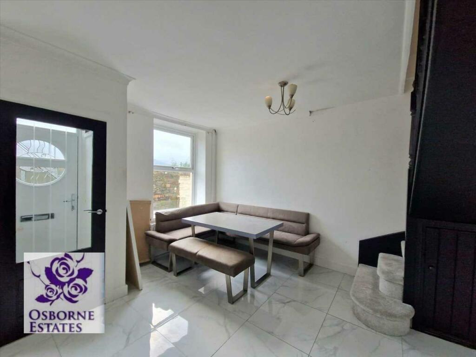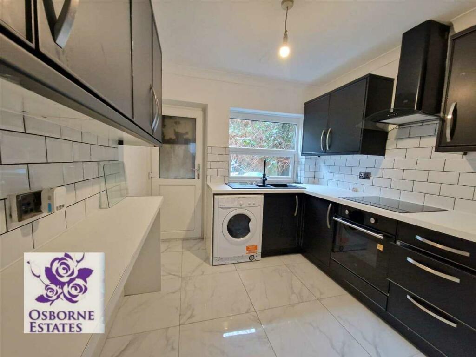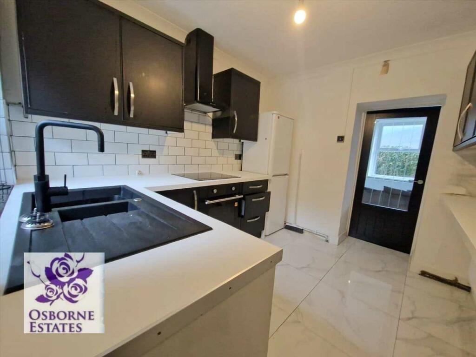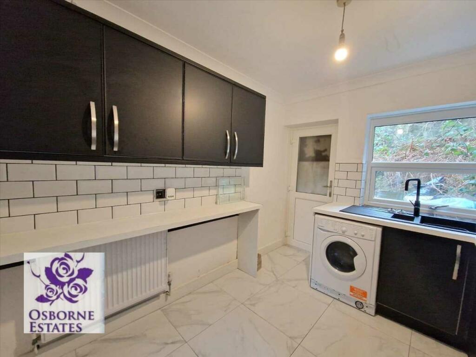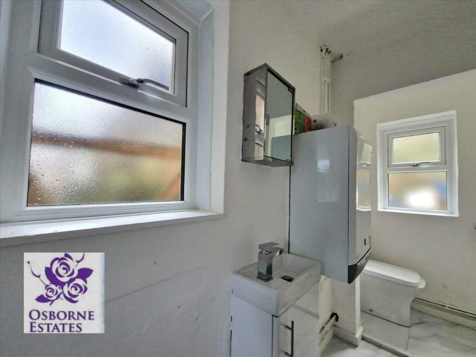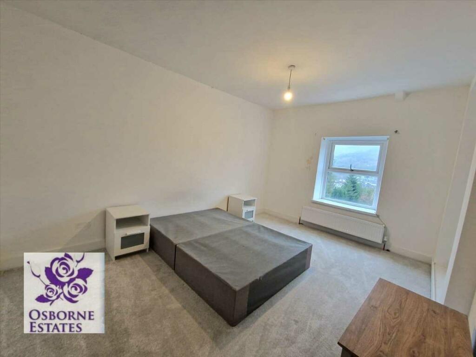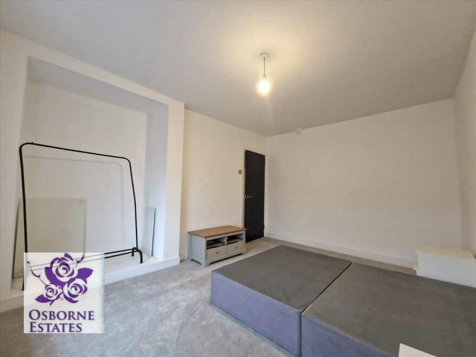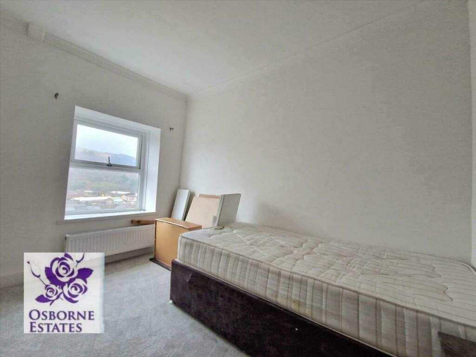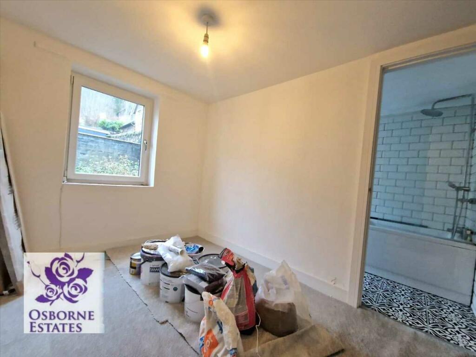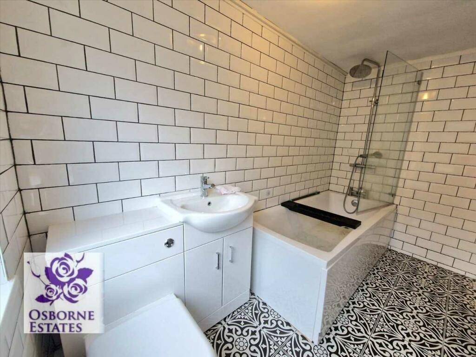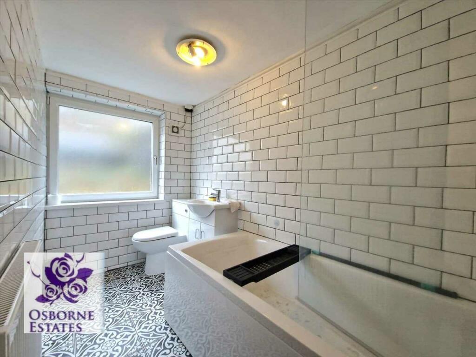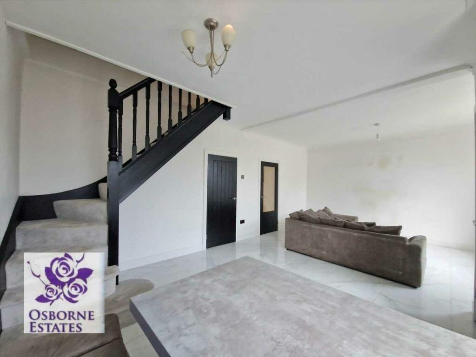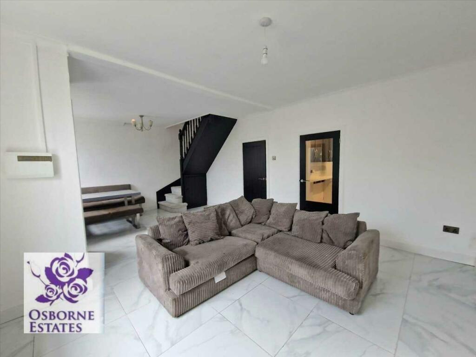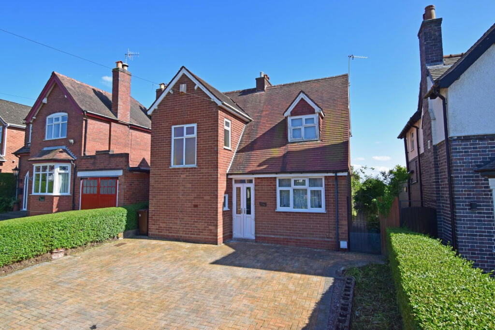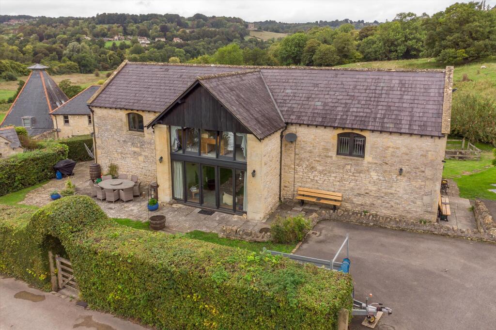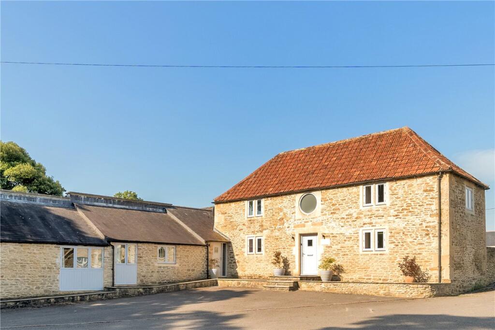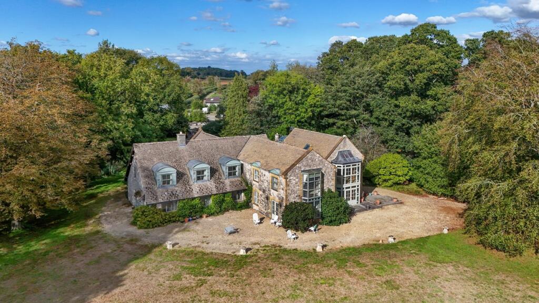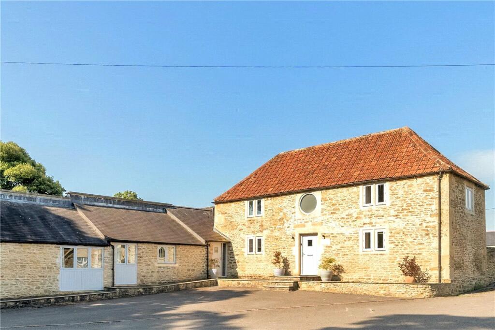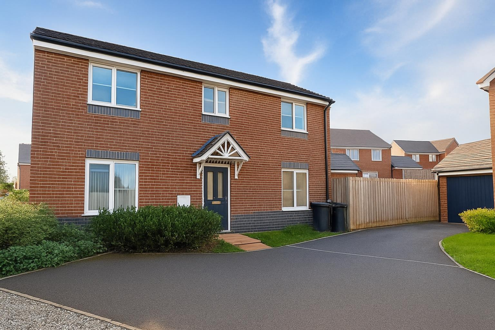Hillside Street, Pentre
Property Details
Bedrooms
3
Bathrooms
1
Property Type
End of Terrace
Description
Property Details: • Type: End of Terrace • Tenure: N/A • Floor Area: N/A
Key Features: • END OF TERRACE • THREE BEDROOMS • FREEHOLD • EXTENSIVELY RENOVATED • NO CHAIN • IDEAL FAMILY HOME
Location: • Nearest Station: N/A • Distance to Station: N/A
Agent Information: • Address: Unit 3, 97 Dunraven Street Tonypandy CF40 1AR
Full Description: ***END OF TERRACE*** NO CHAIN***THREE BEDROOMS***Osborne Estates are delighted to offer to the market this three-bedroom, end of terrace property situated in this popular side street location, offering easy access to all services including all healthcare, shops, takeaway's, transport connections. This property briefly comprises, entrance porch, lounge, kitchen and cloaks to ground floor. With three bedrooms and family bathroom to the first floor and fully enclosed rear garden.Porch 0.90m (2' 11") x 1.00m (3' 3")Enter via PVCU double glazed door into entrance porch. Plain plaster and emulsion decor finished to a flat ceiling. Ceramic tiled flooring. Door leading to lounge.Lounge 6.50m (21' 4") x 4.30m (14' 1")Image 1Two PVCU double glazed windows to front. Plain plaster and emulsion decor finished to a flat ceiling with two central light fittings. Ceramic tiled flooring. Open staircase. Radiator. Power points. Doors leading to cloaks and kitchen.Lounge Image 2Lounge Image 3Kitchen 2.90m (9' 6") x 2.30m (7' 7")Image 1PVCU window and door to rear. Part ceramic tiled/part plain plaster and emulsion decor finished to a flat ceiling with a central light fitting. Ceramic tiled flooring. Fitted kitchen with a range of matching wall and base units. Heat resistant work surface with inset sink/drainer and mixer tap. Built in oven and hob with overhead extractor fan. Radiator. Power points.Kitchen Image 2Kitchen Image 3Cloaks 1.00m (3' 3") x 3.40m (11' 2")PVCU windows to side and rear. Plain plaster and emulsion decor finished to a flat ceiling with a central light fitting. Vanity wash hand basin and low level W/C. Ceramic tiled flooring. Radiator.Bedroom 1 3.10m (10' 2") x 4.20m (13' 9")Image 1PVCU window to front. Plain plaster and emulsion decor finished to a flat ceiling with a central light fitting. Fitted carpet. Radiator. Power points.Bedroom 1 Image 2Bedroom 2 3.20m (10' 6") x 2.80m (9' 2")PVCU window to front. Plain plaster and emulsion decor finished to a flat ceiling with a central light fitting. Fitted carpet. Radiator. Power points.Bedroom 3 3.00m (9' 10") x 2.20m (7' 3")PVCU window to rear. Plain plaster and emulsion decor finished to a flat ceiling with a central light fitting. Fitted carpet. Radiator. Power points. Door leading to family bathroom.Bathroom 1.50m (4' 11") x 3.10m (10' 2")Image 1PVCU double glazed window to rear. Fully ceramic tiled walls finished to a flat ceiling with a central light fitting. Ceramic tiled flooring. Suite comprises of bath with over-head shower. Vanity wash hand basin with W/C. Radiator. Door leading into bedroom three.Bathroom Image 2Landing Area Doors allowing access to three bedrooms. Plain plaster and emulsion decor finished to a flat ceiling with a central light fitting. Fitted carpet.Rear Garden Fully enclosed rear garden.Exterior Image to follow
Location
Address
Hillside Street, Pentre
City
Woodland
Features and Finishes
END OF TERRACE, THREE BEDROOMS, FREEHOLD, EXTENSIVELY RENOVATED, NO CHAIN, IDEAL FAMILY HOME
Legal Notice
Our comprehensive database is populated by our meticulous research and analysis of public data. MirrorRealEstate strives for accuracy and we make every effort to verify the information. However, MirrorRealEstate is not liable for the use or misuse of the site's information. The information displayed on MirrorRealEstate.com is for reference only.
