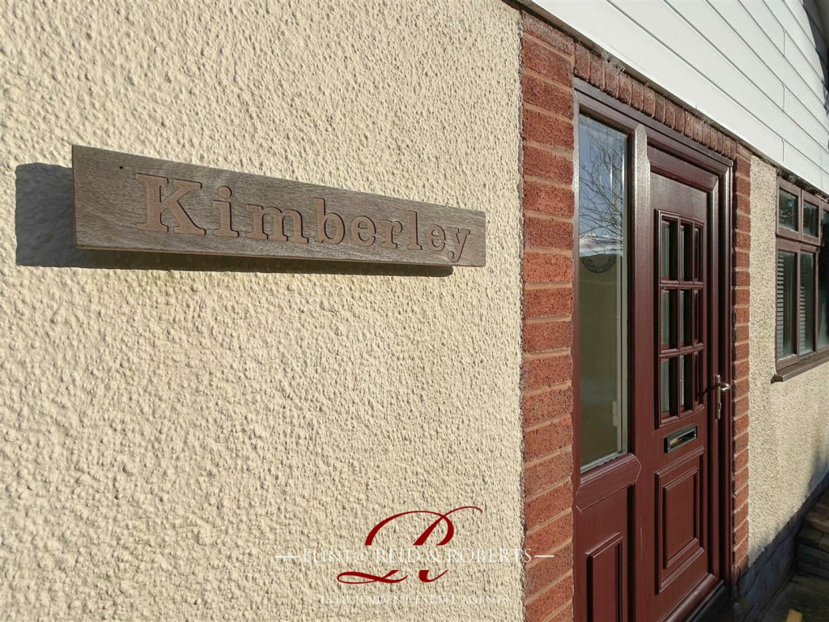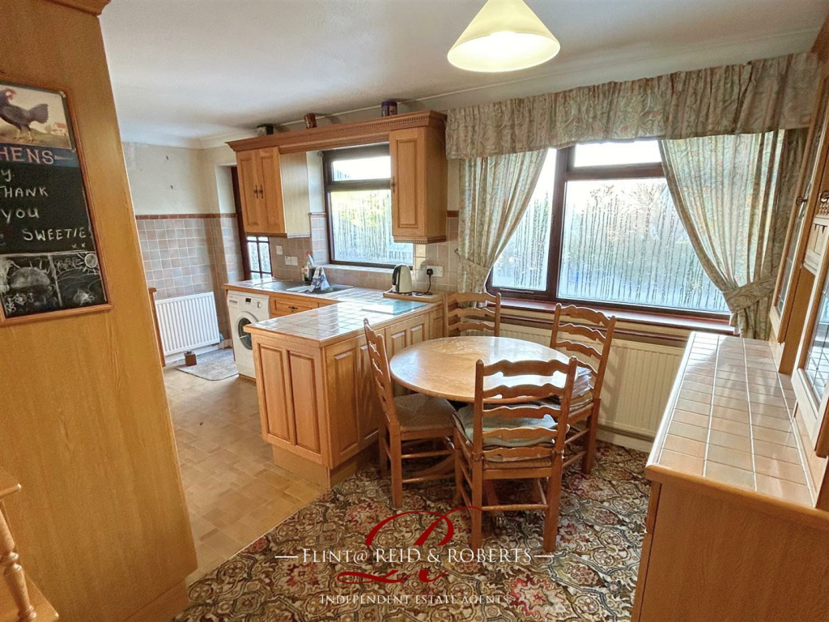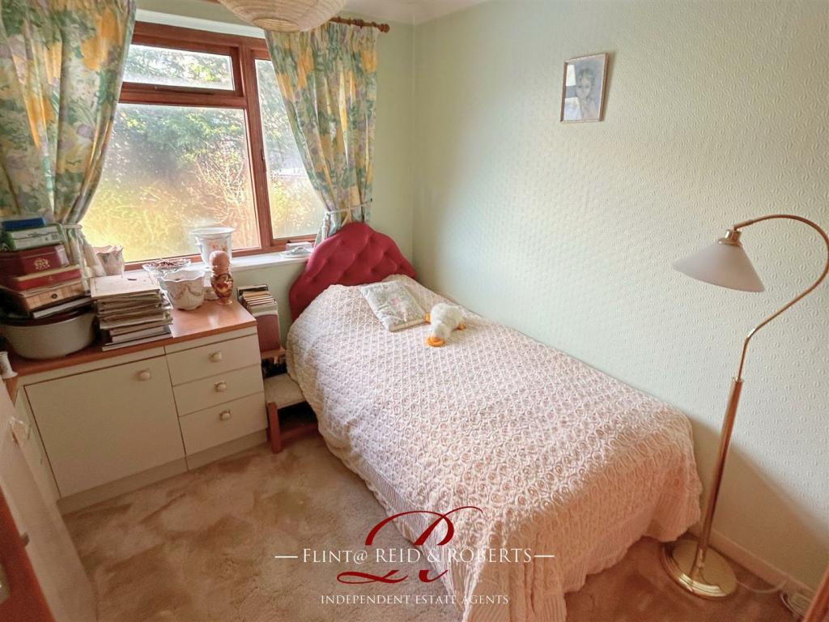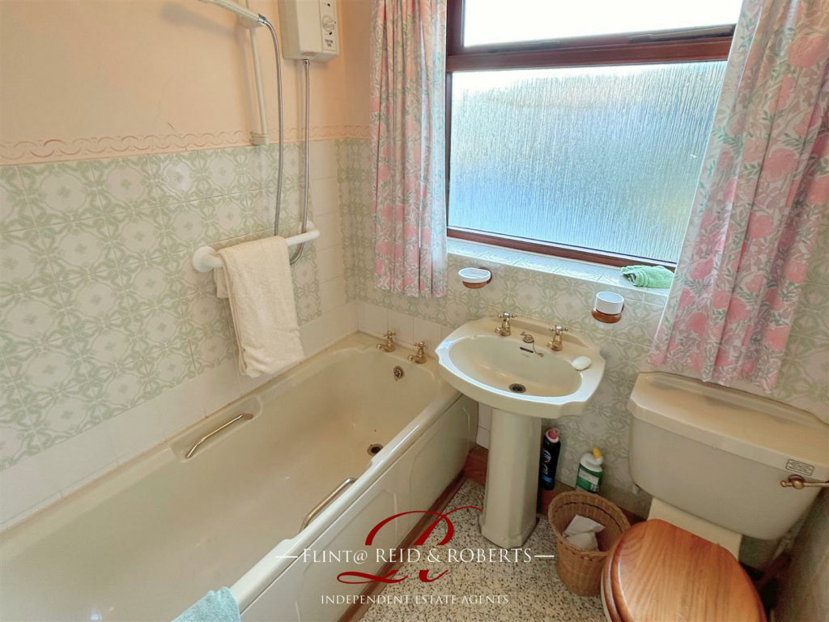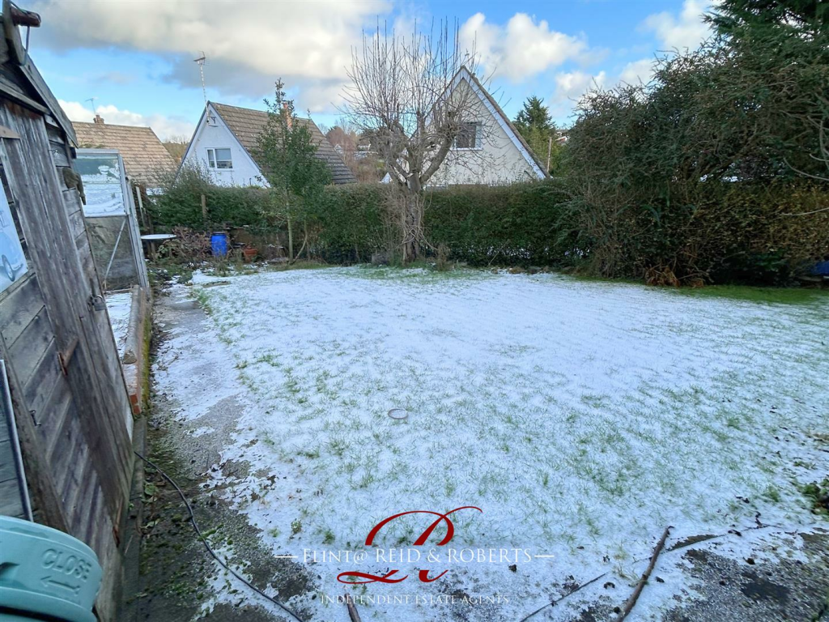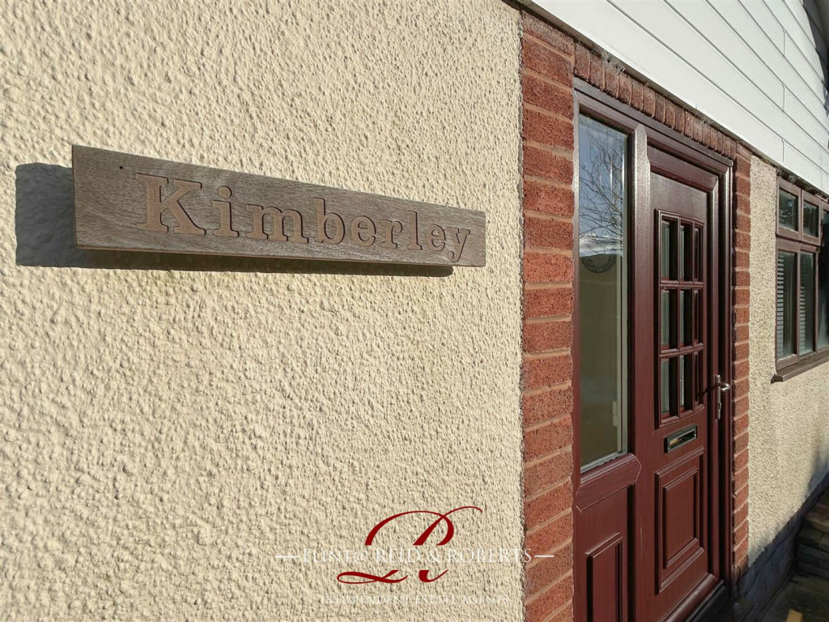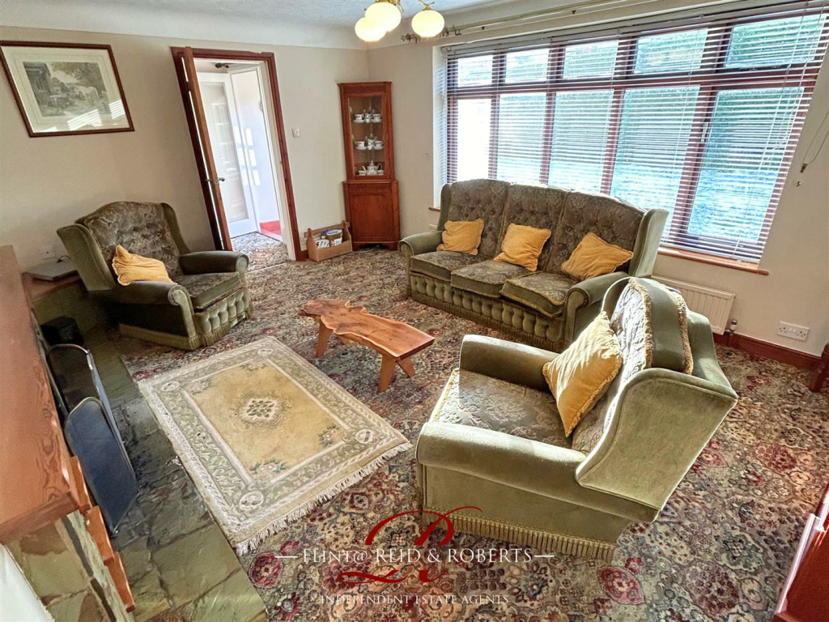Hillside Way, Flint
Property Details
Bedrooms
2
Bathrooms
1
Property Type
Detached Bungalow
Description
Property Details: • Type: Detached Bungalow • Tenure: N/A • Floor Area: N/A
Key Features: • DETACHED BUNGALOW • GENEROUS CORNER PLOT • SOUGHT AFTER LOCATION • SPACIOUS ACCOMMODATION • LOUNGE, KITCHEN/DINER • TWO BEDROOMS, BATHROOM • GARDENS FRONT, SIDE AND REAR • GARAGE • NO ONWARD CHAIN
Location: • Nearest Station: N/A • Distance to Station: N/A
Agent Information: • Address: 52 Church Street, Flint, CH6 5AE
Full Description: Kimberley is a spacious Detached Bungalow with Two Double Bedrooms located in the sought after residential area of Cornist on the periphery of Flint. Situated on a generous corner plot with huge potential of extending, and lawned gardens to the 3 sides which are enclosed by mature live hedging and fence paneling. The property has the benefit of Upvc Double Glazing, a garage and is added to the market with No Onward Chain. In brief the accommodation comprises: Entrance Porch, Reception Hallway, spacious Lounge, open plan Kitchen/Dining Room, Two Double Bedrooms and a Family Bathroom. Externally there are gardens to the Front, Side and Rear with an attached Garage to the side of the property and off road parking.Conveniently situated close to the main road network including the B5129 North Wales coast road, the A55 and the A494 therefore allowing easy access to all major towns and cities for commuters. There is a good choice of schools locally including St. Mary's Catholic Primary school, Ysgol Gwynedd Primary school and Ysgol Croes Atti Primary school along with secondary schools St. Richard Gwyn Catholic High school and Flint High School., both within walking distance. The property is in close proximity to local supermarkets, post offices, banks, bus routes and Flint train station.EPC Rating - TBCCouncil Tax - DAccommodation Comprises - The property is approached via a driveway providing 'Off Road' parking and leading to an attached Garage. A pathway from the drive leads to the front entrance.Woodgrain effect Upvc door with glazed inset opens into:Enclosed Porch - Having cupboard housing electric meter, quarry tiled floor and glazed door with matching side panel opening into:Entrance Hallway - 4.06m x 1.57m (13'4 x 5'2) - Having coved ceiling, loft access point, built in cupboard providing useful storage space and single panel radiator.Door opening into:Lounge - 5.03m x 3.53m (16'6 x 11'7) - With textured ceiling, feature stone fire place with wooden mantle and shelving, open fire with back boiler (not tested), t.v. aerial point, single panel radiator and double glazed window to the front elevation.Door leading into:Open Plan Kitchen Diner - 5.33m x 3.35m (17'6 x 11'0) - Fitted with a range of wall, drawer and base units with tiled worktops over, one and a half sink bowl unit with drainer and mixer tap, splash back tiling, built in four ring electric hob with electric oven below and extractor hood over, built in cupboard with shelving and housing hot water cylinder, void and plumbing for washing machine and space for fridge/freezer. Two double glazed windows overlooking the rear elevation and door leading out to the rear garden.Bedroom One - 3.89m x 3.18m (12'9 x 10'5) - Having fitted wardrobes, single panel radiator and window to the front elevation.Bedroom Two - 2.90m x 2.57m (9'6 x 8'5) - Fitted wardrobes, single panel radiator and window to the rear elevation.Bathroom - 1.91m x 1.88m (6'3 x 6'2) - Fitted with a three piece suite comprising panelled bath with electric shower over, pedestal wash hand basin and low level flush w/c. Single panel radiator, vinyl flooring and frosted window to the rear elevation.Outside - The front of the property is approached via a driveway providing 'Off Road' parking leading to an attached garage. A pathway off the driveway leads to the front entrance. Steps rise up to a lawned garden area with hedgerow boundaries and stocked with a variety of shrubs and trees. The lawned garden area extends to the side of the property. The enclosed rear garden is again well stocked with shrubs, plants and trees. There is also a greenhouse and a timber storage shed.Epc Rating - Tbc - Council Tax - Band D - To Arrange A Viewing - Strictly by prior appointment through Reid & Roberts Estate Agents. Call to arrange on or Email your availability, buying position and contact details to : Virtual viewings are encouraged for anyone in a vulnerable health position or not in a financial position to proceed with a sale. Additional photo's or a short video can emailed on request.PLEASE NOTE: Reid & Roberts can accept no responsibility and appointments are carried out completely at viewers own risk.Making An Offer - TO MAKE AN OFFER - MAKE AN APPOINTMENT.If you are interested in purchasing this property, contact this office to make an appointment. The appointment is part of our guarantee to the seller. to insure financial qualification and funding is in place.Any delay may result in the property being sold to someone else, and survey and legal fees being unnecessarily incurred.Mortgage Advice - Our 'in house' independent financial adviser can offer you a range of Mortgage and Insurance Products and save you the time and inconvenience of trying to get the most competitive deal.For more information or to book an appointment in the office or in the convenience of your own home, please call .* Please Be Advised * YOUR HOME IS AT RISK IF YOU DO NOT KEEP UP REPAYMENTS ON A MORTAGE OR OTHER LOANS SECURED ON IT.Disclaimer - These particulars, whilst believed to be accurate are set out as a general outline only. NO responsibility can be accepted for the accuracy of the description or measurements, these are intended as a guide only.Any appliances mentioned may not been tested and Reid and Roberts accept no responsibility for their working order and do not constitute any part of an offer or contract. Intending purchasers should not rely on them as statements of representation of fact but must satisfy themselves by inspection or otherwise as to their accuracy. No person in this firm's employment has the authority to make or give any representation or warranty in respect of the property.Opening Hours - Monday - Friday 9:00am - 5:30pmSaturday 9:00am - 4:00pmWinter Closing Hours: 1st November to 1st February:Mon-Fri 9am - 5pmSaturday 9am - 4pmBrochuresHillside Way, FlintBrochure
Location
Address
Hillside Way, Flint
City
Flint
Features and Finishes
DETACHED BUNGALOW, GENEROUS CORNER PLOT, SOUGHT AFTER LOCATION, SPACIOUS ACCOMMODATION, LOUNGE, KITCHEN/DINER, TWO BEDROOMS, BATHROOM, GARDENS FRONT, SIDE AND REAR, GARAGE, NO ONWARD CHAIN
Legal Notice
Our comprehensive database is populated by our meticulous research and analysis of public data. MirrorRealEstate strives for accuracy and we make every effort to verify the information. However, MirrorRealEstate is not liable for the use or misuse of the site's information. The information displayed on MirrorRealEstate.com is for reference only.

