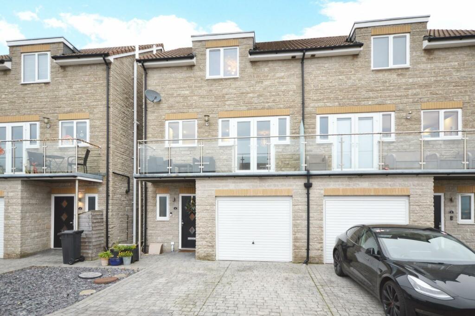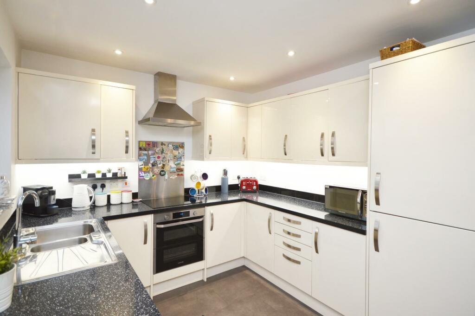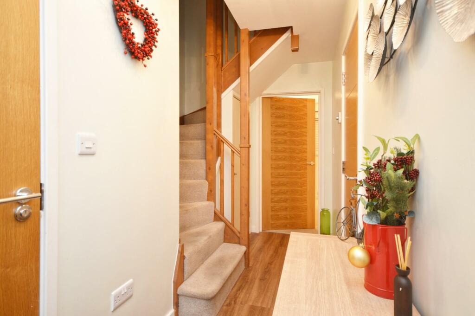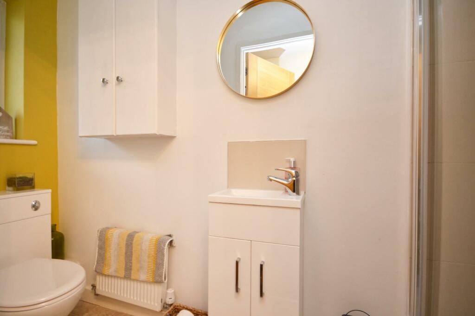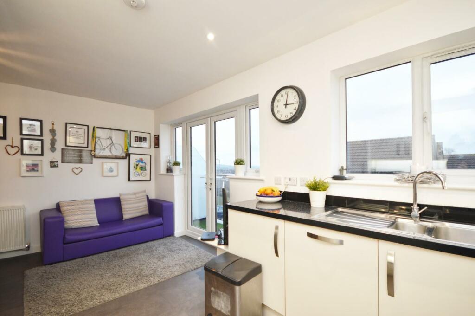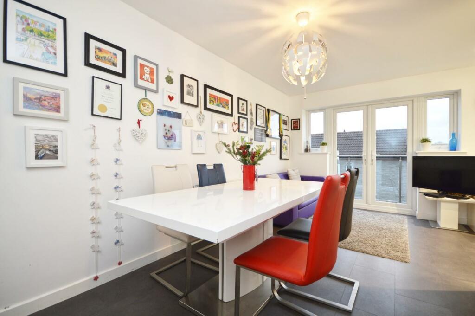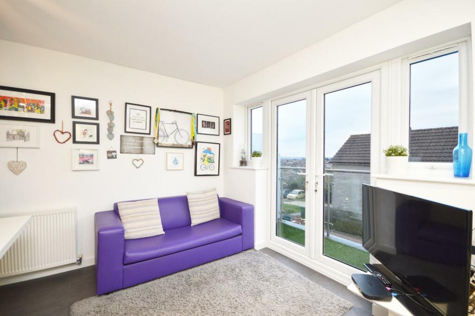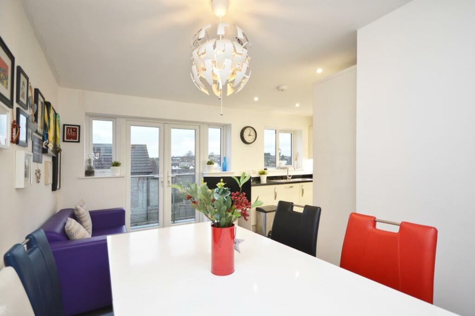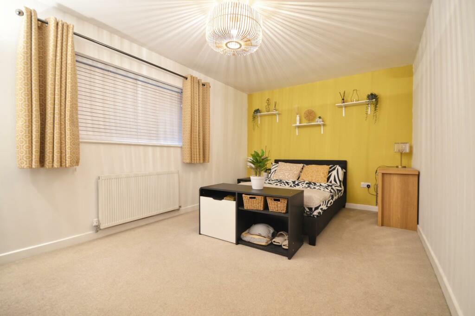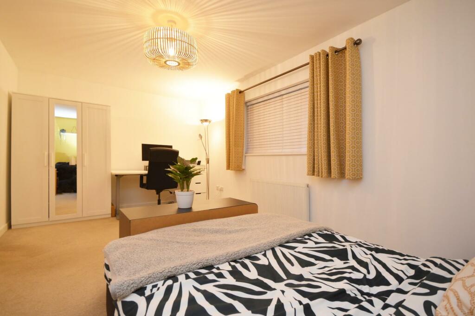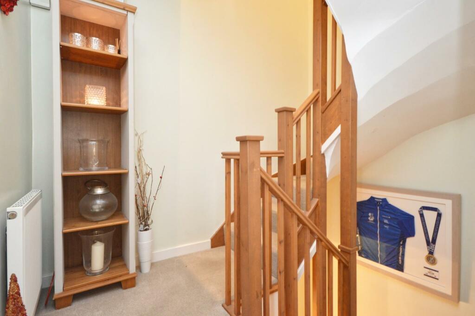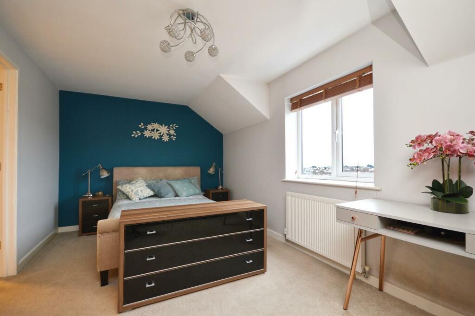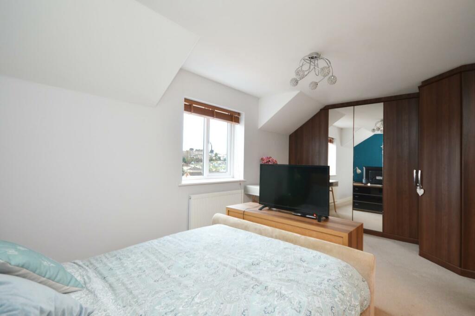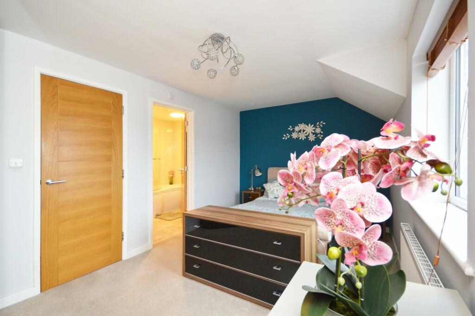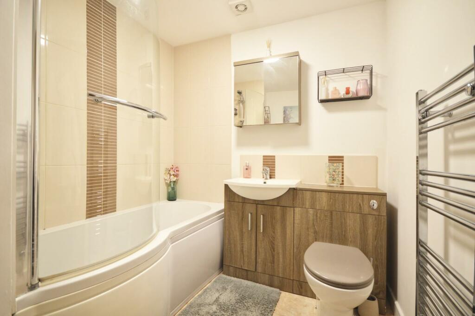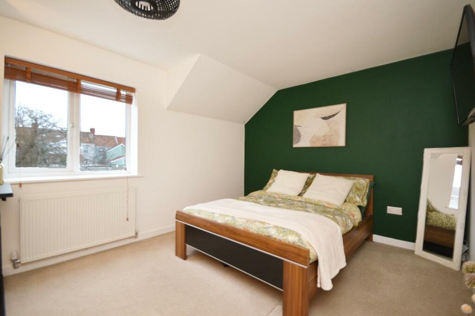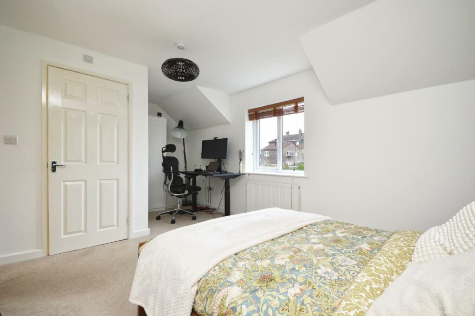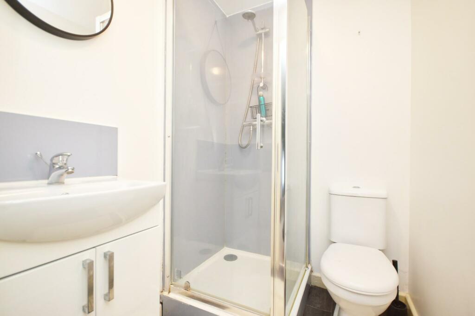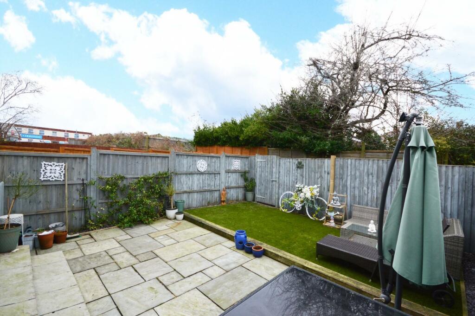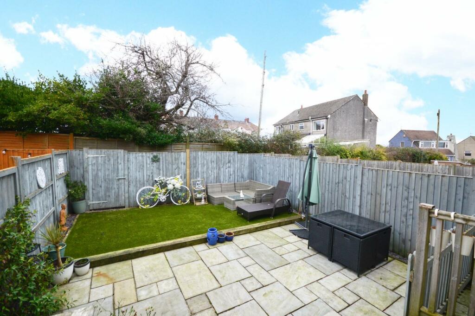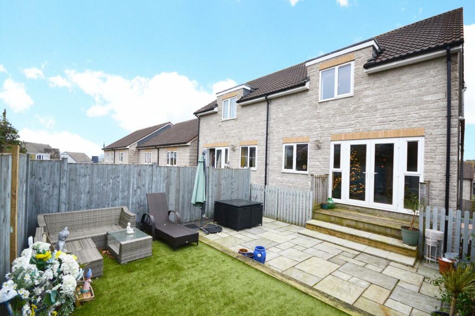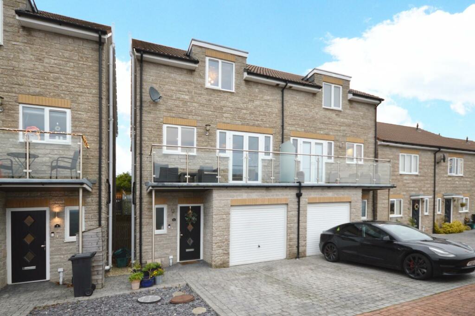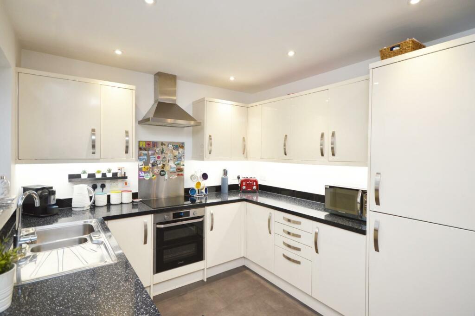Hillview Close, Kingswood
Property Details
Property Type
Semi-Detached
Description
Property Details: • Type: Semi-Detached • Tenure: N/A • Floor Area: N/A
Key Features: • Close to shops and amenities • Arranged over 3 floors • Low maintenance rear garden • Single garage and off street parking • Stunning views
Location: • Nearest Station: N/A • Distance to Station: N/A
Agent Information: • Address: 45 Courtenay Road, Keynsham, Bristol, BS31 1JU
Full Description: Nestled in the desirable Hillview Close, Kingswood, this charming semi-detached house offers a perfect blend of modern living and comfort. Built in 2017, this well-presented property boasts three spacious bedrooms, making it an ideal home for families or those seeking extra space. The layout is thoughtfully arranged over three floors, with the ground floor featuring a welcoming bedroom that is perfect for guests or as a home office. Ascend to the middle floor, where you will find the heart of the home, comprising a bright and airy living area that seamlessly connects to a contemporary kitchen and dining room. This space is enhanced by a delightful balcony, providing stunning views towards Kelston, perfect for enjoying your morning coffee or evening relaxation.The top floor is dedicated to two generously sized bedrooms, each with its own en suite facilities, ensuring privacy and convenience for all occupants. The property also benefits from a low-maintenance rear garden, ideal for outdoor entertaining or simply unwinding after a long day. Additional features include a single garage and off-street parking, providing practicality in this bustling area. Located close to shops and amenities, this home offers both tranquility and accessibility, making it a fantastic choice for those looking to settle in a vibrant community.This property must be viewed internally to fully appreciate the quality and space on offer. Don’t miss the opportunity to make this lovely house your new home.Entrance via front door intoHallway - Single radiator, wood effect flooring, stairs rising to first floor landing, understairs storage cupboard, doors toDownstairs W/C & Shower Room - Obscured uPVC double glazed window to front aspect, suite comprising concealed cistern w/c, wash hand basin with mixer tap over and storage beneath, single radiator, fully tiled shower cubicle with hinged glazed door and mains shower over, tile effect flooring, extractor, light, cupboard housing Ideal gas boiler.Bedroom Three - 5.37 x 3.06 (17'7" x 10'0") - uPVC double glazed window to rear aspect, single radiator, space for freestanding wardrobe.Garage - 6.16 x 2.98 (20'2" x 9'9") - Metal up and over door, power and light connected, space at the rear for further white goods.First Floor Landing - 2.70 x 2.06 (8'10" x 6'9") - Single radiator, stairs leading to second floor landing, doors toSitting Room - 5.35 x 3.07 (17'6" x 10'0") - uPVC double glazed window to rear aspect, uPVC double glazed French doors with side panels giving access to patio and rear garden, modern double radiator.L-Shaped Kitchen/Dining Room - 5.36 x 5.02 (17'7" x 16'5") - uPVC double glazed window to front aspect, uPVC double glazed French doors opening to the balcony enjoying stunning far reaching views towards Bath, a range of wall and floor units with worksurface over, 1 1/4 bowl stainless steel sink drainer unit with chrome mixer taps, space and plumbing for full sized dishwasher, integrated fridge and freezer, 4 ring electric hob with stainless steel splash back and extractor hood with light over, electric oven and grill beneath, single radiator, inset spots, tile effect flooring.Balcony - Space for garden chairs, stainless steel and glass balustrade.Second Floor Landing - Access to loft space, storage cupboard with light and wooden shelving for linen, doors toMaster Bedroom - 5.36 x 2.82 (17'7" x 9'3") - uPVC double glazed window to front aspect enjoying stunning views, single radiator, a range of part mirror fronted fitted wardrobes with hanging rail and shelving, door toEn Suite Bathroom - Suite comprising concealed cistern w/c, wash hand basin with chrome mixer taps and storage beneath, p-shaped paneled with hinged shower screen and mains shower over, chrome heated towel rail, inset spots, tile effect flooring.Bedroom Two - 5.36 x 3.06 (17'7" x 10'0") - uPVC double glazed window to rear aspect, single radiator, door toEn Suite Shower Room - Suite comprising low level w/c, wash hand basin, low level w/c, wash hand basin with storage beneath and mixer tap over, corner shower cubicle with hinged glazed door with mains shower over, tile effect flooring, light, extractor.Outside - The front of the property has a hard standing providing off street parking for a couple of vehicles, the remainder is laid mainly to plum slate for ease of maintenance. The rear garden has a patio area ideal for garden furniture and al fresco dining, a slight step to the remainder of the garden which is laid to artificial lawn for ease of maintenance. There is pedestrian access to a shared alleyway. The rear garden is enclosed by wooden fencing.Directions - Sat Nav BS15 9AFBrochuresHillview Close, KingswoodMaterial InformationBrochure
Location
Address
Hillview Close, Kingswood
City
Kingswood
Features and Finishes
Close to shops and amenities, Arranged over 3 floors, Low maintenance rear garden, Single garage and off street parking, Stunning views
Legal Notice
Our comprehensive database is populated by our meticulous research and analysis of public data. MirrorRealEstate strives for accuracy and we make every effort to verify the information. However, MirrorRealEstate is not liable for the use or misuse of the site's information. The information displayed on MirrorRealEstate.com is for reference only.
