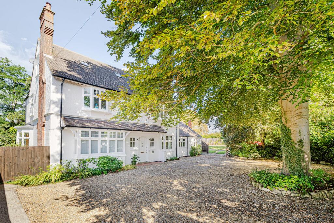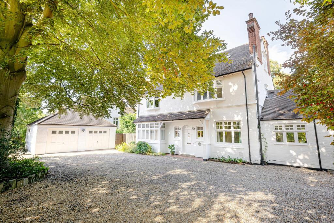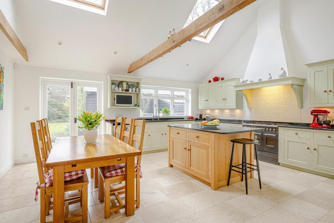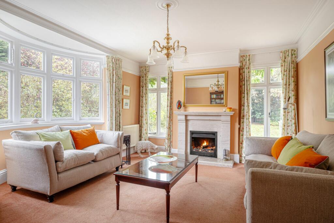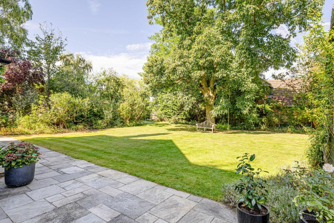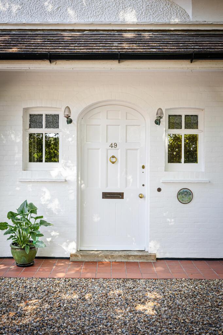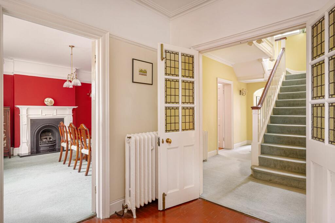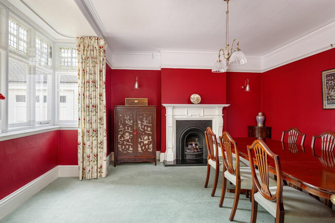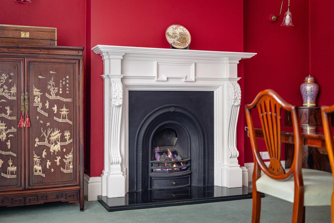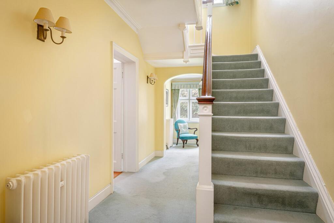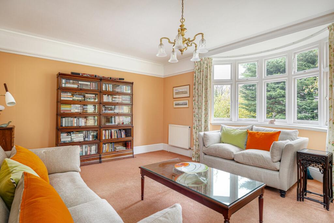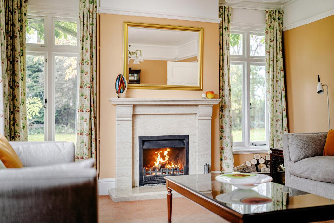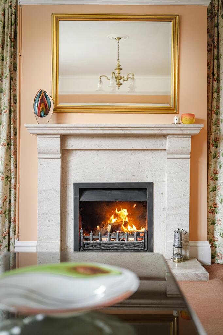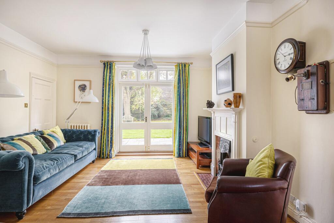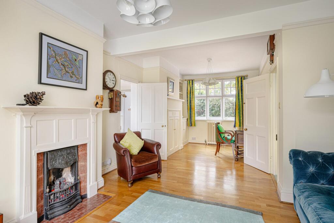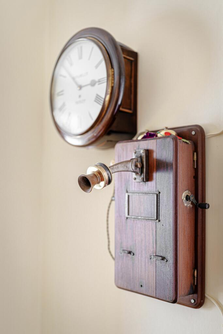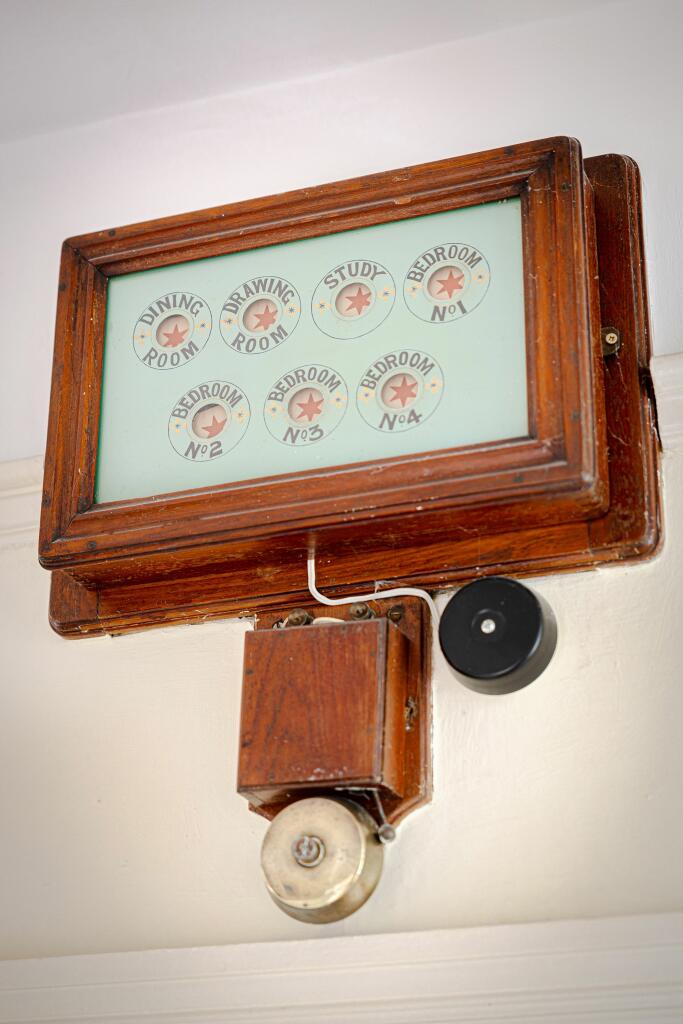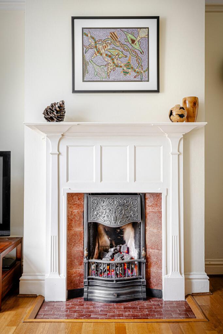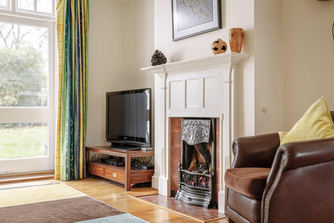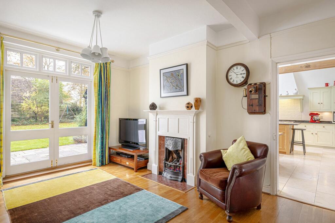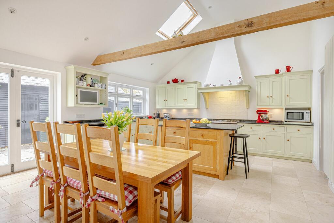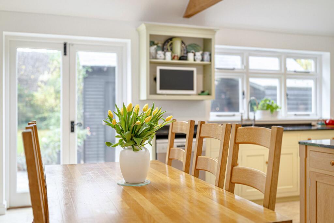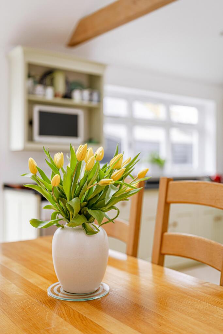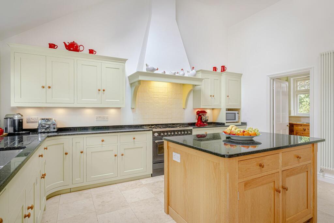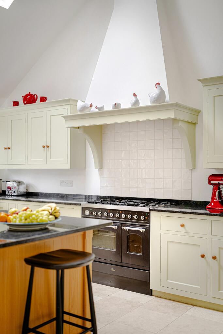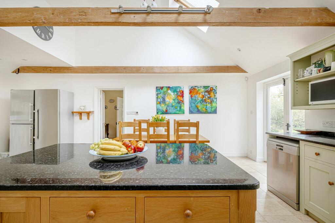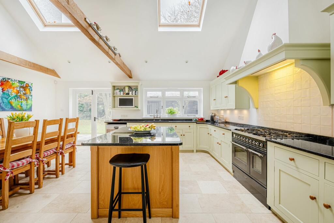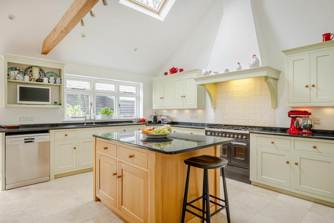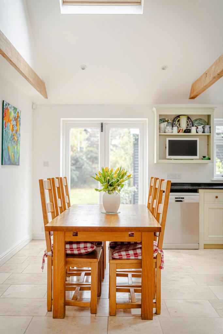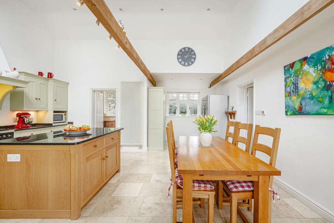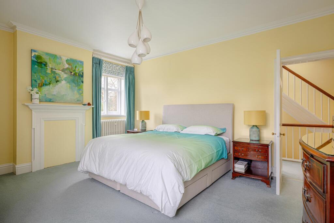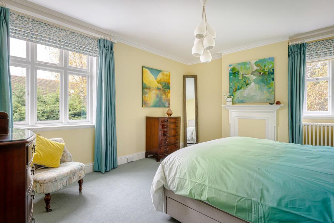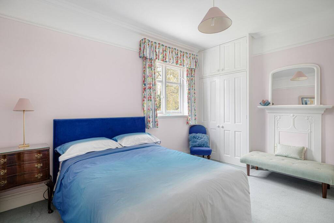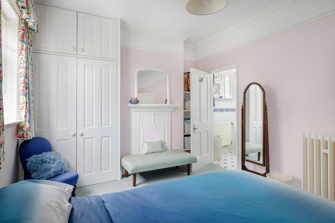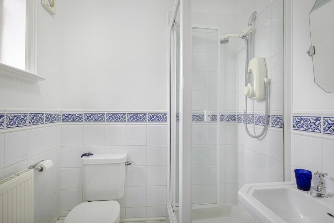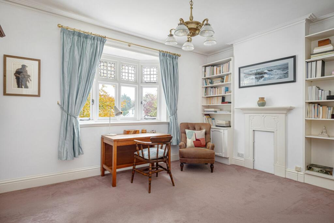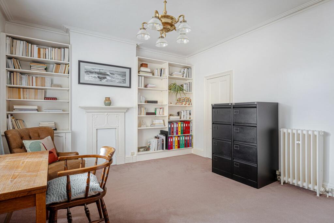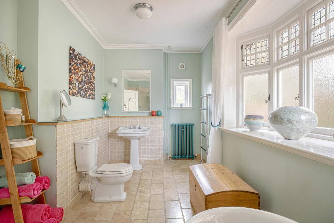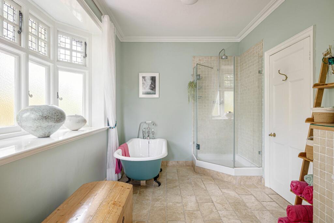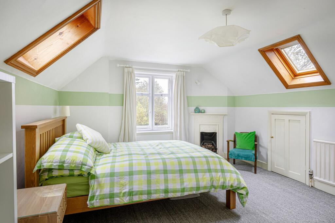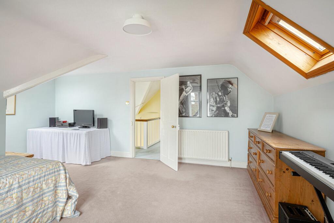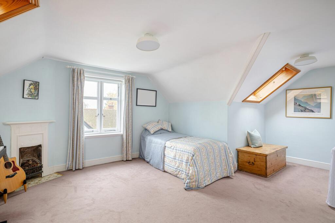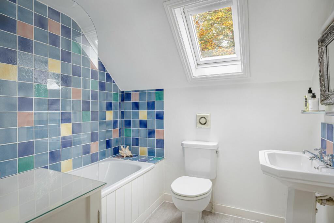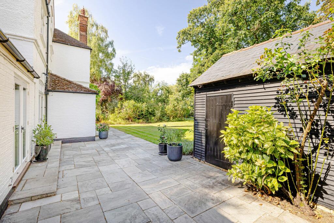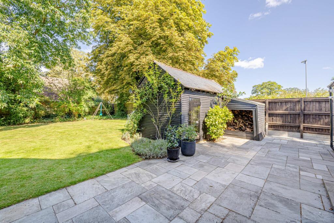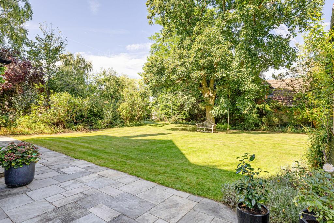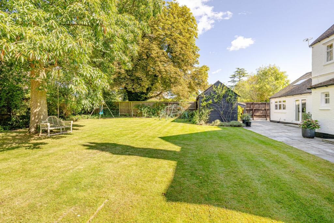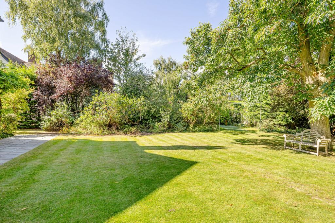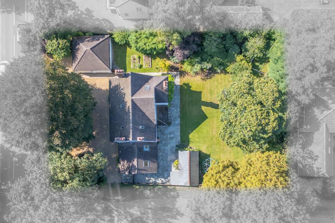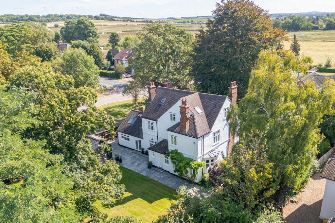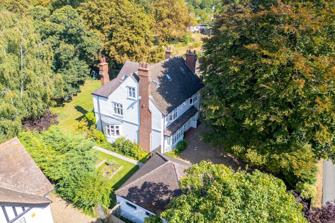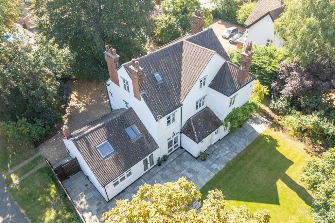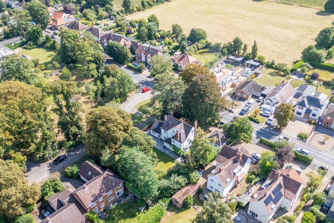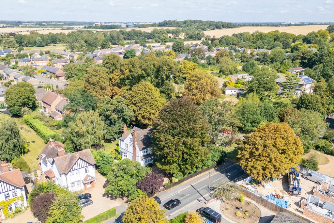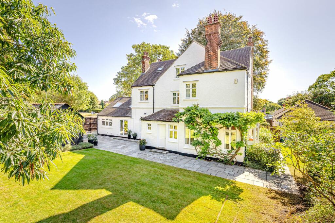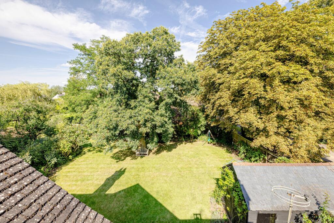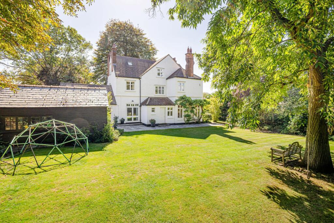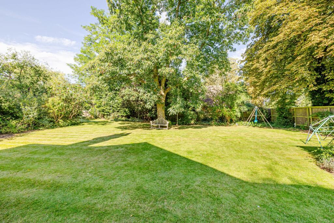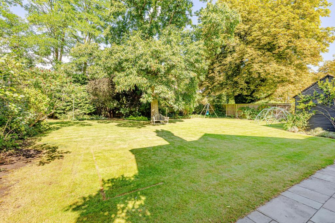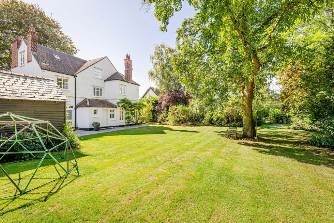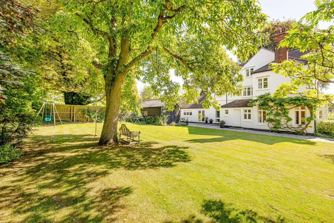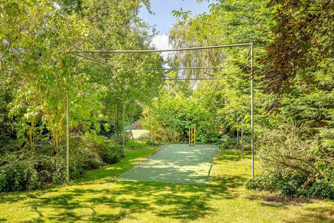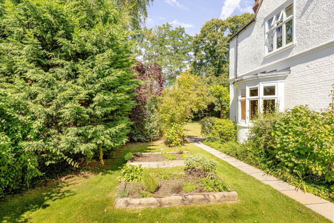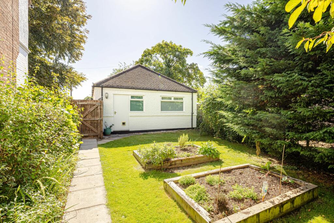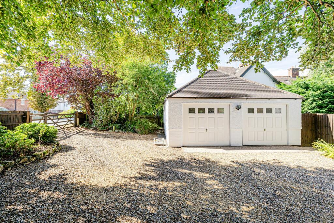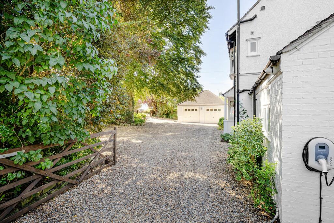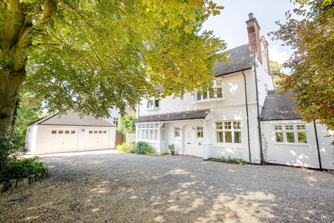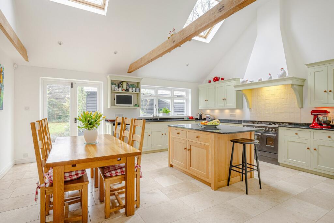Hinton Way, Great Shelford, CB22
Property Details
Bedrooms
5
Bathrooms
3
Property Type
Detached
Description
Property Details: • Type: Detached • Tenure: N/A • Floor Area: N/A
Key Features: • CHAIN FREE • Substantial FIVE Bedroom Edwardian Period Home • Constructed in 1904 for Elizabeth Kett of Rattee and Kett • Accommodation Spanning Circa 2975 sq ft • Walking Distance Of Great Shelford Train Station • Addenbrooke’s Hospital 2.5 miles Away • Two Bathrooms & An En-Suite Shower Room • Situated On A Plot Of Approx. 0.35 Acres • Kitchen/Dining Room With Vaulted Ceiling & Utility Room
Location: • Nearest Station: N/A • Distance to Station: N/A
Agent Information: • Address: Saffron Walden
Full Description: Tucked away in the picturesque village of Great Shelford, Wickenwood is a stunning Edwardian residence that epitomises the grace and artistry of a past era—constructed in 1904 for Elizabeth Kett of Rattee and Kett, a notable Cambridge firm of woodcarvers and architectural sculptors. This remarkable five-bedroom family home sits on a desirable 0.35-acre plot, providing plenty of space and privacy while remaining conveniently close to local amenities and transport connections.As you approach Wickenwood, its grandeur becomes immediately apparent. The expansive gravel driveway, which accommodates off-street parking for over five vehicles, leads to a detached double garage, ensuring secure storage and versatility.A spacious front garden, adorned with mature trees and established shrubs, promotes a sense of seclusion. Upon entering the home, you are welcomed by an ambience of refined comfort, where timeless features harmoniously coexist with modern conveniences. The inviting entrance hall, showcasing original tiled flooring and impressive internal double doors, sets the tone for the home's rich history.The generously sized sitting room, complete with an open fireplace, beckons you to gather and enjoy its warm charm on chilly evenings. Period elements, such as high ceilings, wooden-framed windows, and intricate cornicing, are present throughout, each telling a tale of Edwardian craftsmanship.The heart of the home lies in the kitchen and breakfast room, a bright space accentuated by a vaulted ceiling and skylights that bathe the room in natural light. Designed in a classic shaker style, the kitchen is thoughtfully equipped with a central island, perfect for casual dining or culinary adventures. Adjacent is a practical utility room, providing extra storage and functionality, catering to modern family needs while preserving the home's historical character.The dining room and inner hallway offer an elegant setting for entertaining, ideal for family gatherings or hosting guests. French doors from the living room open to the rear patio, seamlessly blending indoor and outdoor spaces while showcasing a beautiful view of the expansive gardens.Wickenwood’s accommodation spans three floors, featuring five spacious double bedrooms that comfortably accommodate family and guests. Each room possesses its own unique charm, with period details and large windows that allow sunlight to flood in.Two of the three bedrooms on the first floor share a well-appointed family bathroom, which features a luxurious roll-top bath—a nod to the Edwardian era—alongside a spacious shower cubicle, a wash hand basin, and a WC. The third bedroom, designated as a guest room, includes an en-suite shower room equipped with a shower cubicle, a wash hand basin, and a WC.The top floor features two additional bedrooms and a bathroom. One of the bedrooms could easily be converted into a home office or hobby room, benefiting from the peacefulness of its elevated position. Both bedrooms also offer storage space in the under-eaves cupboards.The meticulously maintained grounds boast a lush lawn and a variety of mature trees, creating a serene retreat that belies its closeness to local conveniences, further enhanced by a brick and timber-built outbuilding that adds versatility to the property.This extraordinary residence is ideally located within walking distance of Great Shelford train station, offering direct links to Cambridge and London. Addenbrooke’s Hospital is just 2.5 miles away, making Wickenwood a perfect choice for professionals seeking a charming village lifestyle without sacrificing convenience.Wickenwood, 49 Hinton Way, is more than just a residence; it is a celebration of Edwardian elegance and an invitation to a lifestyle of refined country living, all within easy reach of urban amenities.Agents Notes: Tenure: Freehold EPC Band E South Cambridgeshire District Council Tax Band G - £3951.53 All Mains Services Connected Electric Car Charge Charging Point Mobile Coverage: Mixed Indoor & Good Outdoor Coverage Across All Major Networks (Ofcom) Broadband Coverage: Ultrafast Available, 1,000 Mbps (Ofcom)Location: Great Shelford is a village located approximately 4 miles to the south of Cambridge. It has a train station with connections to Cambridge and London Liverpool Street. In the 2011 Census, there were 4,233 village residents who benefit from a range of shops and services, including a wine merchant/bar, two public houses, a library, a chemist, a delicatessen, a bakery and a well-regarded garden centre, Scotsdales.EPC Rating: EParking - Double garageParking - DrivewayParking - EV charging
Location
Address
Hinton Way, Great Shelford, CB22
City
South Cambridgeshire
Features and Finishes
CHAIN FREE, Substantial FIVE Bedroom Edwardian Period Home, Constructed in 1904 for Elizabeth Kett of Rattee and Kett, Accommodation Spanning Circa 2975 sq ft, Walking Distance Of Great Shelford Train Station, Addenbrooke’s Hospital 2.5 miles Away, Two Bathrooms & An En-Suite Shower Room, Situated On A Plot Of Approx. 0.35 Acres, Kitchen/Dining Room With Vaulted Ceiling & Utility Room
Legal Notice
Our comprehensive database is populated by our meticulous research and analysis of public data. MirrorRealEstate strives for accuracy and we make every effort to verify the information. However, MirrorRealEstate is not liable for the use or misuse of the site's information. The information displayed on MirrorRealEstate.com is for reference only.
