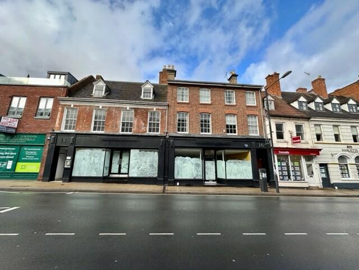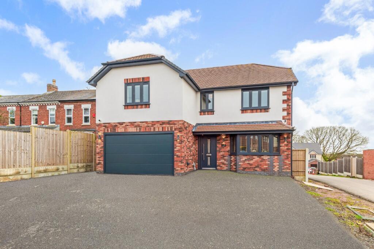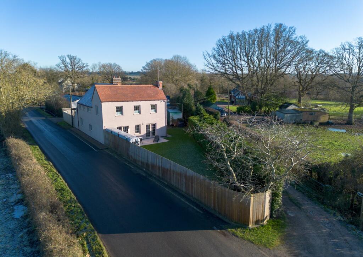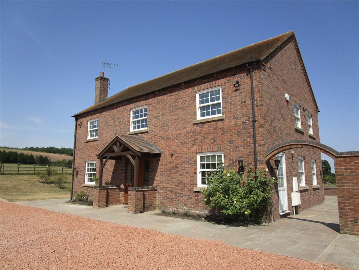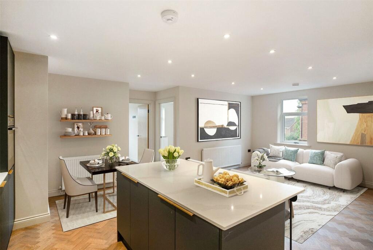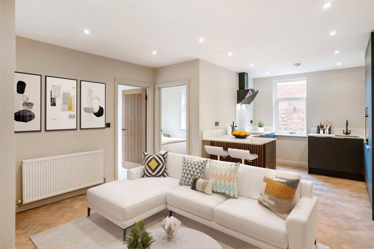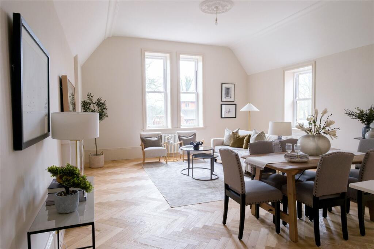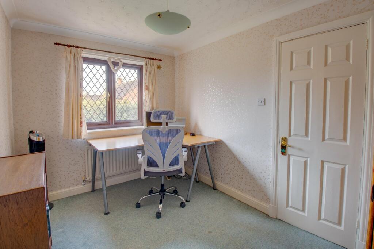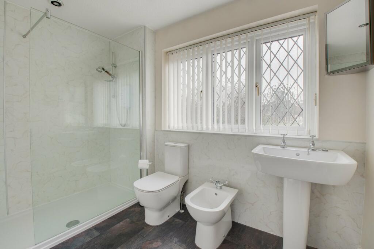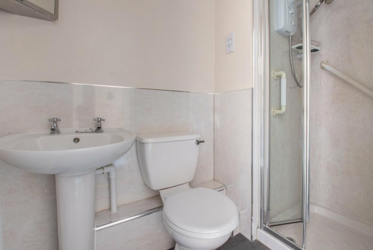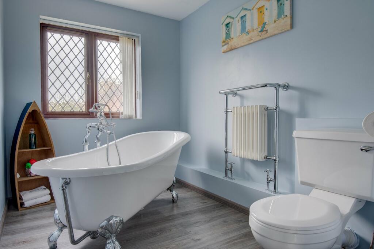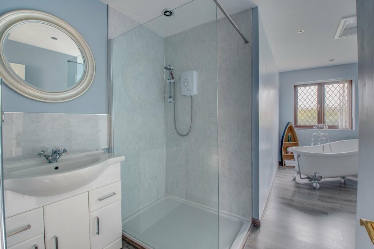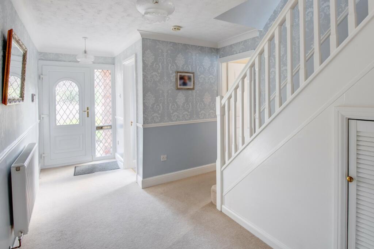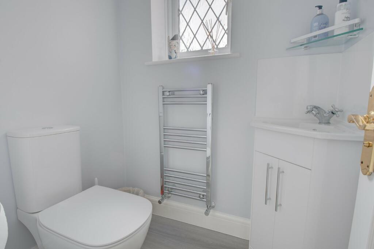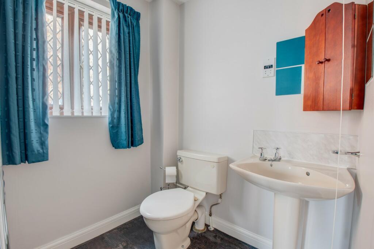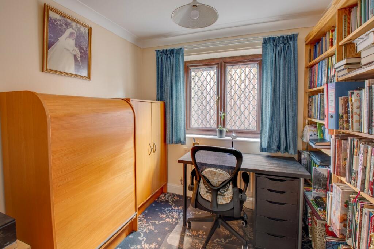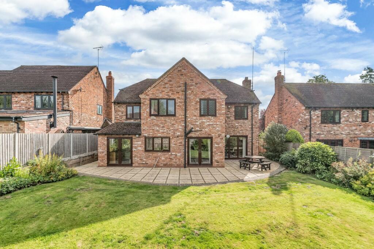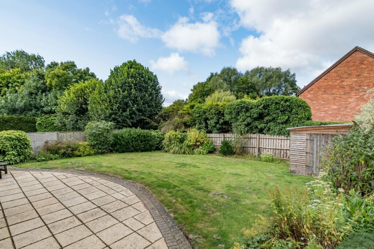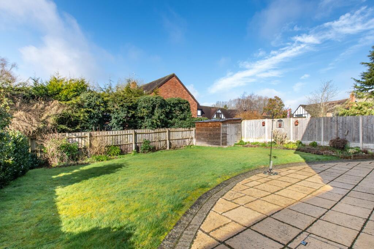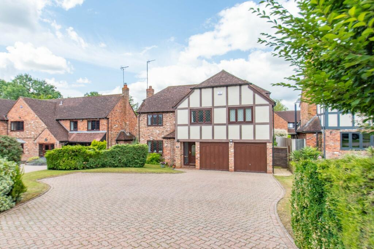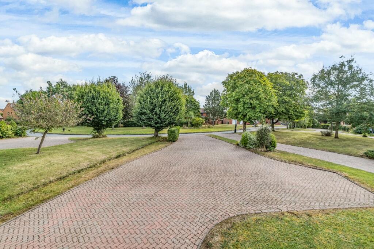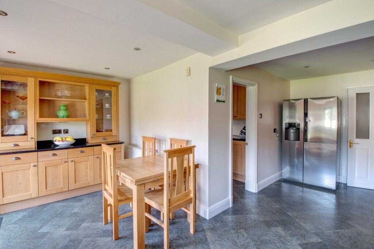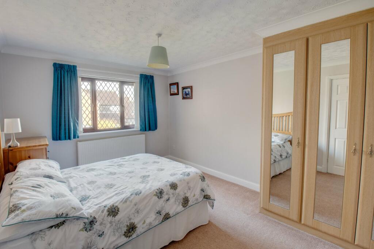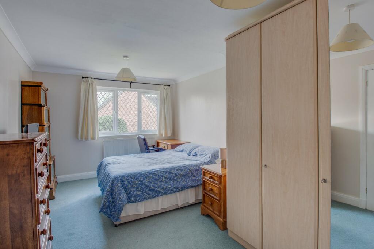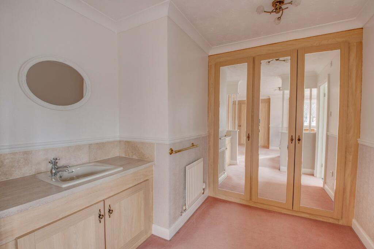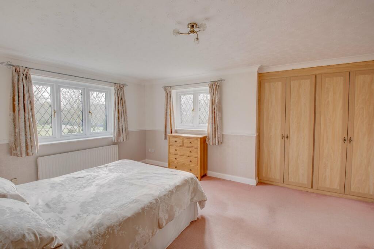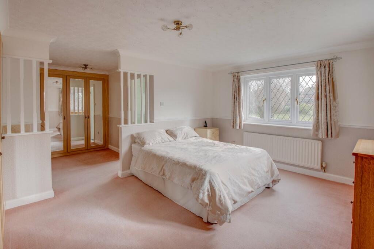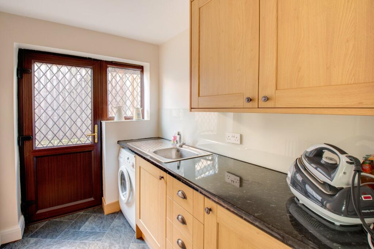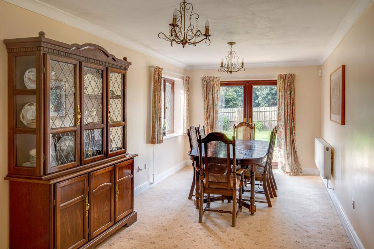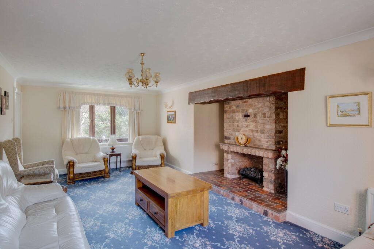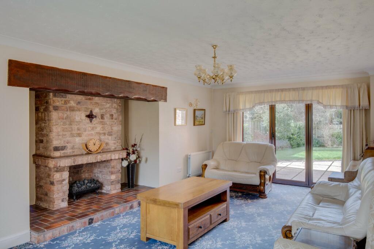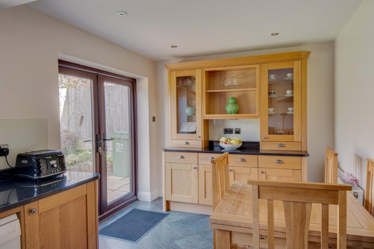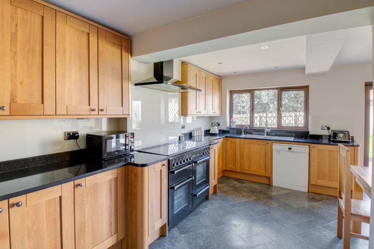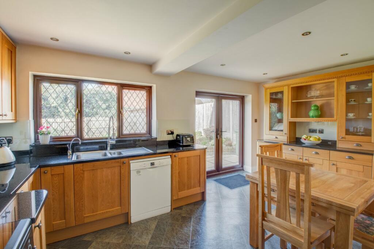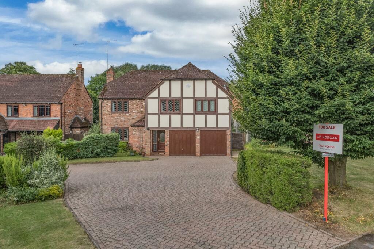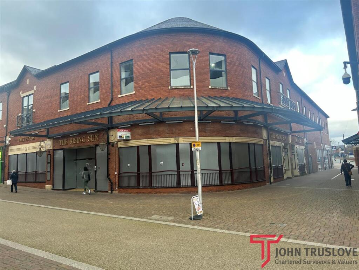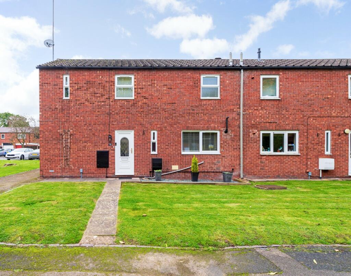Hither Green Lane, Bordesley, Worcestershire, B98
For Sale : GBP 750000
Details
Bed Rooms
5
Bath Rooms
4
Property Type
Detached
Description
Property Details: • Type: Detached • Tenure: N/A • Floor Area: N/A
Key Features: • Well extended, executive, detached family home • Nestled within the heart of Hither Green Lane • Five double bedrooms, three en-suites & family bathroom • Generous lounge with feature inglenook fireplace • Formal dining room & kitchen/breakfast room • Utility room, ground floor W/C & study • Well-presented private aspect rear garden • Private block paved drive & double garage
Location: • Nearest Station: N/A • Distance to Station: N/A
Agent Information: • Address: Estate House, 12 Church Green East, Redditch, B98 8BP
Full Description: *** 2517 SQ FT *** A thoughtfully extended, five double bedroom detached family residence; situated within a highly regarded residential development of Bordesley and nestled within the heart of Hither Green Lane. The attractive front aspect of the property is set back from the road via a generous and private block paved driveway providing parking for multiple cars and access to a large double garage fitted with electrical sockets and lighting.Once inside the welcoming interior is briefly laid as follows: Reception Hall having stairs rising up to the first-floor landing; ground floor guest W/C; study, spacious lounge featuring a large inglenook fireplace with coal effect gas fire, large formal dining room, a stylish fitted kitchen/breakfast room offering an array of fitted wall and base units with solid oak doors, granite worktops, boiling water tap, space for a range style cooker and a separate utility room.Rising upstairs the first floor gallery landing has doors radiating off to: Master bedroom with fitted wardrobes and en-suite shower room, an additional four double bedrooms with bedrooms two and three having en-suites, and a large family bathroom suite having walk in shower and roll top bathtub.Outside, to the rear of the property, offers a well-presented and private aspect garden, providing initial paved patio seating area, manicured lawn with mature planted borders, and side access to the frontage.Residing in one of the most sought-after locations of Bordesley, situated between Alvechurch and Redditch; the property offers the best of both rural and urban living with nearby open countryside; yet ideally situated for local amenities, schooling, shops, nearby Abbey Hotel, transport links to Redditch Town Centre and Birmingham City centre and ease of access to the M5/M42 for travel further afield.No statement in these details is to be relied upon as representation of fact, and purchasers should satisfy themselves by inspection or otherwise as to the accuracy of the statements contained within. These details do not constitute any part of any offer or contract. AP Morgan and their employees and agents do not have any authority to give any warranty or representation whatsoever in respect of this property. These details and all statements herein are provided without any responsibility on the part of AP Morgan or the vendors. Equipment: AP Morgan has not tested the equipment or central heating system mentioned in these particulars and the purchasers are advised to satisfy themselves as to the working order and condition. Measurements: Great care is taken when measuring, but measurements should not be relied upon for ordering carpets, equipment, etc. The Laws of Copyright protect this material. AP Morgan is the Owner of the copyright. This property sheet forms part of our database and is protected by the database right and copyright laws. No unauthorised copying or distribution without permission..Entrance HallGuest W/CLounge6.65m x 3.56mMin excluding inglenook fireplaceDining Room6.17m x 2.84mKitchen/Breakfast Room5.72m x 5.03mBoth maxUtility Room1.73m x 2.34mStudy2.44m x 2.34mDouble Garage5.3m x 5.13mFirst Floor LandingMaster Bedroom4.93m x 7.47mBoth max inc wardrobesEn-suite1.85m x 2.95mBedroom Two4.27m x 3.2mEn-suite1.47m x 2.92mBoth maxBedroom Three5.8m x 3.35mBoth maxBedroom Four3.05m x 4.27mMax inc wardrobesBedroom Five3.48m x 2.44mFamily Bathroom5.18m x 2.08mBrochuresParticulars
Location
Address
Hither Green Lane, Bordesley, Worcestershire, B98
City
Worcestershire
Features And Finishes
Well extended, executive, detached family home, Nestled within the heart of Hither Green Lane, Five double bedrooms, three en-suites & family bathroom, Generous lounge with feature inglenook fireplace, Formal dining room & kitchen/breakfast room, Utility room, ground floor W/C & study, Well-presented private aspect rear garden, Private block paved drive & double garage
Legal Notice
Our comprehensive database is populated by our meticulous research and analysis of public data. MirrorRealEstate strives for accuracy and we make every effort to verify the information. However, MirrorRealEstate is not liable for the use or misuse of the site's information. The information displayed on MirrorRealEstate.com is for reference only.
Related Homes
