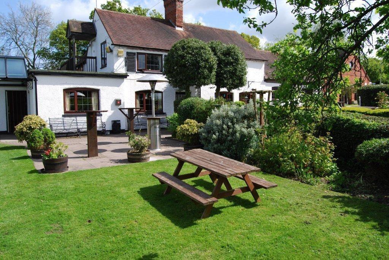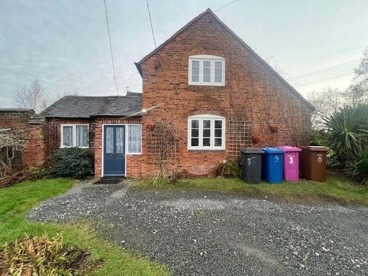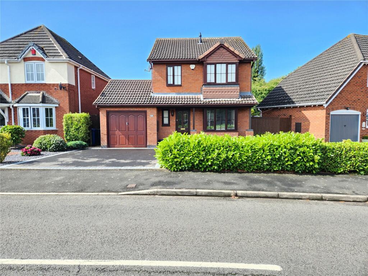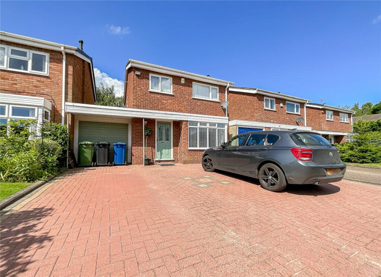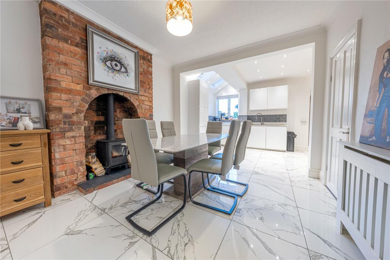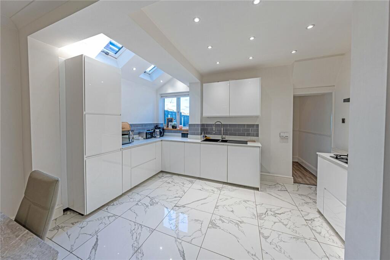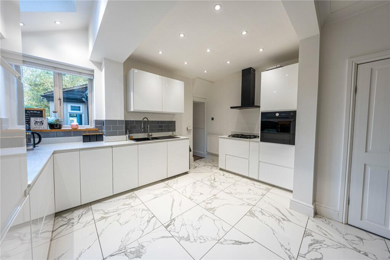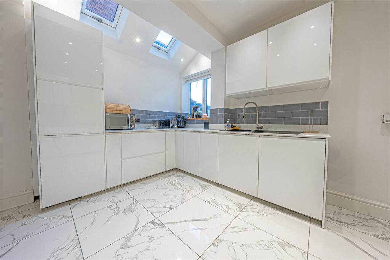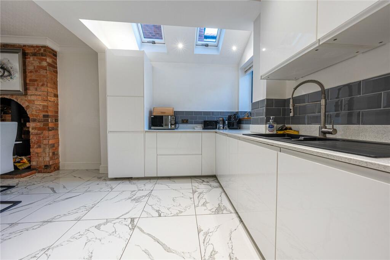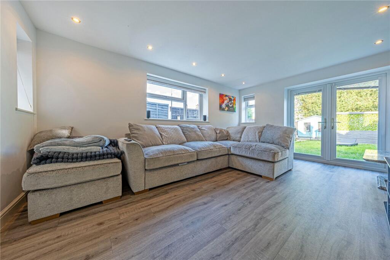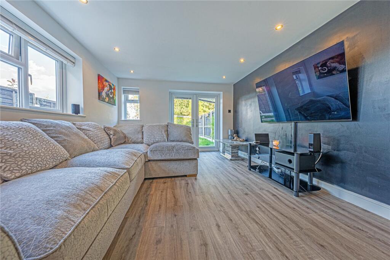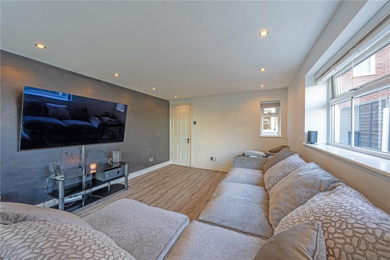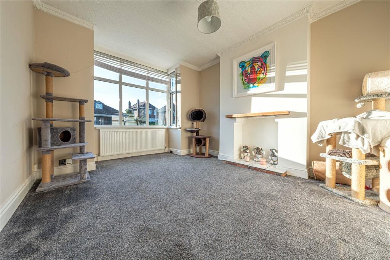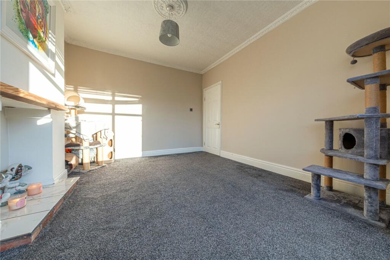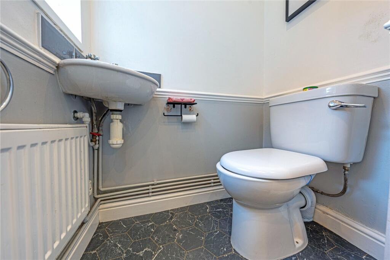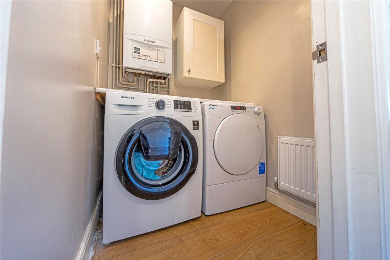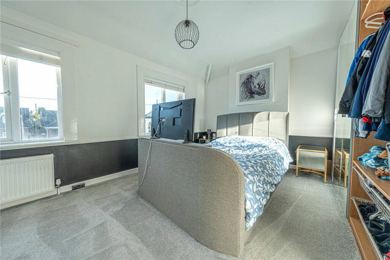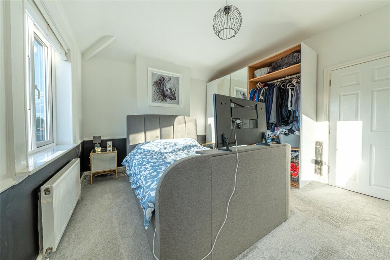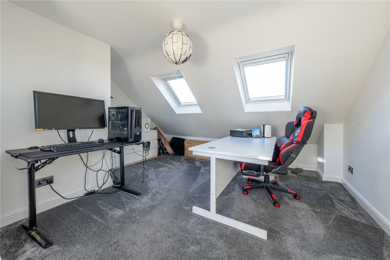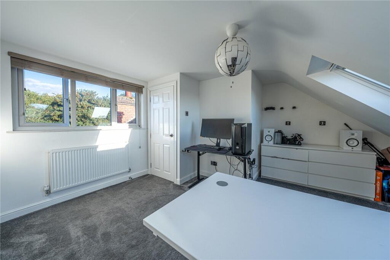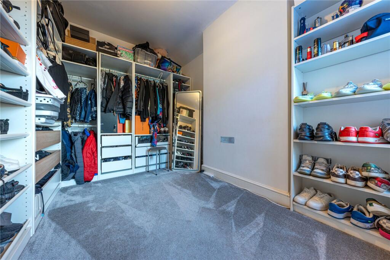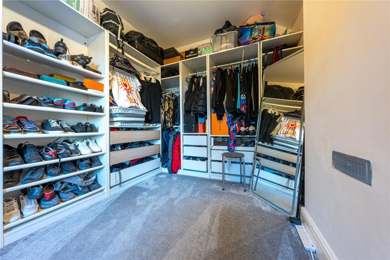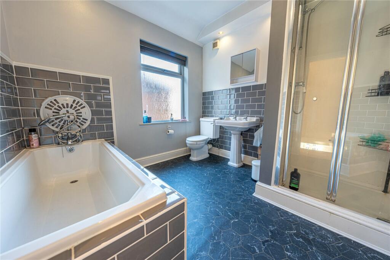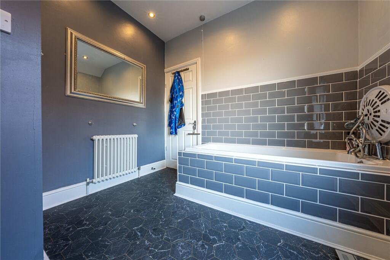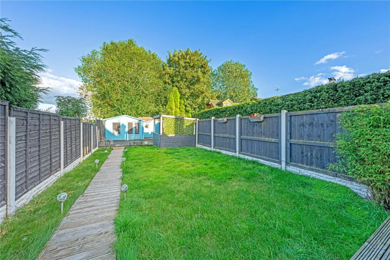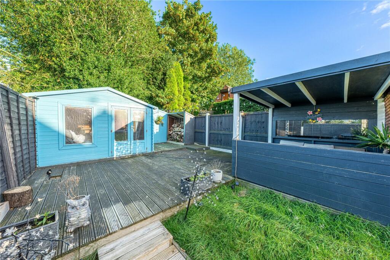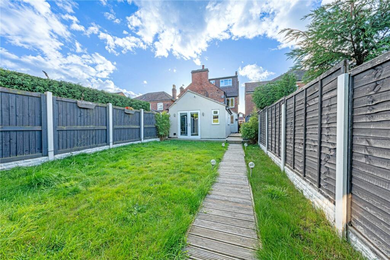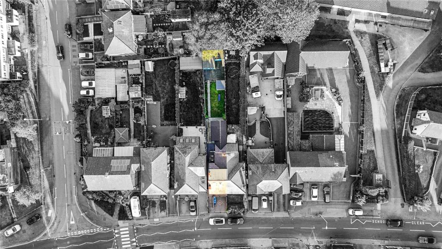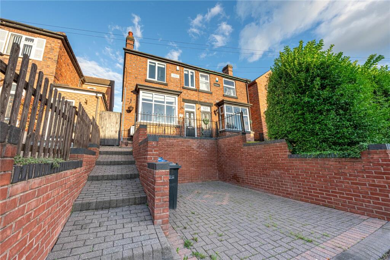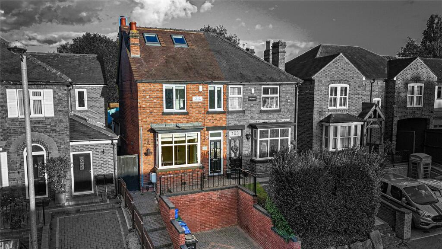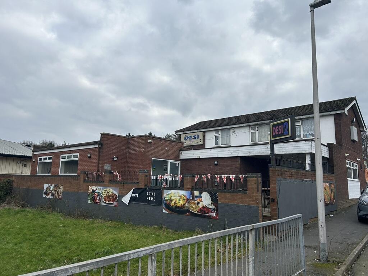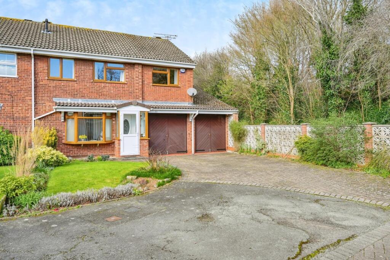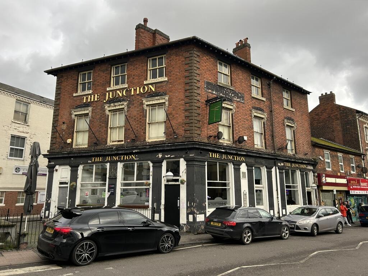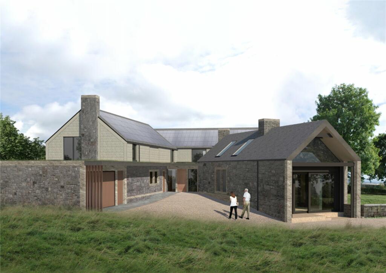Hockley Road, Wilnecote, Tamworth, Staffordshire, B77
For Sale : GBP 310000
Details
Bed Rooms
3
Bath Rooms
1
Property Type
Semi-Detached
Description
Property Details: • Type: Semi-Detached • Tenure: N/A • Floor Area: N/A
Key Features: • EXTENDED SEMI DETACHED HOME • THREE GREAT BEDROOMS • IMMACULATELY PRESENTED THROUGHOUT • TWO RECEPTION ROOMS • MODERN OPEN PLAN KITCHEN DINER • PRIVATE & ENCLOSED REAR GARDEN • OFF ROAD PARKING • POPULAR HOCKLEY LOCATION
Location: • Nearest Station: N/A • Distance to Station: N/A
Agent Information: • Address: 9 Bolebridge Street, Tamworth, B79 7PA
Full Description: *** EXTENDED SEMI DETACHED HOME *** THREE GREAT BEDROOMS *** IMMACULATELY PRESENTED THROUGHOUT *** TWO RECEPTION ROOMS *** MODERN OPEN PLAN KITCHEN DINER *** PRIVATE & ENCLOSED REAR GARDEN *** OFF ROAD PARKING *** POPULAR HOCKLEY LOCATION *** Wilkins Estate Agents are delighted to bring to market this immaculately presented, extended three bedroom semi-detached home situated in the popular residential area of Hockley. The property benefits from being within close proximity to local amenities and Tamworth facilities and is also a stone’s throw away from great transport commuter links such as Tamworth’s A5 and M42. Profiting from an amazing sized rear garden, this property needs to be viewed to be appreciated.In brief, the property comprises; entrance hallway leading up to the first flight of stairs, cosy lounge with a large bay window, naturally well-lit open plan modern kitchen/diner, spacious living room with French doors leading out to the rear garden, utility room and WC all to the ground floor. To the second floor, you will bedroom one, bedroom three and the sizeable family bathroom. To the second floor, you will bedroom two which is another great sized room, separated from the rest. This property really does have benefits for any type of family!External to the property, there is a driveway which sits next to the steps leading you the front door and side gate. To the rear, you will find the private and enclosed rear garden which consists of decking and lawn. As soon as you step out of the back doors you will be greeted by the decked area which would perfect for outdoor furniture. This decking continues down to the bottom of the garden where you will find a further seating area and large shed.LOUNGE - (3.35m x 3.63m) DINING ROOM - (3.58m x 3.33m) KITCHEN - (4.24m x 2.64m) UTILITY ROOM - (1.32m x 1.35m) LIVING ROOM - (4.65m x 3.35m) WC - (1.32m x 0.81m) BEDROOM ONE - (4.34m x 3.66m) BEDROOM TWO - (4.32m x 4.65m) BEDROOM THREE - (2.59m x 3.61m) BATHROOM - (2.72m x 2.72m)
Location
Address
Hockley Road, Wilnecote, Tamworth, Staffordshire, B77
City
Staffordshire
Features And Finishes
EXTENDED SEMI DETACHED HOME, THREE GREAT BEDROOMS, IMMACULATELY PRESENTED THROUGHOUT, TWO RECEPTION ROOMS, MODERN OPEN PLAN KITCHEN DINER, PRIVATE & ENCLOSED REAR GARDEN, OFF ROAD PARKING, POPULAR HOCKLEY LOCATION
Legal Notice
Our comprehensive database is populated by our meticulous research and analysis of public data. MirrorRealEstate strives for accuracy and we make every effort to verify the information. However, MirrorRealEstate is not liable for the use or misuse of the site's information. The information displayed on MirrorRealEstate.com is for reference only.
Real Estate Broker
Wilkins Estate Agents, Tamworth
Brokerage
Wilkins Estate Agents, Tamworth
Profile Brokerage WebsiteTop Tags
Likes
0
Views
8
Related Homes
