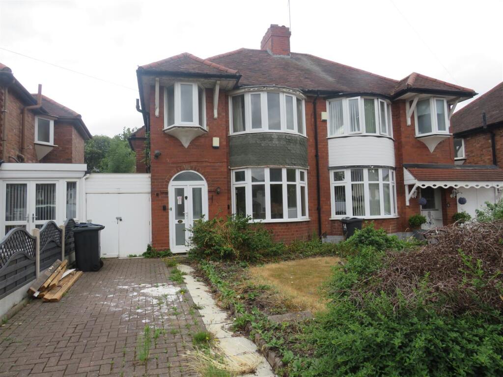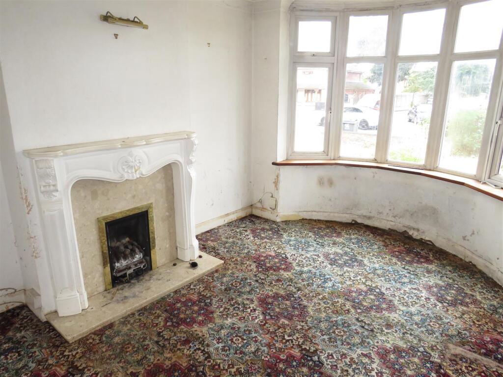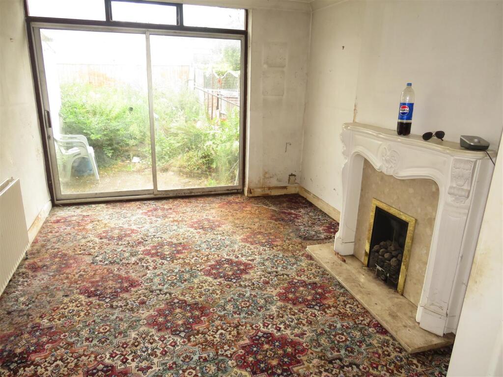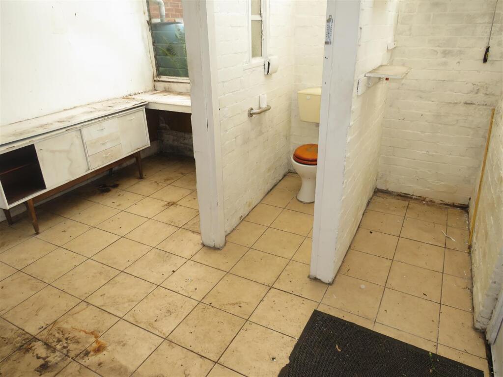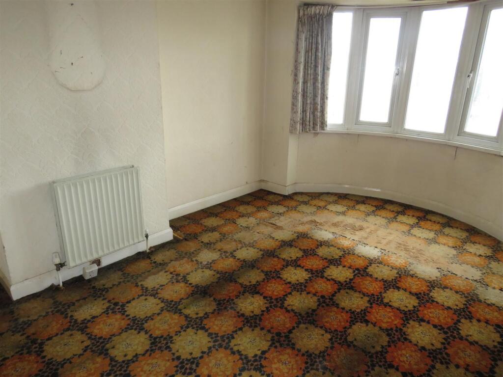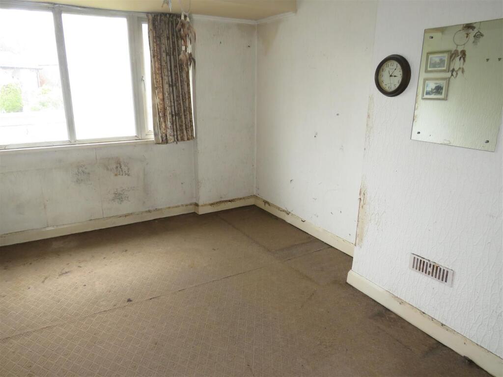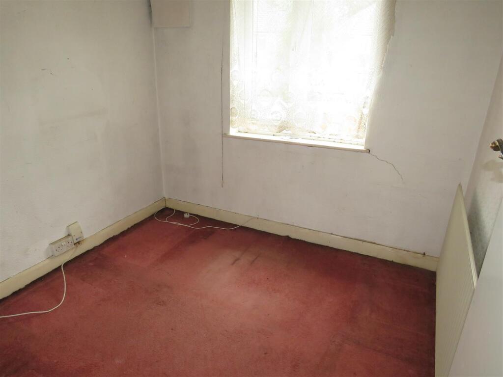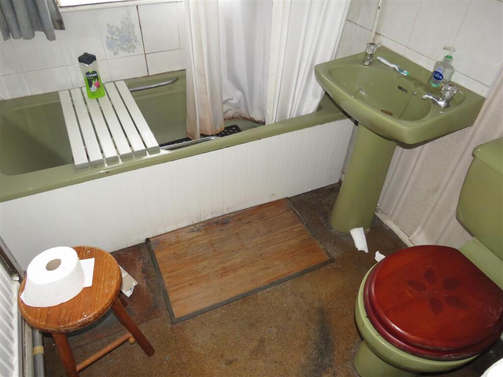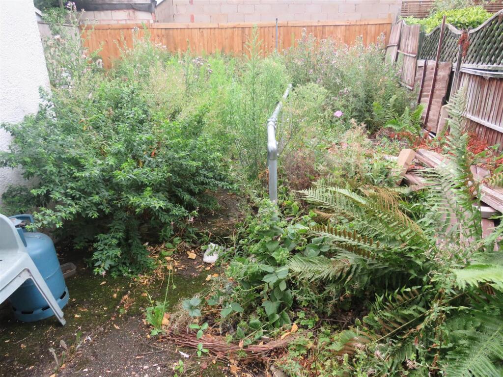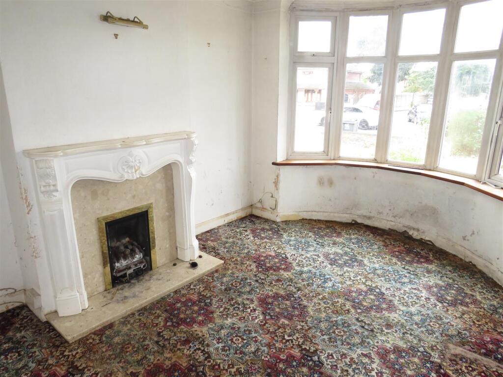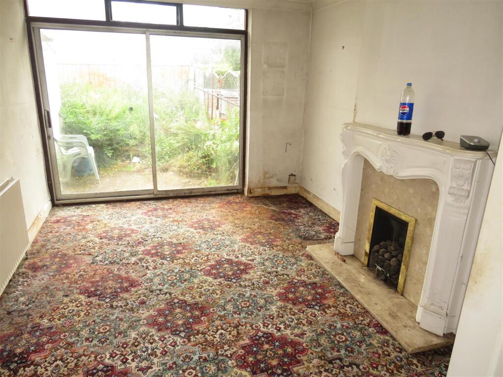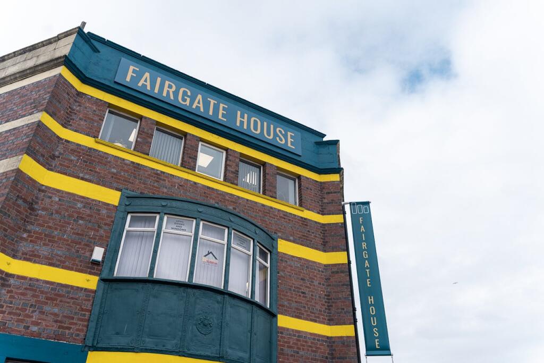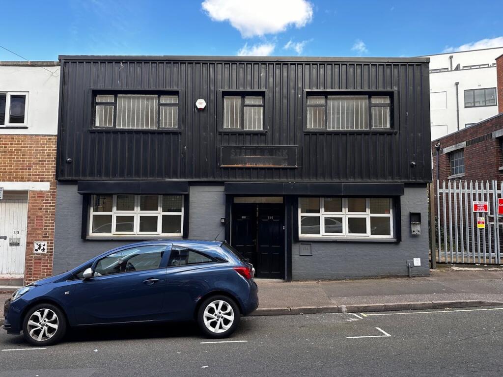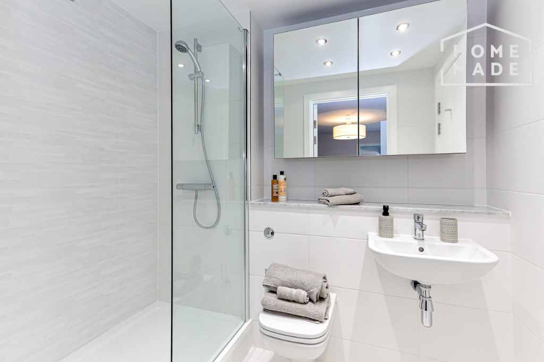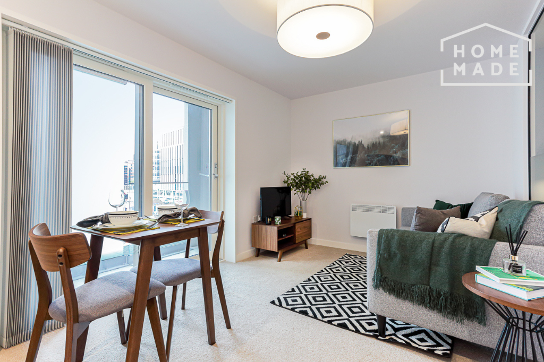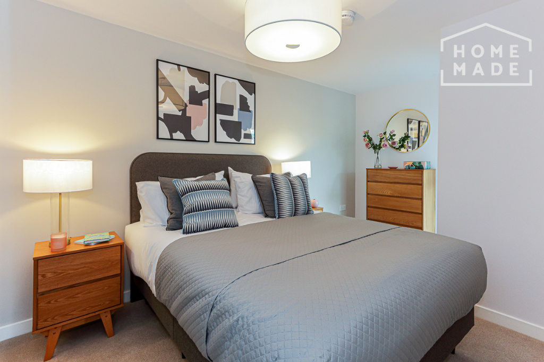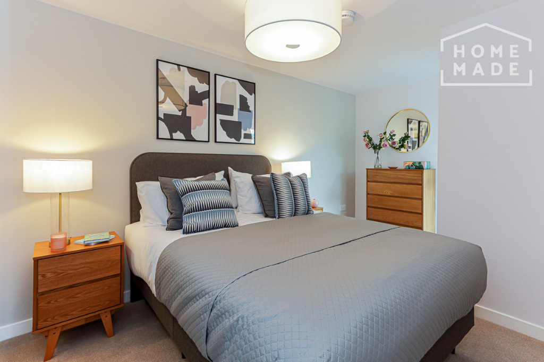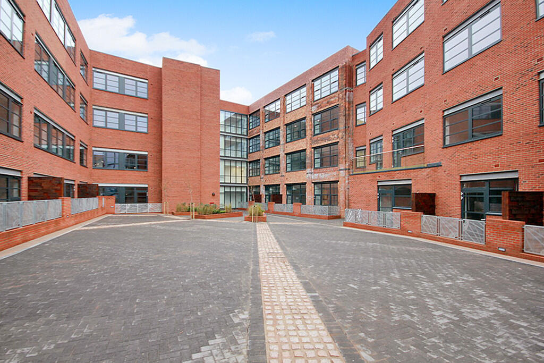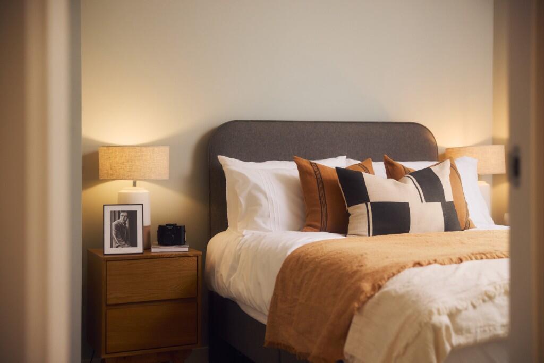Hodge Hill Road, Birmingham
Property Details
Bedrooms
3
Bathrooms
1
Property Type
Semi-Detached
Description
Property Details: • Type: Semi-Detached • Tenure: Freehold • Floor Area: N/A
Key Features: • Traditional Freehold Semi-Detached Requiring Modernization • Three Bedrooms • Two Reception Rooms • Central Heating • Side Garage • Sought After Residential Location • Double Glazing (as described) • NO ON-GOING CHAIN
Location: • Nearest Station: N/A • Distance to Station: N/A
Agent Information: • Address: 301-303 Chester Road, Castle Bromwich, Birmingham, B36 0JG
Full Description: Situated in a sought after residential location this traditional Freehold Semi-Detached residence offers scope for improvement which is reflected in the guide price. Central heating and double glazing (as described), block paved driveway providing 'off-road' car parking facility to fore, fully enclosed porch entrance, Hallway, Two reception rooms, Kitchen, Utility Room/Lean-to with w.c. off, Three bedrooms, Bathroom. No on-going chain.Situated in a sought after residential location this Traditional Freehold Semi-Detached residence offers scope for improvement which is reflected in the guide price. Central heating and double glazing (as described), block paved driveway providing 'off-road' car parking facility to fore, Fully Enclosed Porch Entrance, Hallway, Two Reception Rooms, Kitchen, Utility Room/Lean-to with w.c. off, Three Bedrooms, Bathroom. NO ON-GOING CHAIN.Ground Floor - Fully Enclosed Porch Entrance - Hallway - Central heating radiator, understairs store cupboard.Front Reception Room - 4.50m x 3.10m (14'9" x 10'2" ) - Double glazed bay window to fore, central heating radiator, 'Adam' style fireplace, double doors to :-Rear Reception Room - 4.39m x 3.12m (14'5" x 10'3") - Central heating radiator, 'Adam' style fireplace, double glazed patio doors to rear garden.Kitchen - 2.44m x 1.78m (8'0" x 5'10") - Base and wall cupboards, work surfaces, single drainer stainless steel sink, partially tiled walls, double glazed window, central heating radiator, gas fired central heating boiler in cupboard housing, pantry, door to :-Utility/Lean-To - 3.71m x 2.82m (12'2" x 9'3") - W.C. off, power supply, plus water tap.First Floor - Landing - Side double glazed window, loft access.Bedroom 1 - 4.52m x 3.12m (14'10" x 10'3") - Double glazed bay window to fore, central heating radiator.Bedroom 2 - 4.39m x 3.10m (14'5" x 10'2") - Double glazed window to rear, central heating radiator.Bedroom 3 - 2.46m x 2.39m (8'1" x 7'10") - Double glazed window to fore, central heating radiator.Bathroom - 2.69m x 1.73m (8'10" x 5'8") - Panelled bath, 'Triton' over bath shower fitted, pedestal wash hand basin, low flush w.c., double glazed oriel window, central heating radiator.Outside - Side Garage - Gardens - Block-paved drive to fore. The rear garden needs attention.Additional Information - We are advised by the seller that the property is Freehold, however, this should be verified by a legal representative.Council Tax - Band C - Birmingham City Council.BrochuresHodge Hill Road, BirminghamBrochure
Location
Address
Hodge Hill Road, Birmingham
City
Birmingham
Features and Finishes
Traditional Freehold Semi-Detached Requiring Modernization, Three Bedrooms, Two Reception Rooms, Central Heating, Side Garage, Sought After Residential Location, Double Glazing (as described), NO ON-GOING CHAIN
Legal Notice
Our comprehensive database is populated by our meticulous research and analysis of public data. MirrorRealEstate strives for accuracy and we make every effort to verify the information. However, MirrorRealEstate is not liable for the use or misuse of the site's information. The information displayed on MirrorRealEstate.com is for reference only.
