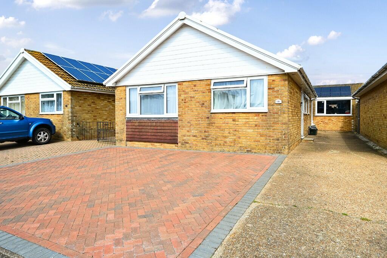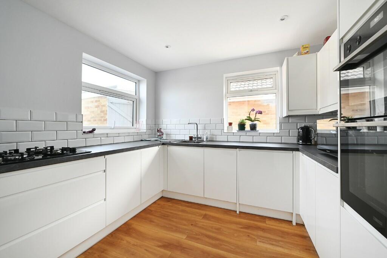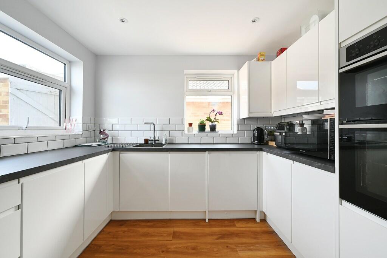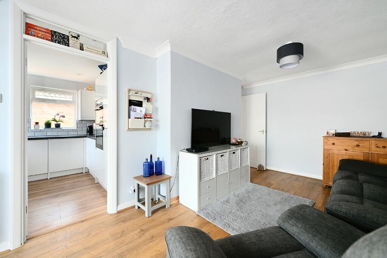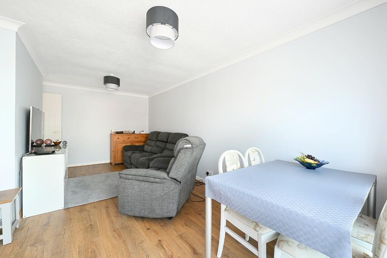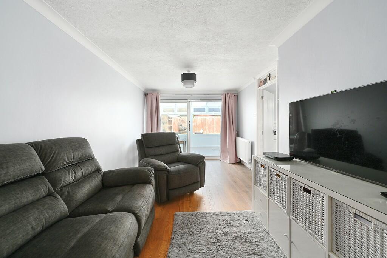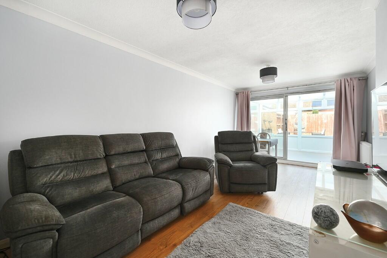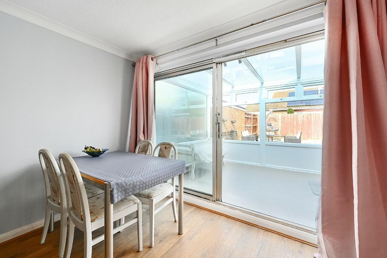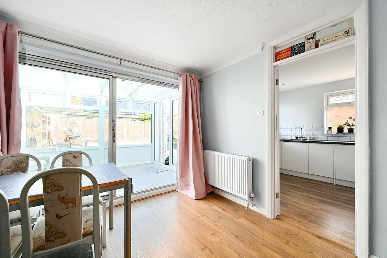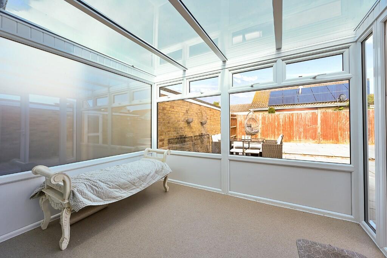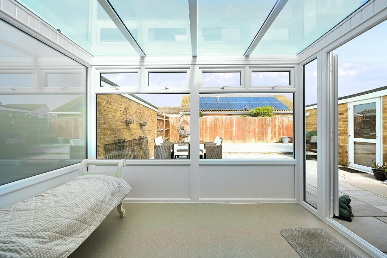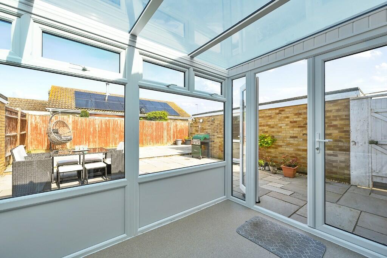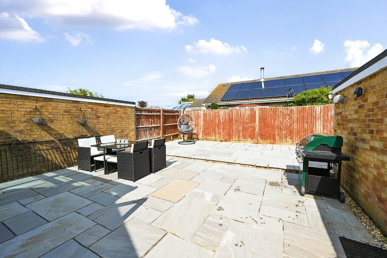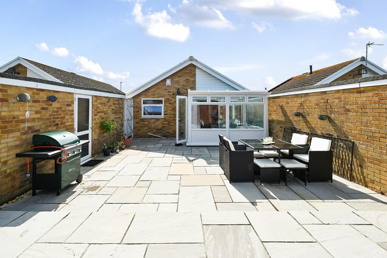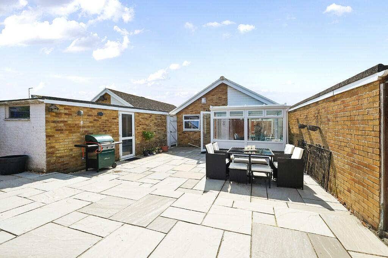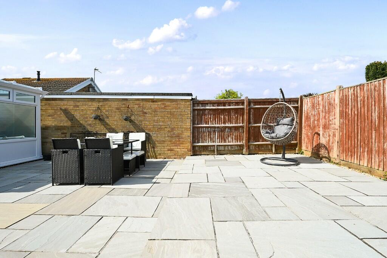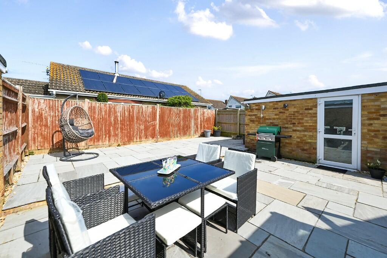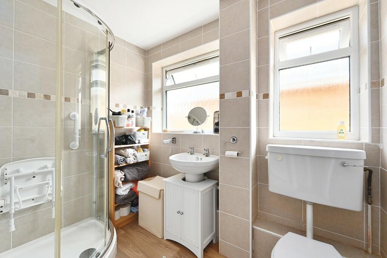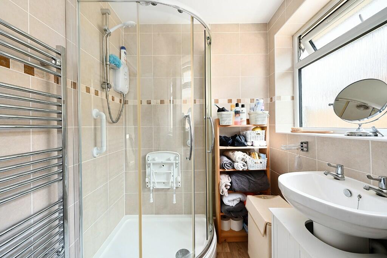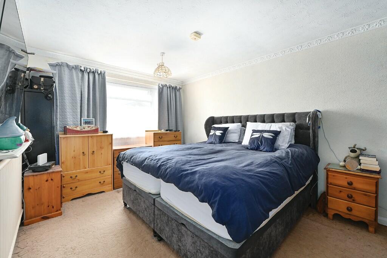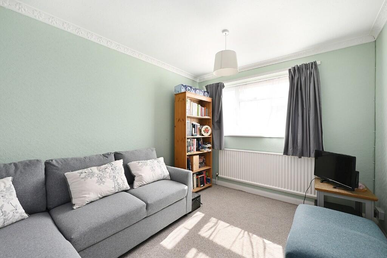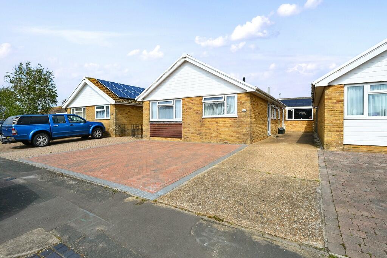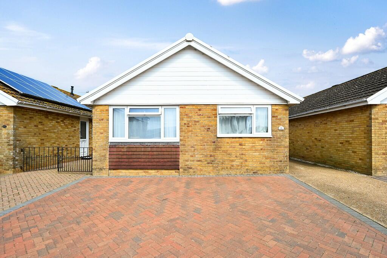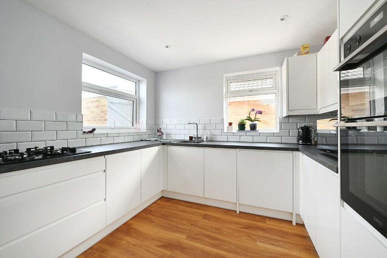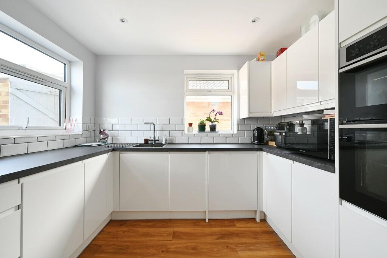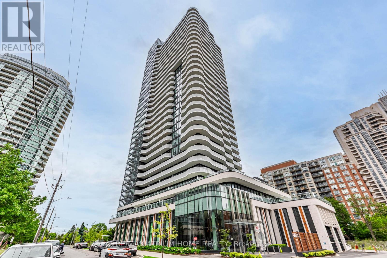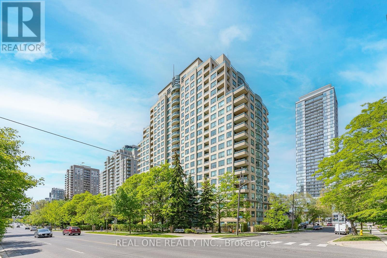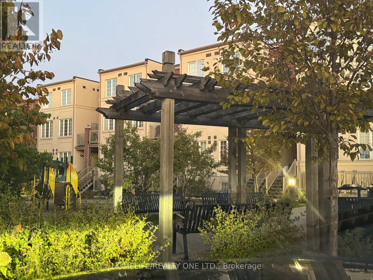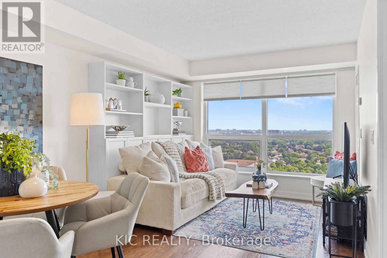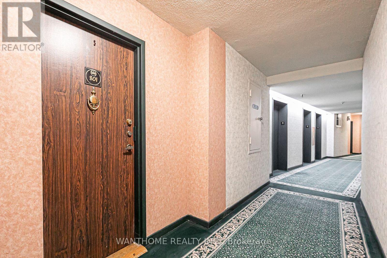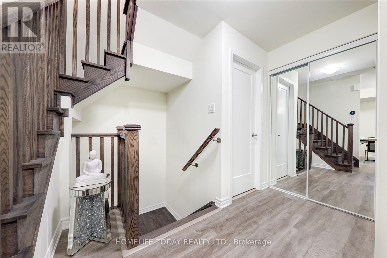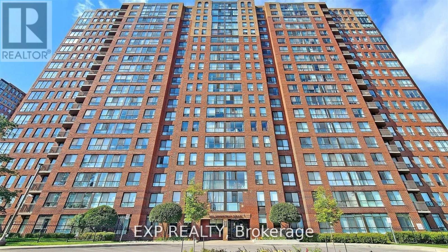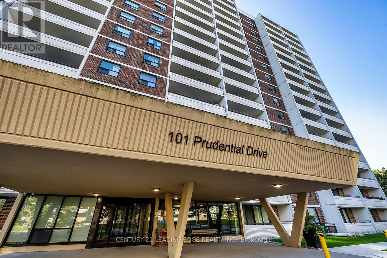Hogarth Road, Eastbourne, East Sussex, BN23
Property Details
Bedrooms
2
Bathrooms
1
Property Type
Detached Bungalow
Description
Property Details: • Type: Detached Bungalow • Tenure: N/A • Floor Area: N/A
Key Features: • Refurbished detected bungalow • Modern Fitted Kitchen • Conservatory • Driveway/parking • Garage/workshop • CHAIN FREE
Location: • Nearest Station: N/A • Distance to Station: N/A
Agent Information: • Address: 185a Langney Road, Eastbourne, BN22 8AH
Full Description: *** CHAIN FREE *** Recently refurbished and well-presented two-bedroom detached bungalow. The property features an entrance hall, reception room, modern fitted kitchen, newly installed double-glazed conservatory, two double bedrooms and a shower room. The property also benefits from a rear paved garden, workshop/converted garage and driveway for several cars.
Entrance Porch Double glazed door to side aspect with laminate flooring.
Entrance Hall Double glazed door to side aspect, storage cupboard, airing cupboard, loft access, laminate flooring and wall mounted radiator.
Lounge 5.89m (19' 4") x 3.20m (10' 6") Double glazed sliding door giving access to the conservatory, laminate flooring, wall mounted radiator and access to kitchen.
Kitchen 2.97m (9' 9") x 2.79m (9' 2") Double glazed window to side & rear aspect, a range of modern wall and base units with work tops over, single sink & drainer, built in double electric oven, gas hob, integrated washing machine, dish washer, fridge / freezer, insert spotlights, part tiled walls and wall mounted radiator. Fitted in 2022.
Conservatory 3.15m (10' 4") x 2.36m (7' 9") New, two months since built UPVC conservatory with double glazed windows to side and rear aspect, double glazed double doors giving access to the rear garden.
Bedroom One 4.29m (14' 1") x 3.20m (10' 6") Double glazed window to front aspect, carpet flooring, three double electric sockets and wall mounted radiator.
Bedroom Two 3.40m (11' 2") x 2.77m (9' 1") Double glazed window to front aspect, carpet flooring, two double electric sockets and wall mounted radiator.
Shower Room Double glazed obscure window to the side aspect, low level w/c, wash hand basin, shower cubicle, extractor fan, fully tiled walls, inset spotlights, vinyl flooring and heated towel rail.
Rear Garden 10.92m (35' 10") x 9.27m (30' 5") Paved flagstones, low maintenance, outside tap, east facing and access to the garage / workshop.
Garage / Workshop 5.92m (19' 5") x 2.39m (7' 10") Double glazed window to the side and front aspects. Power and lighting.
Front Garden / Drive Block paved, low maintenance to the front with a driveway to the side of property able to accommodate several cars.
Notes The vendor has advised the kitchen was refurbished in 2022 with a new boiler being installed 18 months ago, the electrics have also been updated and re-wired and the front drive being recently block paved.
Council Tax D Band
Location
Address
Hogarth Road, Eastbourne, East Sussex, BN23
City
East Sussex
Features and Finishes
Refurbished detected bungalow, Modern Fitted Kitchen, Conservatory, Driveway/parking, Garage/workshop, CHAIN FREE
Legal Notice
Our comprehensive database is populated by our meticulous research and analysis of public data. MirrorRealEstate strives for accuracy and we make every effort to verify the information. However, MirrorRealEstate is not liable for the use or misuse of the site's information. The information displayed on MirrorRealEstate.com is for reference only.
