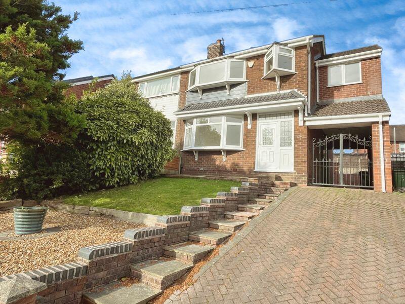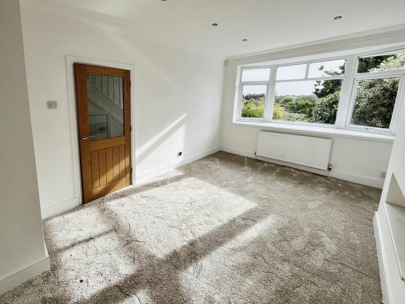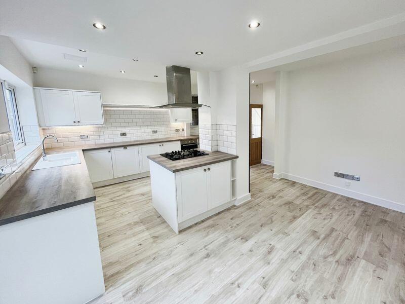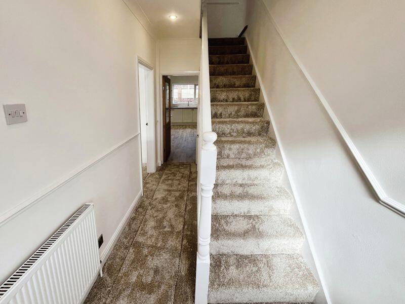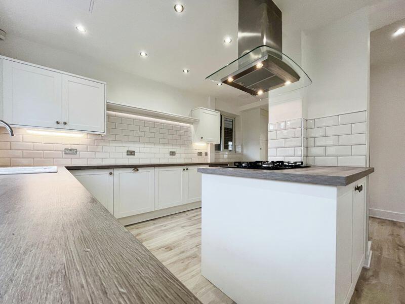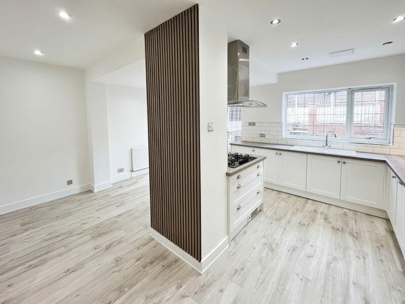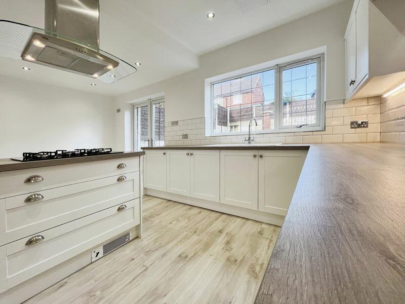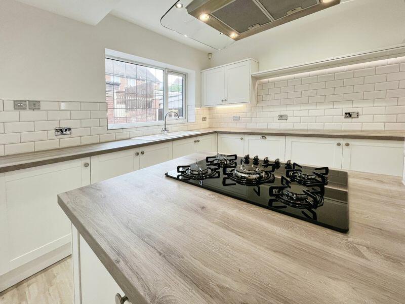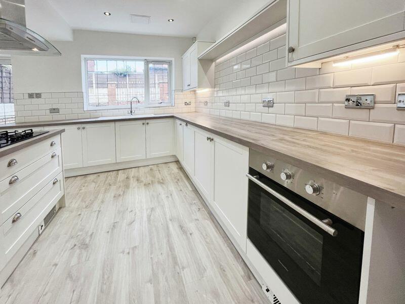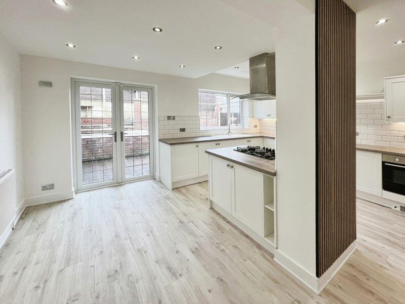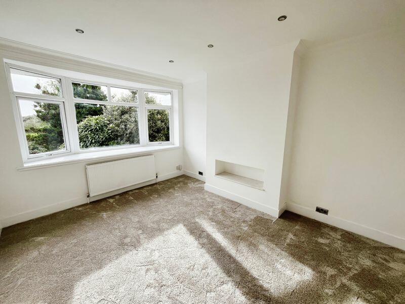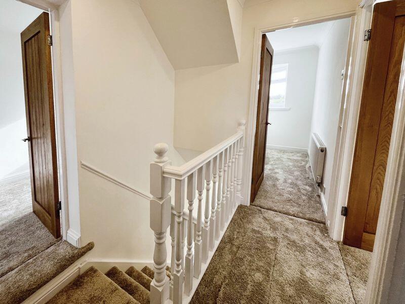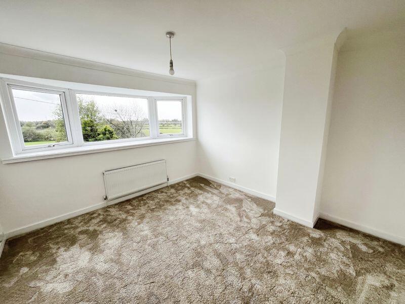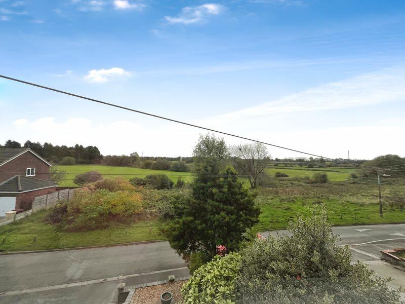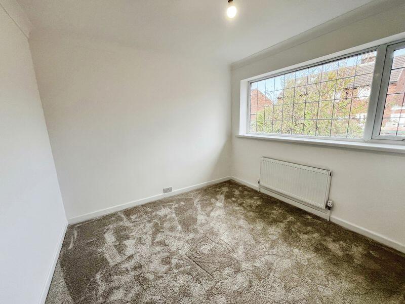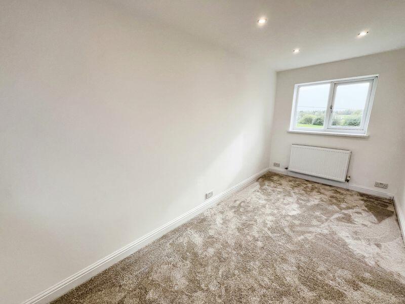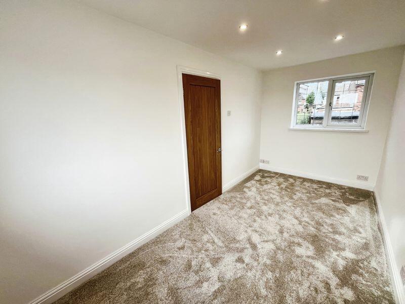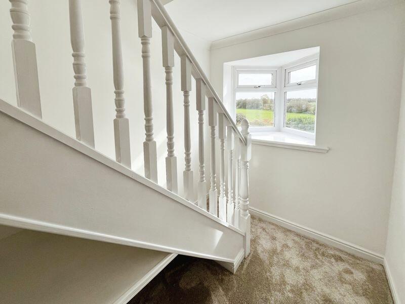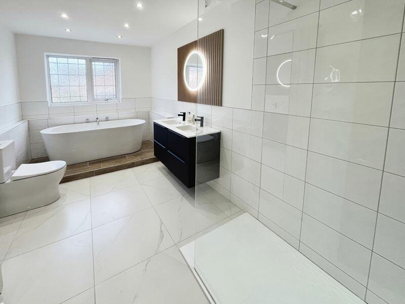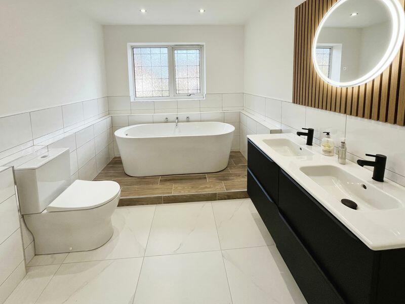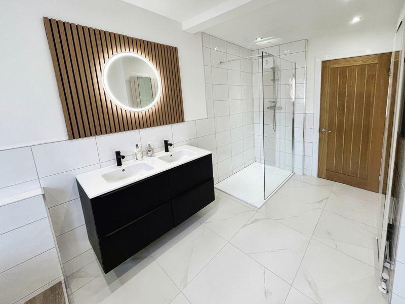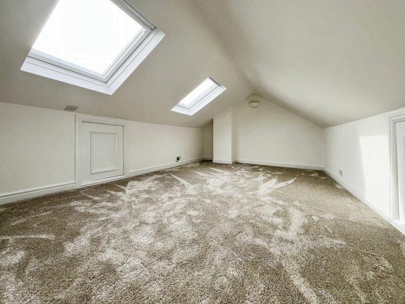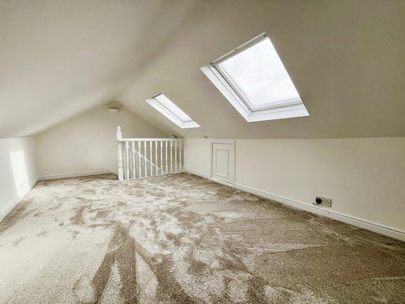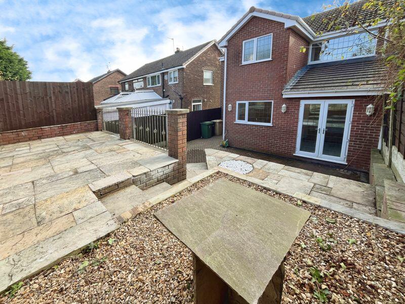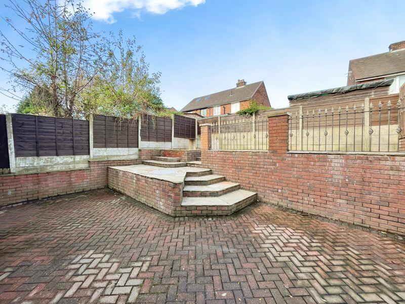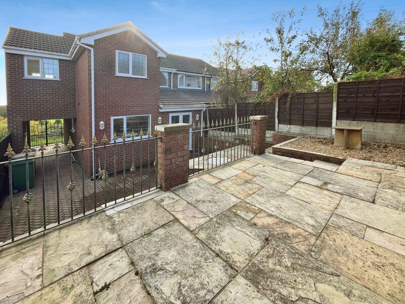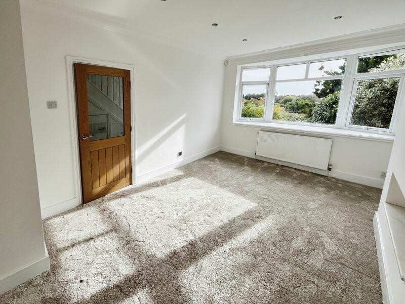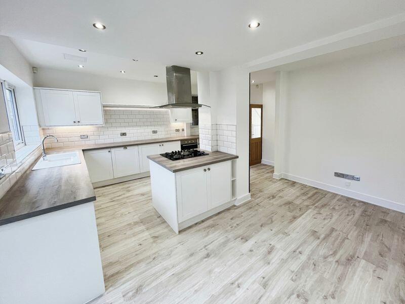Holcombe Close, Kearsley
Property Details
Bedrooms
3
Bathrooms
1
Property Type
Semi-Detached
Description
Property Details: • Type: Semi-Detached • Tenure: N/A • Floor Area: N/A
Key Features: • No onward chain • Extended semi detached family home • Open aspect to the front • Three double bedrooms and loft room • Beautiful kitchen/diner • Stunning five piece family bathroom • Driveway and carport parking • Close to amenities and commuter routes
Location: • Nearest Station: N/A • Distance to Station: N/A
Agent Information: • Address: 11 Institute Street, Bolton, BL1 1PZ
Full Description: Stunning semi detached family home offered for sale with NO ONWARD CHAIN. Holcombe Close is a quiet cul-de-sac located in Kearsley and is situated close to many local amenities and ideally placed for access to St. Peter’s Way and the M62 motorway network. The property is beautifully presented, has recently been modernised and had new carpets throughout. Internally the property comprises an entrance hallway, lounge and spacious modern kitchen/diner to the ground floor. The first floor has three double bedrooms with the master bedroom having superb views over fields to the front and a fantastic five piece family bathroom incorporating a wc, walk in shower, free standing bath and a vanity unit with his and her sinks. An additional benefit to the accommodation is a superb loft room which could be utilised as an office. Externally there is block paved driveway parking leading to wrought iron gates and the carport with a tiered garden to the side which is part pebbled and part lawned.At the property, there is a low maintenance block paved patio area with steps leading up to a stone patio with a wrought iron fence.For further information and to arrange a viewing contact Cardwells Estate Agents Bolton Email or visitEntrance hallway:Downlights, radiator, under stairs storage, stairs to the first floor.Lounge:15' 10'' x 11' 5'' (4.82m x 3.48m)Downlights, radiator, double glazed bow window to the front.Kitchen dining room:17' 9'' x 17' 6'' (5.41m x 5.34m)Downlights, double glazed window to the side and the rear, double glazed French doors leading onto the patio, radiator, laminate effect flooring, range of fitted wall and base units with integrated extractor fan, five ring gas hob, electric oven, integrated dishwasher, one and a half bowl sink with mixer tap and drainer, space for an American fridge freezer, washing machine and dryer.Landing:Downlights.Bedroom 1:11' 9'' x 11' 1'' (3.58m x 3.38m)Ceiling light point, radiator, double glazed bow window overlooking fields to the front.Bedroom 210' 11'' x 9' 5'' (3.33m x 2.87m)Ceiling light point, double glazed window to the rear, radiator.Bedroom 3:14' 11'' x 6' 11'' (4.54m x 2.12m)Downlights, radiator, dual aspect double glaze windows to the front and the rear.Bathroom:15' 3'' x 7' 10'' (4.66m x 2.39m)Downlights, five piece suite incorporating a WC, vanity unit with integrated his and her sinks, walking shower cubicle, freestanding bath, tiled flooring with splashback to the walls, wall mounted vertical ladder radiator.Hallway:Formally bedroom Fairy now used as an in the hallway with stairs to the loft room downlights, radiator, double glazed window to the front.Loft room:17' 7'' x 9' 8'' (5.36m x 2.95m)Wall lamps, double glazed skylights to the front, eaves storage.Externally:To the front of the property, there is block paved driveway parking leading to wrought iron gates and the carport with a tiered garden to the side which is part pebbled and part lawned.At the property, there is a low maintenance block paved patio area with steps leading up to a stone patio with a wrought iron fence.Parking:Block paved driveway parking.Viewings:Please call Cardwells estate agents Bolton , , to arrange a viewing.Tenure:Cardwells estate agents Bolton research shows the property is Freehold.Council tax:Cardwells estate agents Bolton research shows the property is band C £1909Flood risk information:Cardwells estate agents Bolton research shows the property is in a no flood risk area.Conservation area:Cardwells estate agents Bolton research shows the property is not in a conservation area.Thinking of selling or letting in Bolton:If you are thinking of selling or letting a property, perhaps Cardwells Estate Agents Bolton can be of assistance? We offer free property valuations, which in this ever-changing market may be particularly helpful as a starting point before advertising your property sale. Just call us , email: or visit: and we will be pleased to make an appointment to meet you. It's likely we have potential buyers already on file who we can contact as soon as the property is marketed with us.Arranging a mortgage:Cardwells can introduce you to independent financial advisors who have access to the whole of the mortgage market. We would be pleased to be of assistance and if you would like us to help these are the contact details: Cardwells Estate Agents Bolton on , emailing: or visiting:Disclaimer:This brochure and the property details are a representation of the property offered for sale or rent, as a guide only. Content must not be relied upon as fact and does not form any part of a contract. Measurements are approximate. No fixtures or fittings, heating system or appliances have been tested, nor are they warranted by Cardwells, or any staff member in any way as being functional or regulation compliant. Cardwells do not accept any liability for any loss that may be caused directly or indirectly by the information provided, all interested parties must rely on their own, their surveyor's or solicitor's findings. We advise all interested parties to check with the local planning office for details of any application or decisions that may be consequential to your decision to purchase or rent any property. Any floor plans provided should be used for illustrative purposes only. Any leasehold properties both for sale and to let, may be subject to leasehold covenants,...BrochuresProperty BrochureFull Details
Location
Address
Holcombe Close, Kearsley
City
Kearsley
Features and Finishes
No onward chain, Extended semi detached family home, Open aspect to the front, Three double bedrooms and loft room, Beautiful kitchen/diner, Stunning five piece family bathroom, Driveway and carport parking, Close to amenities and commuter routes
Legal Notice
Our comprehensive database is populated by our meticulous research and analysis of public data. MirrorRealEstate strives for accuracy and we make every effort to verify the information. However, MirrorRealEstate is not liable for the use or misuse of the site's information. The information displayed on MirrorRealEstate.com is for reference only.
