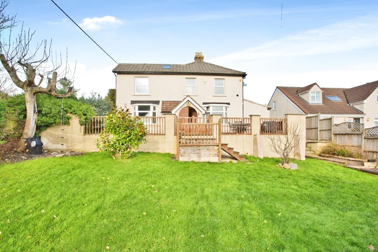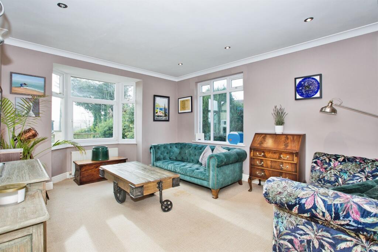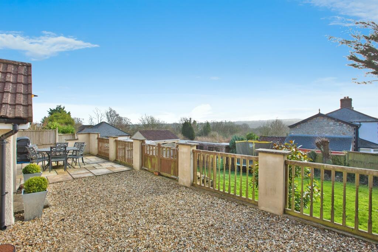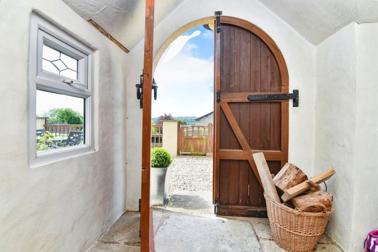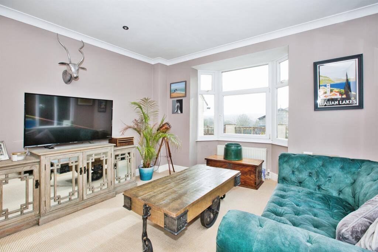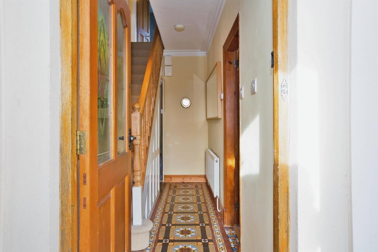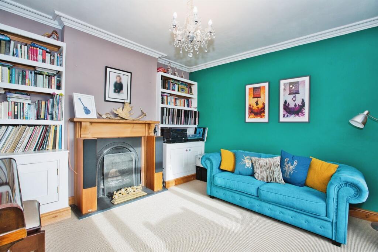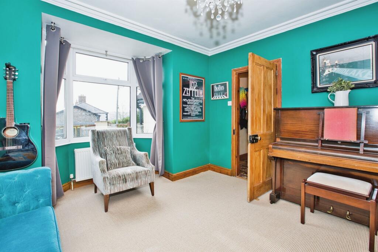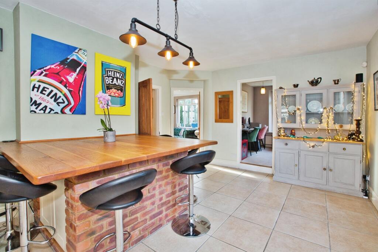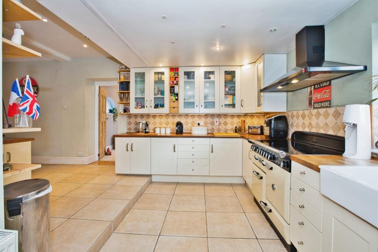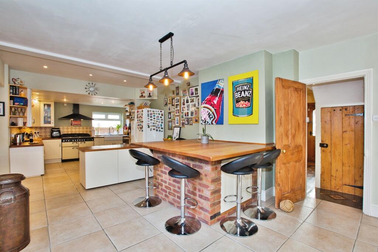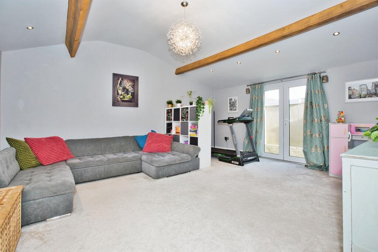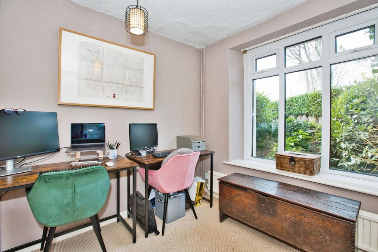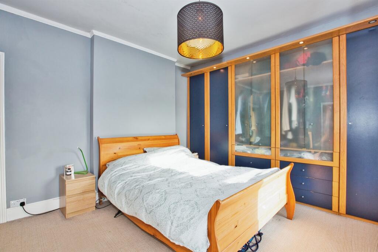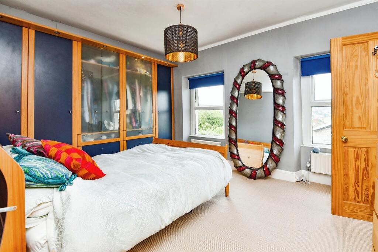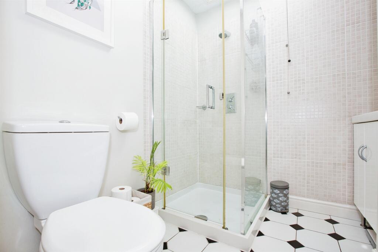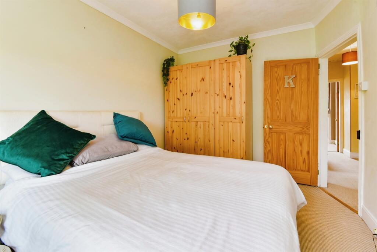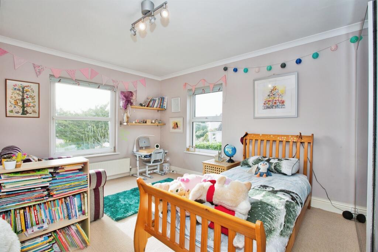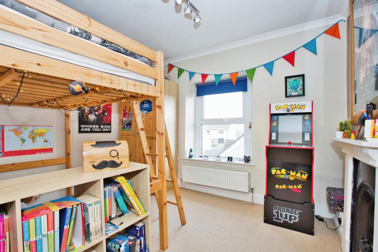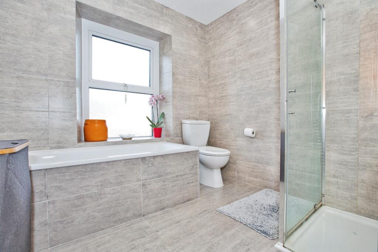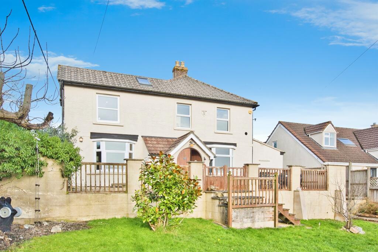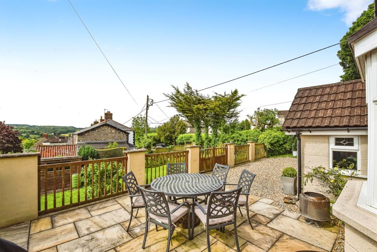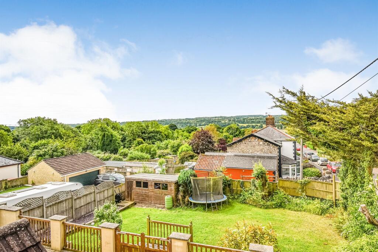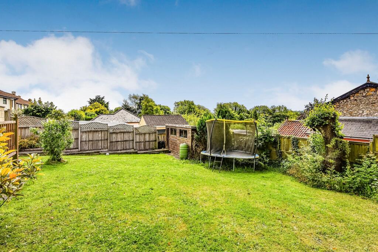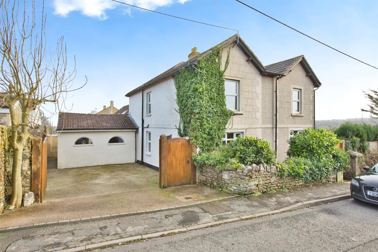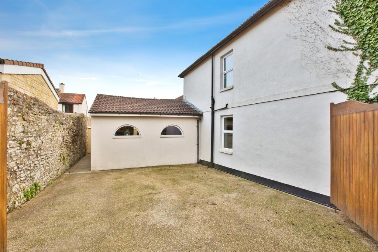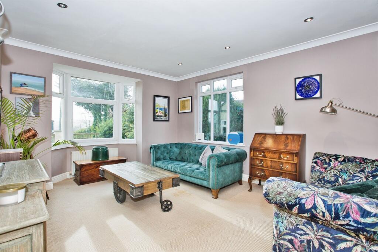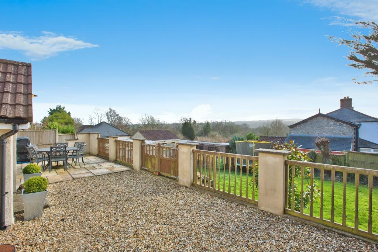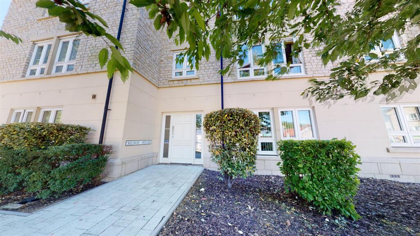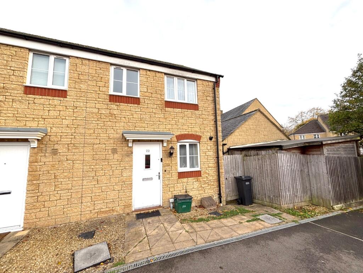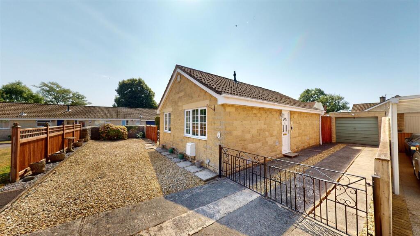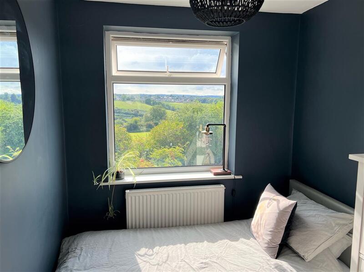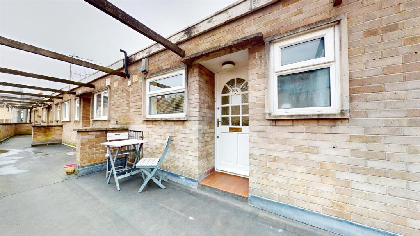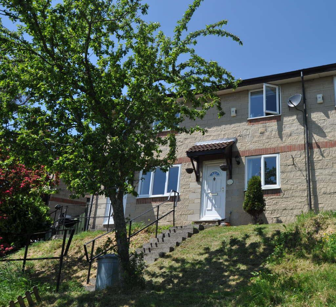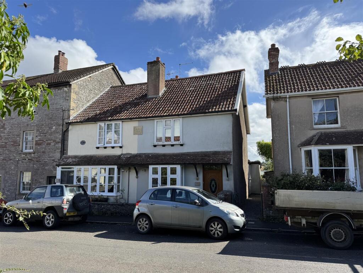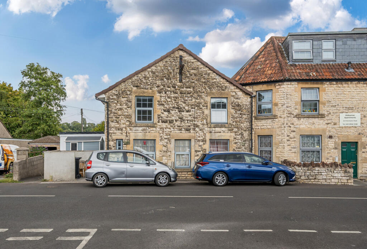Holcombe Hill, Holcombe, Radstock
Property Details
Bedrooms
4
Bathrooms
4
Property Type
Detached
Description
Property Details: • Type: Detached • Tenure: N/A • Floor Area: N/A
Key Features: • An Outstanding Extended Character Home • Beautifully Positioned ** STUNNING COUNTYSIDE VIEWS • Impressive Spacious & Stylish Interiors ** Contemporary Presentation Incorporating Period Features • 3 Receptions; **Living Room** **Music Room** **Large Family Room** • 30ft Kitchen/ Dining Room ** Separate Utility Room** Study** • Four Double Bedrooms** Main En-Suite • Garden Terrace with Views ** Enclosed Gardens ** Gated Private Parking • Sought After Village Location
Location: • Nearest Station: N/A • Distance to Station: N/A
Agent Information: • Address: 15 Sadler Street, Wells, Somerset , BA5 2RR
Full Description: SUMMARYOld meets new in an impressive juxtaposition at this four-bedroom home in Holcombe. An extended character home offering expansive family accommodation, with stylish contemporary interiors complementing character features throughout. Encompassed by large gardens and generous gated driveway.DESCRIPTIONFound in the well-regarded and attractive village of Holcombe, this truly impressive, detached family home originates back to the 1800s and has evolved, through extensive and sympathetic extension, into a stylishly presented detached property providing over 2000 SQFT of generous family accommodation. Showcasing original period features blending seamlessly with well-appointed modern comforts, this home boasts three versatile reception rooms including a formal sitting room, further living/dining room currently being utilised as the music room (both featuring feature fireplaces) and the impressively spacious family room offering a relaxing retreat with vaulted ceiling & opening out into the gardens. In addition, there is also a separate study / home office plus the kitchen/breakfast room which is a true centrepiece, a 30ft family and entertaining space fitted to a high specification. With four generously proportioned bedrooms, the main enjoys a stunning aspect, fitted wardrobes and private ensuite, and the additional bedrooms each enjoy their own unique charm, views and are serviced by a contemporary family bath & shower room. The exterior is equally impressive. Being positioned on an elevated plot overlooking outstanding far reaching Mendip countryside views, the property features a private terrace, perfectly positioned to enjoy the incredible countryside views & access into the mature gardens and private gated stone resin driveway allowing parking for several vehicles.Entrance There is gated entrance to the driveway and a further side gate give access into the grounds of the property. A pebble stone path leads round the side of the house to the impressive entrance located at the front of the property. There are double wooden doors to an entrance vestibule with a vaulted ceiling, flagstone floor, and side aspect double glazed windows.Entrance Hall A lovely entrance hall with stairs rising to the first floor. An ornate tiled floor leads to the music room and kitchen. There is a radiator and under stairs storage cupboard.Music Room 12' 1" x 14' 1" ( 3.68m x 4.29m )Front aspect double glazed front bay window overlooking the garden. An ornate cast iron fireplace is the focal point of the room, with built in bookcases and cupboards either side of the chimney recess.Living Room 12' 5" x 16' 7" ( 3.78m x 5.05m )A light and airy reception room with a front aspect double glazed bay window looking out over the garden and a further side aspect double glazed window.Study 9' 1" x 9' 6" ( 2.77m x 2.90m )Double glazed window to side, PVC door to rear leading out to the driveway. Double radiator, Victorian style cast iron fireplace.Family Room 15' 6" x 18' 2" ( 4.72m x 5.54m )Double glazed French doors to side, electric underfloor heating, television point, vaulted ceiling, two double glazed windows to the side. This room was formally a double garage and if required could potentially be converted back.Kitchen / Dining Room 14' 9" x 30' 11" ( 4.50m x 9.42m )A wonderful heart of the home space which offers light and space in abundance. Double glazed windows to side and rear, fitted with a range of base and wall units, wooden work surfaces, twin Belfast sink, tiled splash backs, tiled floor, two double radiators, plumbing for dishwasher, large breakfast bar, Rangemaster electric range cooker.Utility Room Double glazed door and window to side, tiled floor, plumbing for washing machine, oil fired boiler supplying central heating and hot water, loft access, double radiator.Cloakroom Double glazed window to side, white low-level WC, wash hand basin with vanity unit below, tiled floor.First Floor Landing Access to loft via a drop-down ladder and doors to:Main Bedroom 11' 2" x 12' 11" ( 3.40m x 3.94m )Two front aspect double glazed windows with far reaching views of the valley beyond. Fitted wardrobes and two radiators.En Suite Shower Room Front aspect Velux window, shower cubicle, low level WC, wash hand basin with vanity unit below, towel rail radiator, tiled splash backs, tiled floor, extractor fan.Bedroom Two 12' 6" x 14' 6" ( 3.81m x 4.42m )Front and side aspect double glazed windows. Beautiful far-reaching views over the garden to the front of the property. Double radiator.Bedroom Three 9' 10" x 12' 1" ( 3.00m x 3.68m )Side aspect double glazed window, double radiator, Victorian style cast iron fireplace.Bedroom Four 9' 3" x 12' 6" ( 2.82m x 3.81m )Side aspect double glazed window, double radiator.Family Bathroom Rear aspect double glazed window, panelled bath with mixer tap shower, shower cubicle with twin headed shower, low level WC, towel rail radiator, fully tiled walls and floor.Outside Terrace This private terrace offers up incredible views over the outstanding beautiful surrounding countryside, a picture-perfect vista providing generous space for alfresco dining and entertaining. The terrace also overlooks the home’s immaculate gardens with wooden staircase and access to shallow steps reaching down to the lawn.Garden Fully enclosed garden which offers a large amount of space, mainly laid to lawn incorporating various mature borders planted with shrubs and bushes. There is gated access onto the street and access round to the side of the property leading to the driveway.Gated Driveway The driveway offers off road parking for two cars and is hard wood double gate secure and enclosed via a high stone wall. There is then access into the house via the back door which leads into the study, or you can go round the side of the property to the front door.Location The property is situated towards the top of Holcombe Hill in Holcombe, a sought after village full of charm, character and enjoying a thriving community. The village enjoys many amenities and is conveniently situated if commuting to Bath & Wells both within a 12 mile radius. Main line train stations are available at both Bristol (18 miles) and Bath, both providing convenient access into London. Surrounded by the beautiful Mendips, the property enjoys outstanding open countryside right on the doorstep.1. MONEY LAUNDERING REGULATIONS: Intending purchasers will be asked to produce identification documentation at a later stage and we would ask for your co-operation in order that there will be no delay in agreeing the sale. 2. General: While we endeavour to make our sales particulars fair, accurate and reliable, they are only a general guide to the property and, accordingly, if there is any point which is of particular importance to you, please contact the office and we will be pleased to check the position for you, especially if you are contemplating travelling some distance to view the property. 3. The measurements indicated are supplied for guidance only and as such must be considered incorrect. 4. Services: Please note we have not tested the services or any of the equipment or appliances in this property, accordingly we strongly advise prospective buyers to commission their own survey or service reports before finalising their offer to purchase. 5. THESE PARTICULARS ARE ISSUED IN GOOD FAITH BUT DO NOT CONSTITUTE REPRESENTATIONS OF FACT OR FORM PART OF ANY OFFER OR CONTRACT. THE MATTERS REFERRED TO IN THESE PARTICULARS SHOULD BE INDEPENDENTLY VERIFIED BY PROSPECTIVE BUYERS OR TENANTS. NEITHER SEQUENCE (UK) LIMITED NOR ANY OF ITS EMPLOYEES OR AGENTS HAS ANY AUTHORITY TO MAKE OR GIVE ANY REPRESENTATION OR WARRANTY WHATEVER IN RELATION TO THIS PROPERTY.BrochuresPDF Property ParticularsFull Details
Location
Address
Holcombe Hill, Holcombe, Radstock
City
Radstock
Features and Finishes
An Outstanding Extended Character Home, Beautifully Positioned ** STUNNING COUNTYSIDE VIEWS, Impressive Spacious & Stylish Interiors ** Contemporary Presentation Incorporating Period Features, 3 Receptions; **Living Room** **Music Room** **Large Family Room**, 30ft Kitchen/ Dining Room ** Separate Utility Room** Study**, Four Double Bedrooms** Main En-Suite, Garden Terrace with Views ** Enclosed Gardens ** Gated Private Parking, Sought After Village Location
Legal Notice
Our comprehensive database is populated by our meticulous research and analysis of public data. MirrorRealEstate strives for accuracy and we make every effort to verify the information. However, MirrorRealEstate is not liable for the use or misuse of the site's information. The information displayed on MirrorRealEstate.com is for reference only.
