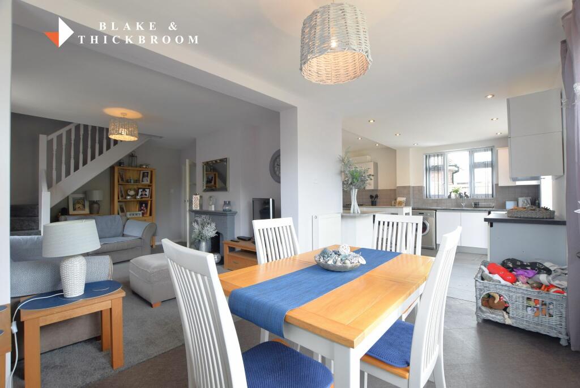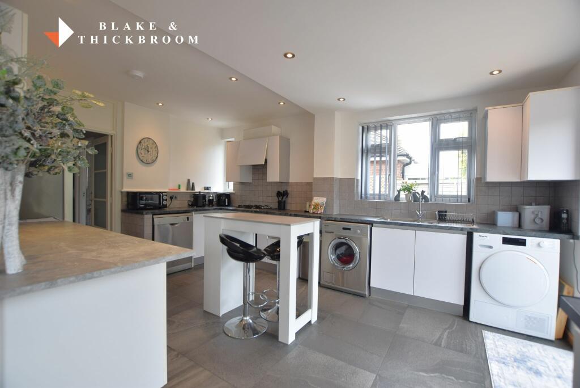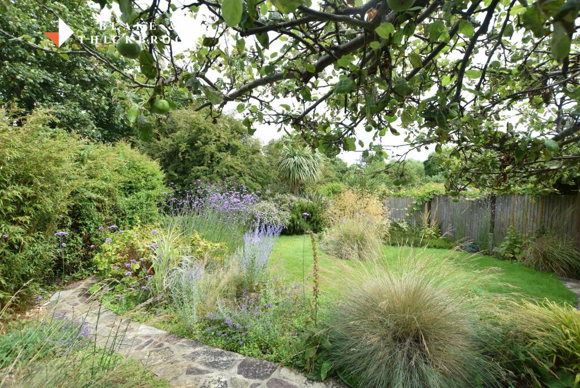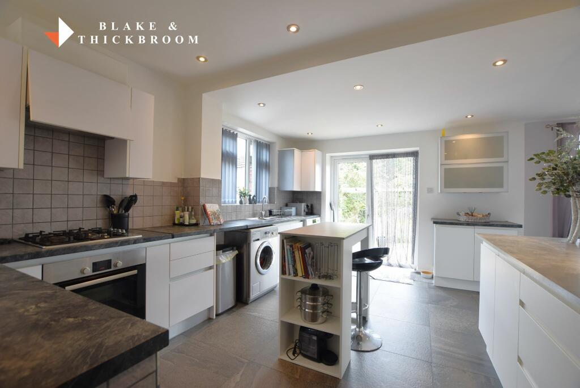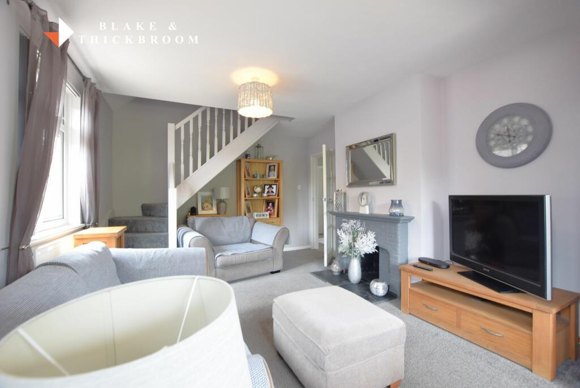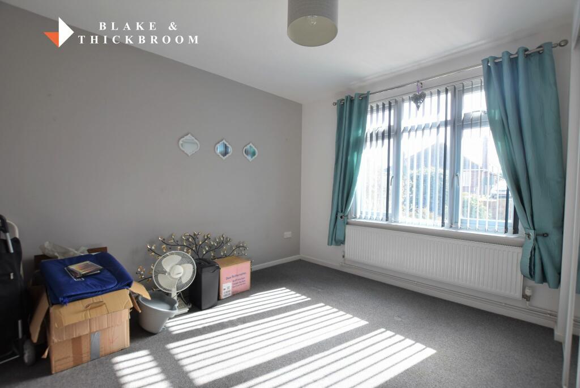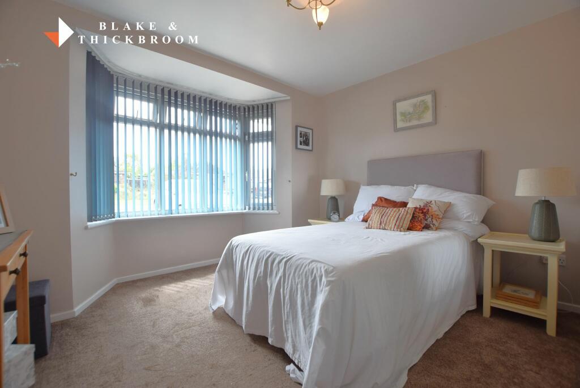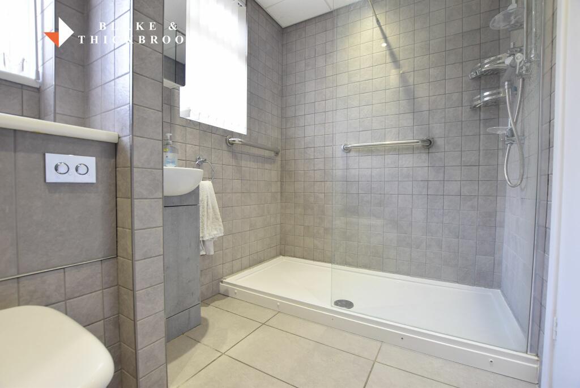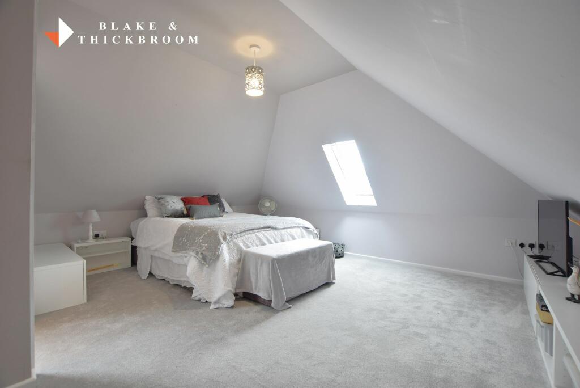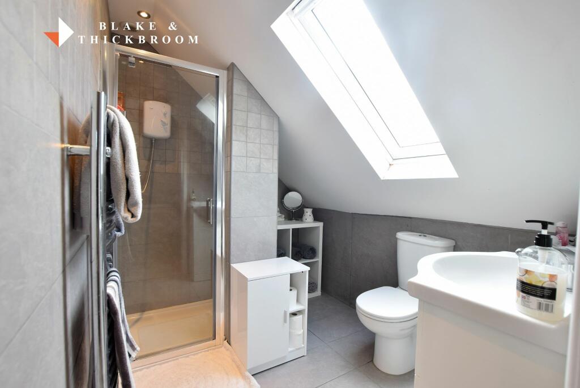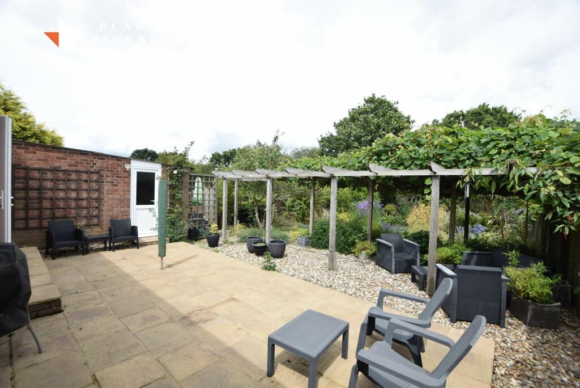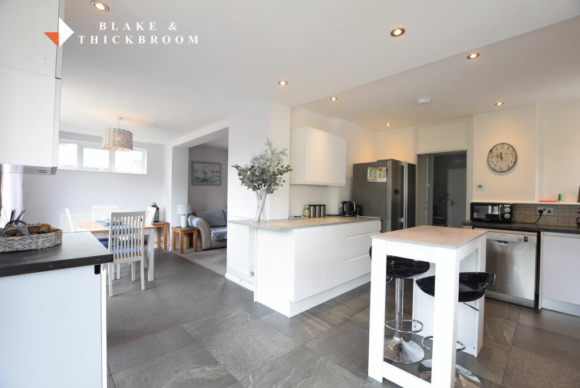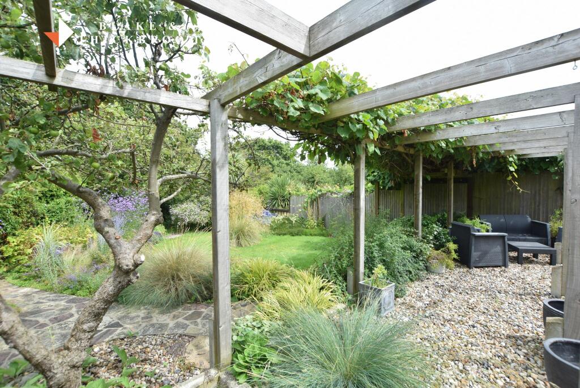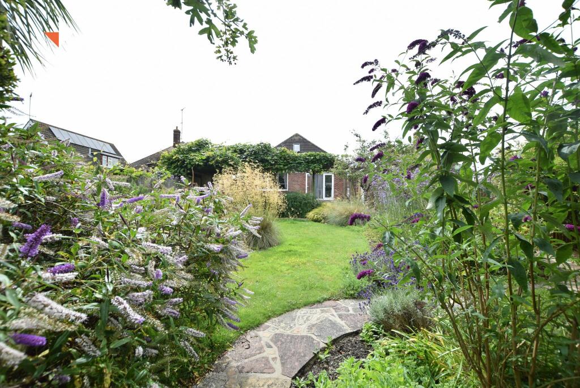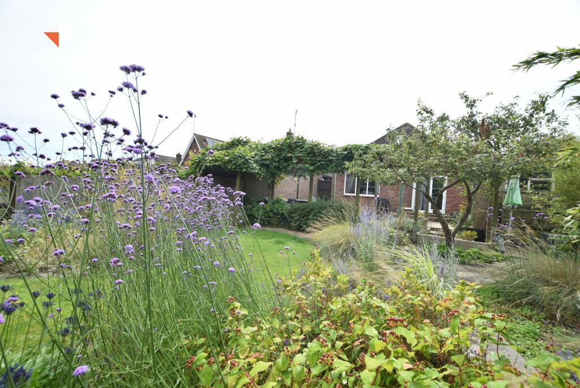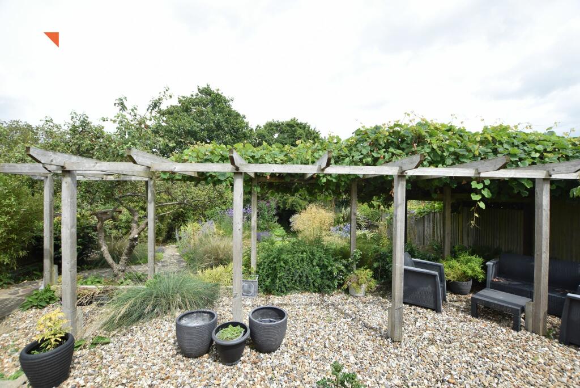Holland-on-Sea
For Sale : GBP 460000
Details
Bed Rooms
3
Bath Rooms
2
Property Type
Chalet
Description
Property Details: • Type: Chalet • Tenure: N/A • Floor Area: N/A
Key Features: • Three Bedrooms • En Suite Shower Room • Gas Heating via Radiators • 23'9 Open Plan Kitchen/Diner • 14'6 Lounge • Refitted G/F Shower Room • Ample Off Road Parking • Gas Heating • Approx 60' Rear Garden • Stroll to Seafront
Location: • Nearest Station: N/A • Distance to Station: N/A
Agent Information: • Address: 70 Station Road, Clacton-On-Sea, CO15 1SP
Full Description: Blake & Thickbroom are pleased to be offering this much improved and extended detached chalet style bungalow situated in the one of the most highly regarded locations within the Holland on Sea area. This spacious property affords versatile accommodation and an internal viewing is recommended.Agent Notes:Material information for this propertyTenure is Freehold. Council Tax Band: D. EPC: DServices connectedElectricity - YesGas - YesWater- YesSewerage Type - MainsTelephone and Broadband coverage - YesProspective purchasers should be directed to website Checker.ofcom.org.co.uk to confirm the coverage the of mobile phone and broadband for this property.Any additional property charges - NoNon standard property features to note - YesThe property is situated on an unadopted road.ENTRANCE LOBBYDouble glazed side entrance door to entrance lobby. Further door to entrance hall.ENTRANCE HALLRadiator, tiled flooring, built in storage cupboard, further built in airing cupboard.KITCHEN DINER7.24m x 4.9m (23'9 x 16'1)(max) L Shaped. Kitchen area is fitted with a range of white laminated fronted units comprising laminated work surfaces with inset one and a half bowl sink unit. Cupboards, drawers and storage space under, range of matching eye level cupboards, integrated four ring gas hob with oven under, extractor canopy above. Radiator, tiled flooring, double glazed windows to side. Further double glazed double doors and windows overlooking rear garden. Open plan access to dining area, radiator, window to rear. Open plan access to lounge.LOUNGE4.42m x 3.66m (14'6 x 12'0)(max) Radiator, feature fire place, double glazed window to side, further door to entrance hall. Stair flight to first floor.BEDROOM TWO3.66m x 3.66m (12'0 x 12'0)(max) Radiator, fitted wardrobes, double glazed window to front.BEDROOM THREE3.66m x 3.56m (12'0 x 11'8)Radiator, double glazed bay window to front.GROUND FLOOR SHOWER ROOMRefitted with a white coloured suite comprising walk in glass enclosure, vanity wash basin with enclosed low level WC, fully tiled walls, tiled flooring, chrome effect radiator, double glazed windows to side.FIRST FLOOR LANDINGEaves access, door to master bedroom.BEDROOM ONE4.75m x 4.32m (15'7 x 14'2)(plus recess), sky light window to rear, opening to en suite shower room.EN SUITE SHOWER ROOMFitted with a white suite comprising vanity wash basin, low level WC, recessed shower enclosure, chrome effect radiator, fully tiled walls, tiled flooring, sky light window to side.OUTSIDEShingled frontage affording ample off road parking, partially retained by brick wall. Driveway extending to the left hand side of the property to the detached garage. Further pedestrian access can be found to the right hand side. The rear garden is approximately 60' in length with shaped flower and shrub borders. Lawned areas, substantial timber pergola and large paved patio area adjacent to the rear of the bungalow. Service door to garage. 17'9 x 8'3 max up and over door......BrochuresAgent Brochure
Location
Address
Holland-on-Sea
City
N/A
Features And Finishes
Three Bedrooms, En Suite Shower Room, Gas Heating via Radiators, 23'9 Open Plan Kitchen/Diner, 14'6 Lounge, Refitted G/F Shower Room, Ample Off Road Parking, Gas Heating, Approx 60' Rear Garden, Stroll to Seafront
Legal Notice
Our comprehensive database is populated by our meticulous research and analysis of public data. MirrorRealEstate strives for accuracy and we make every effort to verify the information. However, MirrorRealEstate is not liable for the use or misuse of the site's information. The information displayed on MirrorRealEstate.com is for reference only.
Real Estate Broker
Blake & Thickbroom, Clacton on sea
Brokerage
Blake & Thickbroom, Clacton on sea
Profile Brokerage WebsiteTop Tags
Three Bedrooms 14'6 LoungeLikes
0
Views
20
Related Homes









