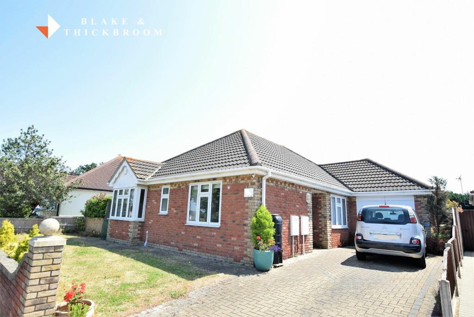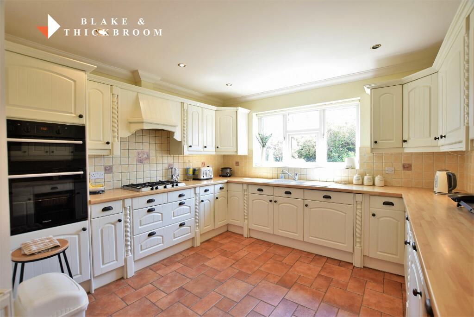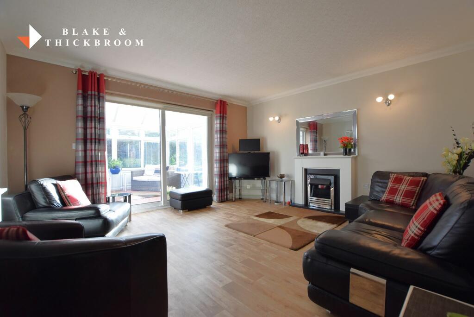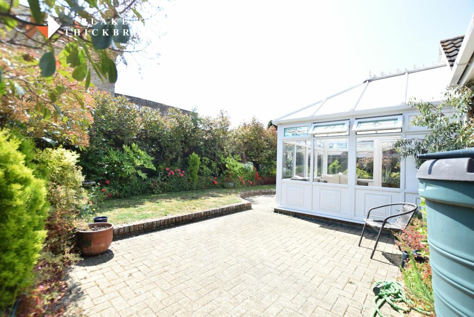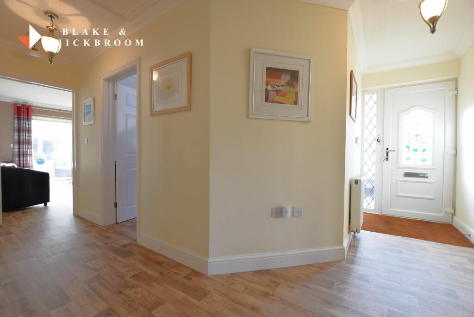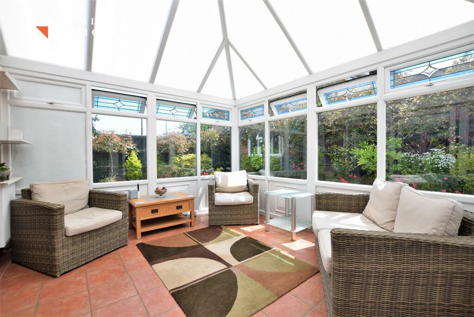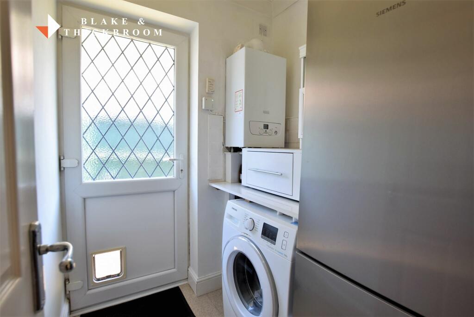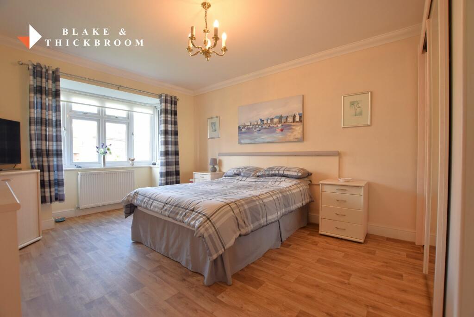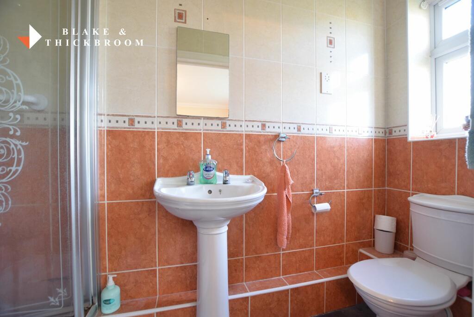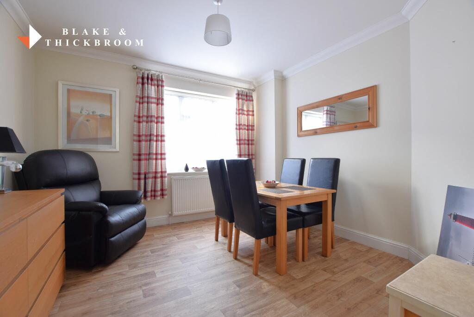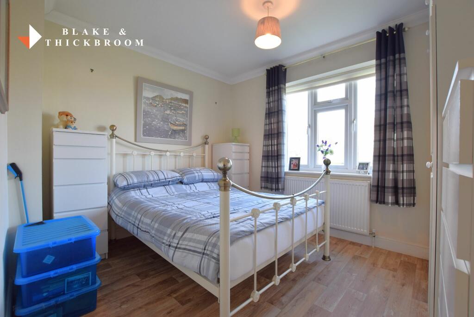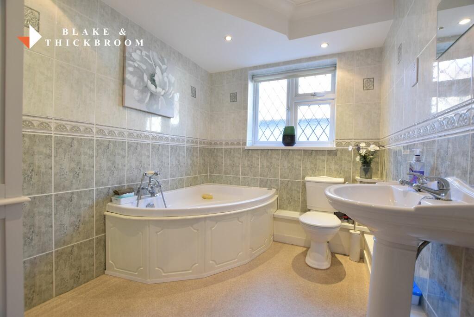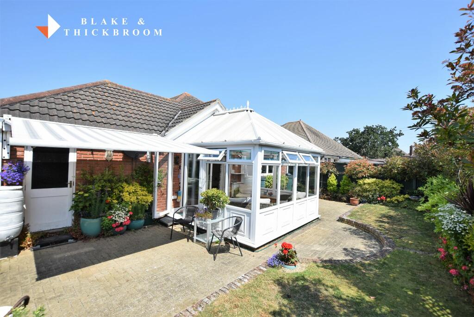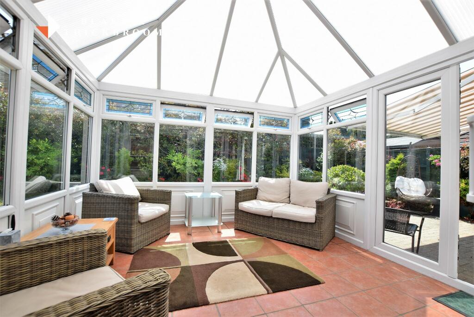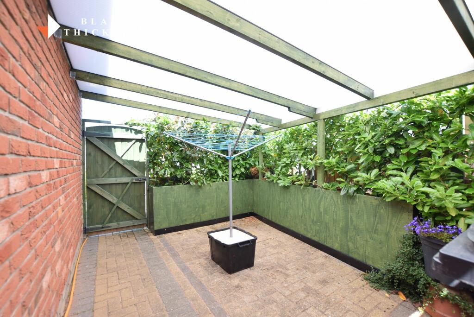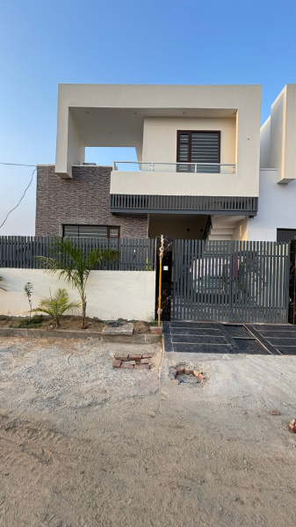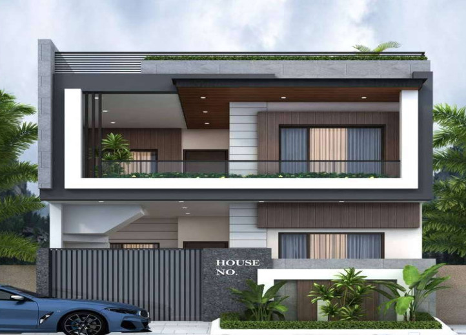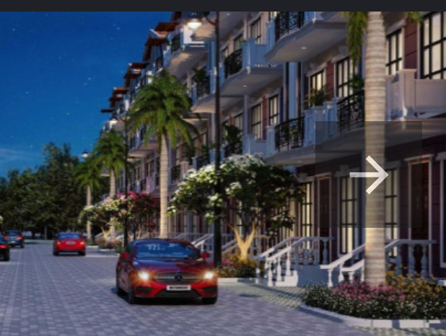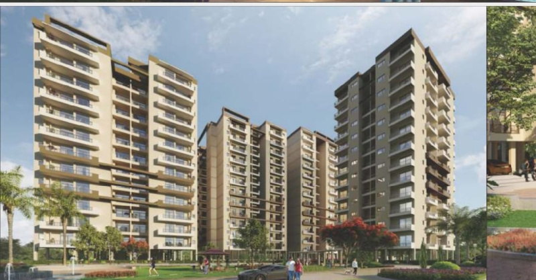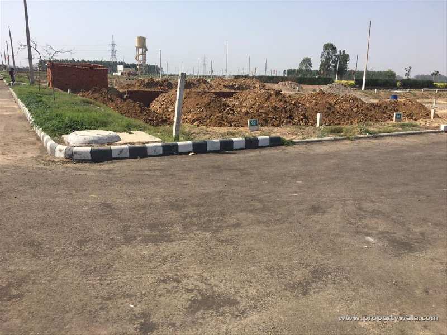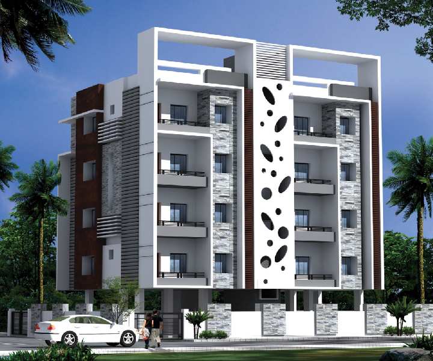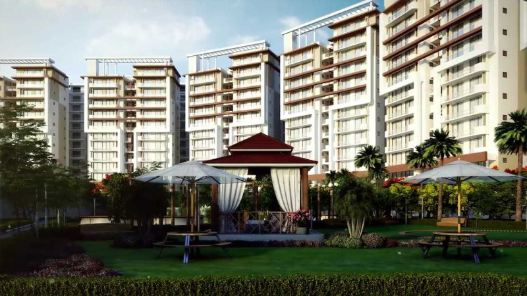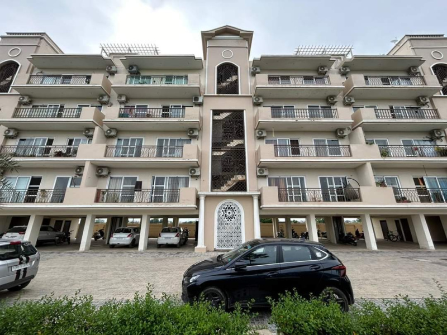Holland Road, Clacton-on-Sea
Property Details
Bedrooms
3
Bathrooms
2
Property Type
Detached Bungalow
Description
Property Details: • Type: Detached Bungalow • Tenure: N/A • Floor Area: N/A
Key Features: • Three Double Bedrooms • En Suite Shower Room • 14'3 Lounge • 11'4 Conservatory • 16'4 Kitchen/Breakfast Room • Gas Heating • Double Glazing • South Facing Rear Garden • Attached Garage • Viewing Recommended
Location: • Nearest Station: N/A • Distance to Station: N/A
Agent Information: • Address: 70 Station Road, Clacton-On-Sea, CO15 1SP
Full Description: Blake & Thickbroom are pleased to be offering this spacious modern detached bungalow occupying a non estate position within the highly regarded East Clacton area. The property can be found within walking distance of Clacton's seafront and local shopping facilities and bus stops and within a 5 minute drive of major supermarket outlets.Agent Notes:Material information for this propertyTenure is Freehold. Council Tax Band E. EPC Rating C.Services ConnectedElectricity - YesGas - YesWater - YesSewerage type - MainsTelephone and Broadband coverage - YesAll prospective purchasers should be directed to website Checker.ofcom.org.co.uk to confirm the coverage of mobile phone and broadband for this property.Any additional property charges - NoNon standard property features to note - NoneRECEPTION HALLWAYPart glazed side entrance door with matching side panel to reception hallway. L Shaped, radiator, access to loft with telescopic ladder, built in linen cupboard with radiator. Tiled flooring, doors to:LOUNGE4.34m x 4.19m (14'3 x 13'9)Ornamental fire surround with inset electric fire, radiator, tiled flooring, double glazed sliding patio doors to conservatory.CONSERVATORY3.45m x 3.3m (11'4 x 10'10)UPVC construction with vaulted panelled roof, double glazed windows to side and rear, tiled flooring, double glazed sliding patio doors to garden.KITCHEN BREAKFAST ROOM4.98m x 3.53m (16'4 x 11'7)Fitted to three walls. Range of laminated fronted units comprising laminated rolled edge work surfaces with inset one and a half bowl sink unit with mixer tap over. Cupboards, drawers and storage space under, range of matching eye level cupboards with tiled splashbacks. Integrated double oven, five ring gas hob, dish washer. Tiled flooring, double glazed window to rear, door to utility room.UTILITY ROOM1.85m x 1.57m (6'1 x 5'2)Plumbing for automatic washing machine, wall mounted gas boiler, part tiled walls, double glazed door to outside.BEDROOM ONE4.65m x 3.48m (15'3 x 11'5)(plus bay recess) Radiator, tiled flooring, bay window to front. Door to en suite shower room.EN SUITE SHOWER ROOMFitted with a white suite comprising low level WC, pedestal wash basin, shower cubicle, tiled walls, tiled flooring, radiator. Double glazed window to front.BEDROOM TWO3.35m x 3.28m (11'0 x 10'9)(currently used as dining room) Radiator, tiled flooring, double glazed window to side.BEDROOM THREE3.35m x 2.82m (11'0 x 9'3)Radiator, tiled flooring, double glazed window to front.BATHROOMWhite suite comprising jacuzzi corner bath with mixer tap and shower attachment, pedestal wash basin, low level WC, radiator, fully tiled walls, double glazed window to side.OUTSIDELawned frontage retained by brick wall with block paved driveway extending down the side of the property and affording off road parking and access to attached garage. Pedestrian access to rear garden, further pedestrian access to covered drying area which is block paved raised shrubbery boxes, panelled roof and further access to rear garden. The landscaped rear garden enjoys a southerly aspect with block paved patio area retained by shrubbery borders and brick edging stepping upto shaped lawned area to well stock borders. Service door to garage with remote control roller shutter door, power and light connected.....BrochuresAgent Brochure
Location
Address
Holland Road, Clacton-on-Sea
City
Holland Road
Features and Finishes
Three Double Bedrooms, En Suite Shower Room, 14'3 Lounge, 11'4 Conservatory, 16'4 Kitchen/Breakfast Room, Gas Heating, Double Glazing, South Facing Rear Garden, Attached Garage, Viewing Recommended
Legal Notice
Our comprehensive database is populated by our meticulous research and analysis of public data. MirrorRealEstate strives for accuracy and we make every effort to verify the information. However, MirrorRealEstate is not liable for the use or misuse of the site's information. The information displayed on MirrorRealEstate.com is for reference only.
