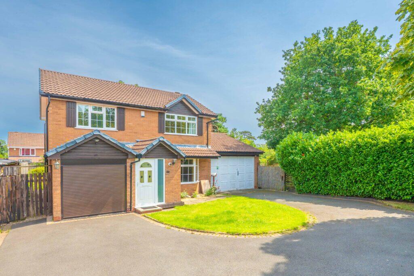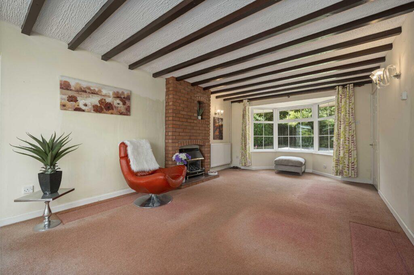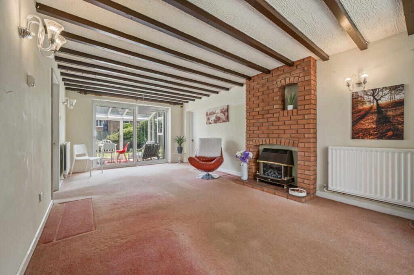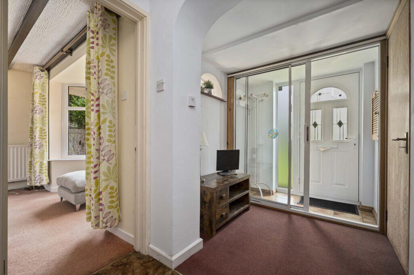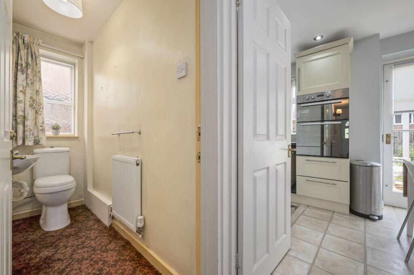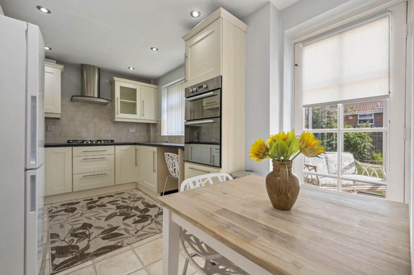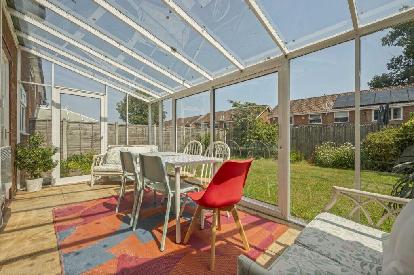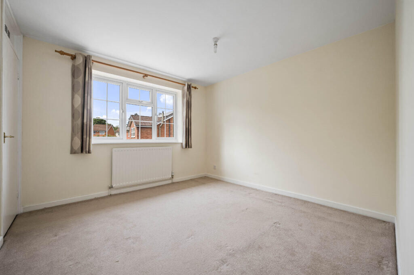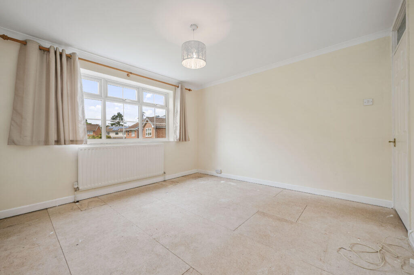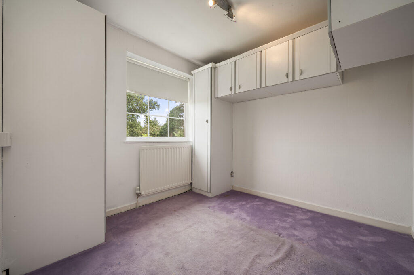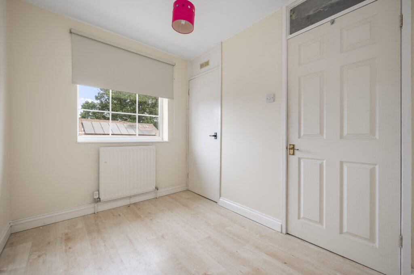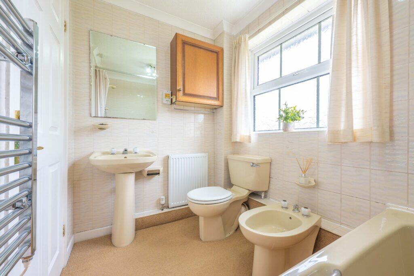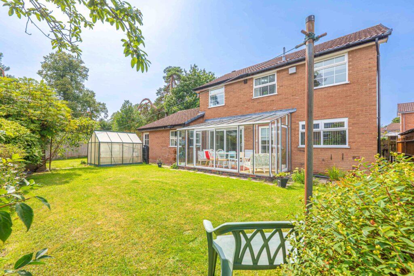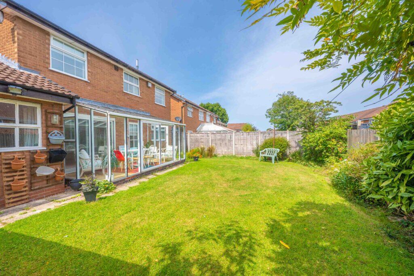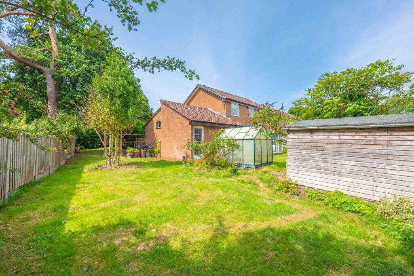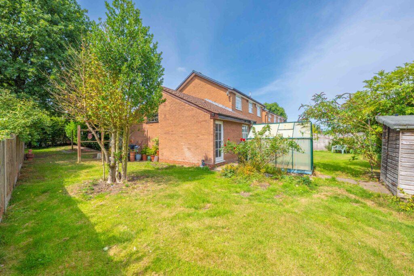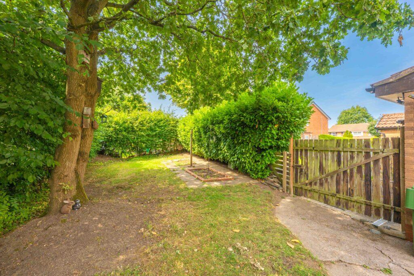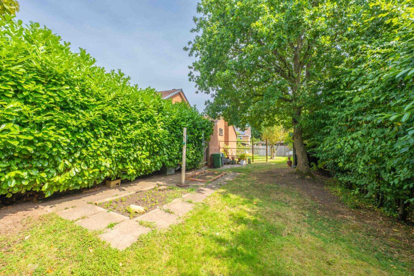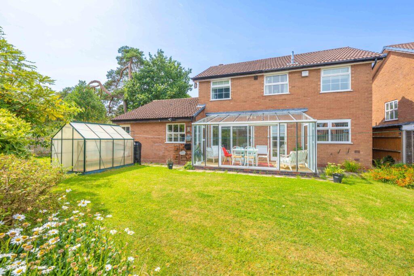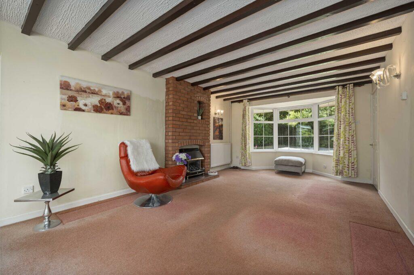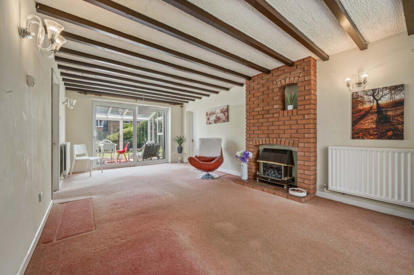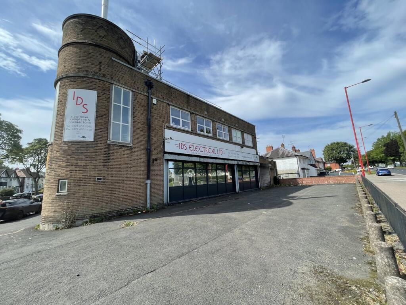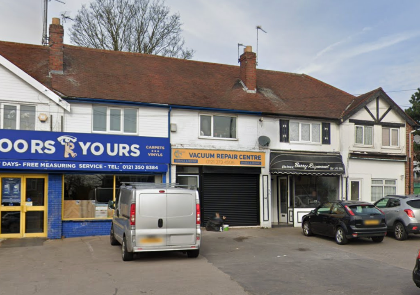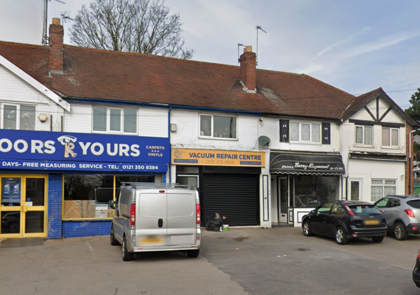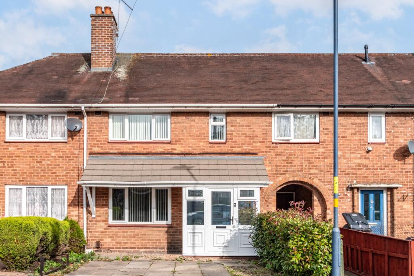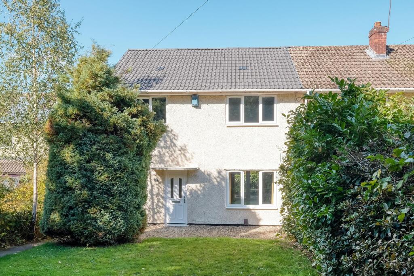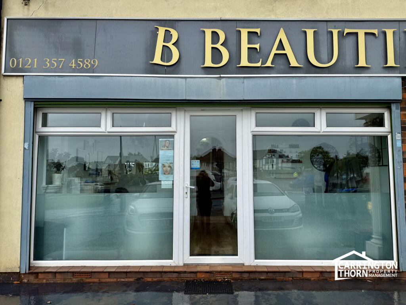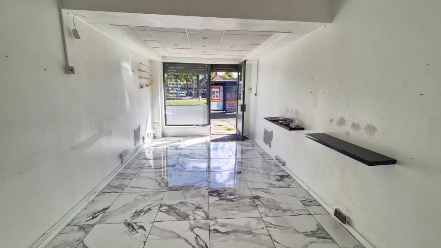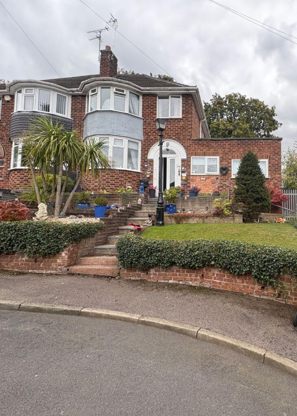Holly Dell, Kings Norton, Birmingham B38 0AG
Property Details
Bedrooms
4
Bathrooms
1
Property Type
Detached
Description
Property Details: • Type: Detached • Tenure: Freehold • Floor Area: N/A
Key Features: • In a cul-de-sac location on a popular development • Central heating and double glazing • Lounge, dining room , kitchen, conservatory and ground floor WC • Four bedrooms and family bathroom • Driveway plus two garages • Side and rear garden • No upward chain
Location: • Nearest Station: N/A • Distance to Station: N/A
Agent Information: • Address: 1513 Pershore Road, Stirchley, Birmingham, B30 2JL
Full Description: Superb detached property nestled in the corner of this cul de sac offering spacious and versatile accommodation with potentially further scope. Viewing is highly recommended to appreciate what is on offer. Being sold with no upward chain. Council tax band E-Bromsgrove.
The modern spacious accommodation arranged over two floors with central heating and double glazing offering versatile living and scope to further enhance, improve and extend (STP). Not one but two garages and parking for several cars. Early viewing is strongly recommended.
The accommodation comprises: GROUND FLOOR
APPROACH/ENTRANCE via driveway leading to double glazed entrance door into porch with sliding patio door to inner porch, stairs leading to first floor and doors to;
GROUND FLOOR WC window to side, close coupled WC, wall mounted wash hand basin and radiator.
ATTRACTIVE LOUNGE 20' 6" (into bay) x 11' 7" double glazed bay window to front and sliding patio door to conservatory, feature brick fireplace with gas fire, two central heating radiators, decorative beams to ceiling and doors to;
SEPARATE DINING ROOM 9' 5" x 12' 6" double glazed window overlooking rear garden, central heating radiator and decorative beams to ceiling.
KITCHEN 8' 2" x 13' 7" fitted with a range of kitchen units with complimentary work surface over, fitted gas hob with extractor over, fitted double oven, space for further appliances, tiling to splash back and door to conservatory.
CONSERVATORY 8' x 16' with doors leading out to rear garden.
FIRST FLOOR LANDING door to closet and all doors leading off to;
MAIN BEDROOM 1 11' 8" x 11' 9" double glazed window to front elevation, coving to ceiling and central heating radiator.
BEDROOM 2 10' 6" x 10' 6" double glazed window to front elevation and central heating radiator.
BEDROOM 3 9' 5" x 7' double glazed window to rear elevation and central heating radiator.
BEDROOM 4 8' 5" x 8' 8" double glazed window to rear elevation and central heating radiator.
BATHROOM obscure double glazed window to rear elevation and four piece bathroom suite comprising panelled bath with shower over, low level flush WC, pedestal wash hand basin and bidet. Being fully tiled with coving to ceiling and central heating radiator.
OUTSIDE
GARAGE 1 15' 8" x 7' 8"
GARAGE 2 12'9" x 16'2"
SIDE/REAR GARDEN mature rear garden being mainly laid to lawn with timber fence surround.
GENERAL INFORMATION
TENURE We are informed the property is Freehold
VIEWING By prior appointment with Oakton Estates
EPC Rating D68
COUNCIL TAX E Bromsgrove
CONSUMER PROTECTION FROM UNFAIR TRADING REGULATIONS 2008 The Agent has not tested any apparatus, equipment, fixtures and fittings or services and so cannot verify that they are in working order or fit for the purpose. A Buyer is advised to obtain verification from their Solicitor or Surveyor. References to the Tenure of a Property are based on information supplied by the Seller. The Agent has not had sight of the title documents. A Buyer is advised to obtain verification from their Solicitor. Items shown in photographs are NOT included unless specifically mentioned within the sales particulars. They may however be available by separate negotiation. Buyers must check the availability of any property and make an appointment to view before embarking on any journey to see a property.
PLANNING/ BUILDING REGULATION APPROVALS Buyers must satisfy themselves as to whether planning approvals and/or building regulation approvals were obtained and adhered to for any extension or modification works carried out to the property.BrochuresBrochure 1
Location
Address
Holly Dell, Kings Norton, Birmingham B38 0AG
City
Birmingham
Features and Finishes
In a cul-de-sac location on a popular development, Central heating and double glazing, Lounge, dining room , kitchen, conservatory and ground floor WC, Four bedrooms and family bathroom, Driveway plus two garages, Side and rear garden, No upward chain
Legal Notice
Our comprehensive database is populated by our meticulous research and analysis of public data. MirrorRealEstate strives for accuracy and we make every effort to verify the information. However, MirrorRealEstate is not liable for the use or misuse of the site's information. The information displayed on MirrorRealEstate.com is for reference only.
