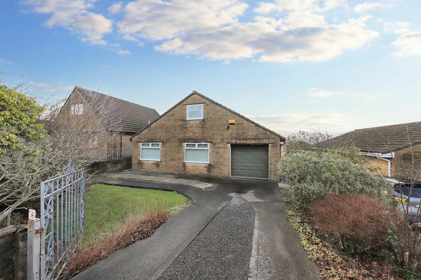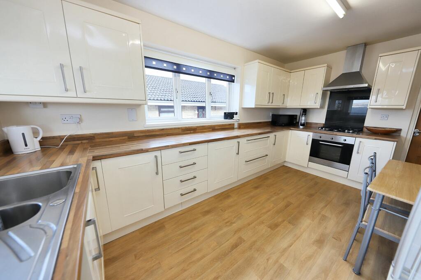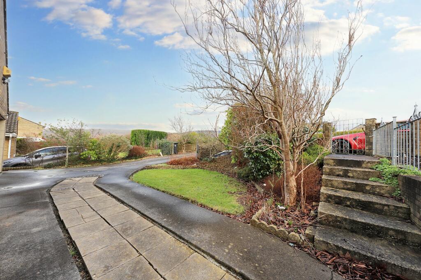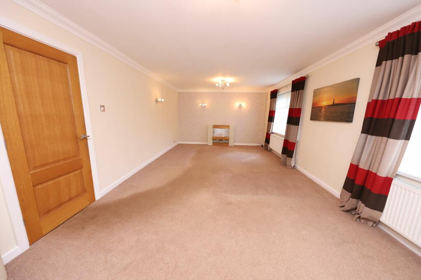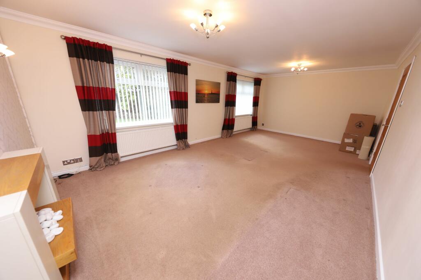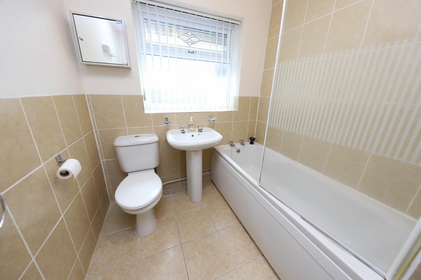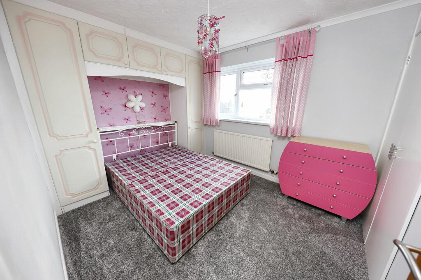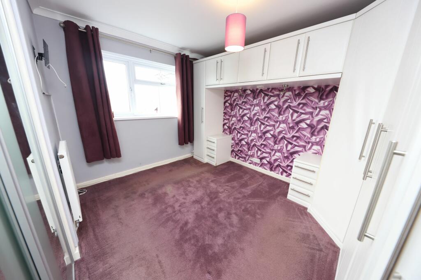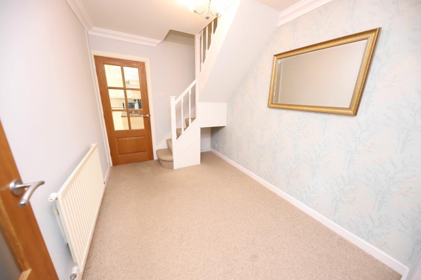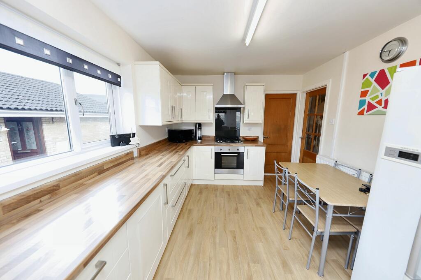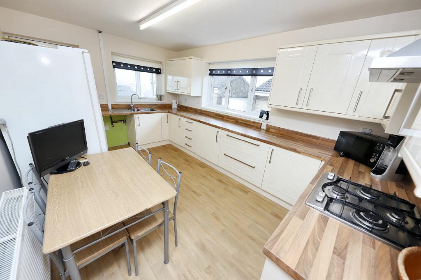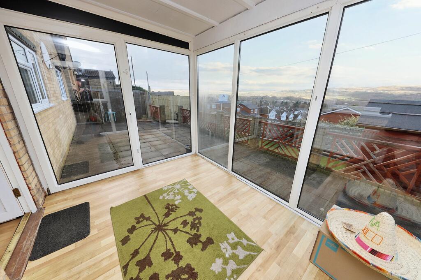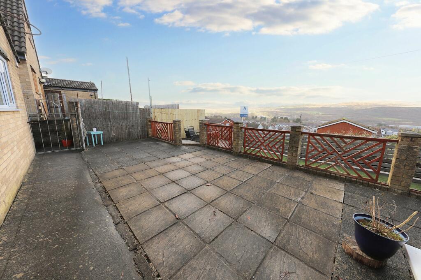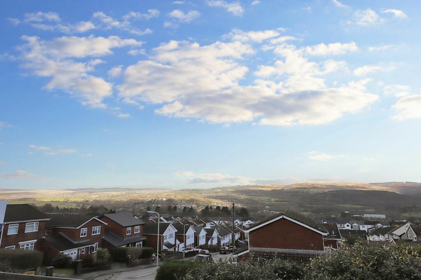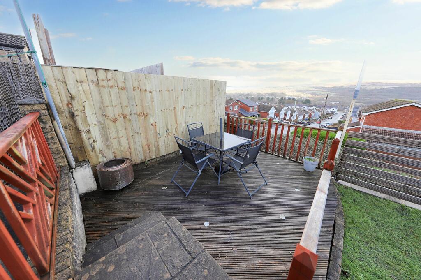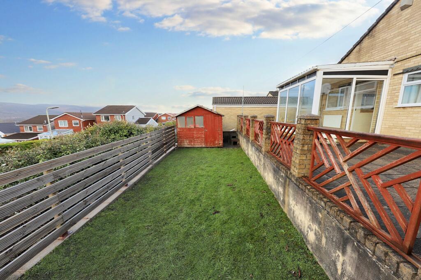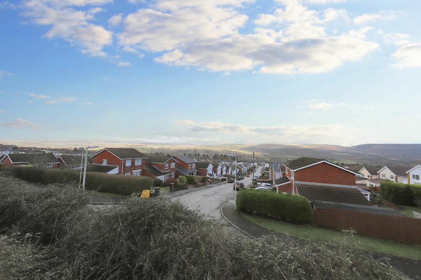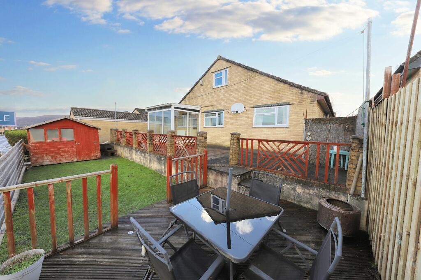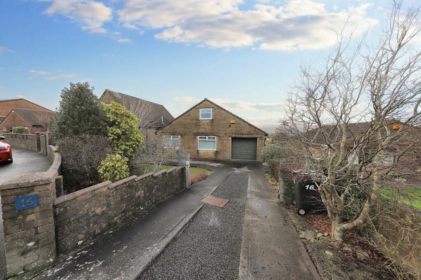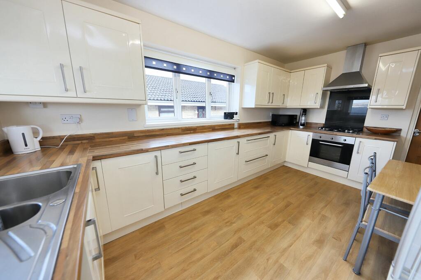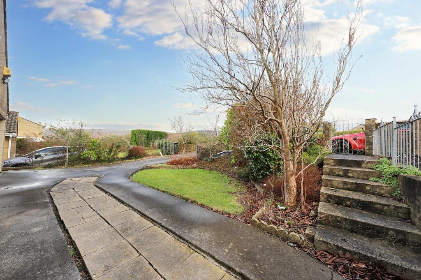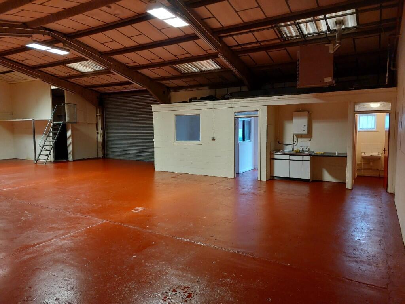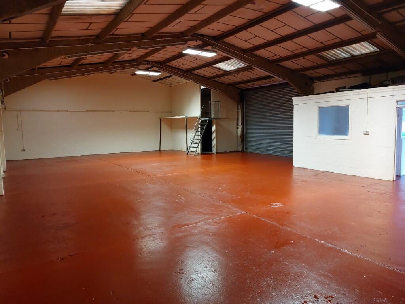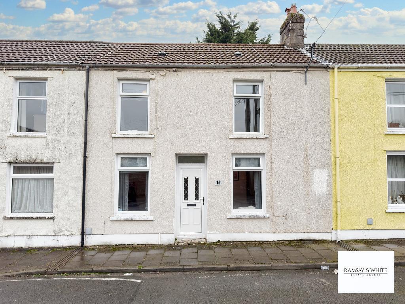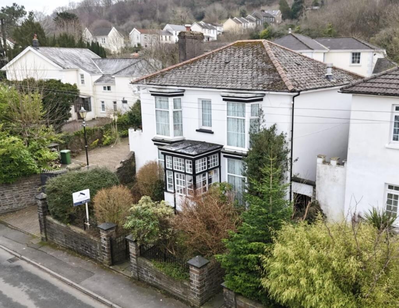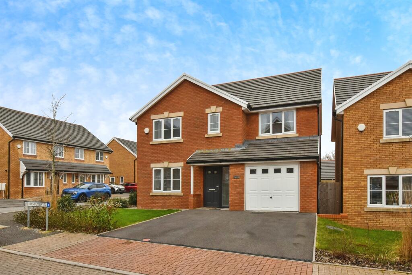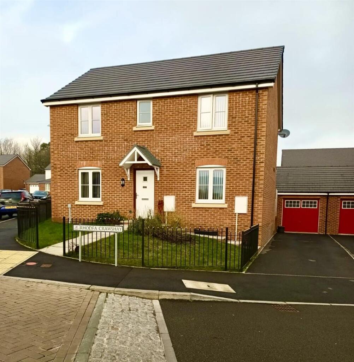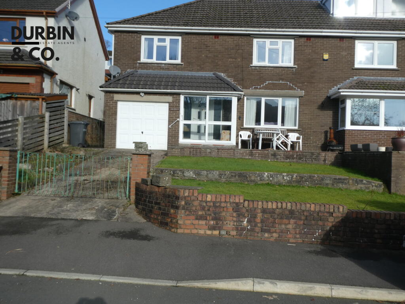Holly Drive, Cwmdare, Aberdare
Property Details
Bedrooms
4
Bathrooms
1
Property Type
Detached
Description
Property Details: • Type: Detached • Tenure: N/A • Floor Area: N/A
Key Features: • 4 BEDROOMS • BEAUTIFULLY PRESENTED • CLOSE TO SHOPS AND AMENITIES • CONSERVATORY • DETACHED PROPERTY • DOUBLE GLAZING • DRIVEWAY AND GARAGE • FRONT SIDE AND REAR GARDENS • PRIME LOCATION
Location: • Nearest Station: N/A • Distance to Station: N/A
Agent Information: • Address: 3 Market Street, Aberdare, CF44 7DY
Full Description: We are pleased to offer for sale this brick build detached 4 bedroom home in the highly desirable village of Cwmdare, perfectly positioned for the Dare Valley Country Park. The property is set within a private and quiet cul de sac close to local shops, schools and amenities. The property has been modernised over recent years and benefits from a spacious kitchen/diner, large lounge, conservatory, ample off road parking and a generous sized integral garage.The property also benefits from uPVC double glazing, gas central heating, front, side and rear gardens and exceptional open aspect views. Property Comprises: Hallway, Lounge, Bathroom, 2 Bedrooms, Dining Area, Kitchen/Diner, Conservatory, First Floor Landing, 2 Further Bedrooms. Council Tax Band: E (Rhondda Cynon Taff County Borough Council)Tenure: FreeholdHALLWAYEmulsion walls and ceiling, fitted carpet, radiator, power points.LOUNGE6.78m x 3.76mEmulsion walls and ceiling, fitted carpet, 2 radiators, 2 windows to front.BATHROOM3 piece bath suite in white, emulsion walls and ceiling, tiled splash backs, window to side, radiator.BEDROOM 13.54m x 2.77mEmulsion walls and ceiling, fitted carpets, window to rear, fitted wardrobes, built in wardrobes.BEDROOM 23.37m x 2.59mEmulsion walls and ceiling, fitted carpet, power points, fitted wardrobes, window to rear.DINING ROOM3.29m x 2.24mEmulsion walls and ceiling, fitted carpet, power points, radiator, stairs to first floor.KITCHEN/DINER4.48m x 2.93mEmulsion walls and ceiling, laminate floor, power points, radiator, fitted base and wall units in high gloss, cream, gas hob and electric oven, window to side, window and door to rear.CONSERVATORY3.1m x 2.32mUpvc window and door, radiator, laminate floor, patio door.LANDINGEmulsion walls and ceiling, carpet.BEDROOM 33.7m x 3.01mEmulsion walls and ceiling, fitted carpet, power points, radiator, built in wardrobe, window to front.BEDROOM 44.01m x 1.67mEmulsion walls and ceiling, fitted carpet, power points, radiator, window to rear.ENSUITE3 piece shower facilities and tiled walls, emulsion ceiling, cushion floor, window to rear.GARAGE5.18m x 2.94mIntegral garage with roller shutter door.GARDENFront, side and rear gardens laid to lawn with paved patio, decked area, mature shrubs and driveway.BrochuresBrochure
Location
Address
Holly Drive, Cwmdare, Aberdare
City
Aberdare
Features and Finishes
4 BEDROOMS, BEAUTIFULLY PRESENTED, CLOSE TO SHOPS AND AMENITIES, CONSERVATORY, DETACHED PROPERTY, DOUBLE GLAZING, DRIVEWAY AND GARAGE, FRONT SIDE AND REAR GARDENS, PRIME LOCATION
Legal Notice
Our comprehensive database is populated by our meticulous research and analysis of public data. MirrorRealEstate strives for accuracy and we make every effort to verify the information. However, MirrorRealEstate is not liable for the use or misuse of the site's information. The information displayed on MirrorRealEstate.com is for reference only.
