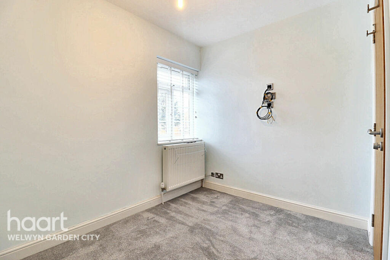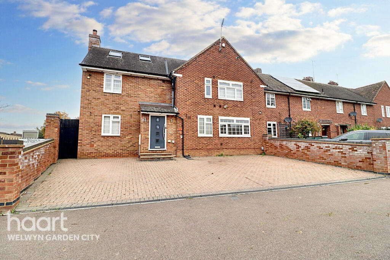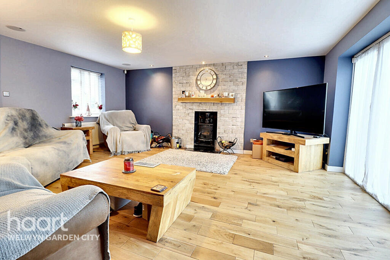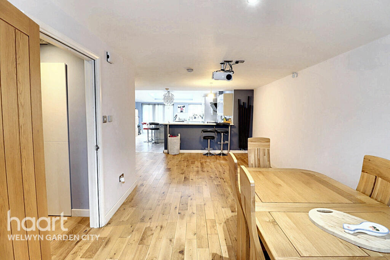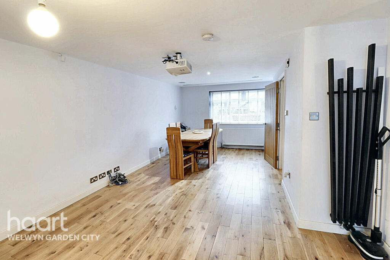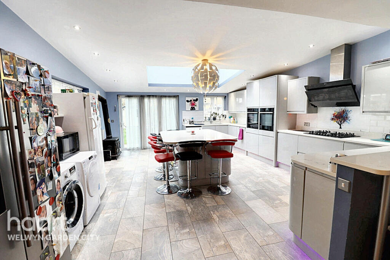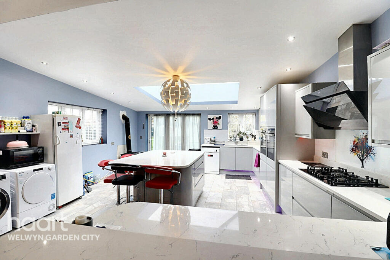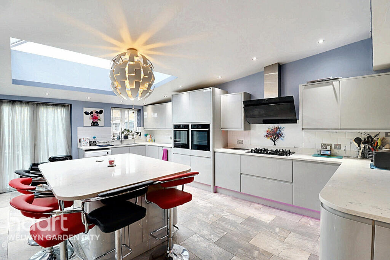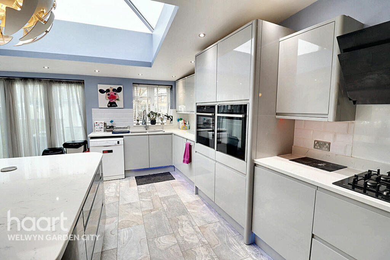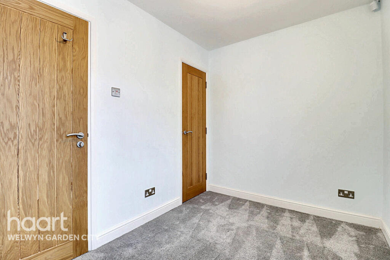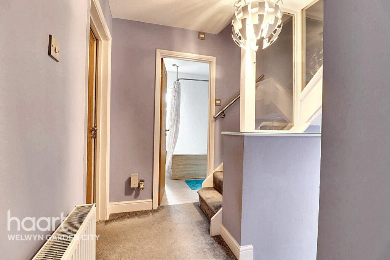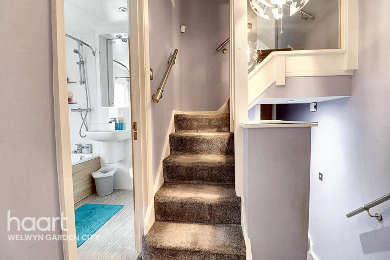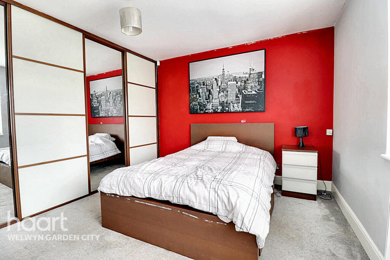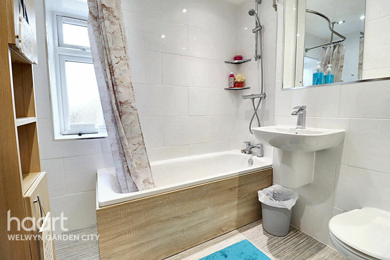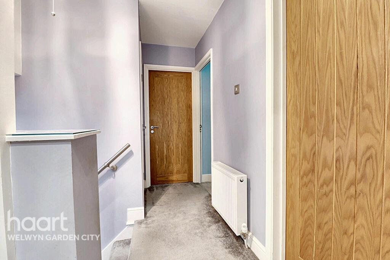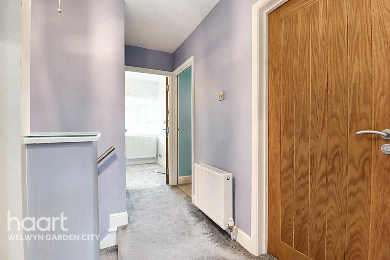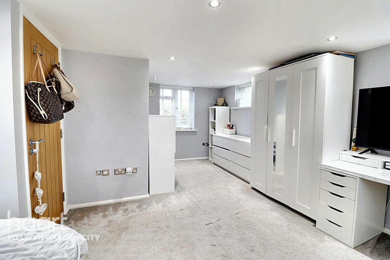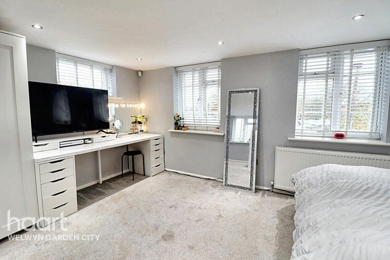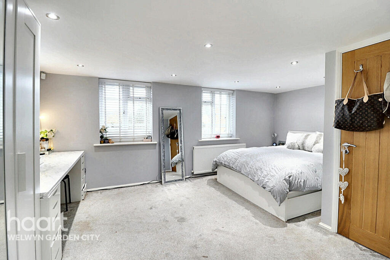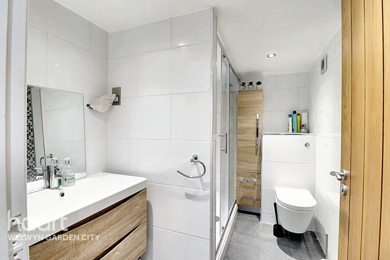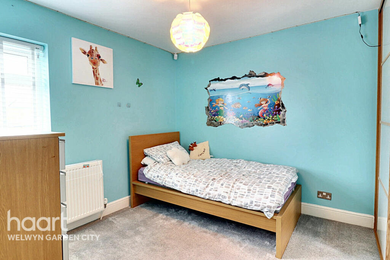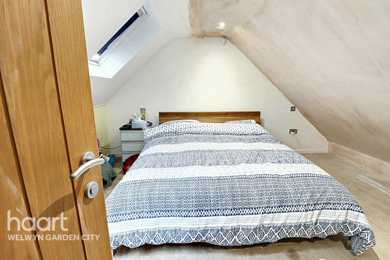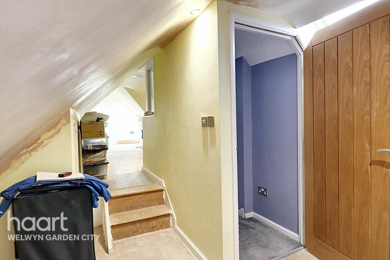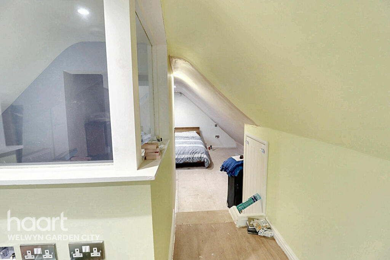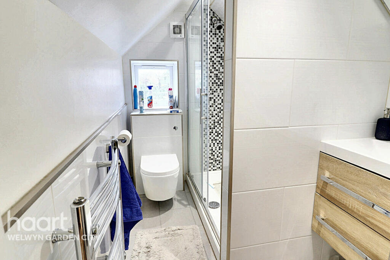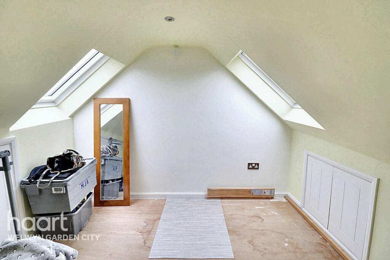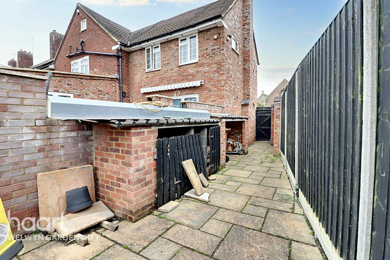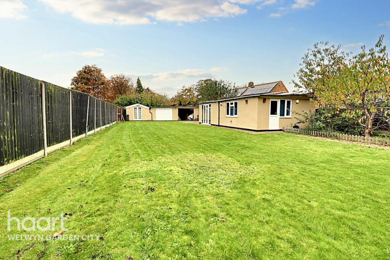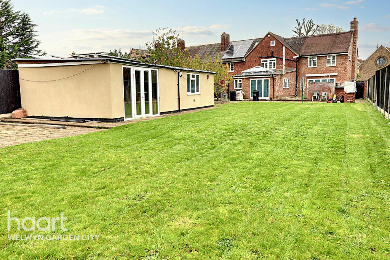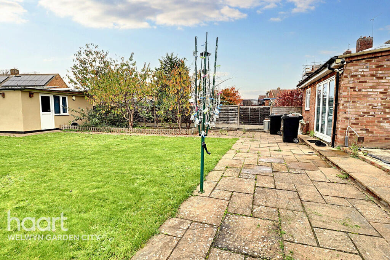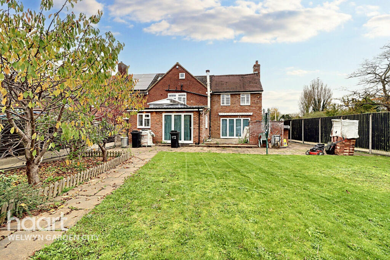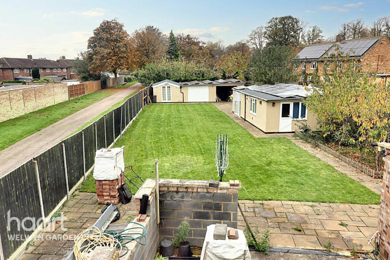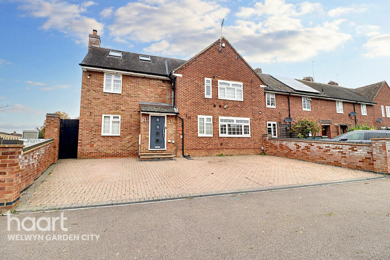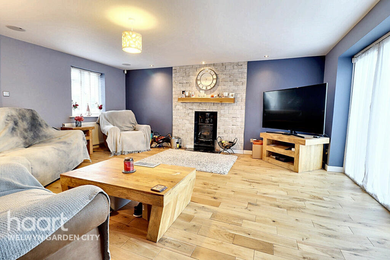Hollybush Lane, Welwyn Garden City
Property Details
Bedrooms
5
Bathrooms
3
Property Type
End of Terrace
Description
Property Details: • Type: End of Terrace • Tenure: N/A • Floor Area: N/A
Key Features: • Massive family home • Beautiful kitchen with skylight • 4 / 5 bedrooms with loft space • Three bathrooms and one downstairs toilet • Massive garden and outside office • Future proof and solar panels
Location: • Nearest Station: N/A • Distance to Station: N/A
Agent Information: • Address: 23 Stonehills, Welwyn Garden City, AL8 6NA
Full Description: Stunning 5-Bedroom Family Home with Extensive Plot & Ample Parking in Welwyn Garden City This spacious 5-bedroom property is situated in a prime location in Welwyn Garden City, offering a large plot with incredible potential. The property features a generous driveway with space for up to 5 cars and pre-installed electric car charging points, ready for future use.As you enter through the front door, you are greeted by a welcoming hallway with a convenient downstairs WC. The front dining area leads seamlessly into a beautifully fitted kitchen, complete with a large central island, a breakfast bar, BI FOLD DOORS that open up into the garden. The kitchen also boasts a massive skylight, flooding the space with an abundance of natural light, creating a bright and airy atmosphere. Perfect for entertaining, this kitchen is equipped with high-quality appliances including a dishwasher, double ovens, an induction hob, and an extractor hood. A log burner adds a cozy touch, making this a perfect space for family get-togethers or festive Christmas parties.Adjacent to the kitchen, the spacious main living room offers a second log burner and additional BI FOLD DOORS leading to the rear garden, further extending the living space and bringing in plenty of natural light. Moving upstairs, the first floor boasts four well-sized bedrooms, all with ample storage. One of the bedrooms benefits from an en-suite bathroom, finished to a high standard, and there is also a stylish family bathroom on this level.The second floor is home to a large loft space, perfect for a super king-sized bed. This area also features an en-suite bathroom and a dedicated living space, ideal for a private retreat. Velux roof windows flood the space with natural light, making it feel even more spacious. Additionally, this floor houses the boiler room.The expansive garden features a side alley providing easy access from the front of the property, ideal for moving bins. At the bottom of the garden, you'll find three workshops, all with mains power connected while the side of the property offers an office space with its own alarm system, cold water, high speed fibre connection, heating and eclectic supply. This office could easily be converted into a gym, games room, or hot tub area, depending on your needs. The garden also benefits from two solar panels systems on the outbuildings, helping to keep running costs to a minimum and affords two separate feed in tariff payment until 2036/2037 and has index linked payments as well (as confirmed by EDF Energy).A small extension at the rear of the property is still in need of completion, but offers fantastic potential. Once finished, it could serve as an additional bathroom, utility room, or extra living space, providing even more flexibility, as all the services have been preinstalled already. While the house could benefit from some cosmetic touch-ups, including some painting, it’s a future-proof home that’s ready to move into. With no expense spared on the features and potential for further development, this property is an exceptional find in a sought-after location. Don't Delay! Call today to book a viewing on this amazing propertyLiving Room16.7 x 17.6Kitchen / Diner17.2 x 42.83Entrance6.8 x 11.6Bedroom11.9 x 10.32Bedroom Two9.15 x 9.67Bedroom Three10 x 7Bedroom Four17.6 x 16.74Bathroom6.3 x 7.4Loft Room15 x 36.8Ensuite Shower Room8.85 x 5.87Separate WC7.03 x 2.6Disclaimerhaart Estate Agents also offer a professional, ARLA accredited Lettings and Management Service. If you are considering renting your property in order to purchase, are looking at buy to let or would like a free review of your current portfolio then please call the Lettings Branch Manager on the number shown above.haart Estate Agents is the seller's agent for this property. Your conveyancer is legally responsible for ensuring any purchase agreement fully protects your position. We make detailed enquiries of the seller to ensure the information provided is as accurate as possible. Please inform us if you become aware of any information being inaccurate.BrochuresBrochure 1
Location
Address
Hollybush Lane, Welwyn Garden City
City
Hollybush Lane
Features and Finishes
Massive family home, Beautiful kitchen with skylight, 4 / 5 bedrooms with loft space, Three bathrooms and one downstairs toilet, Massive garden and outside office, Future proof and solar panels
Legal Notice
Our comprehensive database is populated by our meticulous research and analysis of public data. MirrorRealEstate strives for accuracy and we make every effort to verify the information. However, MirrorRealEstate is not liable for the use or misuse of the site's information. The information displayed on MirrorRealEstate.com is for reference only.
