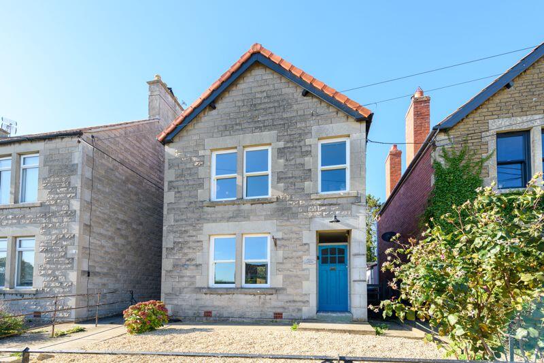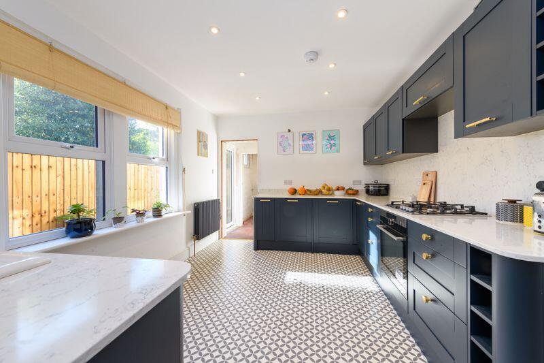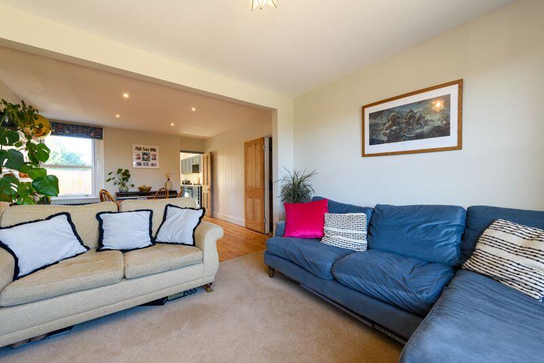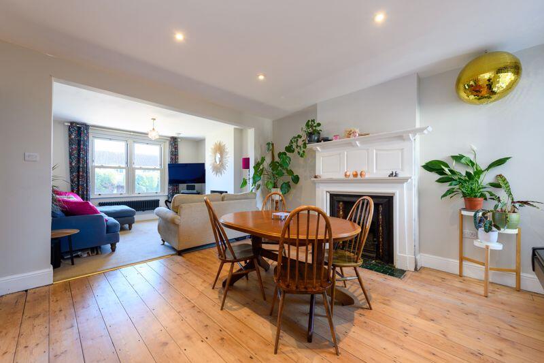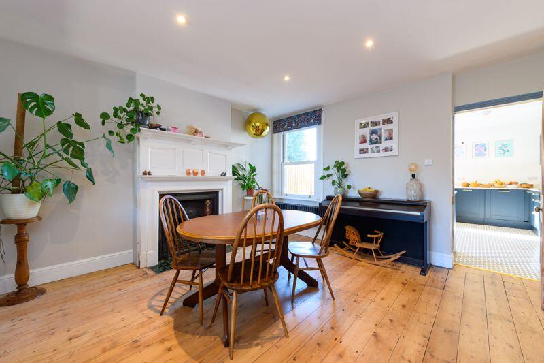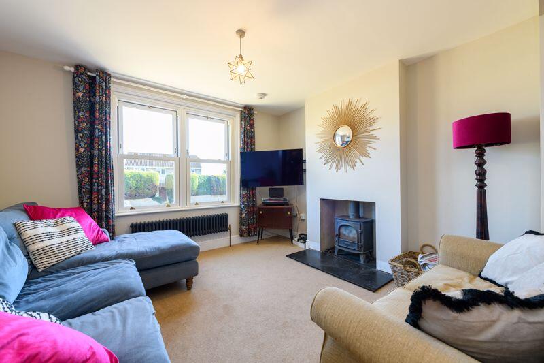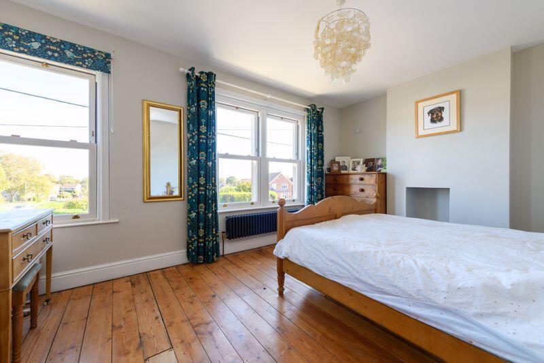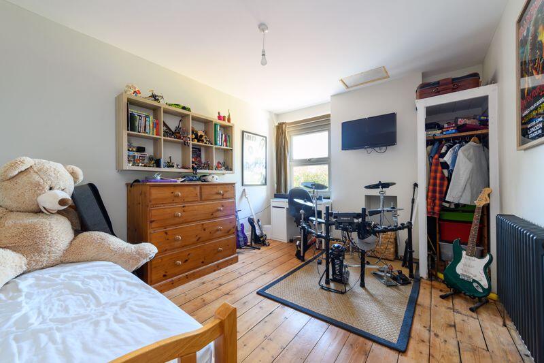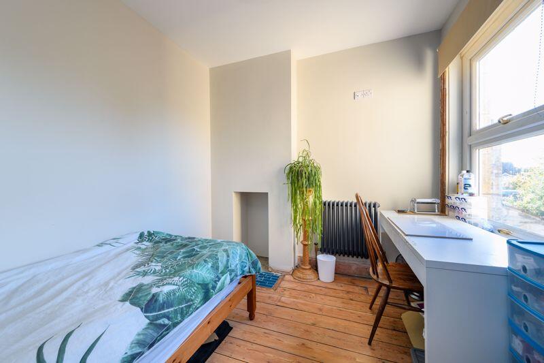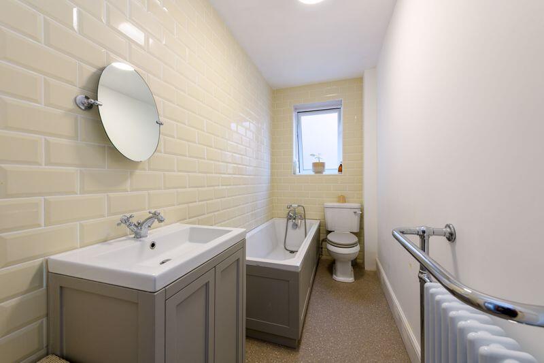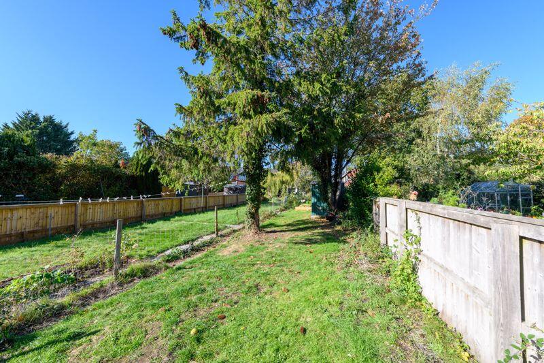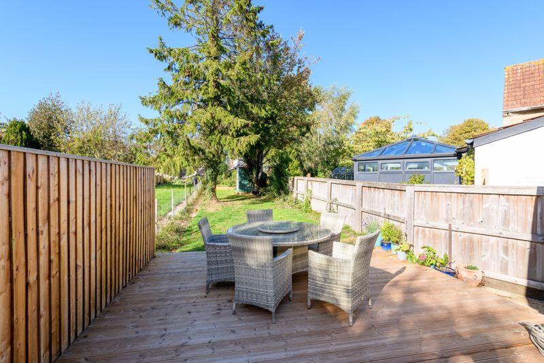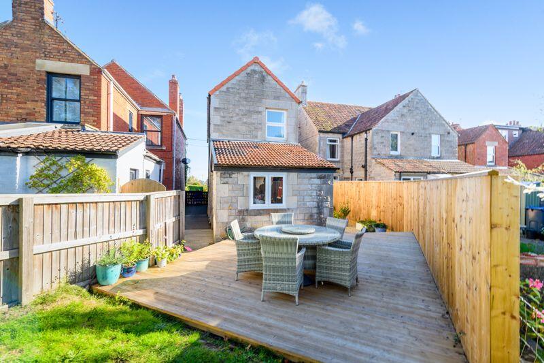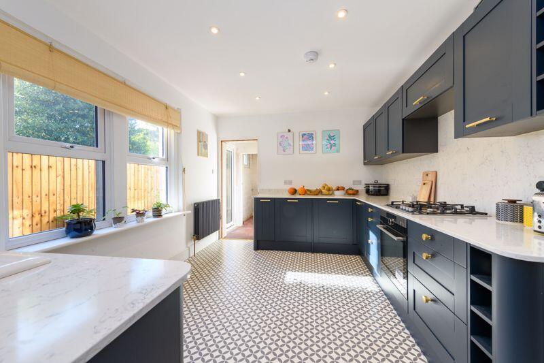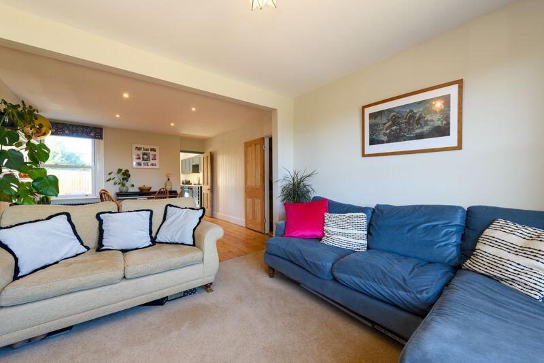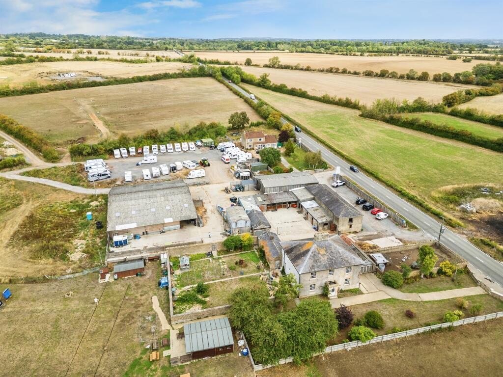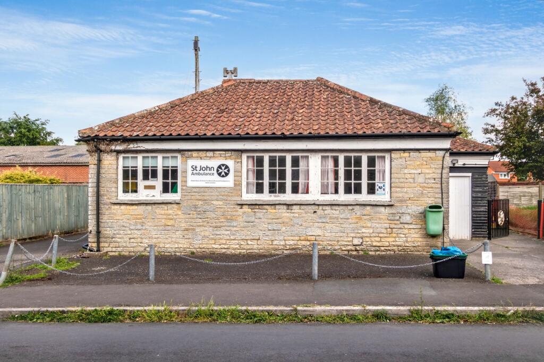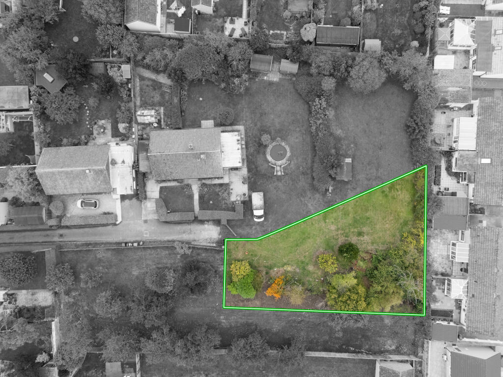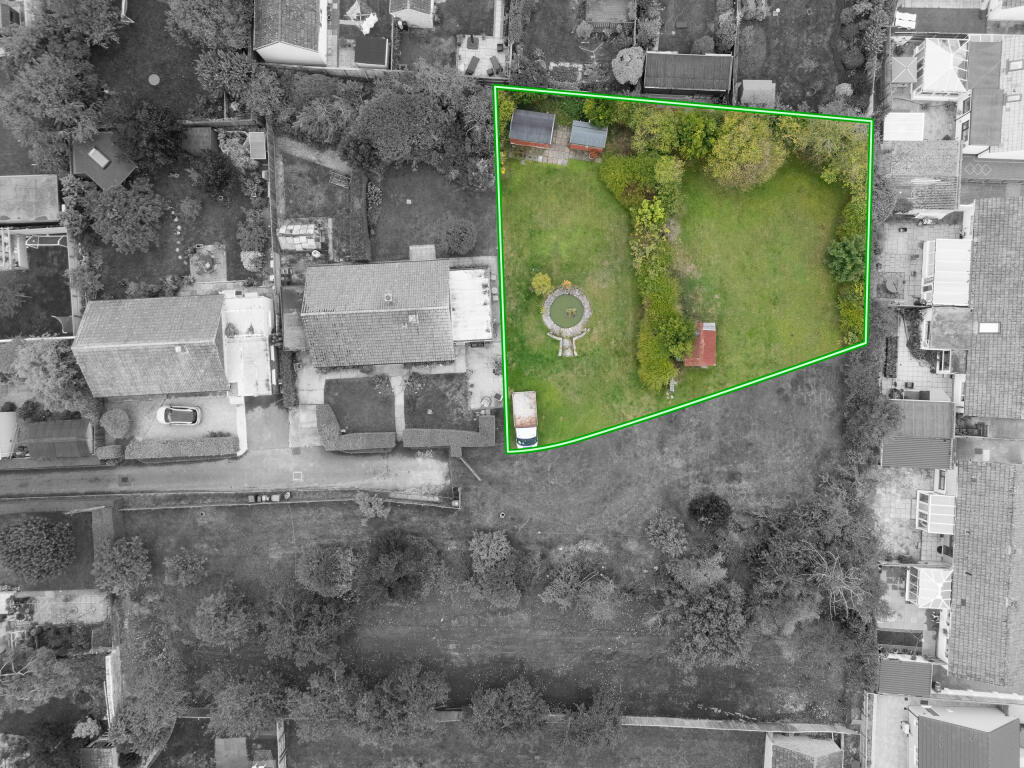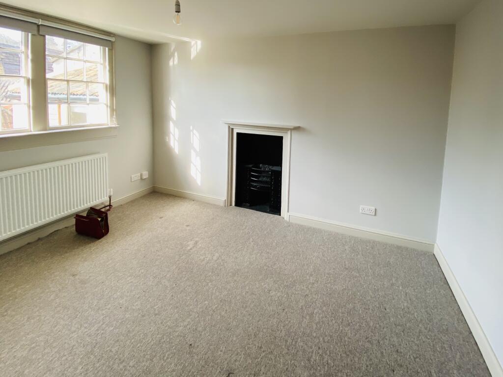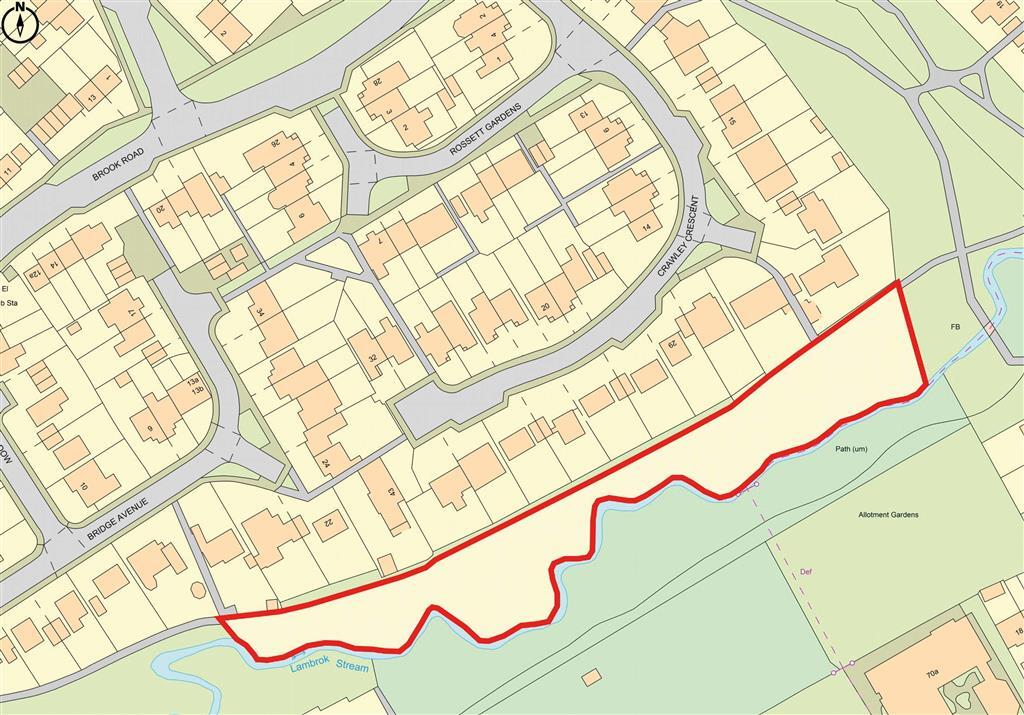Holt
Property Details
Bedrooms
3
Bathrooms
1
Property Type
Detached
Description
Property Details: • Type: Detached • Tenure: Freehold • Floor Area: N/A
Key Features: • Desirable Village Location • Detached Period Property • Three Bedrooms • Sitting Room • Dining Room • Kitchen • Utility Room • Cloakroom • Bathroom • Garden
Location: • Nearest Station: N/A • Distance to Station: N/A
Agent Information: • Address: The Old Printing Office 28 Silver Street, Bradford-On-Avon, BA15 1JY
Full Description: Beautifully renovated period home, ideally placed to enjoy the impressive range of village amenities, including a shop with post office, primary school, church, two pubs, a cafe', and The Courts National Trust gardens. Arranged over two floors, the well-proportioned accommodation features impressive open-plan living space, a new kitchen and bathroom, and a generous rear garden. Perfectly combining contemporary fittings with period charm, this attractive family home presents an exceptional opportunity to acquire a detached property in this price range within one of the area's most sought-after locations.ACCOMMODATION (all dimensions being approximate)GROUND FLOOREntrance HallWooden single glazed obscure entrance door to front, stairs to first floor, radiator.Sitting Room3.69m (12'1") x 3.33m (10'11")Two UPVC double glazed sash windows to front, feature fireplace with wood burning stove, radiator, open plan to:Dining Room4.01m (13'2") x 3.86m (12'8")UPVC double glazed sash window to rear, feature fireplace, radiator.Kitchen4.25m (13'11") x 3.13m (10'3")Two UPVC double glazed sash windows to side, UPVC Double glazed door to garden, fitted with a matching base and eye level units with worktop space over, ceramic sink, two integrated fridges and dishwasher, fitted electric oven, four ring gas hob, radiator.Rear HallUPVC double glazed door to garden.Cloakroom1.51m (4'11") x 0.93m (3'1")UPVC obscure double glazed window to side, low-level WC.Utility Room3.30m (10'10") x 3.13m (10'3")UPVC double glazed window to rear, plumbing for washing machine, space for fridge freezer and tumble dryer.First FloorLandingCupboard.Bedroom 14.70m (15'5") x 3.33m (10'11")Three UPVC double glazed sash windows to front, feature fireplace, radiator, loft hatch.Bedroom 24.09m (13'5") x 3.13m (10'3")UPVC double glazed window to rear, feature fireplace, built-in cupboard, radiator, loft hatch.Bedroom 33.03m (9'11") x 2.53m (8'4")UPVC double glazed window to rear, radiator.BathroomUPVC obscure double glazed window to side, three piece suite comprising bath with hand shower attachment, wash hand basin with cupboard under and close coupled WC, radiator.EXTERNALLYThe rear garden is mainly laid to lawn with decked area, raised beds, various shrubs, flowers and trees, outside cold water tap, exterior lighting, external power sockets and gated side access. Steps lead up to the front garden which is laid to gravel.Tenure:Freehold.Council Tax:Band C - £2,056.52 (April 2025 - March 2026 financial year).BrochuresProperty BrochureFull Details
Location
Address
Holt
City
N/A
Features and Finishes
Desirable Village Location, Detached Period Property, Three Bedrooms, Sitting Room, Dining Room, Kitchen, Utility Room, Cloakroom, Bathroom, Garden
Legal Notice
Our comprehensive database is populated by our meticulous research and analysis of public data. MirrorRealEstate strives for accuracy and we make every effort to verify the information. However, MirrorRealEstate is not liable for the use or misuse of the site's information. The information displayed on MirrorRealEstate.com is for reference only.
