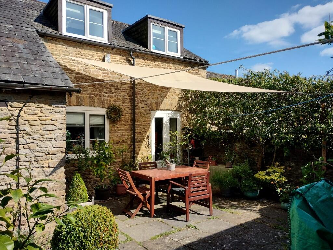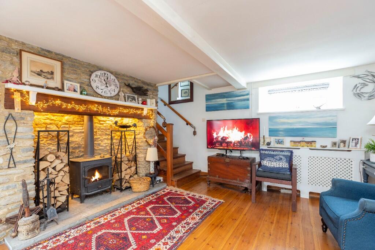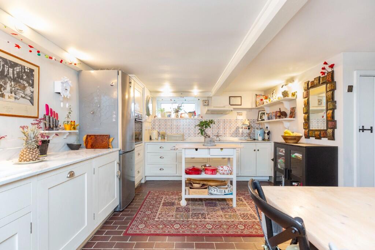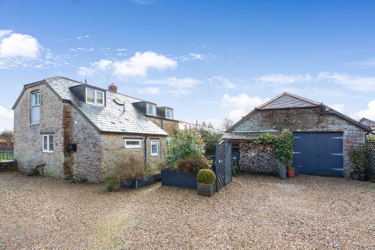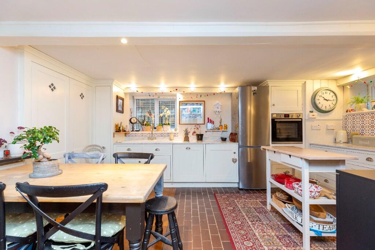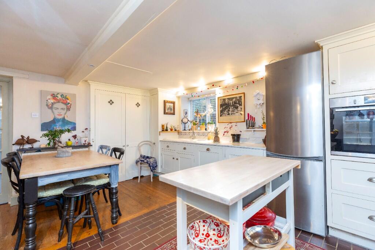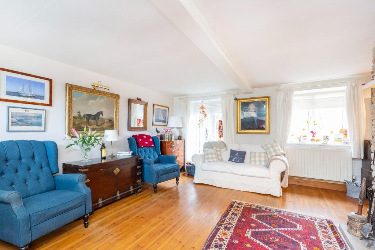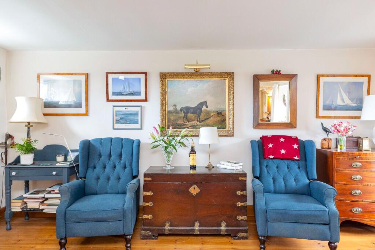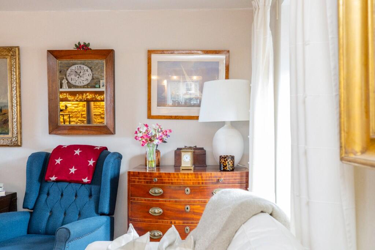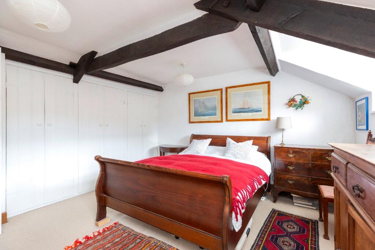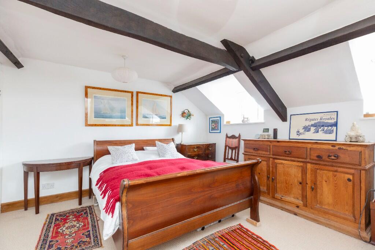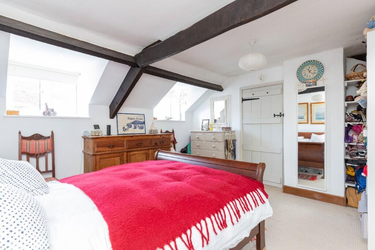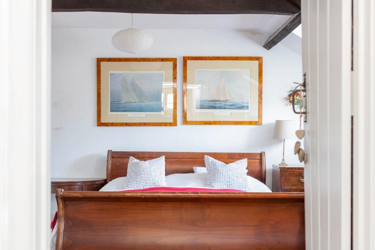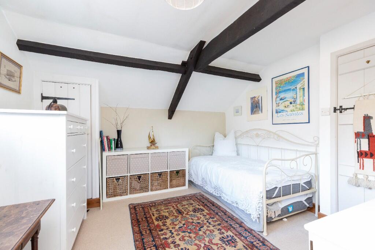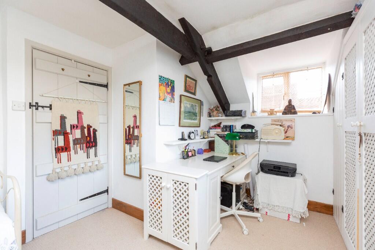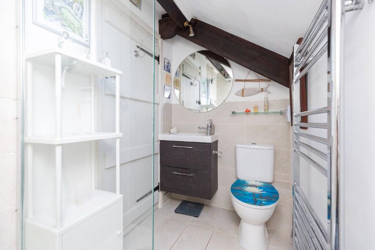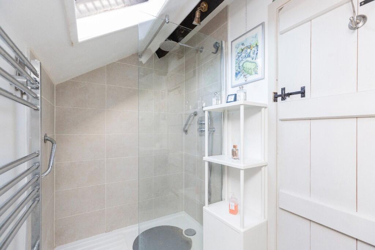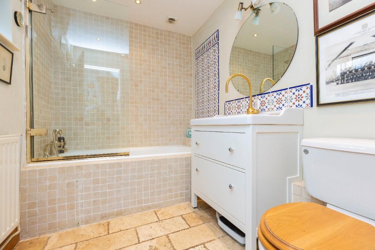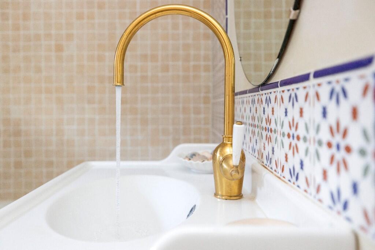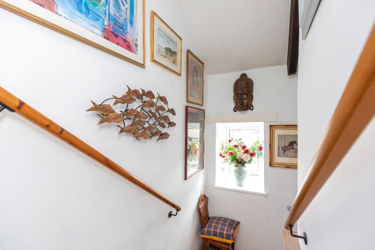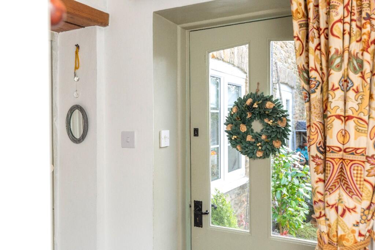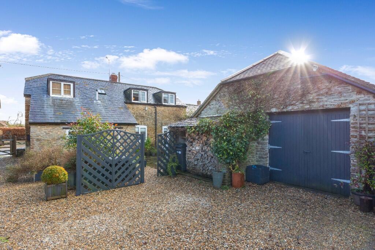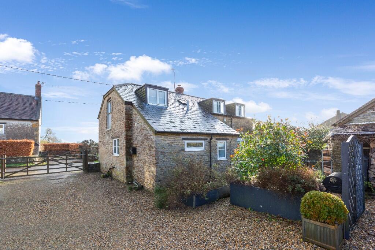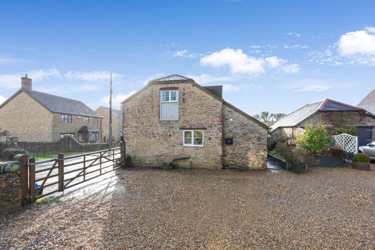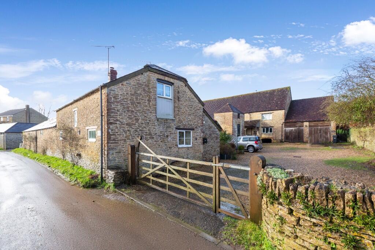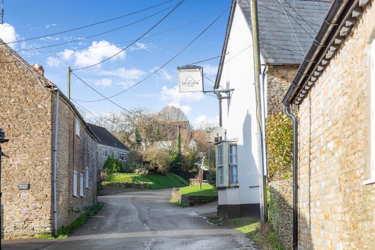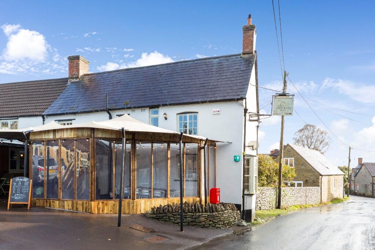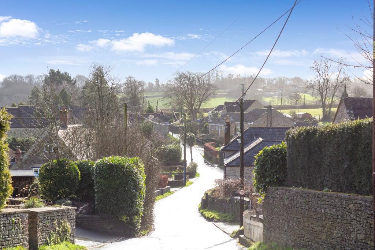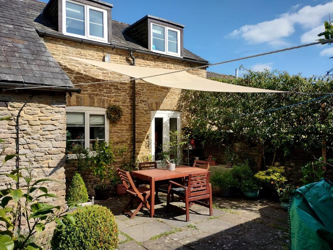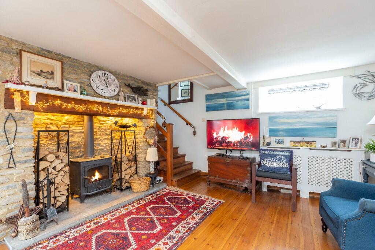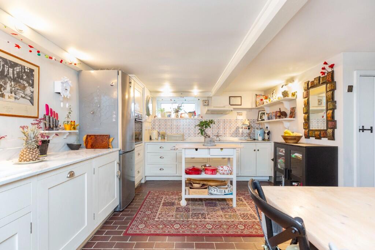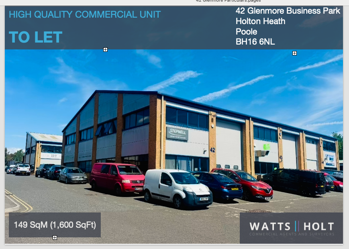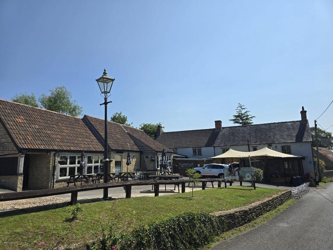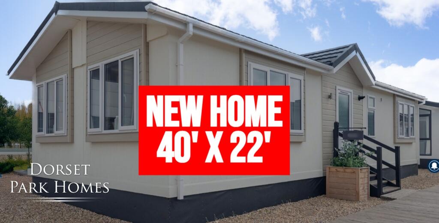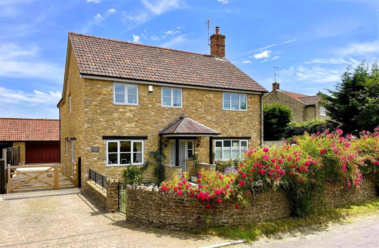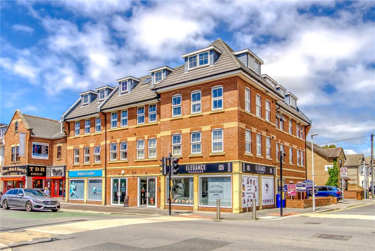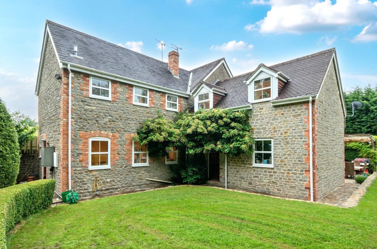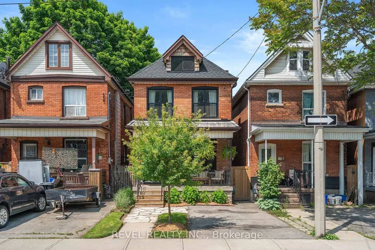Holton, Somerset
Property Details
Bedrooms
2
Bathrooms
2
Property Type
Semi-Detached
Description
Property Details: • Type: Semi-Detached • Tenure: Freehold • Floor Area: N/A
Key Features: • Beautifully presented • Two double bedrooms • Garage • Convenient location • Freehold • New kitchen
Location: • Nearest Station: N/A • Distance to Station: N/A
Agent Information: • Address: Covering The West Country
Full Description: This charming and deceptively spacious two-bedroom cottage is situated in the picturesque village of Holton in Somerset, just south of the A303 near Wincanton. Part of a collection of converted barns, Stable Cottage is an ideal choice for a country retreat or a downsizers' home. The current owners have updated various aspects of the property to create a truly charming and stylish residence.
Holton's location on the borders of Somerset, Dorset, and Wiltshire makes it an excellent base for exploring much of the West Country. Within a 15-minute drive are the local market towns of Bruton, Castle Cary, Wincanton, Gillingham, and Sherborne. The area boasts numerous local attractions such as the exceptional Newt (9 mins), Stourhead House and Gardens (15 mins), Longleat House (25 mins), and within an hour's drive, you can reach both the North Somerset Coast and the Jurassic Coast in Dorset, as well as The New Forest, Exeter, Bristol, Winchester, and Basingstoke.
The property is approached through a 5-bar gate into a gravel driveway. Stable Cottage benefits from a sizeable private section in front of the garage with space for 2 cars. The garage is a good size with a partially boarded loft for additional storage; there is power and plenty of space for a workbench and parking, ideal if you have a classic car that needs protection or a keen DIY enthusiast. Next to the garage is a covered area housing the oil tank, cleverly hidden by logs. Next to the house are raised flower beds and a patio area with large flagstones, perfect for evening drinks and impromptu Barbecues.
There is an entrance hall with space for coats and shoes. A door leads to a downstairs bathroom. The bathroom has a bath with a handheld shower attachment, a shower screen, a wash basin with storage below, a W.C., and a window.
A second door leads through to the main section of the house. The ground floor is horseshoe-shaped around an Inglenook fireplace. On one side is the kitchen and dining area, and on the other is the living room.
The kitchen is elegantly designed with Shaker wall and base units topped with a Carrera marble-effect work surface. It houses a bowl and a half Butler's sink with a window above. Integrated appliances include an AEG 4-ring induction hob with an extractor fan above, a Neff oven, a washing machine, and a full-size dishwasher. There is a large larder cupboard offering generous storage under the stairs and a set of shelves on wheels for easy access.
The reception room is tastefully arranged with furniture along the walls, providing ample surface space for photographs and ornaments. French doors open onto the patio on one side, complemented by high-level windows on the other. The room's main feature is the Inglenook fireplace, with a Clearview Log burner taking centre stage.
The master bedroom is a good-sized double bedroom with a wall of fitted cupboards, providing generous hanging and shelving space. Two double-glazed windows overlook the courtyard and plenty of space for free-standing furniture.
The second bedroom is another double bedroom with dual-aspect windows, one with fitted cupboards, providing shelving and hanging space and is currently used as a study and guest room.
The upstairs shower room has a tiled floor, a shower with a tiled surround and a wall-mounted overhead shower, a hand-held shower attachment W.C., and a wash basin with storage below.
There is a hatch on the landing reading access to the attic.BrochuresBrochure 1
Location
Address
Holton, Somerset
City
Holton
Features and Finishes
Beautifully presented, Two double bedrooms, Garage, Convenient location, Freehold, New kitchen
Legal Notice
Our comprehensive database is populated by our meticulous research and analysis of public data. MirrorRealEstate strives for accuracy and we make every effort to verify the information. However, MirrorRealEstate is not liable for the use or misuse of the site's information. The information displayed on MirrorRealEstate.com is for reference only.
