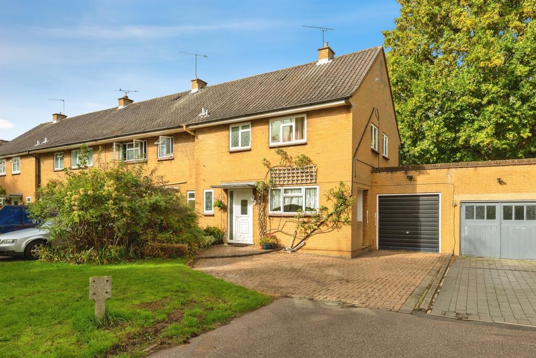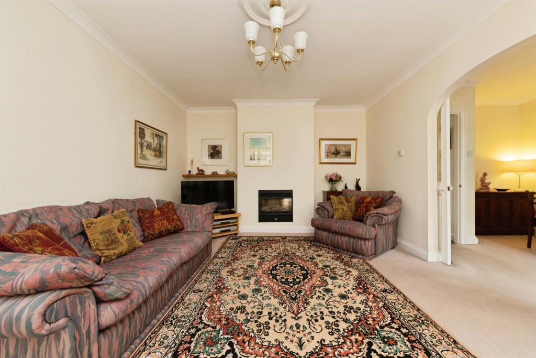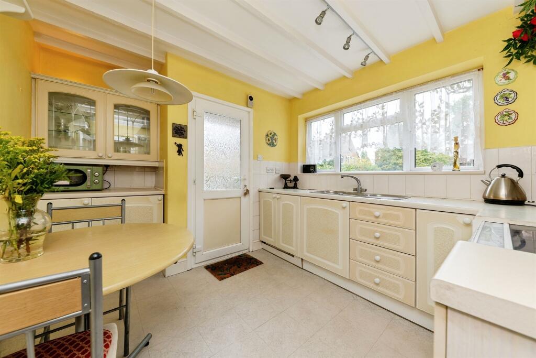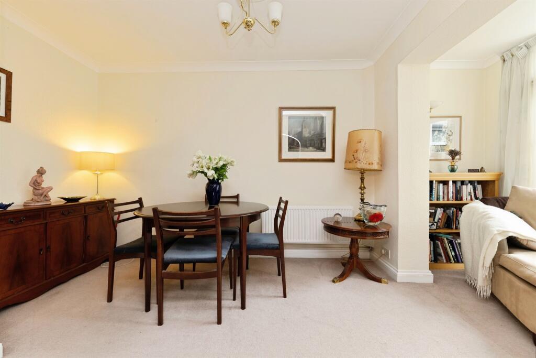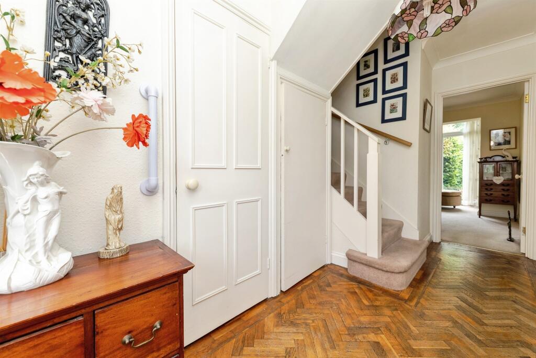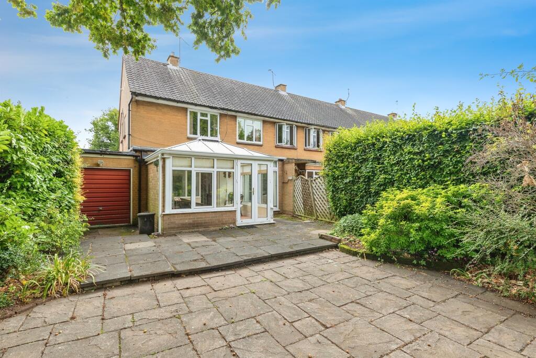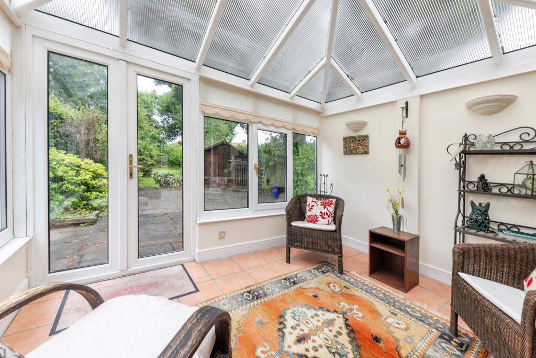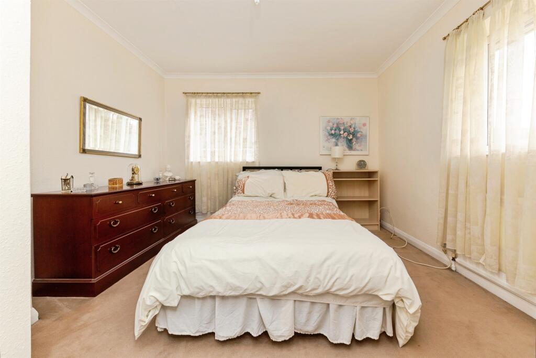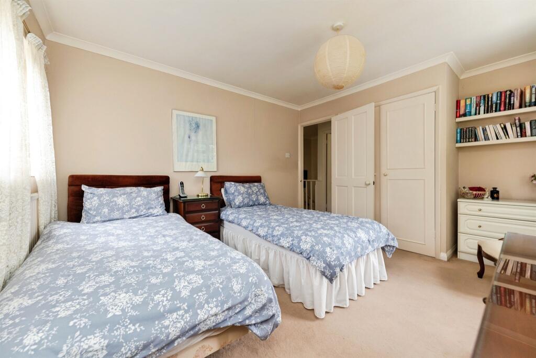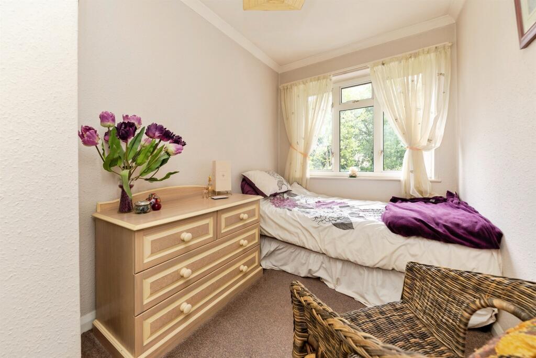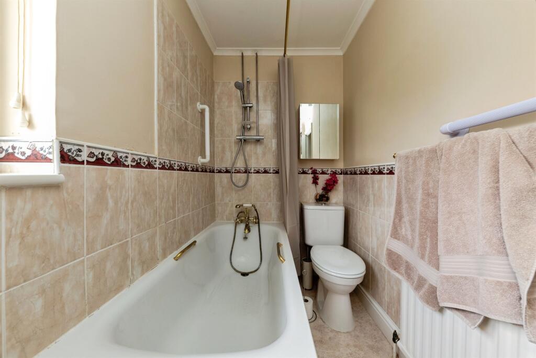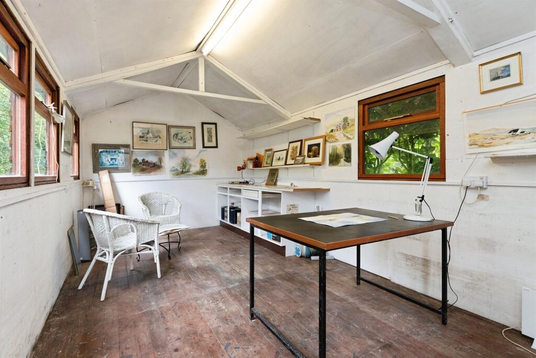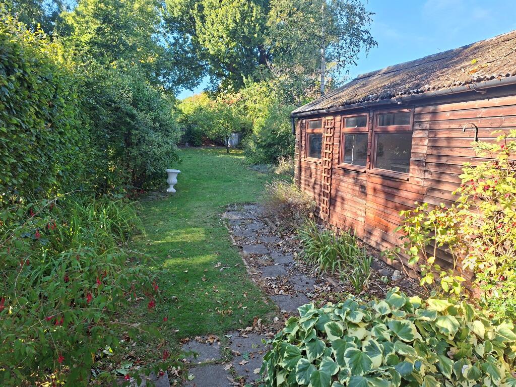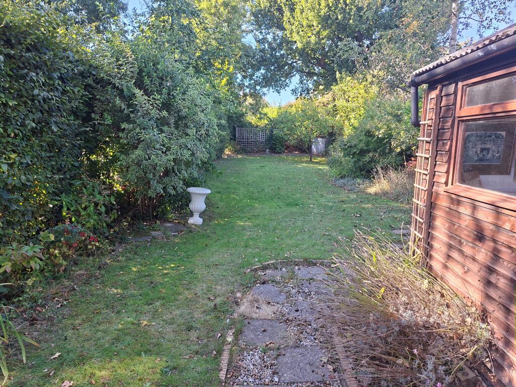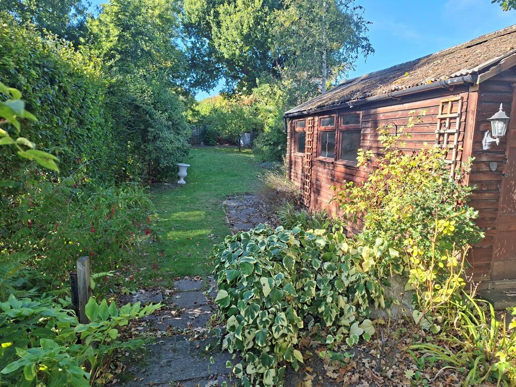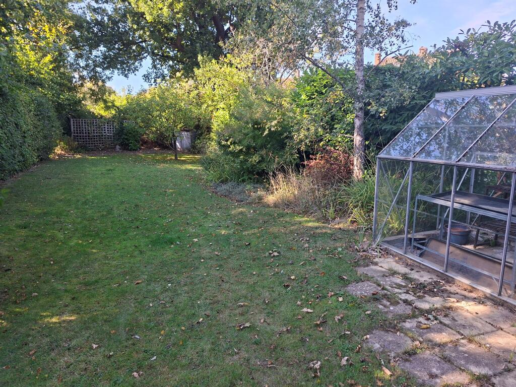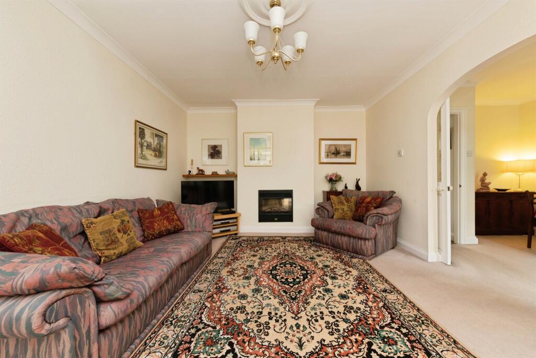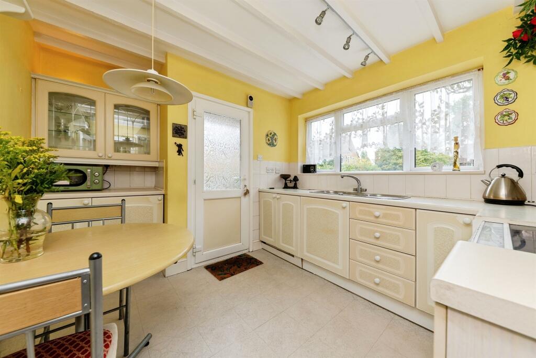Honeycroft, Welwyn Garden City
Property Details
Bedrooms
3
Bathrooms
1
Property Type
End of Terrace
Description
Property Details: • Type: End of Terrace • Tenure: Leasehold • Floor Area: N/A
Key Features: • HIGHLY DESIRABLE WEST SIDE LOCATION • LARGE REAR GARDEN WITH GARDEN ROOM • DRIVEWAY AND GARAGE • SPACIOUS LIVING AREA • A MUST SEE PROPERTY
Location: • Nearest Station: N/A • Distance to Station: N/A
Agent Information: • Address: 38 Wigmores North Welwyn Garden City AL8 6PH
Full Description: SUMMARYSituated in a quiet cul-de-sac on the sought-after West Side of Welwyn Garden City, this end of terrace three bedroom home offers excellent potential to extend and improve (subject to planning permission). The property has been well maintained and provides flexible accommodation.DESCRIPTIONSituated in a quiet cul-de-sac on the sought-after West Side of Welwyn Garden City, this end of terrace three bedroom home offers excellent potential to extend and improve (subject to planning permission). The property has been well maintained and provides flexible accommodation arranged over two floors.The ground floor comprises an entrance hall with guest WC, a fitted kitchen/breakfast room, a separate dining room and a spacious sitting room with a reading nook area, which opens into a conservatory overlooking the rear garden.On the first floor there are three bedrooms, all with built-in storage, and a modern family bathroom. The master bedroom and second bedroom are both generous doubles while the third bedroom is well suited as a nursery or study.Externally, the property benefits from off-street parking for up to three vehicles and a double length garage with up-and-over doors to both front and rear. The mature rear garden enjoys a south-westerly aspect with lawn, patio area and established trees and shrubs. A substantial timber studio measuring 19'9" offers additional space, ideal for a home office, creative studio or workshop.Entrance Hall Double glazed UpvC door, radiator, stairs to the first floor, wooden flooring.Cloakroom Low level w/c, double glazed window to the front, wash hand basin.Lounge 16' 7" x 11' 11" ( 5.05m x 3.63m )Double glazed door leading to conservatory, ceiling rose and coving, radiator,Dining Room 11' 6" x 8' 10" ( 3.51m x 2.69m )Radiator, opening leading to reading roomConservatory 11' 10" x 9' 10" ( 3.61m x 3.00m )Tiled flooring, double glazed door leading to the garden, wall lights.Kitchen 11' 1" x 9' 8" ( 3.38m x 2.95m )UPVC double glazed door to the side, double glazed window to the front, sink with drainer, integrated fridge, cupboards at wall and base level, radiator.Accommodation First Floor Landing Storage cupboard, stairs to the ground floor.Bedroom 1 13' 10" x 11' ( 4.22m x 3.35m )Double glazed windows to the rear and to the side. Radiator, Fitted wardrobeBedroom 2 11' 8" x 11' 1" ( 3.56m x 3.38m )Fitted wardrobe, dual aspect double glazed windows to the front and side, radiator.Bedroom 3 11' 7" x 6' 6" ( 3.53m x 1.98m )Double glazed window to the rear, fitted wardrobe, radiator, Hatch to fully insulated and boarded loft.Bathroom 3 Piece Suite, Low level w/c, panel enclosed bath, double glazed window to the front, wash hand basin.Outside Front Garden Driveway for three cars, lawned area with shrubs.Rear Garden Mainly laid to lawn, south westerly facing, patio area to front, well established trees and shrubbery, timber studio.Garage Garage to side of property with up and over doors at front and rear.We currently hold lease details as displayed above, should you require further information please contact the branch. Please note additional fees could be incurred for items such as leasehold packs.1. MONEY LAUNDERING REGULATIONS - Intending purchasers will be asked to produce identification documentation at a later stage and we would ask for your co-operation in order that there will be no delay in agreeing the sale. 2: These particulars do not constitute part or all of an offer or contract. 3: The measurements indicated are supplied for guidance only and as such must be considered incorrect. 4: Potential buyers are advised to recheck the measurements before committing to any expense. 5: Connells has not tested any apparatus, equipment, fixtures, fittings or services and it is the buyers interests to check the working condition of any appliances. 6: Connells has not sought to verify the legal title of the property and the buyers must obtain verification from their solicitor.BrochuresPDF Property ParticularsFull Details
Location
Address
Honeycroft, Welwyn Garden City
City
Honeycroft
Features and Finishes
HIGHLY DESIRABLE WEST SIDE LOCATION, LARGE REAR GARDEN WITH GARDEN ROOM, DRIVEWAY AND GARAGE, SPACIOUS LIVING AREA, A MUST SEE PROPERTY
Legal Notice
Our comprehensive database is populated by our meticulous research and analysis of public data. MirrorRealEstate strives for accuracy and we make every effort to verify the information. However, MirrorRealEstate is not liable for the use or misuse of the site's information. The information displayed on MirrorRealEstate.com is for reference only.
