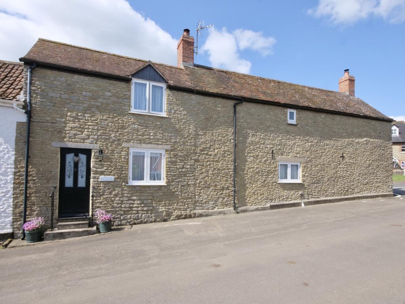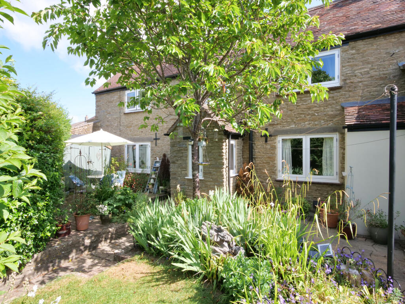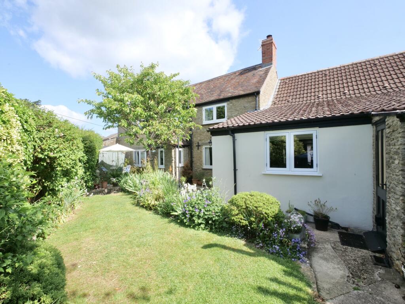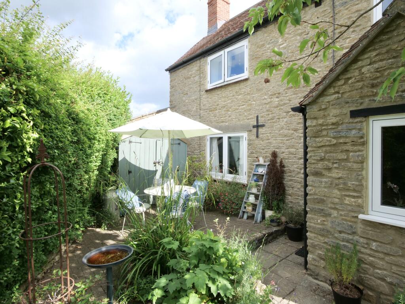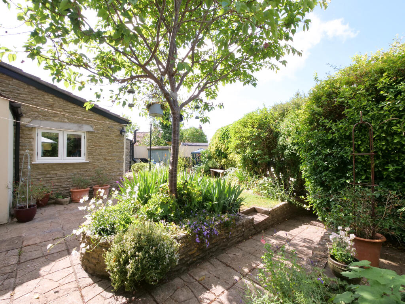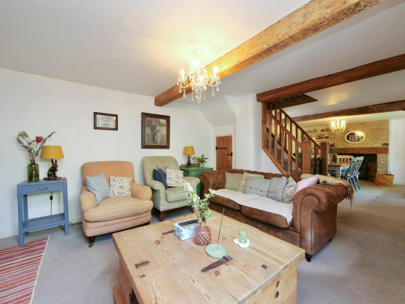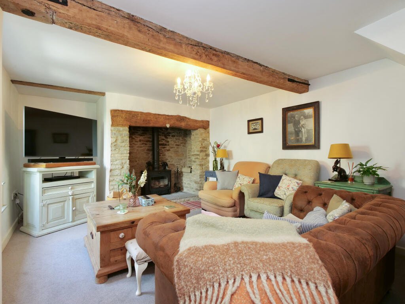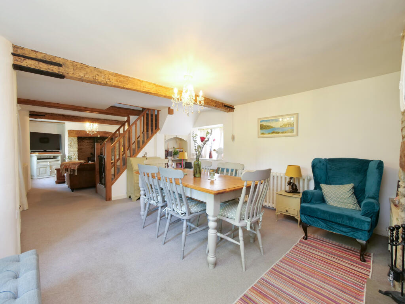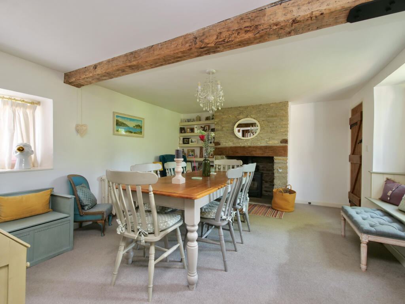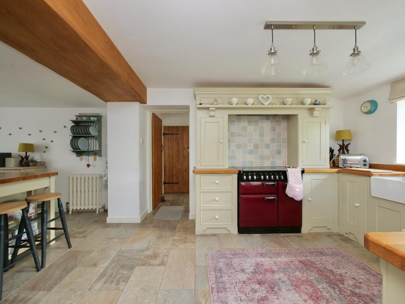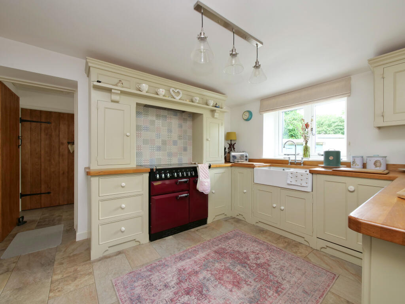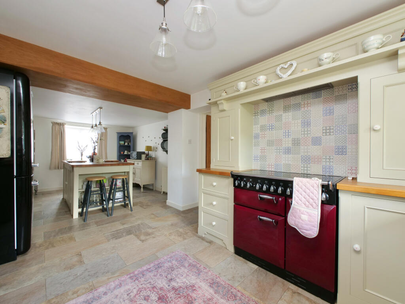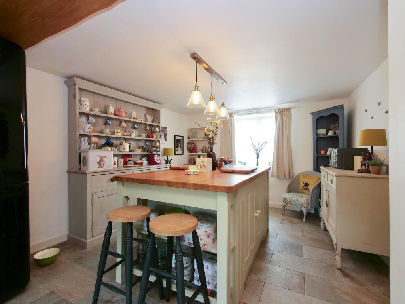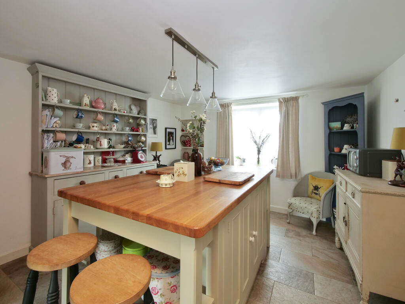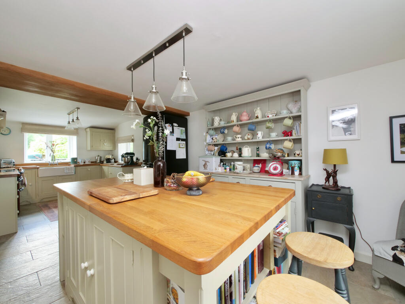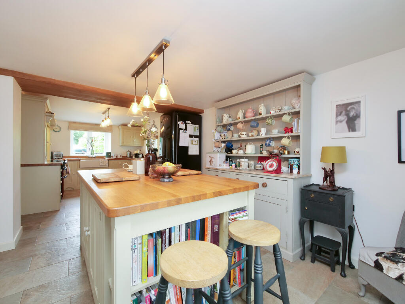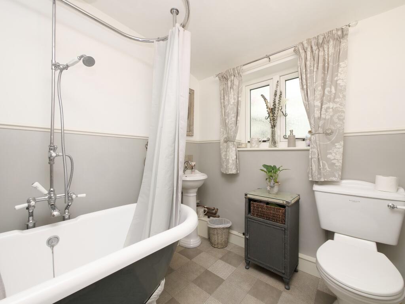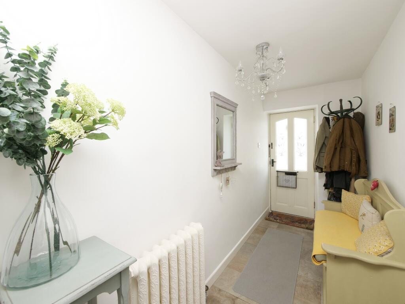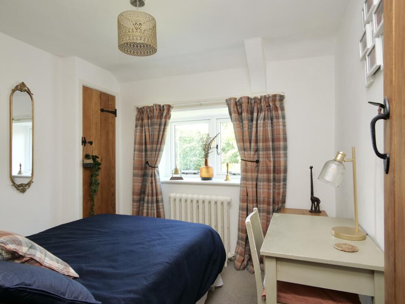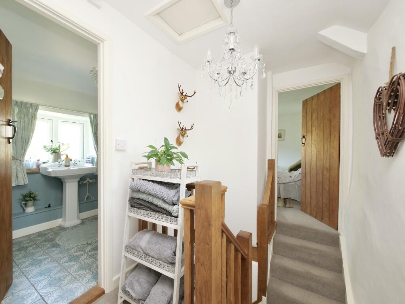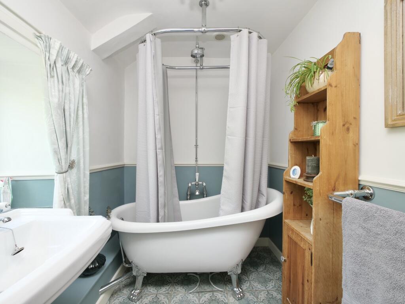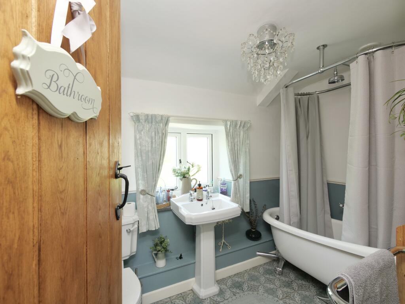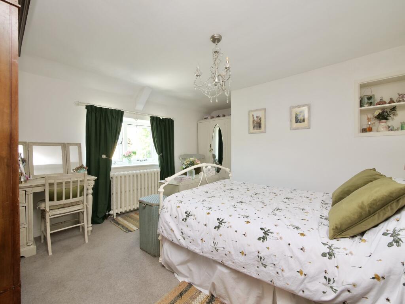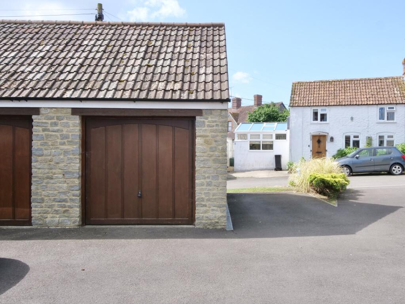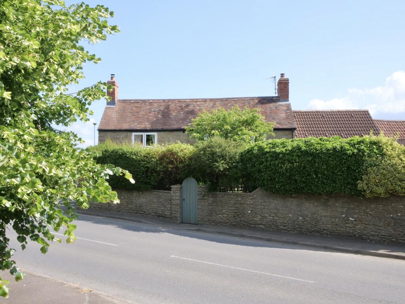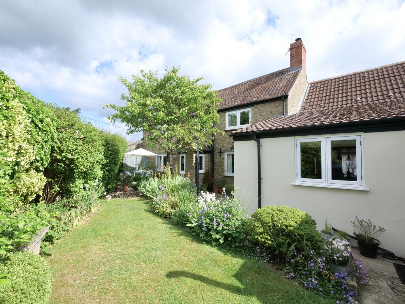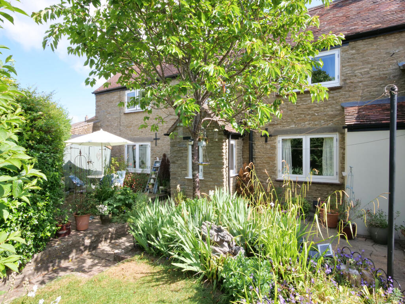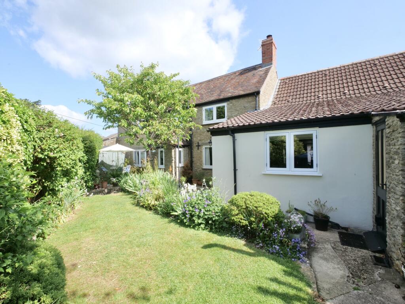Honeysuckle cottage, Henstridge
Property Details
Bedrooms
3
Bathrooms
3
Property Type
End of Terrace
Description
Property Details: • Type: End of Terrace • Tenure: Freehold • Floor Area: N/A
Key Features: • Three Generously Sized Bedrooms • A spacious and modern fitted, open plan Kitchen / Diner • Sitting room with inglenook fireplace • Dual Aspect dining room with feature log burner • Double glazed through-out • Garage & Private driveway parking • Two bathrooms with roll top baths and shower over • Tastefully decorated through out • A low maintenance rear garden • Character feature with a modern twist
Location: • Nearest Station: N/A • Distance to Station: N/A
Agent Information: • Address: Unit 9 Wincombe Business Park Shaftesbury SP7 9QJ
Full Description: DescriptionNestled in the heart of the picturesque village of Henstridge, this delightful three-bedroom, two-bathroom cottage offers the perfect blend of character, comfort, and countryside charm.Step inside to discover a beautifully presented home featuring an inviting open-plan kitchen and dining area — ideal for entertaining or family gatherings. Two cozy log burners provide warmth and ambiance throughout the colder months, one located in the spacious open sitting room and the other perfectly placed for winter evenings around the dining table.The property boasts three well-proportioned bedrooms, two modern bathrooms, and a flexible layout that combines traditional cottage appeal with a modern open-plan feel. Outside, there is ample parking and the added benefit of a garage, providing both convenience and storage.Whether you're looking for a peaceful retreat or a family home in a sought-after village location, this cottage ticks all the boxes.Parking ArrangementsPrivate Parking, Garage & On Street Parking.Outside Enclosed rear garden. Energy Performance RatingEPC Band – EViewing ArrangementsBy appointment only through Weldons.Local AuthoritySouth Somerset Council - Band CServicesElectric & Water are mains connected. Oil central heating.Agent NoteViewing essential.Modern double Glazing installed.On street ParkingDimensions (Approx)Entrance Hallway - tbc Kitchen / Diner - 10'9 x 24'1Sitting Room - 11'9 x 11'4Dining Room - 16'7 x 12'5Bedroom 1 - 16'00 x 11'5Bedroom 2 - 11'9 x 11'9Bedroom 3 - 9'00 x 8'5Conservatory - 9'2 x 8'4Downstairs Bathroom - 6'4 x 8'2Upstairs Bathroom - 8'8 x 5'10Garage -TenureFreehold.Extra informationThe property is not in a conservation area.Satellite & TV Fibre available.Mobile & Broadband coverage - Superfast and Basic available.Flood risk - Very low.Consumer protection from unfair trading regulations 2008.The agent has not tested any apparatus, equipment, fixtures and fittings or services and so cannot verify they are in working order or fit for purpose. A buyer is advised to obtain verification from their solicitor or surveyor. References to tenure of a property are based on information supplied by the seller. The agent has not had sight of the title documents. A buyer is advised to obtain verification from their solicitor. Items shown in photographs are NOT included unless specifically mentioned within the sales particulars. They may however be available by separate negotiation. Buyers must check the availability of any property and make an appointment to view before embarking on any journey to see a property.Money Laundering Regulations.1.Intending purchasers will be asked to produce identification documentation at a later stage, and we would ask for your co-operation in order that there will be no delay in agreeing the sale.2. These particulars do not constitute part or all of an offer or contract.3. Photographs and Measurements: Some images may have been taken by a wide angled lens camera. These approximate room sizes are only intended as general guidance. You must verify the dimensions carefully before ordering carpets or any built-in furniture.4. Potential buyers are advised to recheck the measurements before committing to any expense.5. Weldons Sales & Lettings has not tested any apparatus, equipment, fixtures, fittings or services and it is the buyers interests to check the working condition of any appliances.6. Weldons Sales & Lettings has not sought to verify the legal title of the property and the buyers must obtain verification from their solicitor.
Location
Address
Honeysuckle cottage, Henstridge
City
Ashford in the Water
Features and Finishes
Three Generously Sized Bedrooms, A spacious and modern fitted, open plan Kitchen / Diner, Sitting room with inglenook fireplace, Dual Aspect dining room with feature log burner, Double glazed through-out, Garage & Private driveway parking, Two bathrooms with roll top baths and shower over, Tastefully decorated through out, A low maintenance rear garden, Character feature with a modern twist
Legal Notice
Our comprehensive database is populated by our meticulous research and analysis of public data. MirrorRealEstate strives for accuracy and we make every effort to verify the information. However, MirrorRealEstate is not liable for the use or misuse of the site's information. The information displayed on MirrorRealEstate.com is for reference only.
