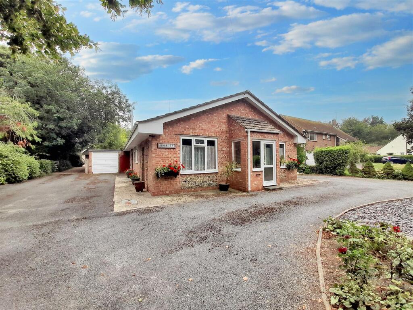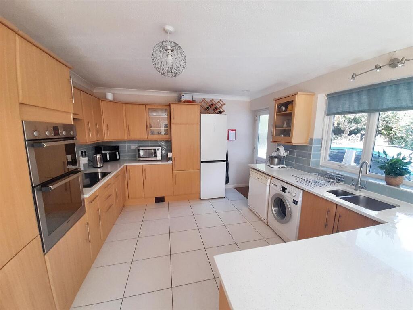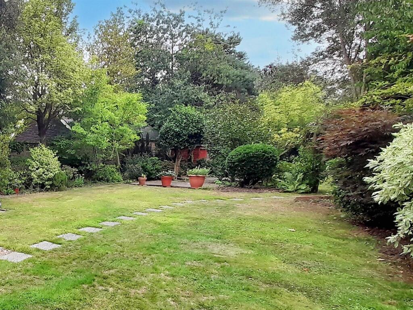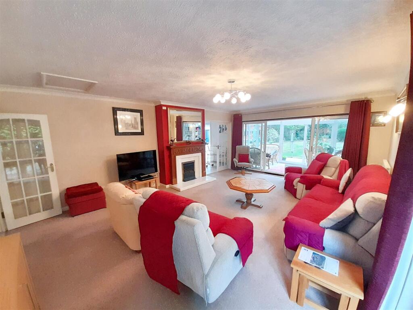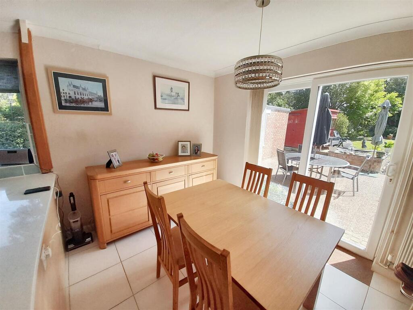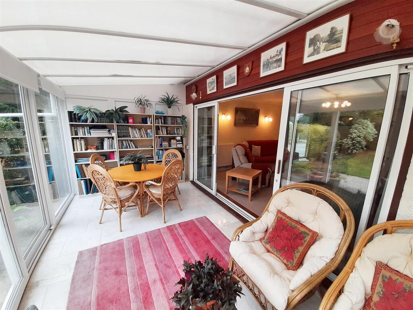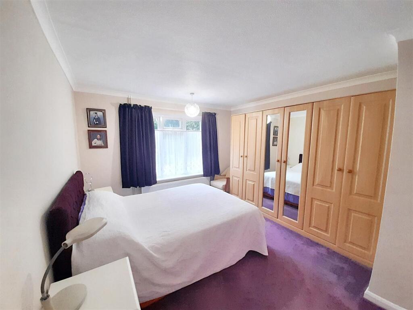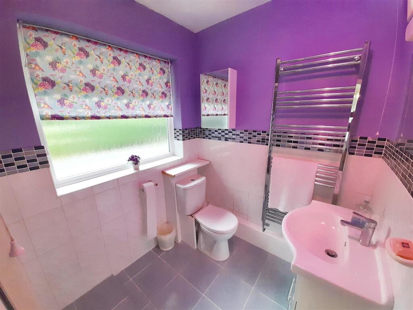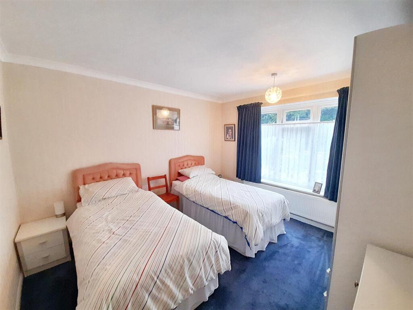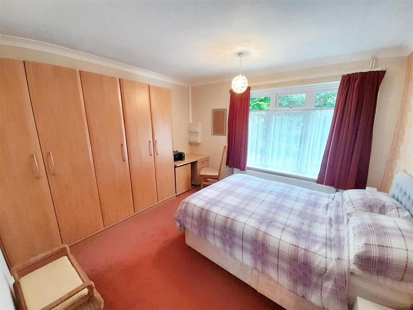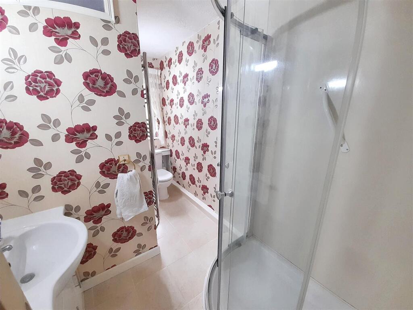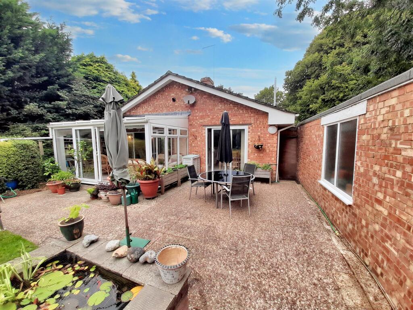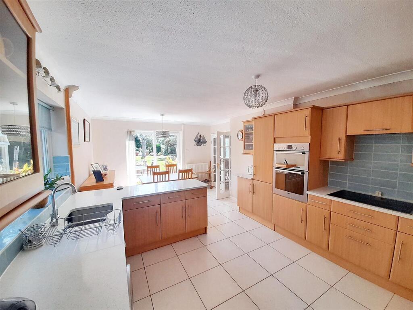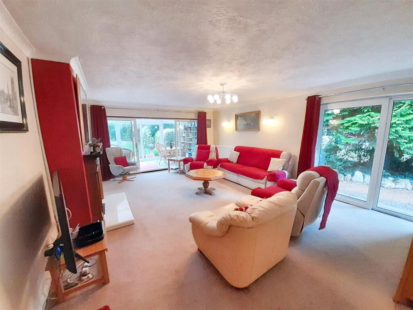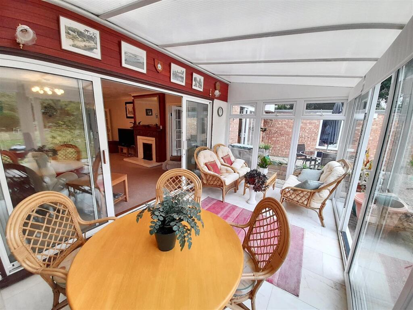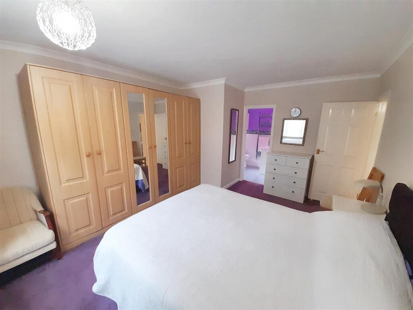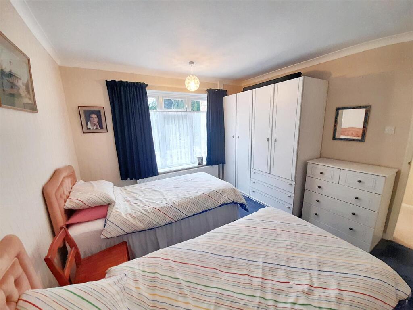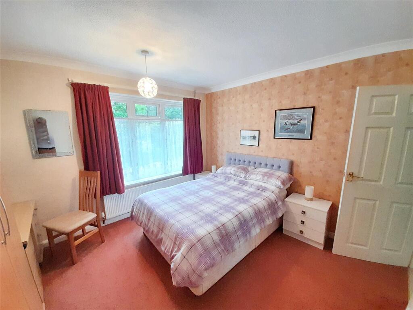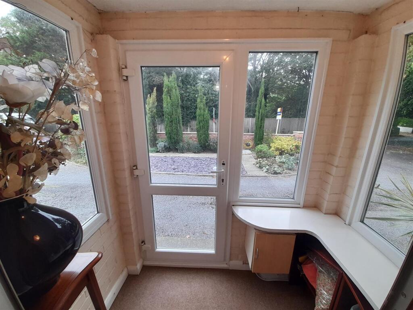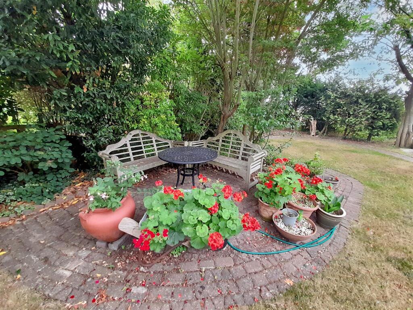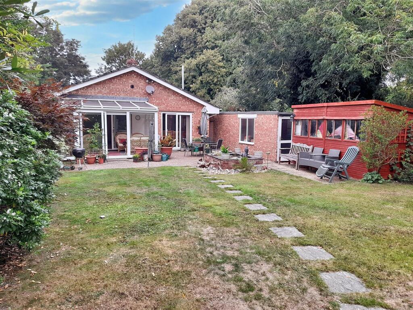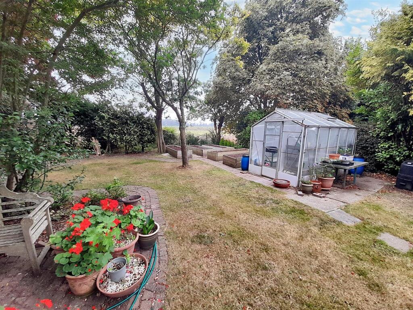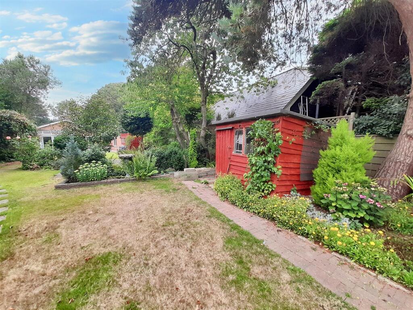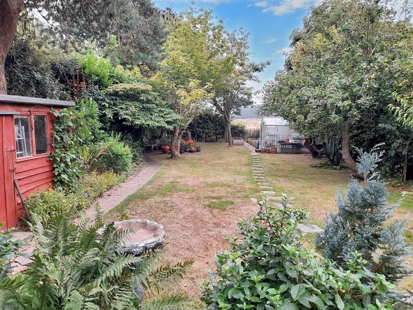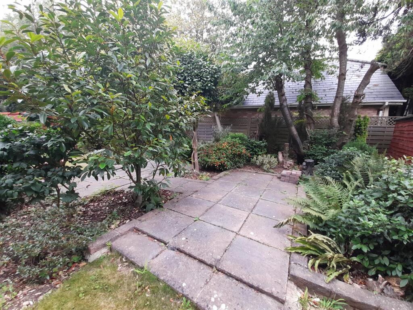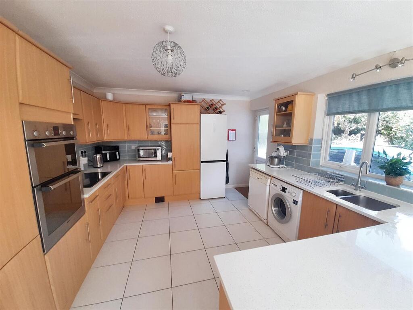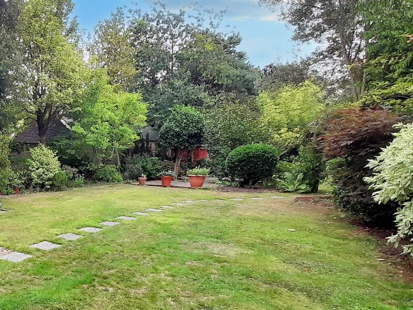Horsemere Green Lane, Climping
Property Details
Bedrooms
3
Bathrooms
2
Property Type
Detached Bungalow
Description
Property Details: • Type: Detached Bungalow • Tenure: Freehold • Floor Area: N/A
Key Features: • Detached bungalow • 3 double bedrooms • Kitchen / dining room • Living room • Conservatory • Shower room • Ensuite shower room • Driveway for 6 vehicles plus detached garage • Large feature rear garden • Short drive to schools, shops, amenities, mainline train station, bus routes & beach
Location: • Nearest Station: N/A • Distance to Station: N/A
Agent Information: • Address: 36 Barnham Road, Barnham, West Sussex, PO22 0ES
Full Description: Charming detached bungalow set on a generous plot, combining spacious living with a peaceful setting. Features include: porch; hallway with storage cupboard; three double bedrooms, one with ensuite shower room; separate shower room; modern fitted kitchen / dining room with integrated double-oven, hob, extractor unit, space and plumbing for dishwasher and washing machine, complete with side access door and sliding doors to rear patio, perfect for al fresco dining. The good-sized living room is a welcoming space, enhanced by sliding doors that open to the side of the property, as well as further sliding doors leading to a bright conservatory with patio doors to rear garden. A particular highlight of the property, the rear garden is south-facing and secluded, featuring mature shrub borders, pond, trees, raised vegetable beds, workshop, greenhouse and garden shed; with several seating areas, it is an idyllic spot for relaxation or entertaining friends and family. The property offers parking for at least six cars, detached garage, in and out driveway with neat shrub and decorative slate border. Its prime location ensures that schools, shops, amenities, a mainline train station, bus routes, and the beach are all just a short drive away, making it an ideal choice for families and commuters alike. EPC - C. Tenure - freehold. Council Tax Band - F.Porch - 1.86 x 1.08 (6'1" x 3'6") - Kitchen / Dining Room - 3.57 x 6.38 (11'8" x 20'11") - Living Room - 4.49 x 6.49 (14'8" x 21'3") - Conservatory - 4.74 x 2.56 (15'6" x 8'4") - Bedroom 1 - 3.57 x 4.51 (11'8" x 14'9") - Ensuite - 1.77 x 2.69 (5'9" x 8'9") - Bedroom 2 - 3.41 x 3.66 (11'2" x 12'0") - Bedroom 3 - 3.39 x 3.66 (11'1" x 12'0") - Shower Room - 3.54 x 1.89 (11'7" x 6'2") - BrochuresHorsemere Green Lane, ClimpingBrochure
Location
Address
Horsemere Green Lane, Climping
City
Climping
Features and Finishes
Detached bungalow, 3 double bedrooms, Kitchen / dining room, Living room, Conservatory, Shower room, Ensuite shower room, Driveway for 6 vehicles plus detached garage, Large feature rear garden, Short drive to schools, shops, amenities, mainline train station, bus routes & beach
Legal Notice
Our comprehensive database is populated by our meticulous research and analysis of public data. MirrorRealEstate strives for accuracy and we make every effort to verify the information. However, MirrorRealEstate is not liable for the use or misuse of the site's information. The information displayed on MirrorRealEstate.com is for reference only.
