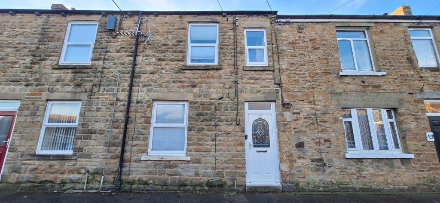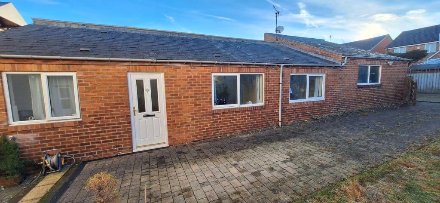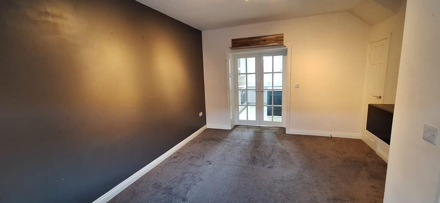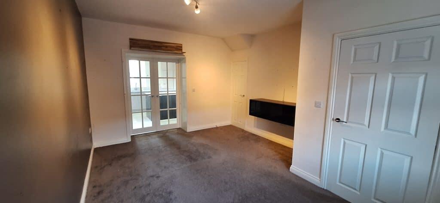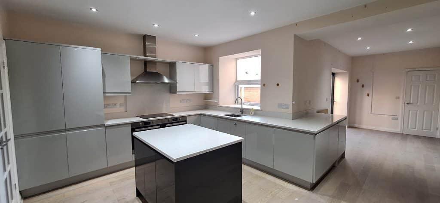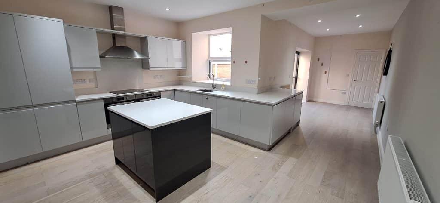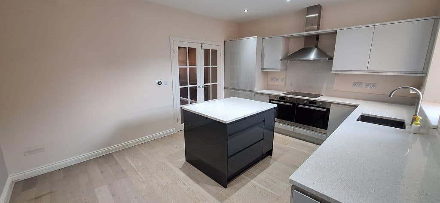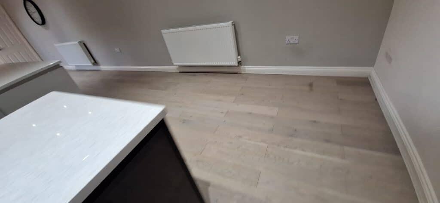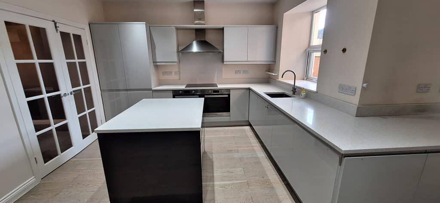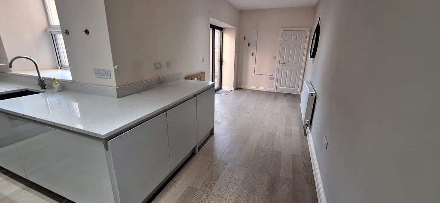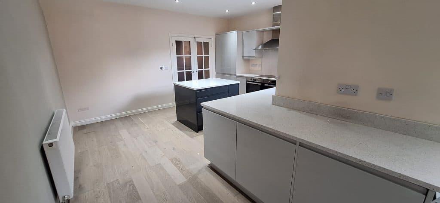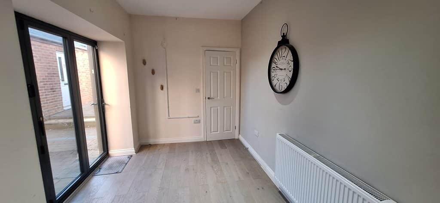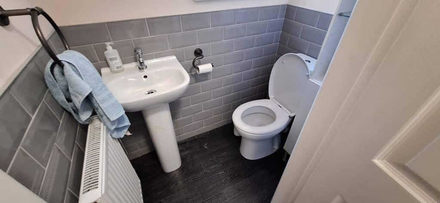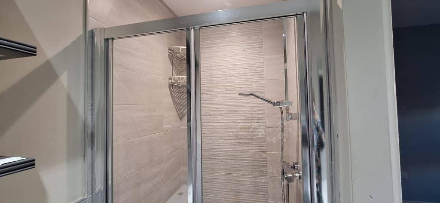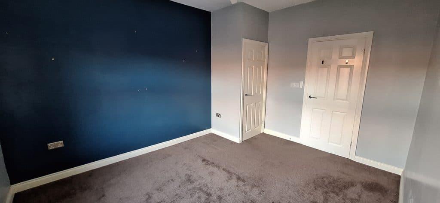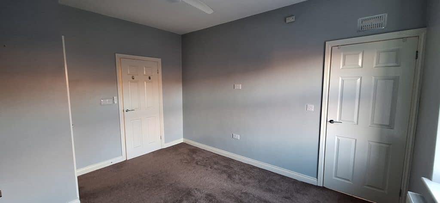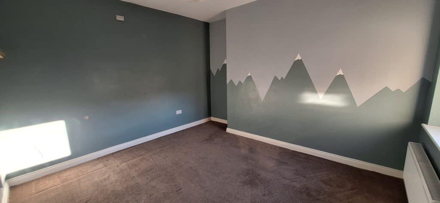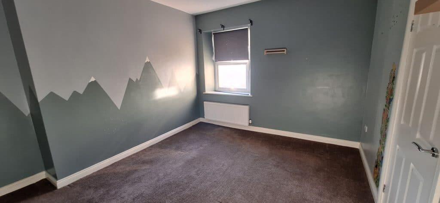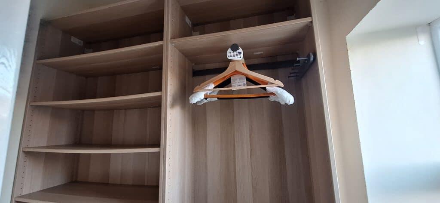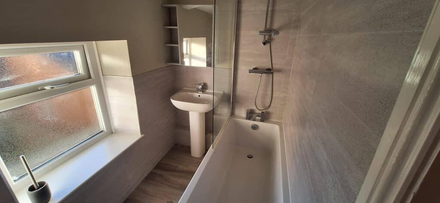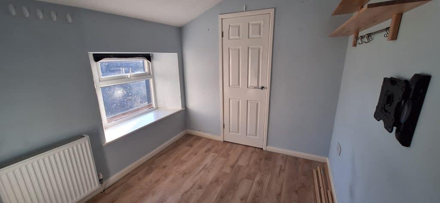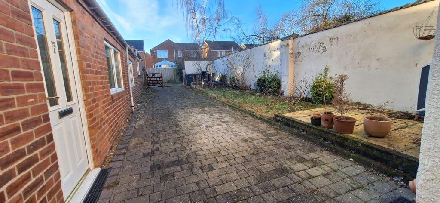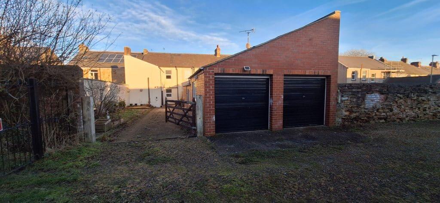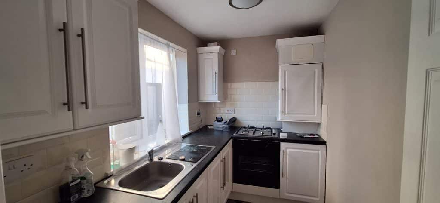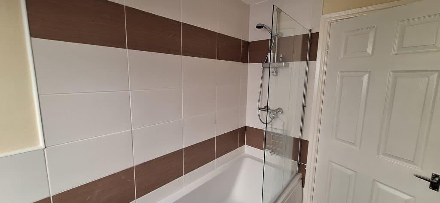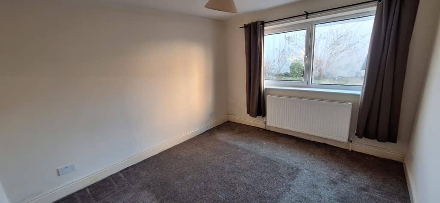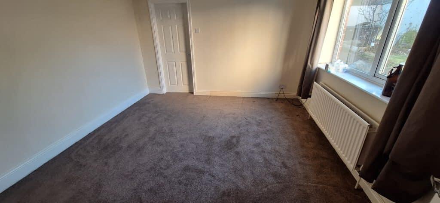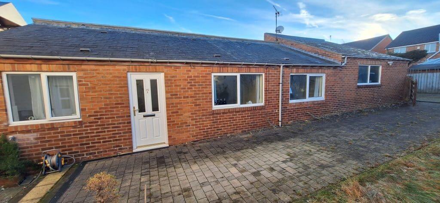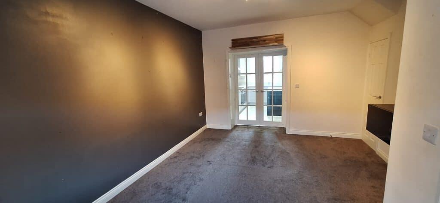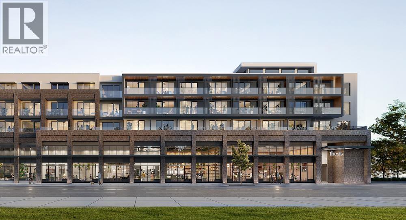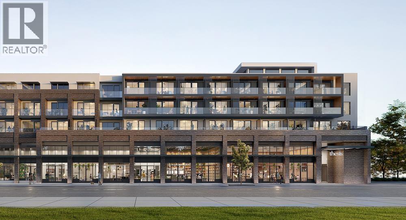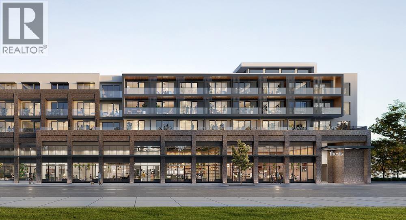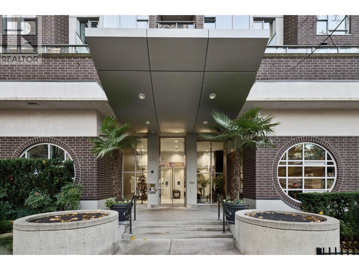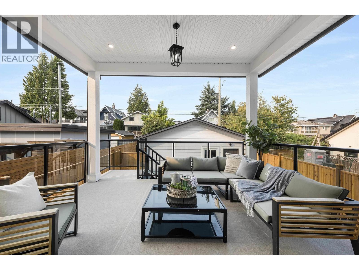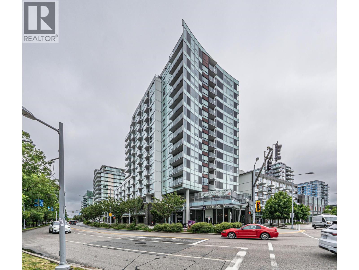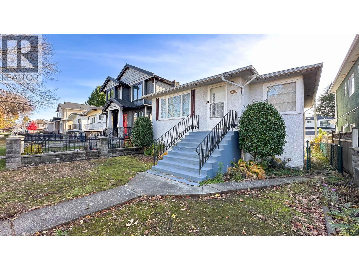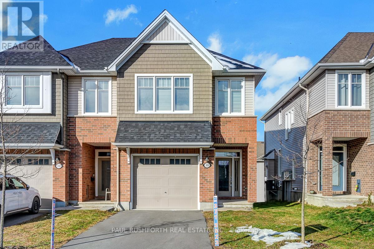(House and Bungalow Annex) Quebec Street, Langley Park
Property Details
Bedrooms
4
Bathrooms
3
Property Type
Terraced
Description
Property Details: • Type: Terraced • Tenure: N/A • Floor Area: N/A
Key Features: • Spectacular opportunity to purchase two properties on one title deed • Highly sought after, thriving, village location • Well presented throughout • Double garage
Location: • Nearest Station: N/A • Distance to Station: N/A
Agent Information: • Address: 4 Front Street, Sacriston, Durham, DH7 6LE
Full Description: Living Room 4.789 x 3.60A well proportioned living room which is reflective of the rest of the home in that it is ready to move straight into. The room benefits from tasteful decoration, and a modern carpet that your toes sink into. A large window allows plenty of natural light into the room, further accentuating the feeling of space. Kitchen / Dining area 4.691 x 3.662An exceptional kitchen and dining area which is a cook and entertainer's idea of perfection. The kitchen has been recently installed, and benefits from a double oven, and a beautiful island work space. The contemporary units are enhanced by complimentary worktops and modern flooring which runs through the space, providing a level of aesthetic continuity which is really appealing. The room benefits from a multitude of workspace. The dimensions of the room are excellent, as it has been opened up into the dining area, creating a wonderfully sociable space perfect for entertaining, and perfectly reflecting the preferred method of modern living. Dining areaBeing open plan with the kitchen, the dining area once again allows this wonderful, home to provide versatility of accommodation, and sociable living space. The decoration and flooring are continued from the kitchen, and the aesthetic continuity provides a really pleasant atmosphere. Access to the outdoor area is via wonderful bi-fold doors. Natural light floods into the room, and the room is bright, airy and sunny.UtiltiyA small but perfectly formed and convenient utility areaDownstairs WCAn essential amenity for any modern family home, the property benefits from a downstairs WC> Outdoor areaA fully enclosed outdoor space to the rear of the property. It is South facing, therefore benefits from being bathed in sunlight. It is a fully enclosed, private and low maintenance area to the rear of the property, and it is large enough to have both a driveway area, and also a yard area. Double GarageThe property is unusual in that benefits from a double garage ton the rear. Bedroom One 3.264 x 4.016A well appointed master bedroom with en-suite facilities. The room is reflective of the rest of this fantastic home in that it is ready to move straight into. Once again, a large window allows plenty of natural light to come into the room. En-suiteAlways a welcome aspect of a modern home, the master bedroom benefits from en-suite facilities. Second bedroom 3.909 x 4.015A well proportioned double second bedroom. A large window allows plenty of natural light into the room, creating a bright and airy space that is reflective of the rest of the home in the pleasant atmosphere that it generates. Third Bedroom 2.421 x 2.482A well appointed third bedroom with in built cupboard space. The room once again allows the home to provide versatile living accommodation as it can be used for a multitude of purposes, including third bedroom, guest room, home office etc. BathroomA modern family bathroom benefitting from modern white site and a contemporary aesthetic. Bungalow AnnexWords cannot describe the opportunities that this bungalow annex presents to any purchaser. It is a stand alone, one bedroom-ed bungalow. Would be ideal for a multi-generational family, or it could be utilized as an AirBnb. Would also make the perfect studio for music or artists, or an entirely separate office space for people who work from home. Kitchen 2.689 x 1.718A well appointed kitchen with a good range of contemporary base and wall units. The room is perfectly comprised, and benefits from modern flooring. Living Room 3.854 x 3.611A good sized living room benefiting from neutral decoration and a modern carpet. A large window allows plenty of natural light to flood into the room, making it feel bright and airy. Bedroom 3.075 x 3.542A well proportioned master bedroom which is reflective of the rest of the property in that it is presented with a neutral aesthetic. BathroomA good sized bathroom with modern white suite and an over the bath shower - an essential amenity for any modern home.
Location
Address
(House and Bungalow Annex) Quebec Street, Langley Park
City
Langley Park
Features and Finishes
Spectacular opportunity to purchase two properties on one title deed, Highly sought after, thriving, village location, Well presented throughout, Double garage
Legal Notice
Our comprehensive database is populated by our meticulous research and analysis of public data. MirrorRealEstate strives for accuracy and we make every effort to verify the information. However, MirrorRealEstate is not liable for the use or misuse of the site's information. The information displayed on MirrorRealEstate.com is for reference only.
