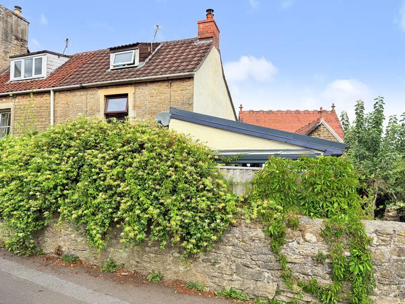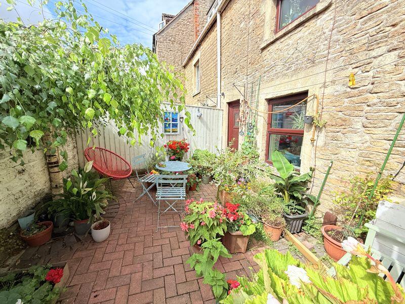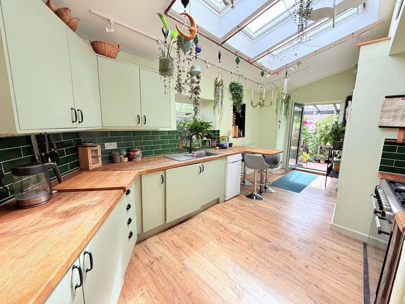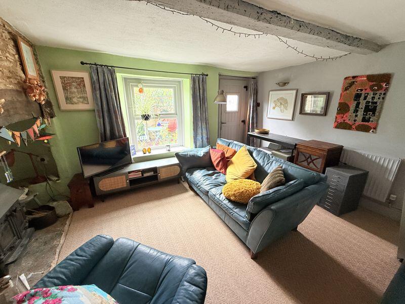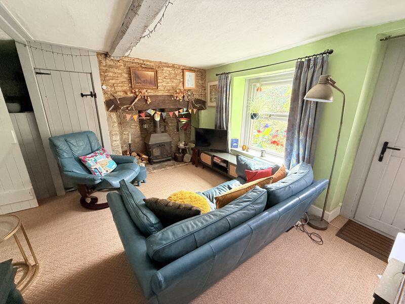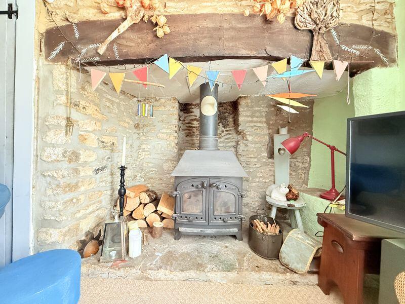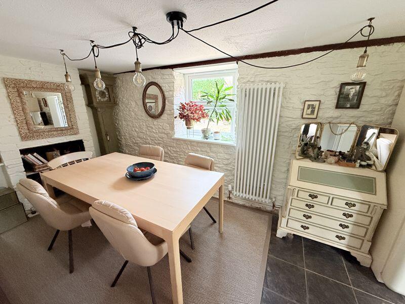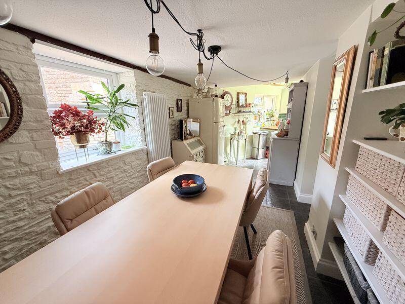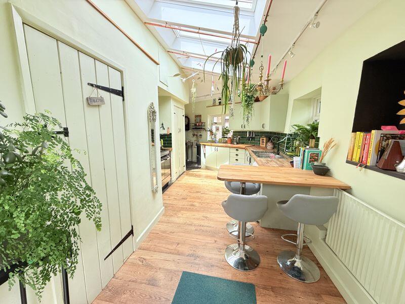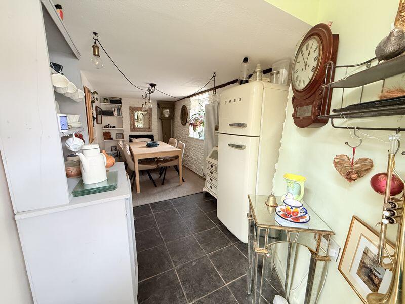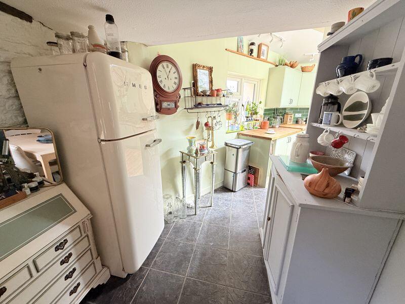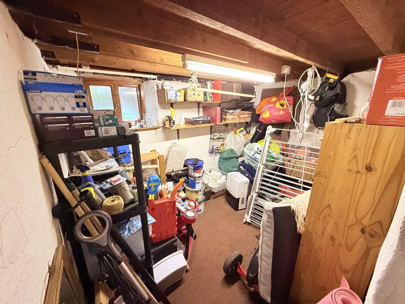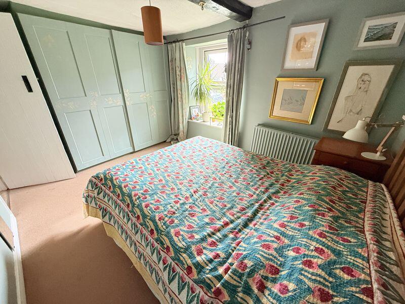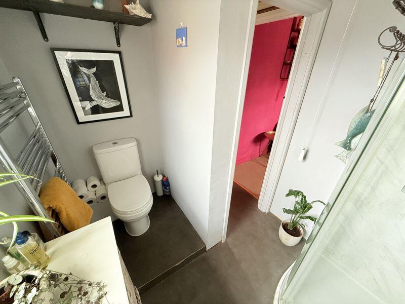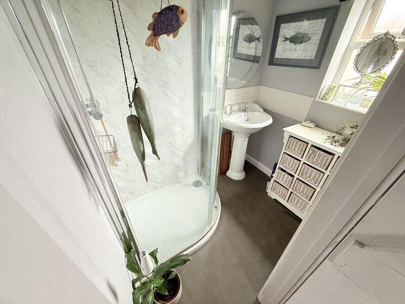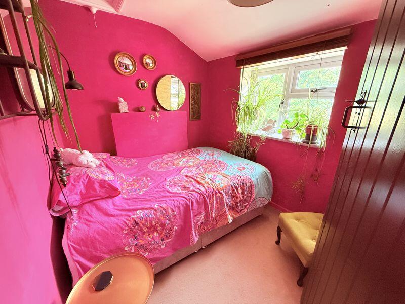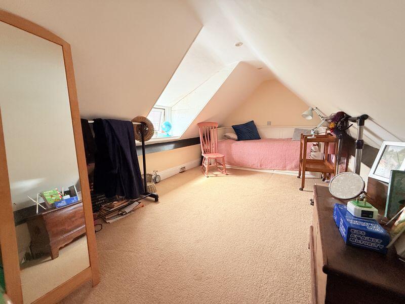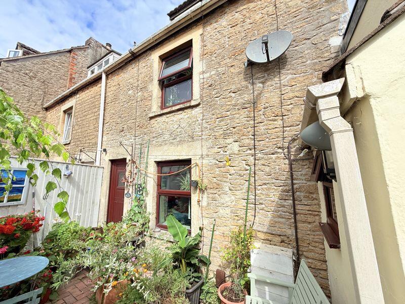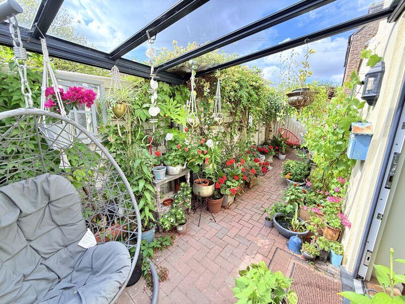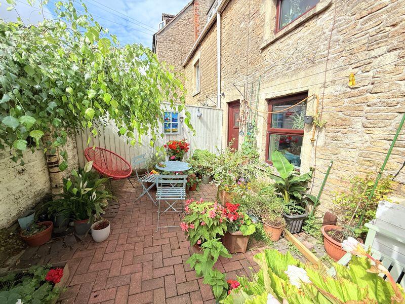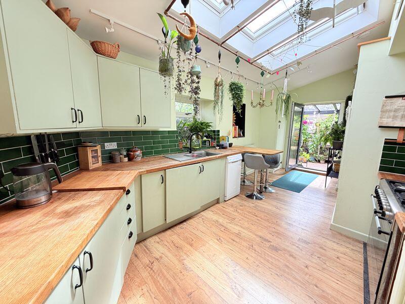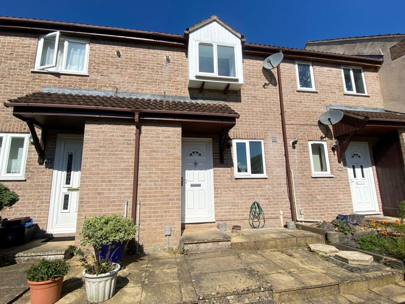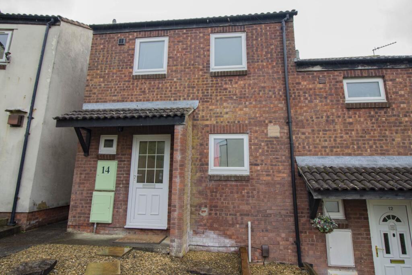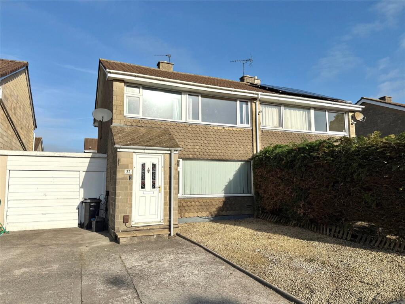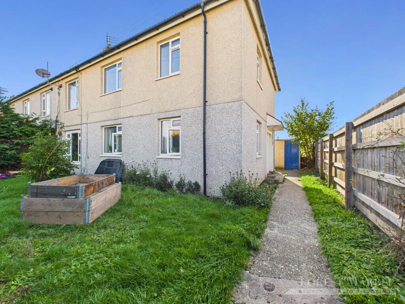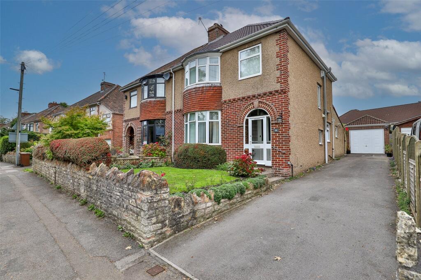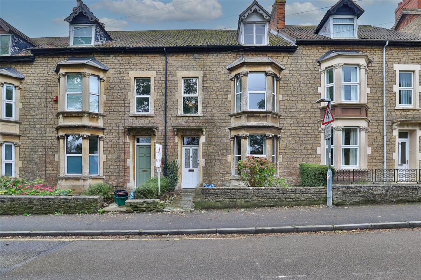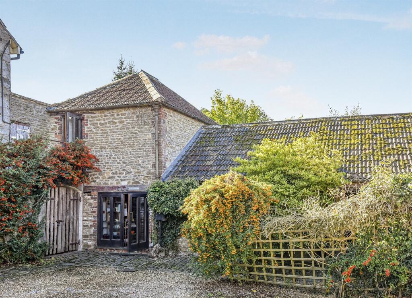Houston Way, Frome
Property Details
Bedrooms
3
Bathrooms
1
Property Type
Cottage
Description
Property Details: • Type: Cottage • Tenure: Freehold • Floor Area: N/A
Key Features: • 1074 Sqft Period Cottage • Arranged Over Four Floors • Impressive Kitchen/Breakfast Room • Living Room With Inglenook Fireplace And Woodburning Stove • Dining Room, Cellar, Downstairs WC • Three Bedrooms With One In The Attic • Modern Gas Fired Central Heating • Modern Electrical Wiring, Updated in 2023 • Double Glazed Windows • Enclosed, Mature Walled Courtyard Garden
Location: • Nearest Station: N/A • Distance to Station: N/A
Agent Information: • Address: 24 Bath Street, Frome, Somerset, BA11 1DJ
Full Description: A characterful and very well presented end terrace cottage. In terrific order throughout with a lovely, light and bright kitchen/breakfast room.A really neat cottageThe layout is over four floors with very handy cellar storage, with the living room including a stone inglenook fireplace and inset wood burning stove. This leads through a doorway into the dining room, with its painted stone wall and inset shelving. This room wraps around into the kitchen, combining open plan space with a degree of separation. The kitchen has plenty of storage, glazed velux windows and a WC off. On the first floor there is a modern shower room, a generous main bedroom along with the third and a spiral staircase up to the attic bedroom. Outside the courtyard garden is fully enclosed by stone walling to two sides, block paved with a glazed veranda.Living Room14' 9'' x 11' 11'' (4.49m x 3.63m)Dining Room15' 8'' x 7' 5'' (4.77m x 2.26m)Kitchen14' 10'' x 10' 5'' (4.52m x 3.17m)Cellar9' 7'' x 7' 8'' (2.92m x 2.34m)Bedroom 38' 4'' x 7' 4'' (2.54m x 2.23m)Bedroom 114' 2'' x 8' 10'' (4.31m x 2.69m)Shower Room6' 1'' x 4' 4'' (1.85m x 1.32m)Bedroom 2 (Attic)14' 2'' x 8' 10'' (4.31m x 2.69m)TenureThe tenure is freeholdServicesElectricity, mains gas, mains water and drainage are connectedCouncil TaxThe council tax band is B and is charged at £1986.20 for 2025/26BrochuresProperty BrochureFull Details
Location
Address
Houston Way, Frome
City
Frome
Features and Finishes
1074 Sqft Period Cottage, Arranged Over Four Floors, Impressive Kitchen/Breakfast Room, Living Room With Inglenook Fireplace And Woodburning Stove, Dining Room, Cellar, Downstairs WC, Three Bedrooms With One In The Attic, Modern Gas Fired Central Heating, Modern Electrical Wiring, Updated in 2023, Double Glazed Windows, Enclosed, Mature Walled Courtyard Garden
Legal Notice
Our comprehensive database is populated by our meticulous research and analysis of public data. MirrorRealEstate strives for accuracy and we make every effort to verify the information. However, MirrorRealEstate is not liable for the use or misuse of the site's information. The information displayed on MirrorRealEstate.com is for reference only.
