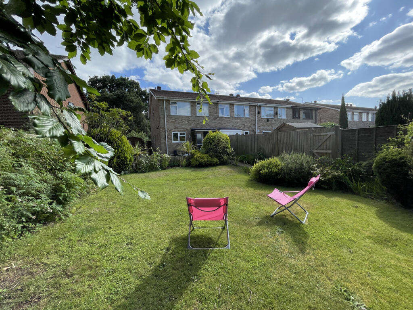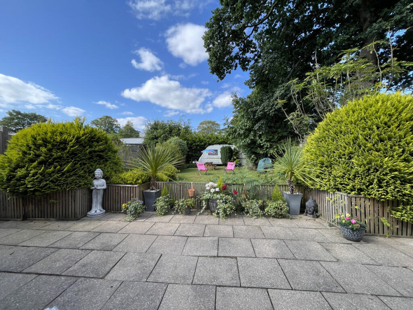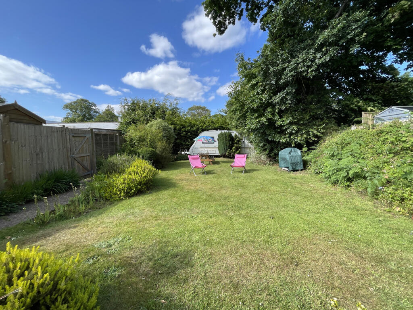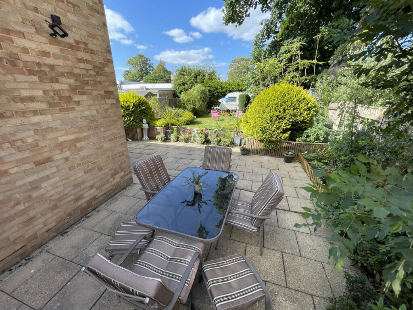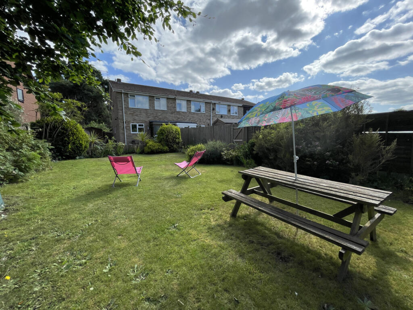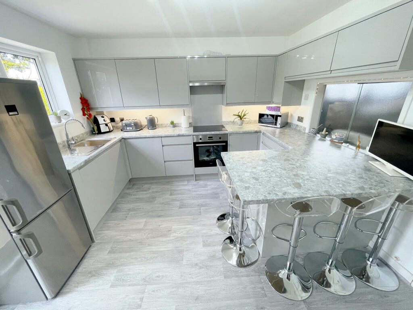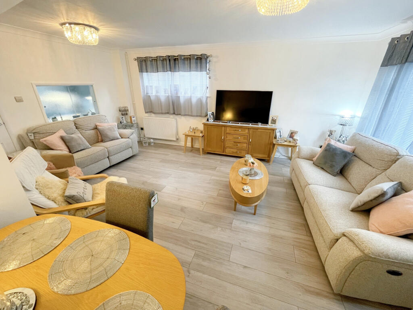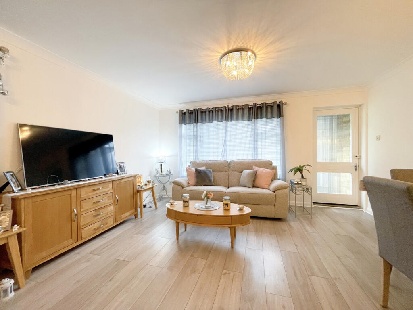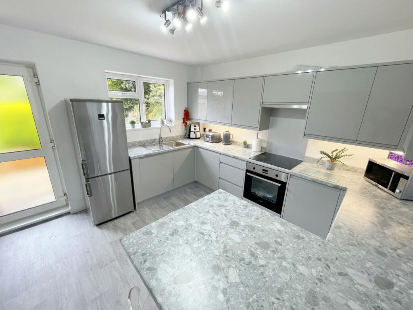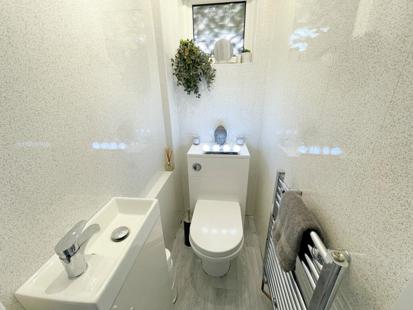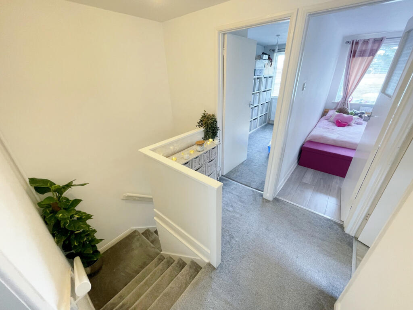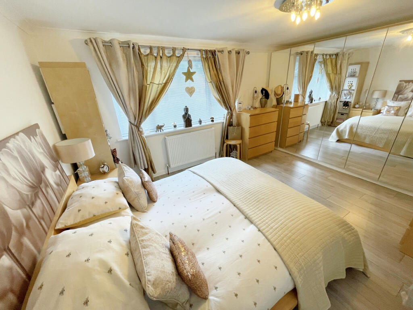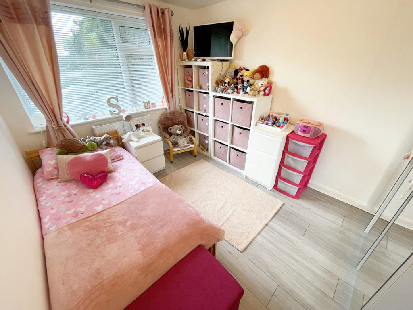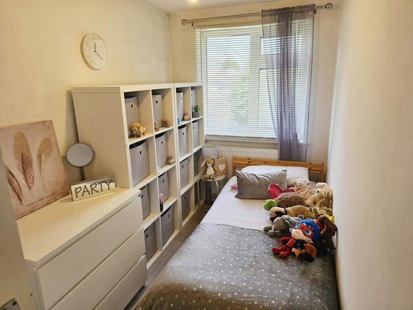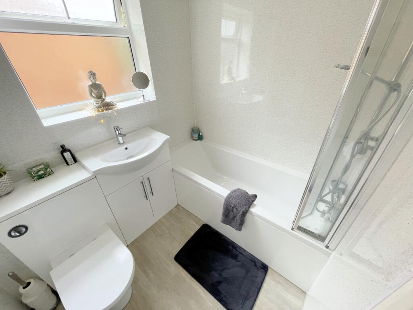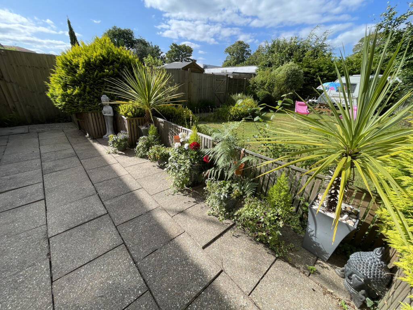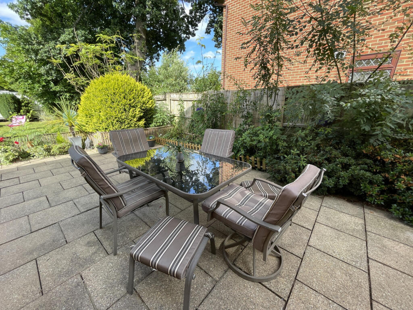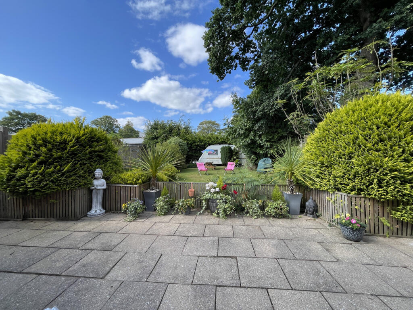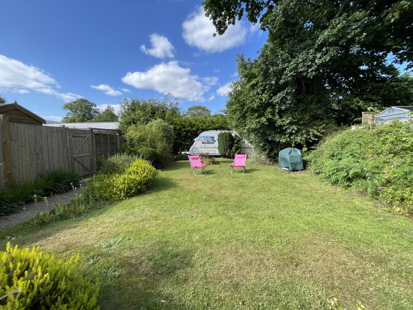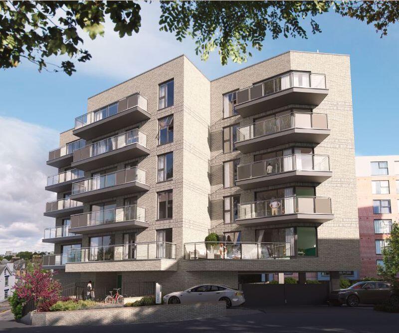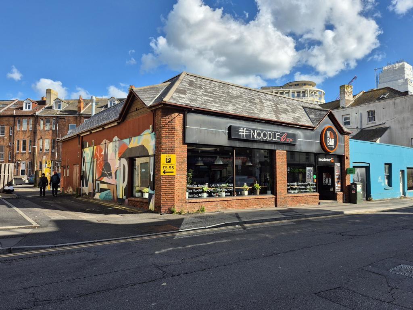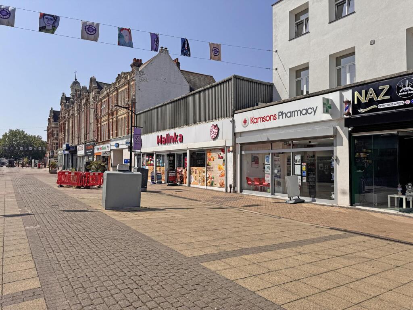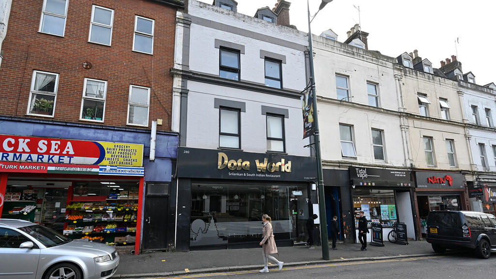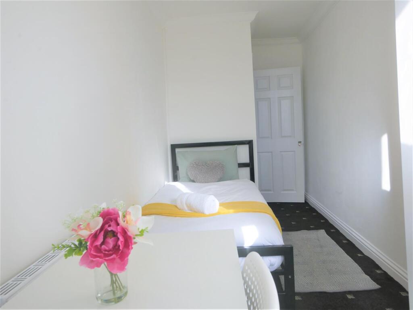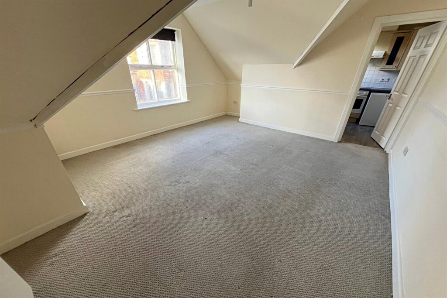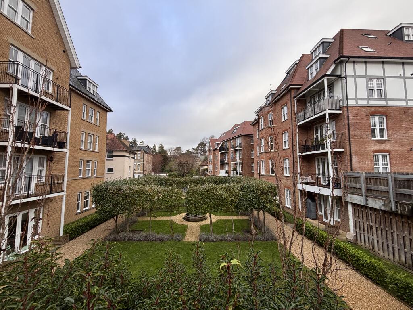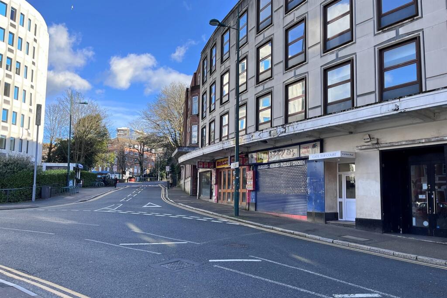Howton Road, Bournemouth, BH10 5
Property Details
Bedrooms
3
Bathrooms
1
Property Type
End of Terrace
Description
Property Details: • Type: End of Terrace • Tenure: Freehold • Floor Area: N/A
Key Features: • WELL PRESENTED END OF TERRACED HOME - TURN KEY AND MOVE STRAIGHT IN • WRAP AROUND GARDENS TO FRONT, SIDE AND REAR • OFF ROAD PARKING & GARAGE IN BLOCK - POTENTIAL FOR ADDITIONAL PARKING AT FRONT IF REQUIRED • LIGHT AND AIRY DUAL ASPECT LOUNGE/DINER • MODERN GROUND FLOOR CLOAKROOM & FAMILY BATHROOM • THREE BEDROOMS • MODERN KITCHEN/BREAKFAST ROOM OVERLOOKING REAR GARDEN WITH INTEGRATED APPLIANCES • CUL-DE-SAC LOCATION WITHIN FLAT WALKING DISTANCE TO LOCAL SHOPS, BUSES, SCHOOLS AND AMENITIES
Location: • Nearest Station: N/A • Distance to Station: N/A
Agent Information: • Address: 1567 -1569 Wimborne Road, Bournemouth, BH10 7BB
Full Description: Corbin & Co are delighted to present this enchanting and welcoming residence. Nestled at the end of a cul-de-sac on Howton Road, Kinson, Bournemouth, BH10 5LN, this exceptional three-bedroom end-of-terrace house offers a captivating blend of comfort and style. Ideally located near Kinson High Street, this impeccably maintained home promises a luxurious living experience.Upon entering, you are greeted by a practical entrance porch, providing a warm invitation and convenient space for outdoor essentials. The spacious lounge/diner is bathed in natural light from dual-aspect windows, creating a bright and inviting atmosphere perfect for relaxation and entertainment.The kitchen/breakfast room overlooks a tranquil rear garden and features a stylish breakfast bar and sleek high gloss units. Integrated Zanussi appliances, including an electric oven, induction hob, concealed stainless steel cooker hood, and washer/dryer, enhance the functionality of this elegant space. A ground floor cloakroom with a hand basin and vanity storage adds convenience.Upstairs, three well-proportioned bedrooms offer a haven of rest and privacy. The master bedroom spans the entire width of the property, providing ample space and comfort. The generously sized second bedroom overlooks the rear garden, offering a serene view, while the spacious single third bedroom features a fitted wardrobe. A modern family bathroom with a chic white suite, rainfall and hand shower, hand basin with built-in vanity storage, and WC completes this level.A true highlight of this property is the stunning garden that surrounds it. A substantial patio area extends from the rear, perfect for al-fresco dining and outdoor gatherings. The rest of the garden features lush lawns and mature flowerbed borders that infuse the surroundings with vibrant color and vitality. A timber storage shed and a charming children's playhouse add to the appeal.A well-appointed caravan tucked away at the rear of the garden offers a versatile space, ideal for guests, a children's play area, or a tranquil retreat.To explore the captivating charm of this property and secure your viewing, please contact us at .DisclaimerSALESThe heating system, plumbing, and appliances have not been tested by Corbin & Co. All measurements, distances, and areas are approximate. Text, photos, and plans are for guidance only and are not exhaustive. While we strive for accuracy, details are provided by the seller and are not guaranteed. Buyers should verify all information through inspections, legal inquiries, and surveys before committing. We have not checked legal documentation, including lease terms, ground rent, or increases. Buyers must confirm details with their solicitors.LETTINGSParticulars are believed accurate but not guaranteed and do not form part of any contract. No assurances are given on the property’s condition or the functionality of services, appliances, or facilities. Tenants should verify these matters independently before moving in.
Location
Address
Howton Road, Bournemouth, BH10 5
City
Bournemouth
Features and Finishes
WELL PRESENTED END OF TERRACED HOME - TURN KEY AND MOVE STRAIGHT IN, WRAP AROUND GARDENS TO FRONT, SIDE AND REAR, OFF ROAD PARKING & GARAGE IN BLOCK - POTENTIAL FOR ADDITIONAL PARKING AT FRONT IF REQUIRED, LIGHT AND AIRY DUAL ASPECT LOUNGE/DINER, MODERN GROUND FLOOR CLOAKROOM & FAMILY BATHROOM, THREE BEDROOMS, MODERN KITCHEN/BREAKFAST ROOM OVERLOOKING REAR GARDEN WITH INTEGRATED APPLIANCES, CUL-DE-SAC LOCATION WITHIN FLAT WALKING DISTANCE TO LOCAL SHOPS, BUSES, SCHOOLS AND AMENITIES
Legal Notice
Our comprehensive database is populated by our meticulous research and analysis of public data. MirrorRealEstate strives for accuracy and we make every effort to verify the information. However, MirrorRealEstate is not liable for the use or misuse of the site's information. The information displayed on MirrorRealEstate.com is for reference only.
