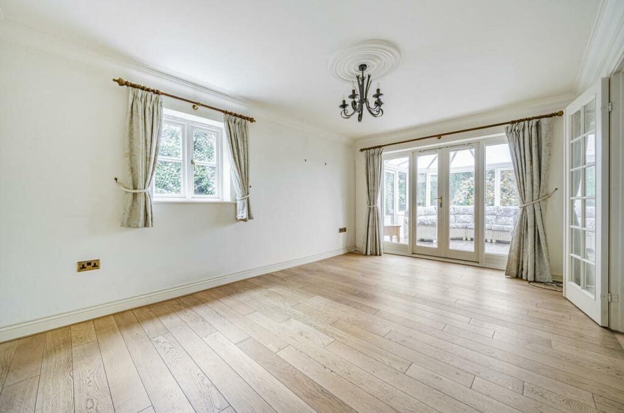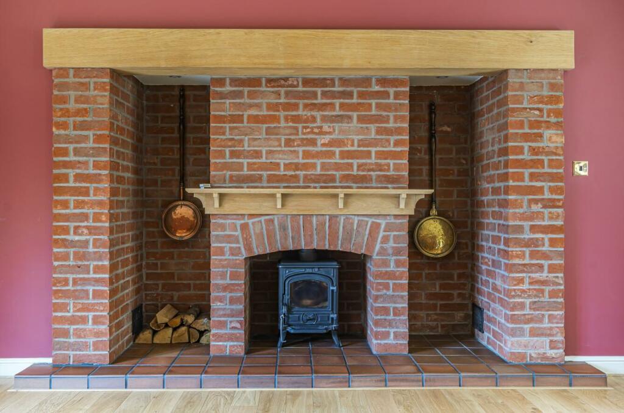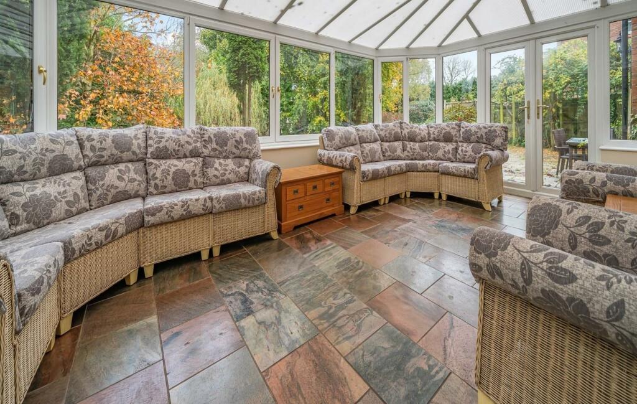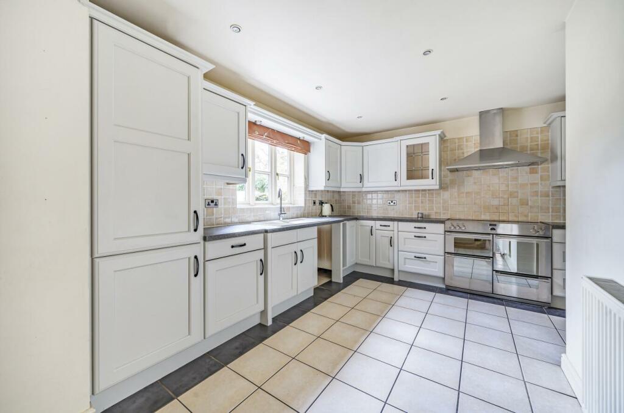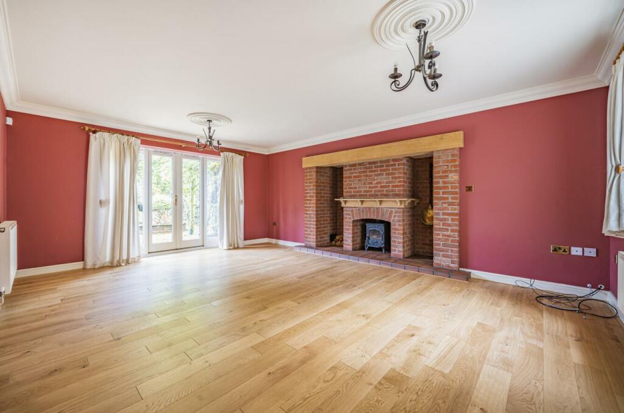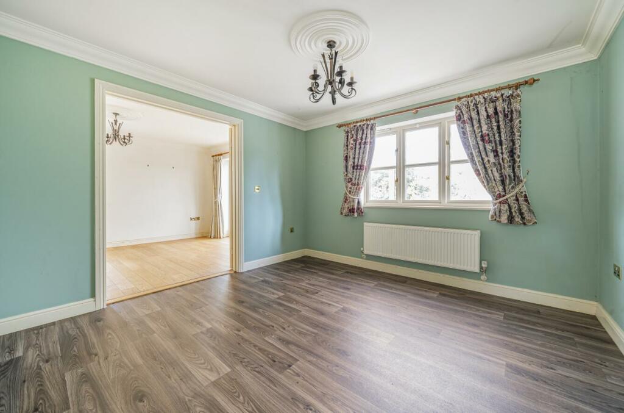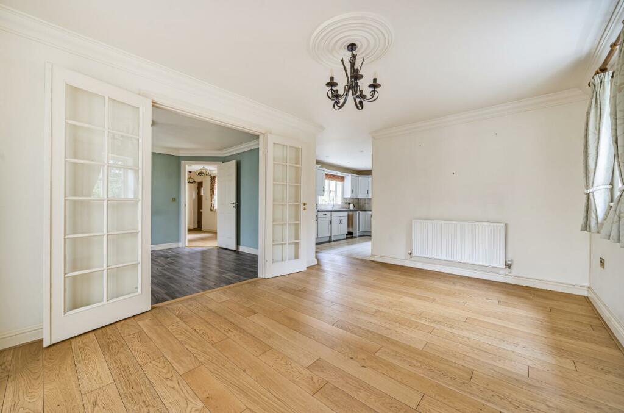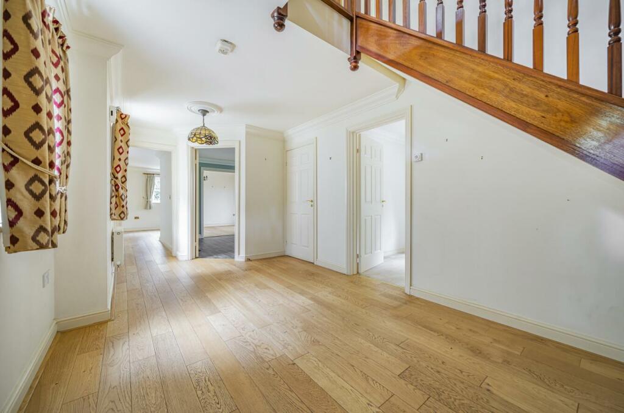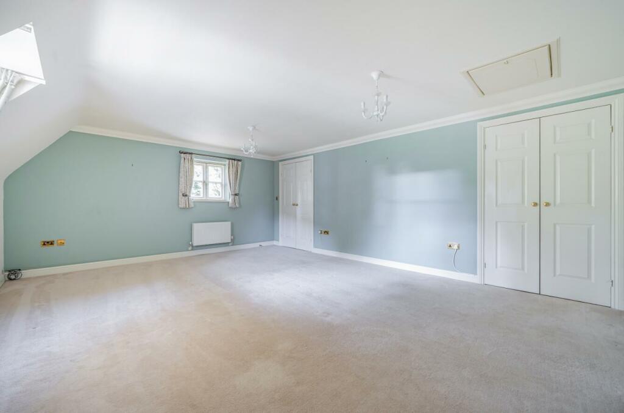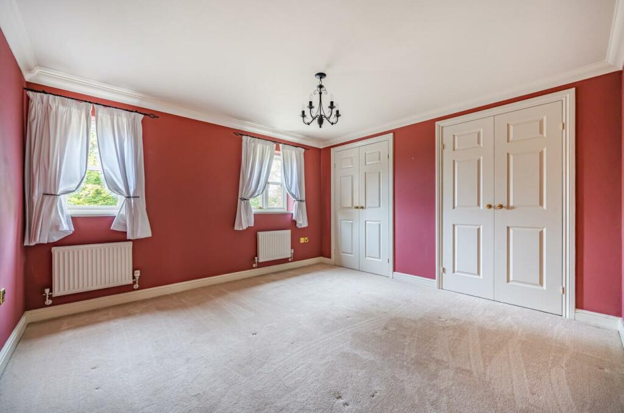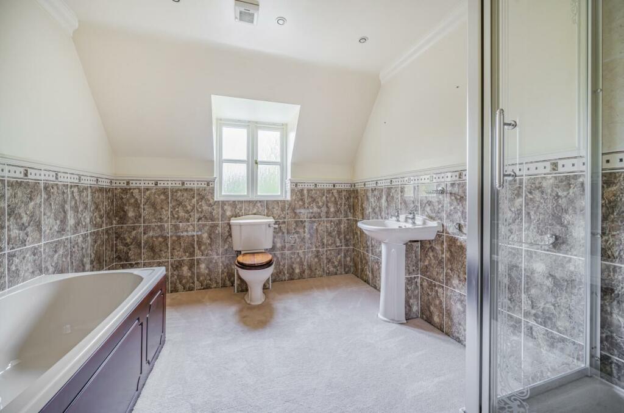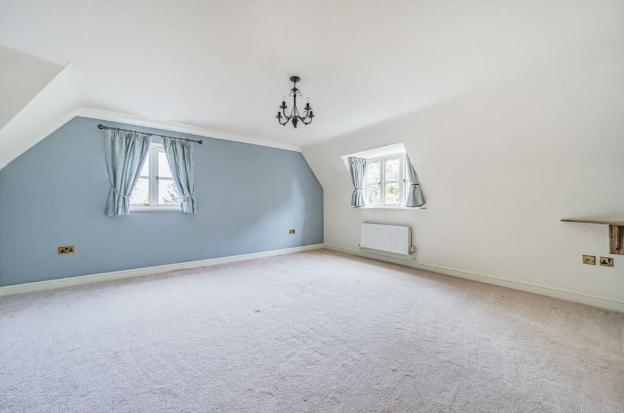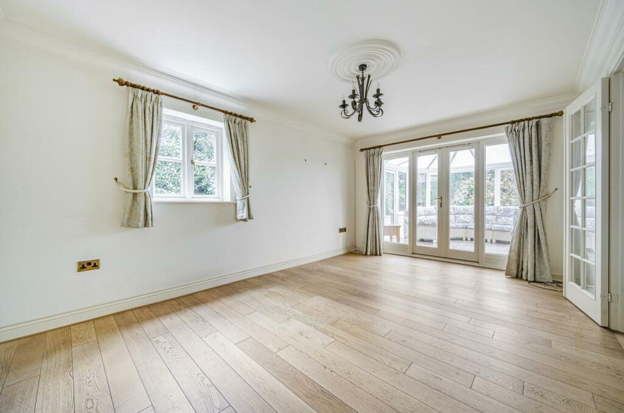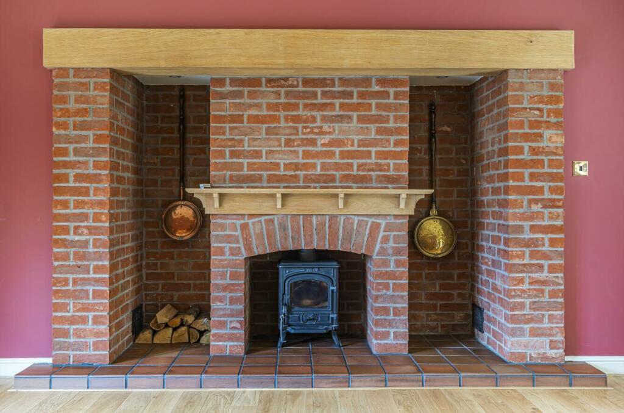Hunters Moon, Flecknoe, Rugby, CV23
Property Details
Bedrooms
5
Bathrooms
3
Property Type
Detached
Description
Property Details: • Type: Detached • Tenure: N/A • Floor Area: N/A
Key Features: • Attractive five-bedroom home • Village location • Almost 3000 sqft of accommodation • Fitted kitchen and utility • Three bathrooms and cloakroom • Four reception rooms • Well tendered gardens and water feature • Double garage and gated driveway • Energy Rating-D
Location: • Nearest Station: N/A • Distance to Station: N/A
Agent Information: • Address: 27 Market Square Daventry NN11 4BH
Full Description: A wonderful opportunity to purchase an established and generously proportioned detached family home occupying delightful gardens in an exclusive development of only three homes, situated in the attractive hilltop village of Flecknoe. The property offers ample and versatile accommodation, spread over two floors amounting to almost 3000 sqft, comprising of five bedrooms, two en-suites, bathroom, four reception rooms, kitchen, utility and double garage.Location - Flecknoe is an extremely friendly quiet hilltop village with the ‘The Old Olive Bush’ public house which has three skittles teams and a weekly pub quiz. There is a wonderful community spirit with several village events including a produce show, harvest supper and auction, as well as progressive suppers allowing new inhabitants to get to know the locals. It also has a church and a refurbished village hall. The village also boasts a Cricket club which competes in the South Northants League and provides many exciting family days of Summer events and BBQs. Day-to-day shopping can be found in nearby Braunston, or Dunchurch.A wider range of shopping facilities can be found in Rugby, Daventry or Leamington Spa and a high speed train service leaves from Rugby to London, Euston arriving in well under 50 minutes. The property is a 40 minute drive away from Milton Keynes and has good access to the M1, M6, M40 and the M45 as well as fast rail links into London. There are a good range of state, grammar and private schools within the area including Bilton Grange, Rugby School, Lawrence Sheriff School for boys and Rugby High School for girls, Warwick School for boys. Flecknoe is situated on a bus route providing pupils access to Rugby’s reputable grammar schools.Ground Floor - The front door steps into the large reception hall that has stairs rising to the first floor accommodation and doors off to all principal rooms and cloakroom, with oak wood flooring that leads through to the kitchen/breakfast room. The spacious lounge allows plenty of light with two windows overlooking the front and French doors stepping into the garden, featuring an impressive inglenook style fireplace, with a tiled hearth and inset multi-fuel burning stove. There are two further reception rooms ideal for formal dining and home office/study. The kitchen is well equipped with a range of shaker style cabinets and working surfaces incorporating 1.5 sink unit, integrated fridge/freezer, space for dishwasher and freestanding range cooker, with tiled flooring that follows through to the utility adjoining, offering additional work surface, space for washer and dryer, and door to side access. The large conservatory steps off from the breakfast room and comes fitted with underfloor heating, offering fantastic views over the garden all year round.First Floor - The first floor landing serves five bedrooms and family bathroom, with loft access and an airing cupboard. The master bedroom enjoys dual aspect views over the frontage, with two large double built-in wardrobes and en-suite with standing shower, bath, WC and wash basin. There are four further bedrooms, all with fitted/built-in wardrobes, and a second en-suite shower room to bedroom two.Outside - The property is entered through a five bar wooden gate onto a block paved drive, enclosed by thoughtfully planted shrubs/trees, suitable for parking multiple vehicles leading to the front door and integral double garage with two up and over doors fitted with light and power, housing the oil fired boiler. To the side and rear of the property flows a tranquil stream which can be accessed via a small gate behind the garage.The garden is a highlight of this property, mainly laid to lawn spanning nearly a quarter of an acre, with a paved patio seating area overlooking a beautiful rockery water feature, running down the garden to an impressive fishpond, set within decking. From the decking there is a gate where steps lead you down over a bridge above the stream and on to a very pretty footpath that accesses both ends of the village and open countryside, perfect for dog walking.There are a selection of soft fruit trees, planted shrubs and flower beds within the garden, enclosed by wooden fencing and a paved walkway encompassing the property.Local Authority - Rugby Borough Council Tel:01788-533533Council Tax Band-GViewing - Strictly by prior appointment via the agents Howkins & Harrison. Contact Tel:01327-316880.Fixtures And Fittings - Only those items in the nature of fixtures and fittings mentioned in these particulars are included in the sale. Other items are specifically excluded. None of the appliances have been tested by the agents and they are not certified or warranted in any way.Services - None of the services have been tested and purchasers should note that it is their specific responsibility to make their own enquiries of the appropriate authorities as to the location, adequacy and availability of mains water, electricity, gas and drainage services.Floorplan - Howkins and Harrison provide these plans for reference only - they are not to scale.Important Notice - Every care has been taken with the preparation of these Sales Particulars, but complete accuracy cannot be guaranteed. In all cases, buyers should verify matters for themselves. Where property alterations have been undertaken buyers should check that relevant permissions have been obtained. If there is any point, which is of particular importance let us know and we will verify it for you. These Particulars do not constitute a contract or part of a contract. All measurements are approximate. The Fixtures, Fittings, Services & Appliances have not been tested and therefore no guarantee can be given that they are in working order. Photographs are provided for general information and it cannot be inferred that any item shown is included in the sale. Plans are provided for general guidance and are not to scale.BrochuresBrochure
Location
Address
Hunters Moon, Flecknoe, Rugby, CV23
City
Wolfhampcote
Features and Finishes
Attractive five-bedroom home, Village location, Almost 3000 sqft of accommodation, Fitted kitchen and utility, Three bathrooms and cloakroom, Four reception rooms, Well tendered gardens and water feature, Double garage and gated driveway, Energy Rating-D
Legal Notice
Our comprehensive database is populated by our meticulous research and analysis of public data. MirrorRealEstate strives for accuracy and we make every effort to verify the information. However, MirrorRealEstate is not liable for the use or misuse of the site's information. The information displayed on MirrorRealEstate.com is for reference only.

