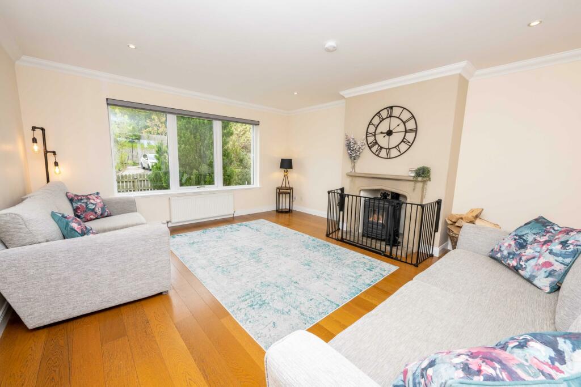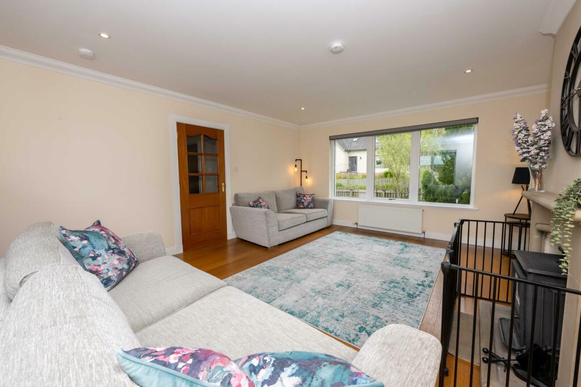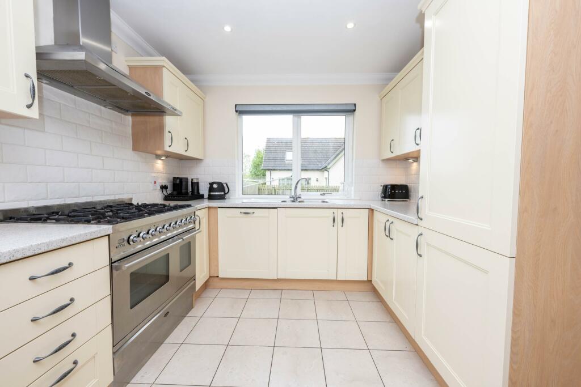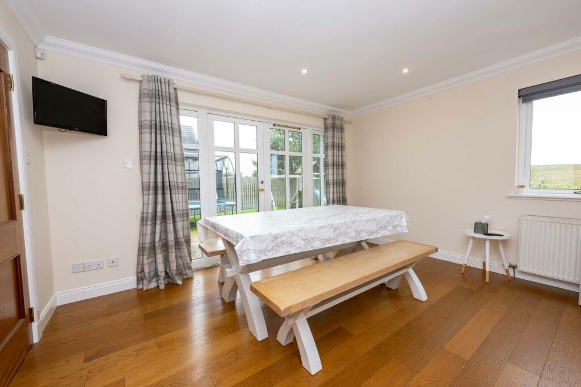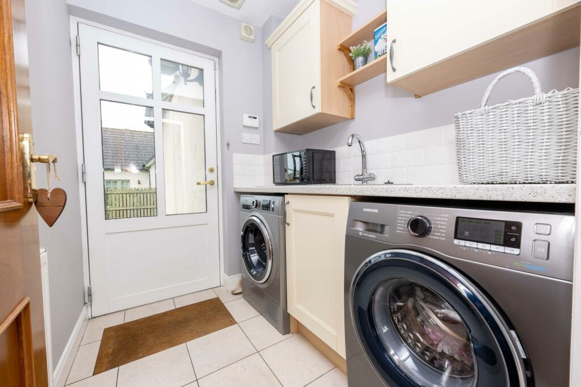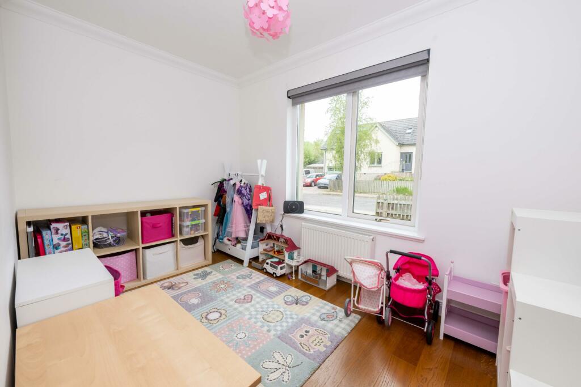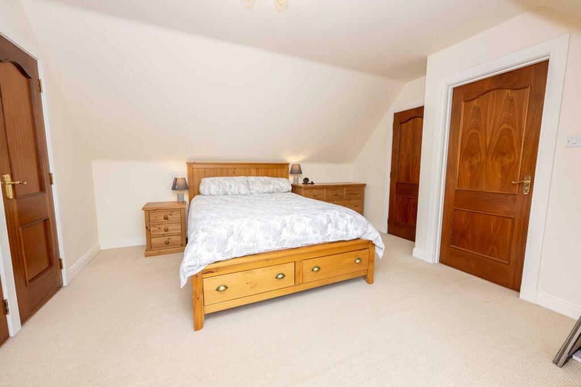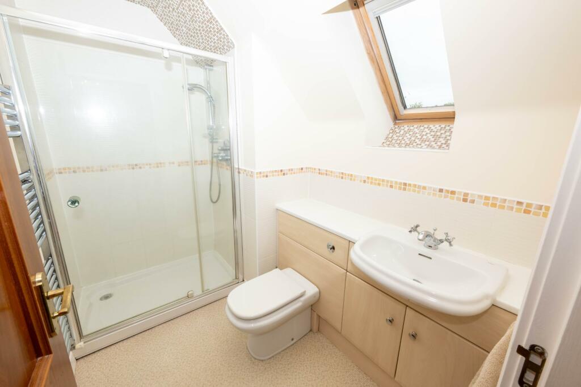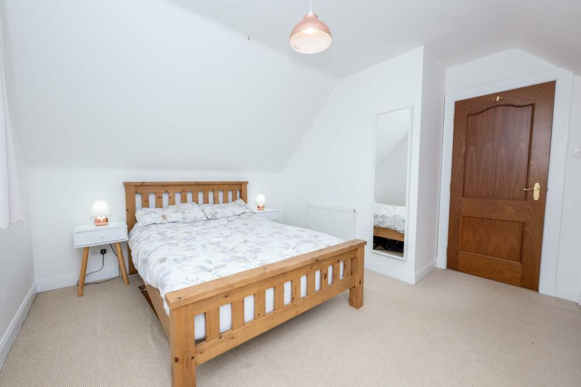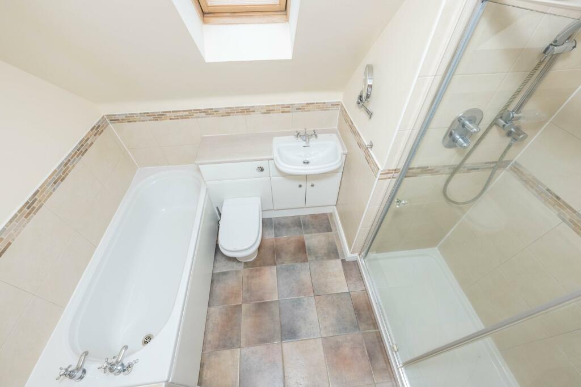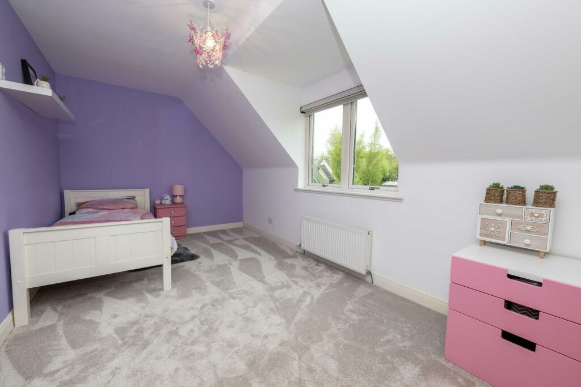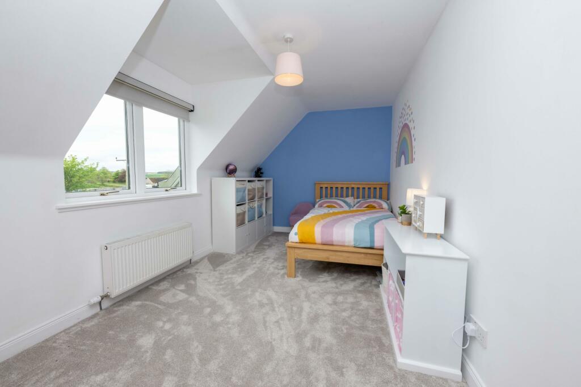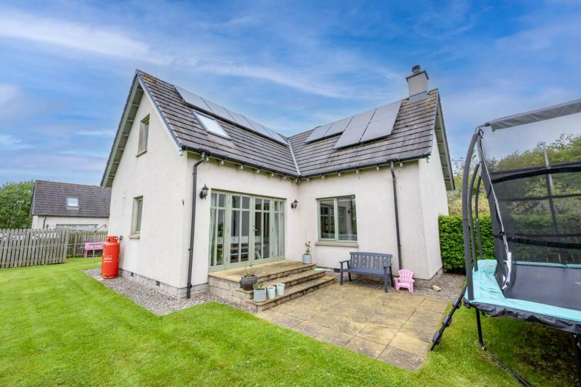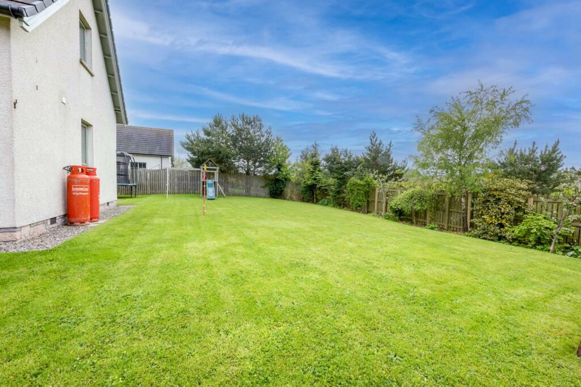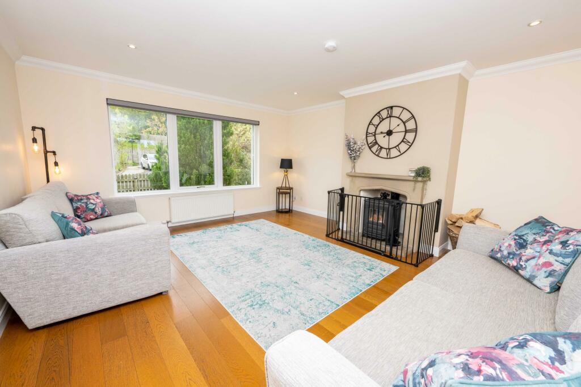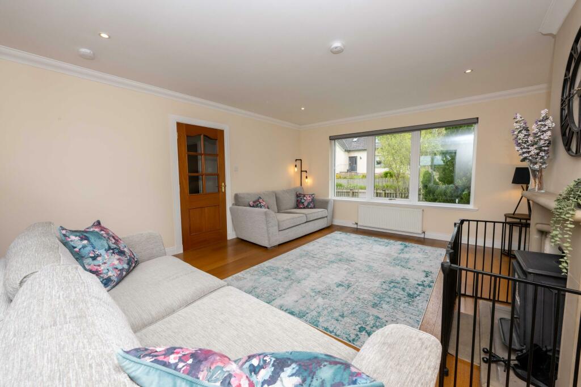Hunters Rise, Pitmedden, AB41
Property Details
Bedrooms
4
Bathrooms
3
Property Type
Detached
Description
Northwood are delighted to bring to the market 4 Hunters Rise, a beautiful detached family home with double garage in the popular village of Pitmedden. Boasting oil fired central heating and being positioned in a large plot, this is a great proposition for a purchaser looking to enjoy the rural lifestyle but remain within easy commuting distance of the City of Aberdeen. Located in a quiet cul de sac, this spacious detached family home measures 163 square metres and benefits from driveway parking and a double garage with large wrap around enclosed garden. There is a front porch and inner hallway with storage and convenient WC, dual aspect lounge with wood-burning stove, a large rear facing open plan dining kitchen with patio doors to the garden, separate utility room and a good sized playroom / study or fifth bedroom on the ground floor if preferred.On the half landing upstairs there is a large storage cupboard and bedrooms 3 and 4 - both double bedrooms with fitted wardrobes. On the first floor is the large master bedroom with fitted wardrobe and en-suite shower room, the family bathroom with bath and separate shower and double bedroom 2 which is dual aspect with a lovely view over the farming fields and has a fitted wardrobe too. The property benefits from oil fired central heating and double glazing. Note - All fittings and the integrated white goods are included in the sale. The furniture, washing machine and tumble dryer are all to be removed. Pitmedden is a popular and expanding village situated approximately 5 miles from Ellon and within easy commuting distance of the City of Aberdeen, Aberdeen Airport and the industrial and commercial estates at both Dyce and the Bridge of Don. There is a Health Centre in the village, several local shops, providing all the necessary essentials, nursery and primary school with secondary education available at nearby Meldrum Academy.Please note: The home report is available to view on the Northwood website portal (within the listing, under the documents section).Viewings are highly recommended to appreciate this spacious home in ready to move in condition and providing easy access to local amenities. Please contact Northwood Aberdeen to arrange a viewing. EPC rating: B. Tenure: Freehold,Entrance Porch1.5m x 1.5m (4'11" x 4'11")Wooden and glass panel doors, tiled flooring, neutral walls, white gas mains radiator. Ceiling spotlight.Hallway Beech wooden flooring, neutral walls, white gas mains radiator. Ceiling spotlights and smoke alarm. Built in cloakroom closet with shelving and houses the fuse box, electric meter and heating thermostat. 4 Steps down to vestibule area to garage door. Grey carpeted stairs to upper floor.Lounge 4.4m x 5.4m (14'5" x 17'9")Large bright lounge with dual aspect front and rear windows. Wood burning stove fitted. Beech wooden flooring, neutral walls. Ceiling spotlights, carbon monoxide alarm and smoke alarm. Two white gas mains radiators.Play Room / Study2.2m x 3.4m (7'3" x 11'2")Beech wooden flooring, neutral walls, white gas mains radiator. Double front facing (North) window and pendant light fitting.W/C 1.1m x 2m (3'7" x 6'7")Tiled flooring, neutral walls, white WC, white sink. Ceiling spotlight and extractor fan. White gas mains radiator.Utility Room 1.6m x 2m (5'3" x 6'7")Accessed from the kitchen diner and with a door to the garden. Cream wooden units with grey speckled worktop, stainless steel sink and drainer. Space for washing machine and tumble dryer installation. White gas mains radiator. Neutral walls, ceiling spotlight and extractor fan.Kitchen Diner 4.5m x 5.5m (14'9" x 18'1")Beech wooden floor continues, bright and spacious room ideal for entertaining- with light from 3 sides (patio doors with windows either side, a rear south facing window and a side facing double window in kitchen area). White gas mains radiator. Double door cupboard with shelving. The kitchen is neutral with cream units and a grey speckled worktop, cream tiled flooring, integrated fridge freezer, stainless steel sink and drainer with Insinkerator food disposal. 6 Ring gas hob and oven with extractor fan. Integrated dishwasher, ceiling spotlights and a heat detector alarm.Landing Grey carpet, white banister, white gas mains radiator. Neutral walls. Built in cupboard housing the hot water tank cylinder and an area of storage.Bedroom 1 4m x 4.1m (13'1" x 13'5")Bright and good sized master bedroom with neutral walls, cream carpet, double front North facing window dormer. Ceiling spotlights. White gas mains radiator. Fitted wardrobe with double and third door access. En-suite access.B1 En-Suite 1.72m x 2.4m (5'8" x 7'10")Neutral linoleum flooring, neutral walls, mains powered shower cubicle, white WC, white sink in light wooden vanity unit. Velux window and fitted blind. Chrome towel radiator.Bedroom 2 3m x 4m (9'10" x 13'1")Bright dual aspect bedroom with velux to the left of the property and a rear south facing window with beautiful view over the farming fields and rear garden. Cream carpet, neutral walls, white gas mains radiator and a pendant light fitting. Built in sliding door wardrobe.Family Bathroom 2.2m x 2.7m (7'3" x 8'10")White bath, white sink and WC in white vanity unit, separate mains powered shower cubicle. Chrome towel radiator. Tiled flooring, tiled walls. Velux window, ceiling spotlights and extractor fan.Bedroom 3 2.6m x 4.6m (8'6" x 15'1")Grey carpet, 3x white and 1x blue painted wall, pendant light fitting and loft hatch. White gas mains radiator. Built in wardrobe. A bright rear south facing window with beautiful view over the farming fields and rear garden.Bedroom 42.6m x 4.6m (8'6" x 15'1")Grey carpet, 2x purple and 2x white walls, white gas mains radiator. White gas mains radiator. Pendant light fitting. Front north facing window. Built in wardrobe.Double Garage5.3m x 5.7m (17'5" x 18'8")Large garage with two up and over doors and a side access door. Boiler system housed here. Lights and electricity power.
Location
Address
Hunters Rise, Pitmedden, AB41
City
Pitmedden
Features and Finishes
Spacious Detached Home in Popular Village Location, Large Enclosed Wrap Around Garden, Double Garage and Driveway Parking, Four Double Bedrooms, All with Fitted Storage, Dual Aspect Lounge with Stove Fire, Open Plan Kitchen Diner and Utility Room
Legal Notice
Our comprehensive database is populated by our meticulous research and analysis of public data. MirrorRealEstate strives for accuracy and we make every effort to verify the information. However, MirrorRealEstate is not liable for the use or misuse of the site's information. The information displayed on MirrorRealEstate.com is for reference only.

