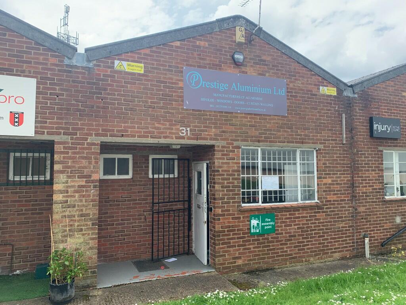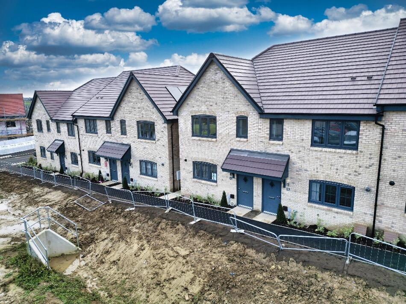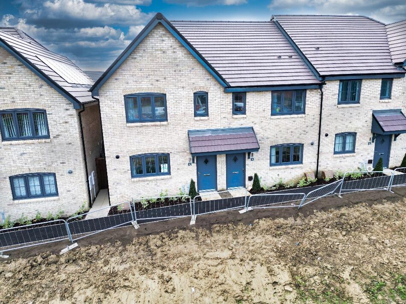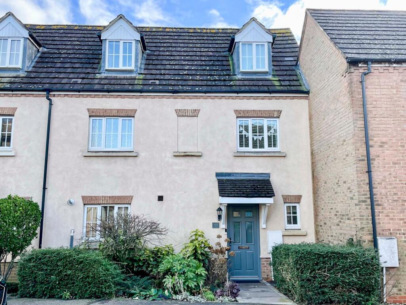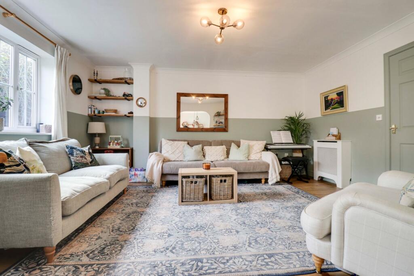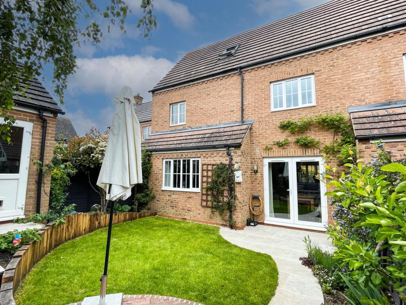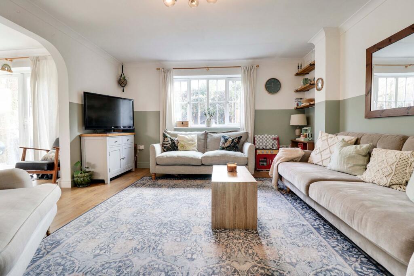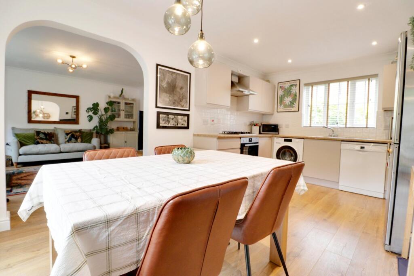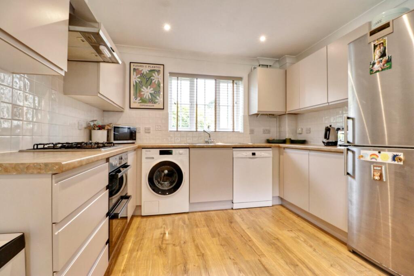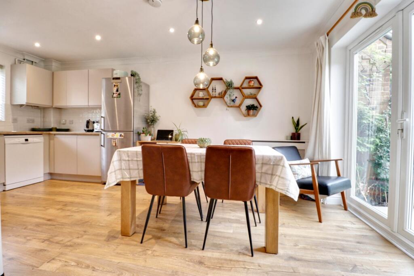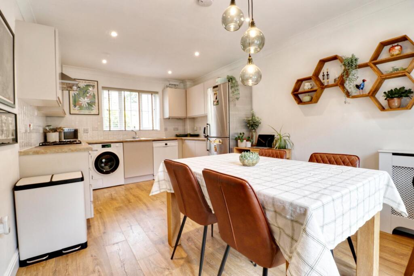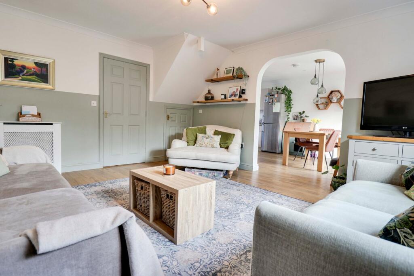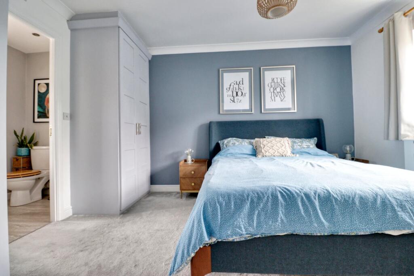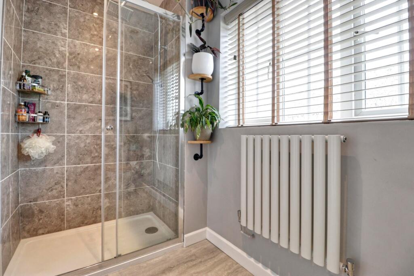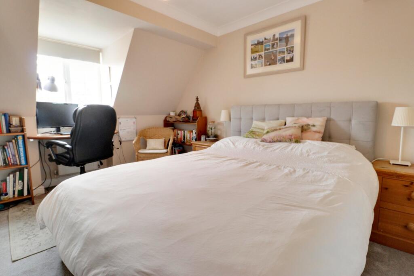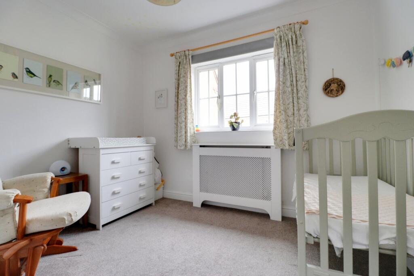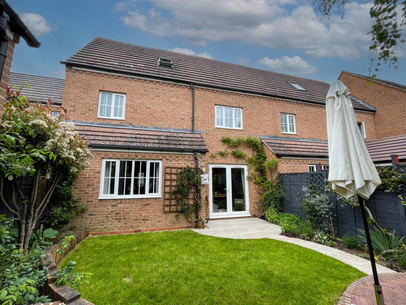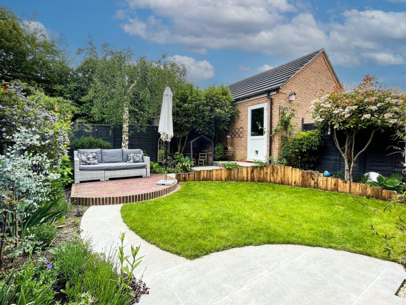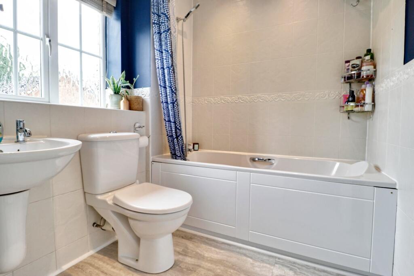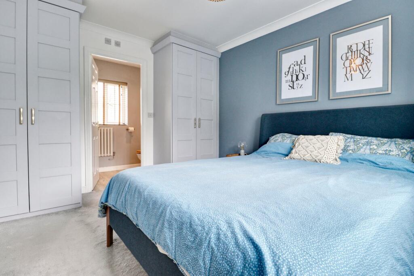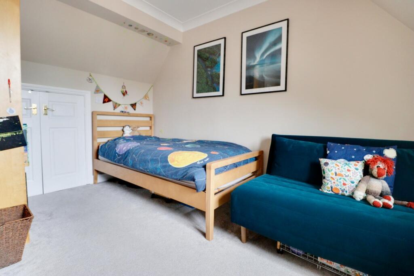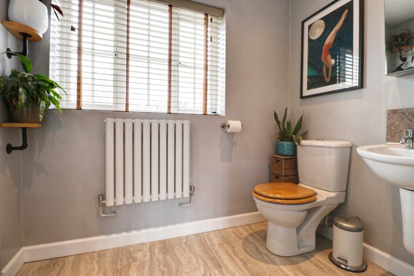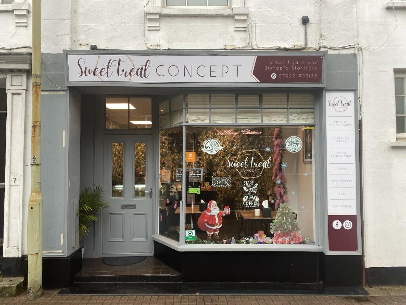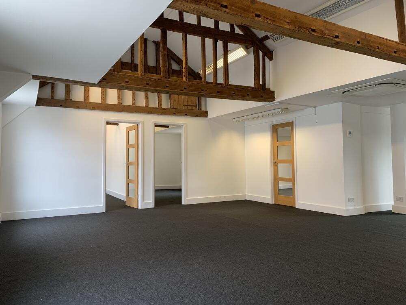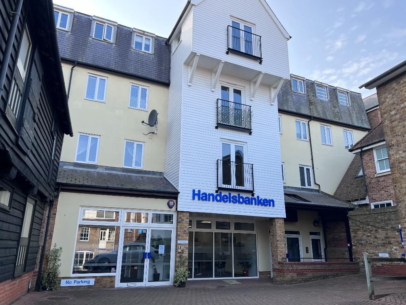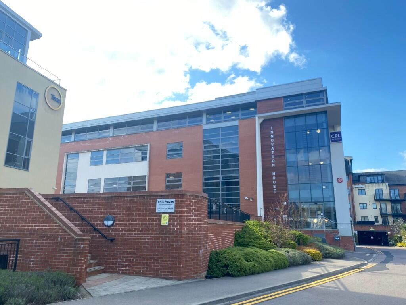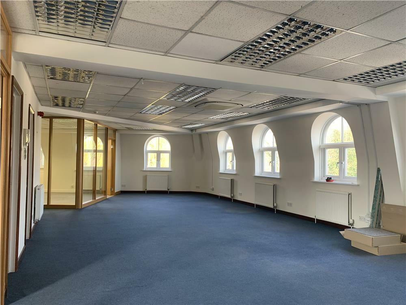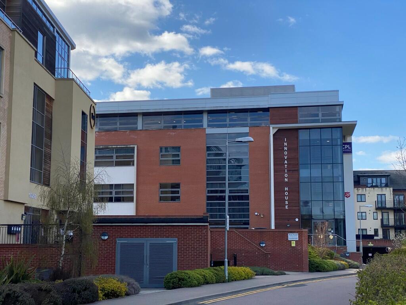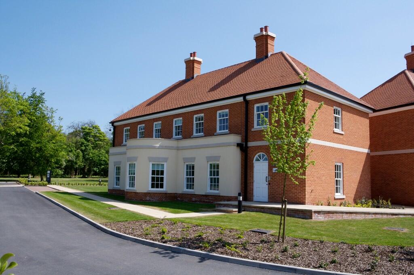Hurn Grove, Bishop's Stortford, CM23
For Sale : GBP 500000
Details
Bed Rooms
4
Bath Rooms
2
Property Type
Terraced
Description
Property Details: • Type: Terraced • Tenure: N/A • Floor Area: N/A
Key Features: • Four Good Sized Bedrooms • Open Plan Kitchen/Dining Room • Landscaped South Easterly Facing Garden • Single Garage and Parking • Close to Excellent Schooling • Family Bathroom and En-Suite
Location: • Nearest Station: N/A • Distance to Station: N/A
Agent Information: • Address: The Old Post office, 4 Church Street, Sawbridgeworth, CM21 9AB
Full Description: This four bedroom family home offers a cloakroom, spacious sitting room, impressive open plan kitchen/dining room, four bedrooms split over a further two floors, main family bathroom plus an en-suite shower room. The property benefits from a recently landscaped south-easterly facing secluded garden, single garage and parking. Internal viewing of this property is highly recommended.Part glazed composite door leading to:Entrance HallWith tiled floor and a turned staircase rising to first floor landing.CloakroomComprising a flush w.c., wall mounted wash hand basin, part tiled walls, tiled floor, radiator, opaque window to side.Sitting Room15' 8" x 13' 8" (4.78m x 4.17m) With a double glazed window to rear, radiator with cover, understairs storage cupboards, oak effect laminate flooring, leading through in to:Kitchen/Dining Room18' 0" x 10' 4" (5.49m x 3.15m) a spacious open plan room with matching base and eye level units, rolled edge worktop and a complimentary tiled surround, four ring gas hob, double oven and grill beneath, extractor hood and light over, 1½ bowl single drainer sink with hot and cold taps, recess and plumbing for both dishwasher and washing machine, positioning for free standing fridge/freezer, double glazed window to front, double glazed door to rear opening out on to garden, oak effect laminate flooring, radiator with cover, cupboard housing Valiant boiler.First Floor LandingWith fitted carpet, understairs storage cupboard, radiator, carpeted turned staircase rising to second floor.Bedroom 110' 6" x 10' 4" (3.20m x 3.15m) with built in wardrobes, double glazed window to rear, radiator with cover, t.v. aerial point, fitted carpet, leading through in to:En-Suite Shower RoomComprising a tiled shower cubicle with a thermostatically controlled rain head shower and further shower attachment, wash hand basin with tiled splashback, flush w.c., contemporary radiator, fitted mirrored cabinet, electric shaver socket, opaque double glazed window to front, spotlighting, extractor fan.Bedroom 29' 10" x 8' 4" (3.00m x 2.54m) with a double glazed window to front, radiator with cover, storage cupboard, fitted carpet.Family BathroomComprising a panel enclosed bath with hot and cold taps and shower attachment, wash hand basin, flush w.c., part tiled walls, electric shaver socket, double glazed window to rear, airing cupboard housing Megaflo system, contemporary radiator, vinyl flooring, extractor fan, spotlighting.Carpeted Second Floor LandingWith a hatch giving access to loft, airing cupboard.Bedroom 312' 8" x 12' 0" (3.86m x 3.66m) with a double glazed window to front, radiator, storage cupboard, fitted carpet.Bedroom 412' 0" x 10' 4" (3.66m x 3.15m) with a double glazed window to front, radiator, storage cupboard, fitted carpet.OutsideThe RearThe property enjoys a sunny south-easterly facing garden which has been beautifully landscaped by its current owner. Directly to the rear of the property is an attractive porcelain patio area with pathway leading to the far end of the garden. The garden is partly lawned with an oak staggered sleeper retained flower border, enclosed by fencing to all sides and rear. At the far end of the garden there is a raised entertaining area, ideal for a table and chairs, secluded and enclosed by fencing, once again with stocked flower borders with porcelain paved steps leading up to a double glazed door giving access to the garage. There is also an outside tap and light.Single GarageThe garage has an up and over door with power and light laid on and loft storage. ParkingThere is an allocated parking space in front of the garage.Local Authority:East Herts District CouncilBand ‘E’
Location
Address
Hurn Grove, Bishop's Stortford, CM23
City
Bishop's Stortford
Features And Finishes
Four Good Sized Bedrooms, Open Plan Kitchen/Dining Room, Landscaped South Easterly Facing Garden, Single Garage and Parking, Close to Excellent Schooling, Family Bathroom and En-Suite
Legal Notice
Our comprehensive database is populated by our meticulous research and analysis of public data. MirrorRealEstate strives for accuracy and we make every effort to verify the information. However, MirrorRealEstate is not liable for the use or misuse of the site's information. The information displayed on MirrorRealEstate.com is for reference only.
Real Estate Broker
Wright & Co, Sawbridgeworth
Brokerage
Wright & Co, Sawbridgeworth
Profile Brokerage WebsiteTop Tags
Likes
0
Views
26
Related Homes
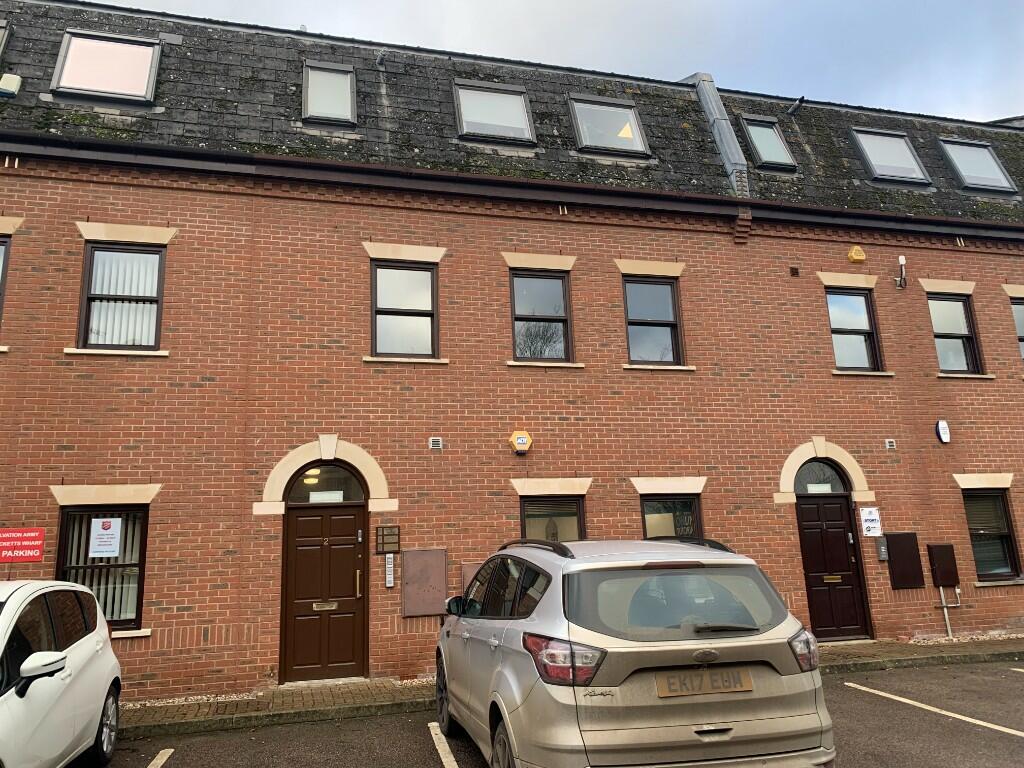
First Floor, 2 Ducketts Wharf, South Street, Bishop's Stortford, Hertfordshire, CM23 3AR
For Rent: GBP1,188/month
