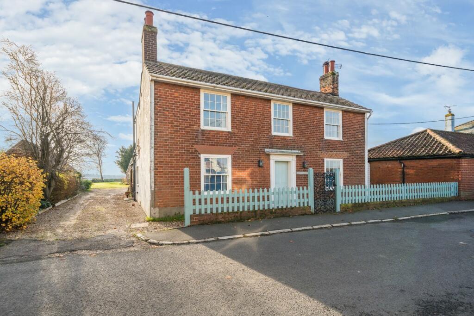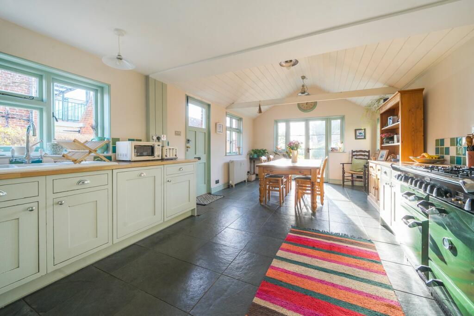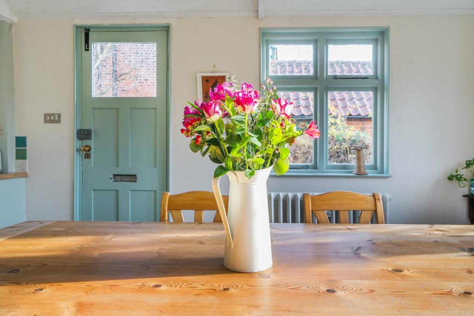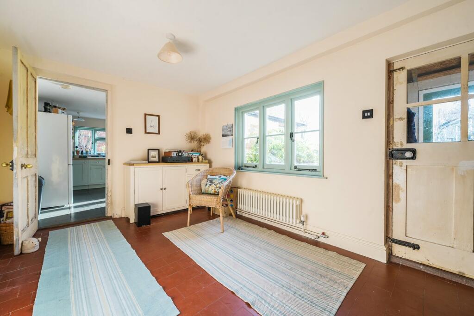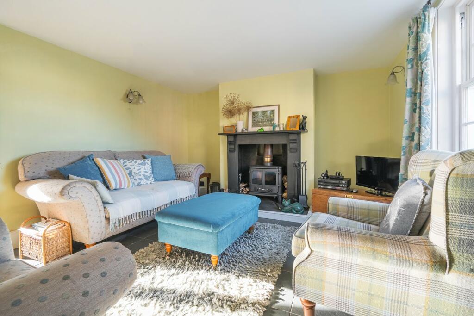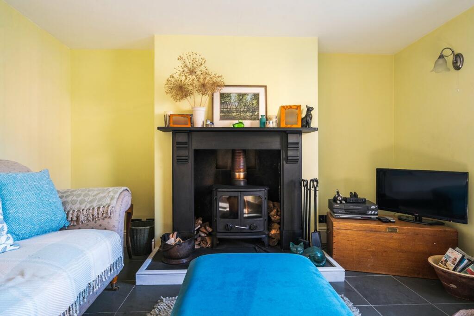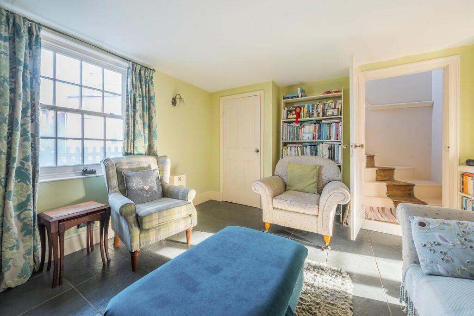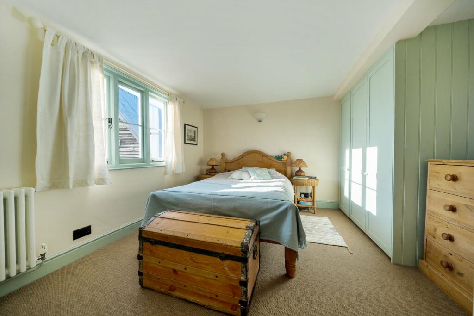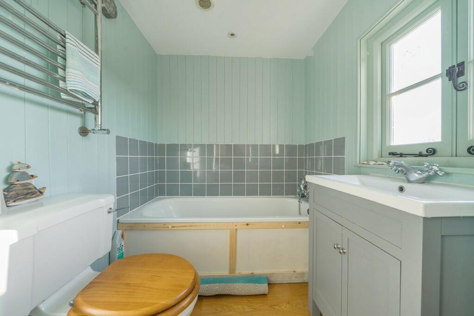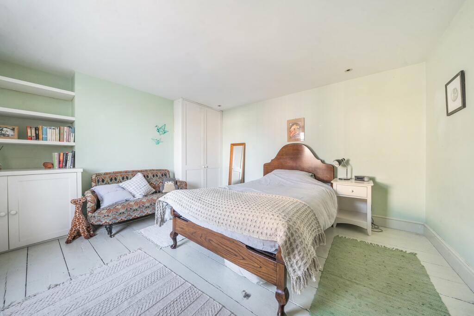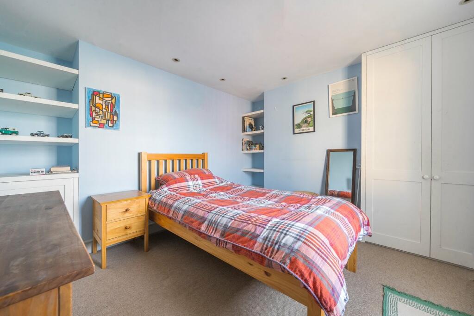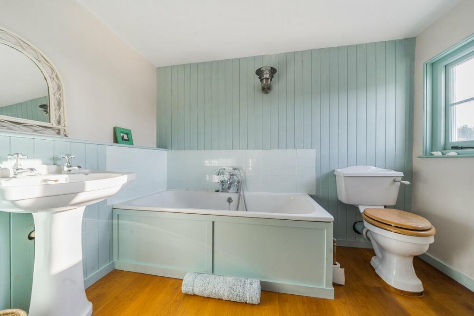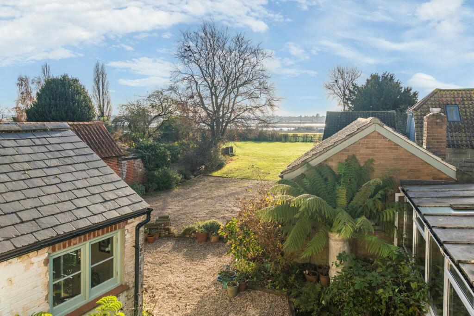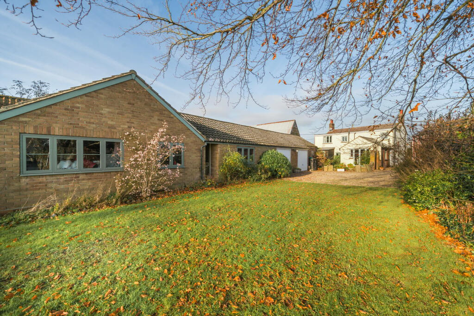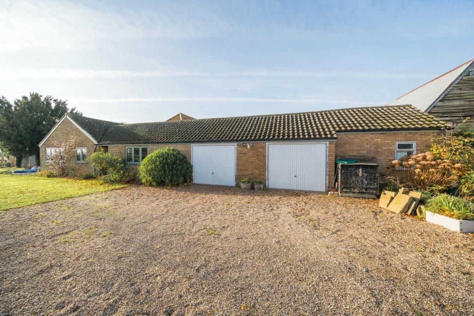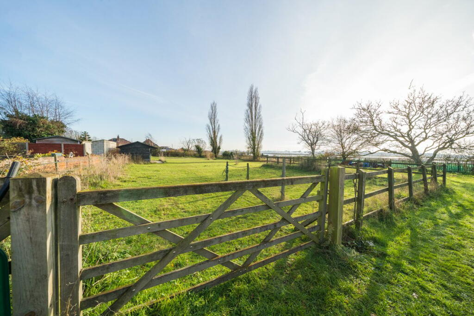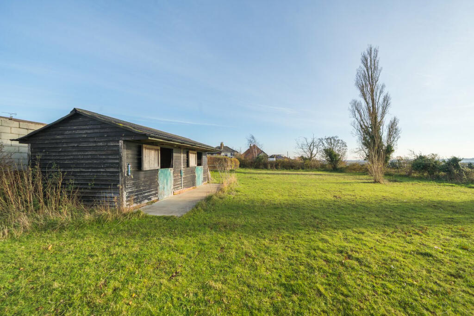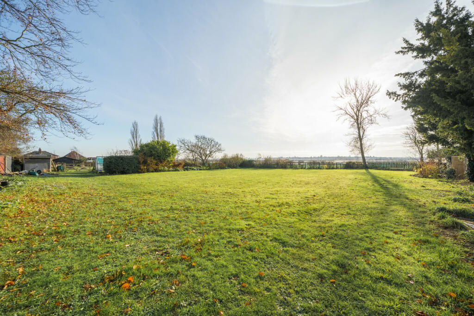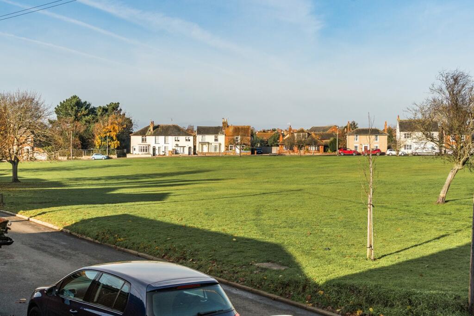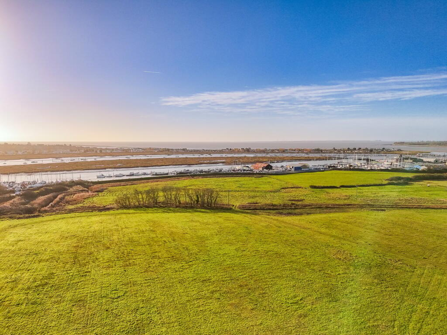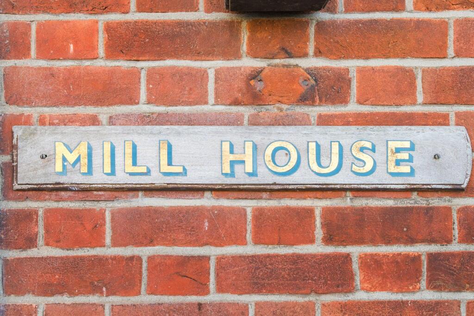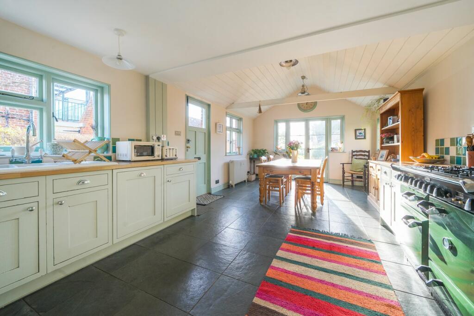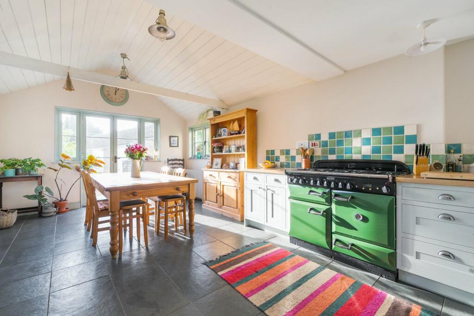Hurst Green, Brightlingsea, Colchester, CO7
Property Details
Bedrooms
3
Bathrooms
1
Property Type
Detached
Description
Property Details: • Type: Detached • Tenure: N/A • Floor Area: N/A
Key Features: • Detached Period Home • Stunning River Views • Plot Just Under One Acre Including Paddock • Double Garage/Workshop • Three Double Bedrooms • En-Suite & Family Bathroom • Gas Central Heating & Double Glazing • Built in 1850 Former Bakery • Sash Windows & Log Burner • Annexe Building
Location: • Nearest Station: N/A • Distance to Station: N/A
Agent Information: • Address: 140 High Street, Wivenhoe, CO7 9AF
Full Description: This impressive Victorian home built in the 1850's offers stunning views of the river and Blackwater estuary. Being an extremely rare addition to the market situated on the popular area of Hurst Green in the Waterside town of Brightlingsea. The property offers excellent potential with a wealth of history, the rear part of the property being formally the town bakery which was attached to a post mill situated in the garden.This charming home retains a wealth of character having being sympathetically restored by the current owners with new double glazed windows in keeping with the original style. The generous plot of just under one acre has a private driveway, seating area with raised borders, paddock with two stables, tack room and a fabulous garden laid to lawn with established shrub and perennial boarders, low hedging affording breathtaking views.Highlights include, open plan kitchen/ dinner with vaulted ceiling, two front reception rooms with sash windows, log burner, morning room, utility room, ground floor cloakroom, three double bedrooms to the first floor, ensuite and family bathroom. Located within minutes walk of river and countryside strolls, Town Centre, local pubs, The Hard, Waterside Marina, Promenade leading to the beach, Batemans tower and sea wall with distant views of Mersea.We would strongly recommend viewing to fully appreciate the unique features of this rarely available property.Ground FloorEntrance Hall Wooden front door, under stairs storage cupboard, doors leading to:Study12' 2" x 12' 0" (3.71m x 3.66m) 12' 2" x 12' 0" (3.71m x 3.66m) Double glazed sash window to front, wall lights, slate tiled floor with heating under, fireplace, two alcove units.Living Room 13' 0" x 12' 0" (3.96m x 3.66m) Double glazed sash window to front, slate tiled floor with heating under, wall lights, log burner with slate hearth.Morning Room12' 11" x 9' 4" (3.94m x 2.84m) Double glazed window to rear, radiator, quarry tiled floor, cupboard housing wall mounted boiler, fuse board.Ground Floor CloakroomDouble glazed window to rear, tiled floor, wall mounted sink, low level WC.Utility Room 11' 9" x 6' 4" (3.58m x 1.93m) Double glazed window to rear, door to garden. This room will be completed prior to completion.Kitchen / Diner 23' 09" x 12' 5" (7.24m x 3.78m) Windows to side, double glazed French doors opening onto patio, side door access via the driveway, two cast iron radiators, part vaulted celling, bespoke fitted farm house style kitchen with base units and drawers worktops over, inset ceramic sink, integrated dishwasher, rangemaster cooker, tiled splash backs and ample dining space.First Floor Landing Double glazed sash window to front, radiator, loft access and doors leading to:Bedroom One13' 06" x 12' 01" (4.11m x 3.68m) Double glazed window to rear with river views, radiator, fitted wardrobes, wall lights and door leading to:En SuiteDouble glazed window to rear, heated towel rail, inset spot lights, panelled bath, tiled splash back, vanity basin, low level WC.Bedroom Two13' 2" x 12' 0" (4.01m x 3.66m) Double glazed sash window to front, radiator, inset spot lights, original wooden floor, fitted wardrobes, unit and shelving.Bedroom Three12' 01" x 12' 0" (3.68m x 3.66m) Double glazed sash window to front, radiator, fitted wardrobe, cupboards and shelving, inset spot lights.Family Bathroom Double glazed window to rear, wall lights, wooden floor, celling extractor fan, low level WC, panelled bath, tiled splash back, heated towel, radiator, shower enclosure, airing cupboard with pressurised water cylinder.OutsideAnnexe Building38' 02" x 14' 0" (11.63m x 4.27m) Offering fantastic potential for further accommodation. Currently used as an annexe with power, light, windows to front and side with wooden entrance door.Parking & Double Garage 29' 09" x 14' 10" (9.07m x 4.52m) Double garage with electric garage doors, integral door leading to the Annexe, gravel driveway to the side and rear of the property.Rear Garden & Paddock This impressive south facing plot with paddock and two stables, garden laid to lawn, established shrub and perennial borders, sunken seating area with raised beds offers incredible views of Brightlingsea creek, the Blackwater estuary and beyond to Mersea Island.BrochuresBrochure 1Brochure 2
Location
Address
Hurst Green, Brightlingsea, Colchester, CO7
City
Brightlingsea
Features and Finishes
Detached Period Home, Stunning River Views, Plot Just Under One Acre Including Paddock, Double Garage/Workshop, Three Double Bedrooms, En-Suite & Family Bathroom, Gas Central Heating & Double Glazing, Built in 1850 Former Bakery, Sash Windows & Log Burner, Annexe Building
Legal Notice
Our comprehensive database is populated by our meticulous research and analysis of public data. MirrorRealEstate strives for accuracy and we make every effort to verify the information. However, MirrorRealEstate is not liable for the use or misuse of the site's information. The information displayed on MirrorRealEstate.com is for reference only.
