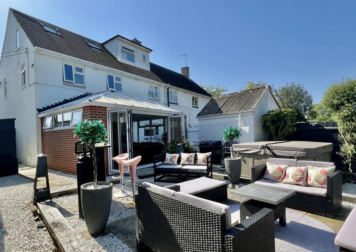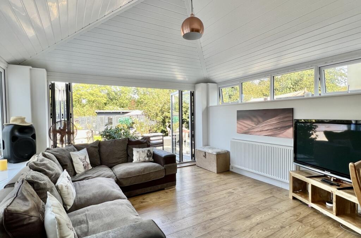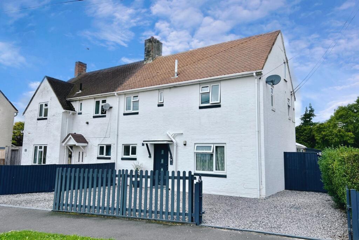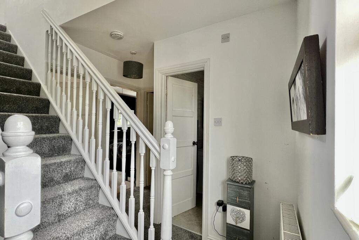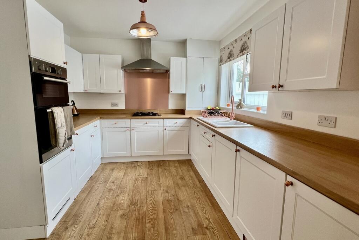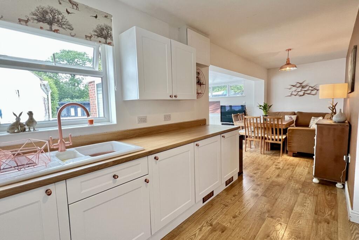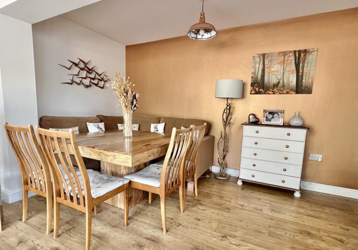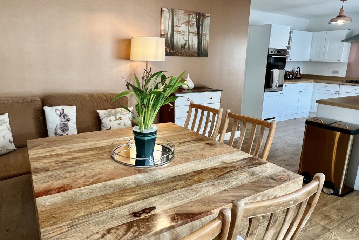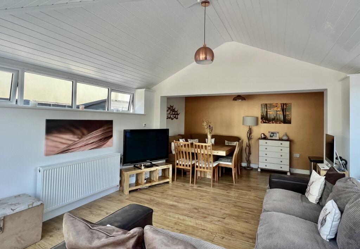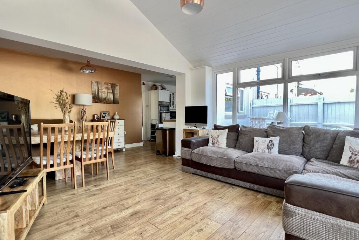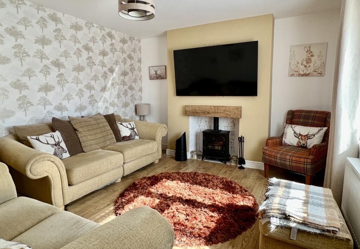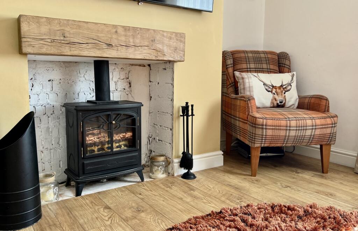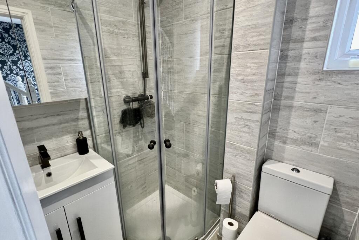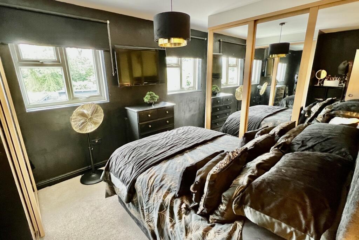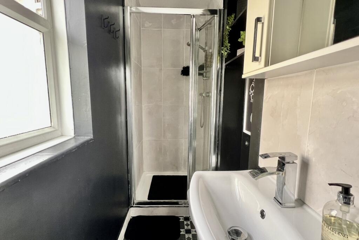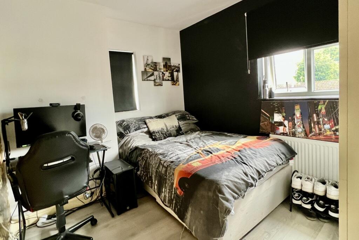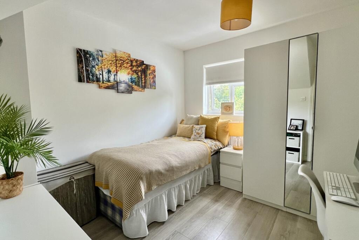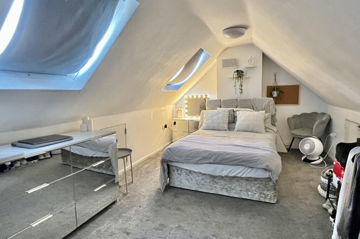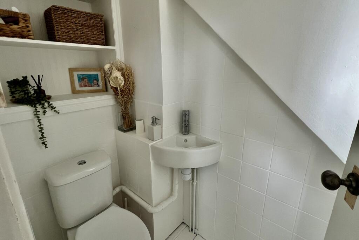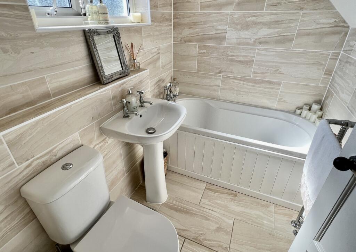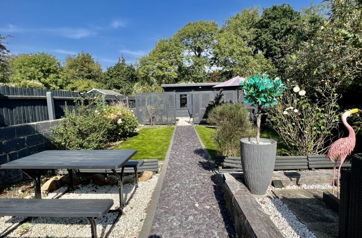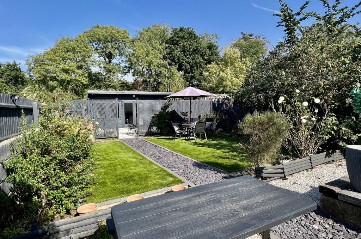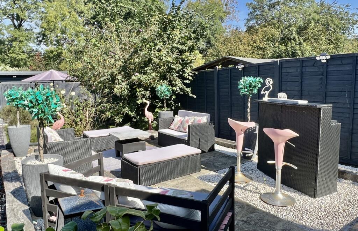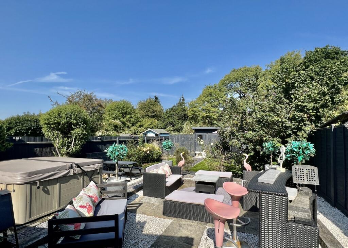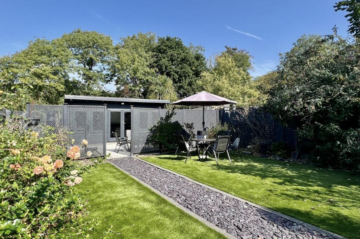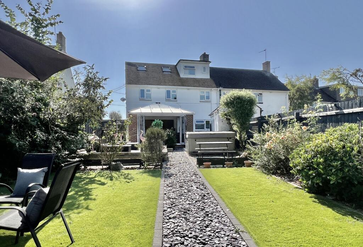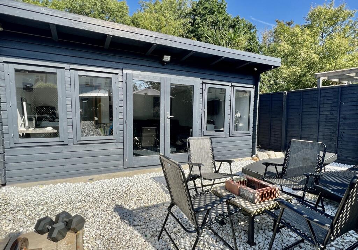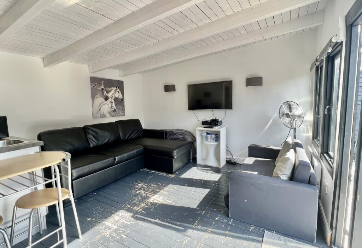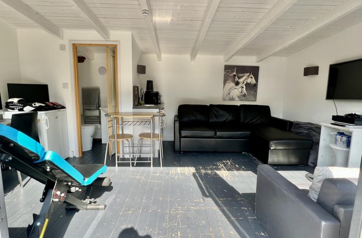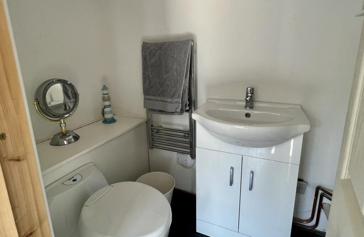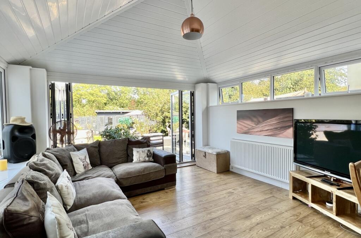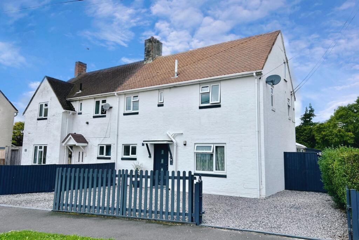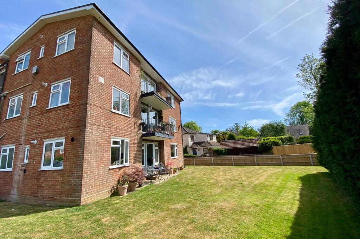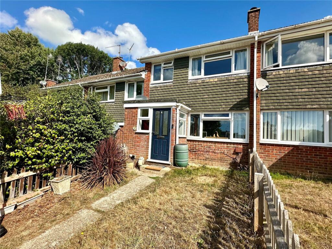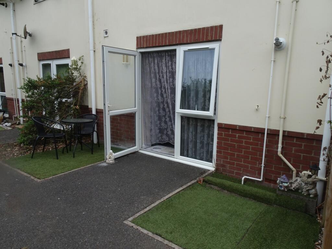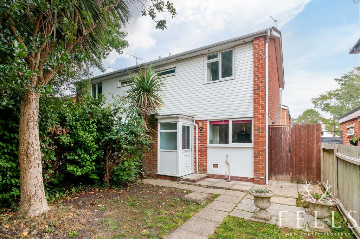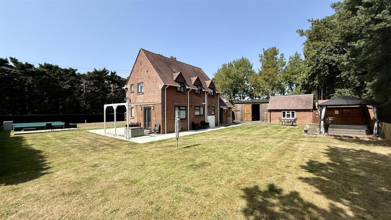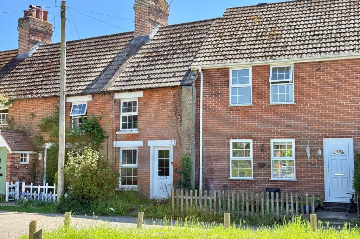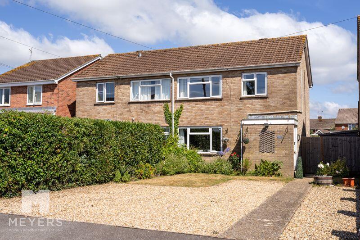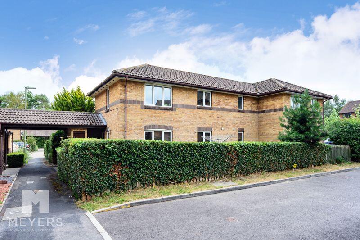Hurst Road, Ringwood, BH24
Property Details
Bedrooms
4
Bathrooms
3
Property Type
Semi-Detached
Description
Property Details: • Type: Semi-Detached • Tenure: Freehold • Floor Area: N/A
Key Features: • CALL FOR FURTHER INFORMATION & TO ARRANGE AN APPOINTMENT TO VIEW • SIMPLY BEAUTIFUL FAMILY HOME • INCREDIBLY SPACIOUS & FLEXIBLE ACCOMMODATION • VERY SOUGHT AFTER LOCATION CLOSE TO PEACEFUL LAKESIDE WALKS • 4 DOUBLE BEDROOMS & 3 MODERN BATH/SHOWER ROOMS (ONE EN-SUITE) • FANTASTIC OPEN PLAN DESIGN WITH STYLISH VAULTED LIVING ROOM • SEPARATE RECEPTION ROOM & FITTED KITCHEN • EXTENSIVELY LANDSCAPED REAR GARDEN DESIGNED FOR OUTDOOR ENTERTAINING • GARDEN LODGE/HOME OFFICE/ANCILLARY ACCOMMODATION • PLENTY OF USEFUL PARKING
Location: • Nearest Station: N/A • Distance to Station: N/A
Agent Information: • Address: 52-54 High Street, Ringwood, Hampshire, BH24 1AG
Full Description: A fabulous, landscaped rear garden, designed for outdoor entertaining, plenty of useful parking and a fantastic garden room/home office, are just a few features of this delightful, extended and stylish family home.Conveniently located close to peaceful lakeside walks, this property is perfect for a growing family, having bright, spacious and flexible accommodation. Over both the first and second floors are four double bedrooms, the master having a private en-suite shower room. The remaining bedrooms share a contemporary style family shower room and additional ground floor bathroom. The ground floor accommodation briefly comprises a formal sitting room (could be an extra bedroom if needed), a comprehensively fitted kitchen and a superb open plan, vaulted living room (with adjoining dining area) which enjoys an aspect to the rear overlooking the gardens. This impressive home further benefits from gas central heating, double glazing and an en-suite WC to the second floor (4th) bedroom.The rear gardens are accessed by bi-fold doors from the living room and have been specifically designed for outdoor entertaining with various seating/relaxation areas. There is an area of artificial grass and a fantastic, large timber garden lodge which is double glazed and used as additional space for the family. The front garden has been designed to create additional, useful off-road parking.FeaturesKitchen-DinerEn-suiteSun Deck TerraceFull Double Glazing Gas Central HeatingBack GardenBrochuresBrochure 1
Location
Address
Hurst Road, Ringwood, BH24
City
Ringwood
Features and Finishes
CALL FOR FURTHER INFORMATION & TO ARRANGE AN APPOINTMENT TO VIEW, SIMPLY BEAUTIFUL FAMILY HOME, INCREDIBLY SPACIOUS & FLEXIBLE ACCOMMODATION, VERY SOUGHT AFTER LOCATION CLOSE TO PEACEFUL LAKESIDE WALKS, 4 DOUBLE BEDROOMS & 3 MODERN BATH/SHOWER ROOMS (ONE EN-SUITE), FANTASTIC OPEN PLAN DESIGN WITH STYLISH VAULTED LIVING ROOM, SEPARATE RECEPTION ROOM & FITTED KITCHEN, EXTENSIVELY LANDSCAPED REAR GARDEN DESIGNED FOR OUTDOOR ENTERTAINING, GARDEN LODGE/HOME OFFICE/ANCILLARY ACCOMMODATION, PLENTY OF USEFUL PARKING
Legal Notice
Our comprehensive database is populated by our meticulous research and analysis of public data. MirrorRealEstate strives for accuracy and we make every effort to verify the information. However, MirrorRealEstate is not liable for the use or misuse of the site's information. The information displayed on MirrorRealEstate.com is for reference only.
