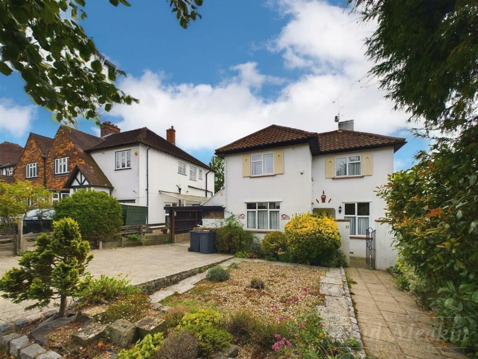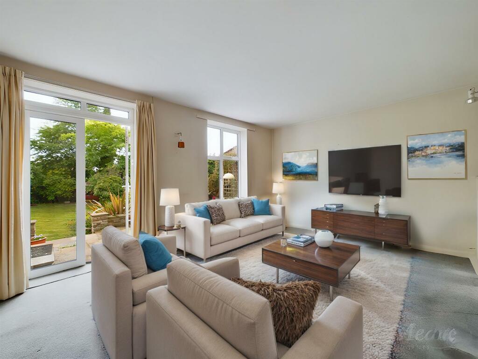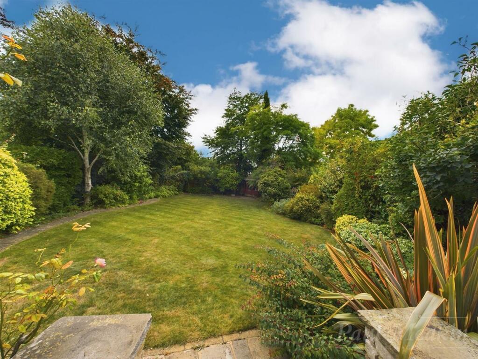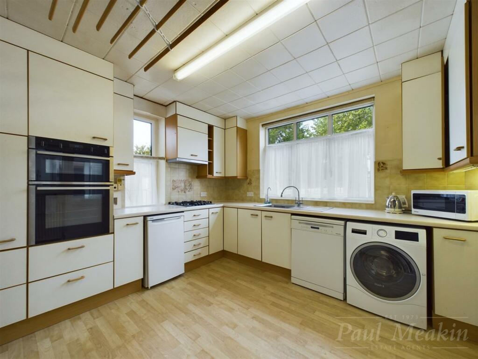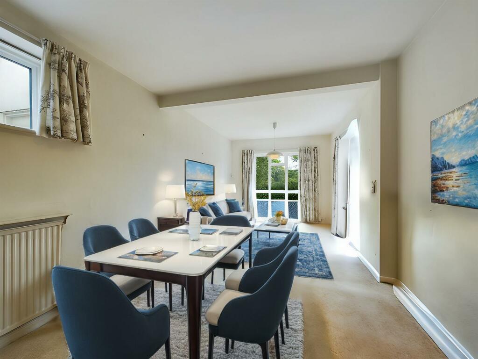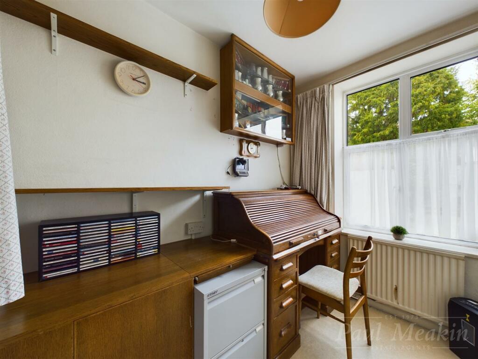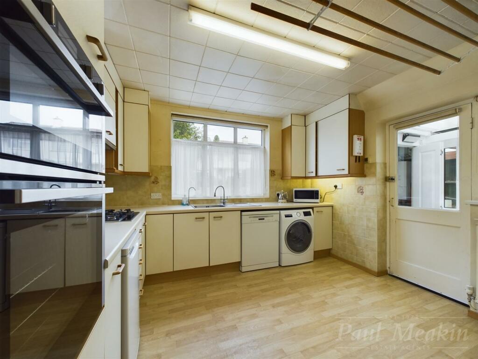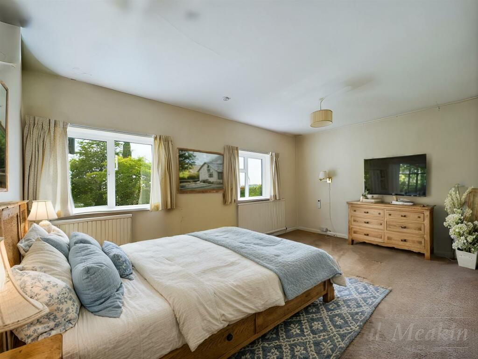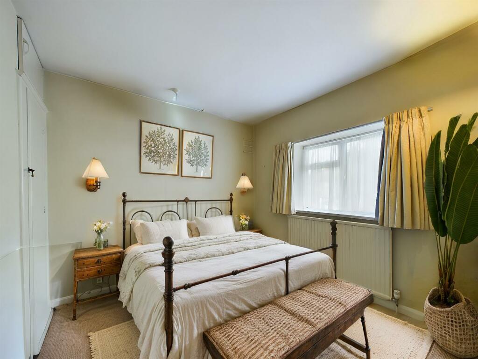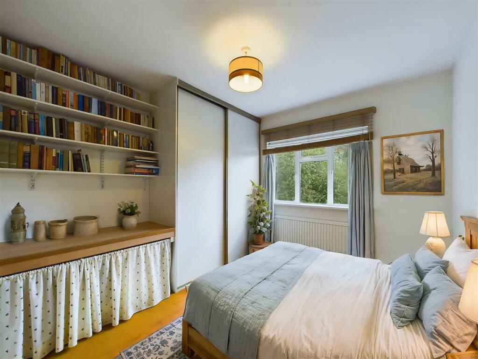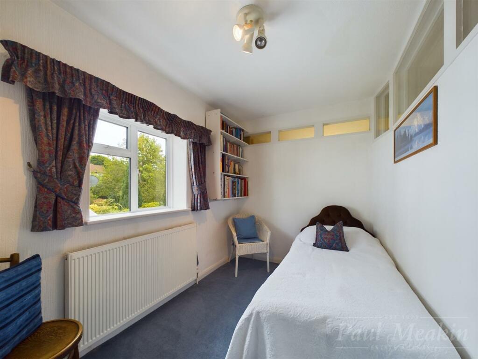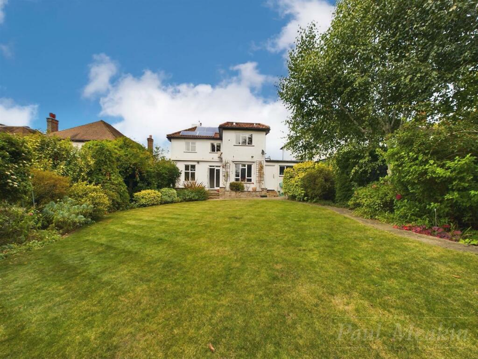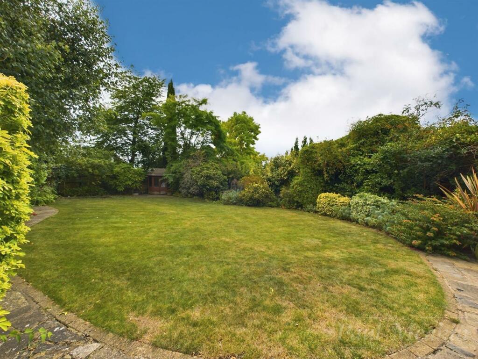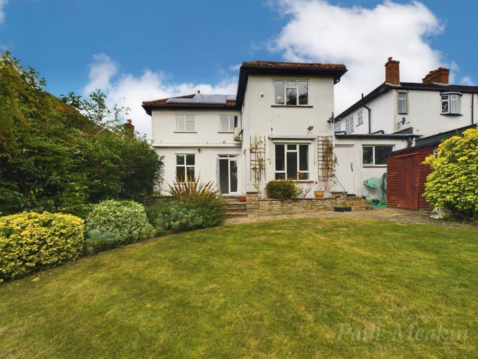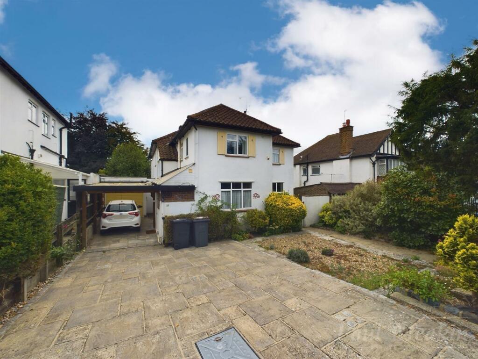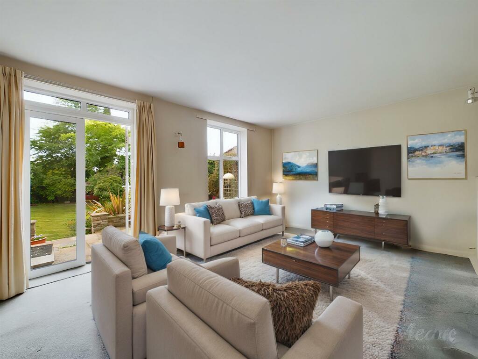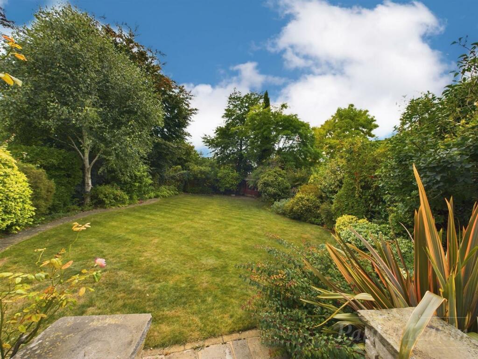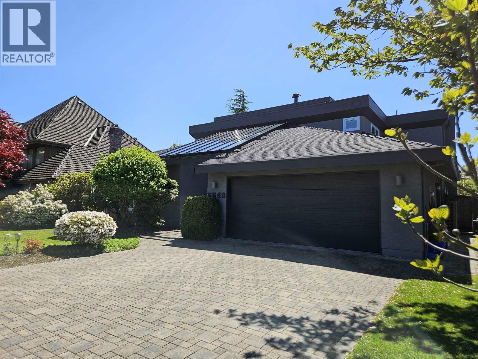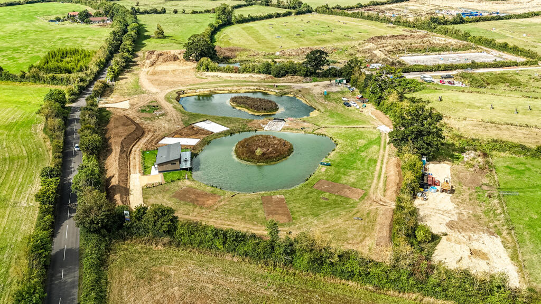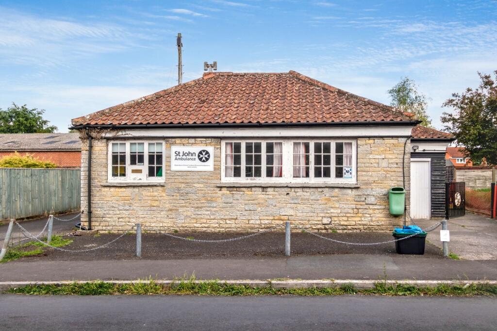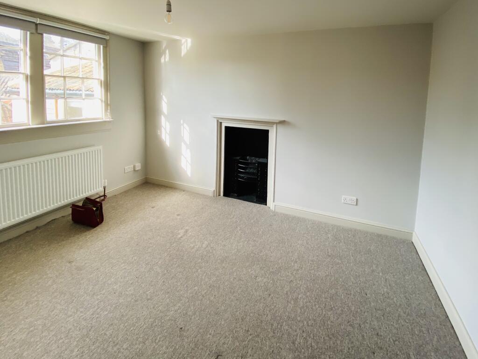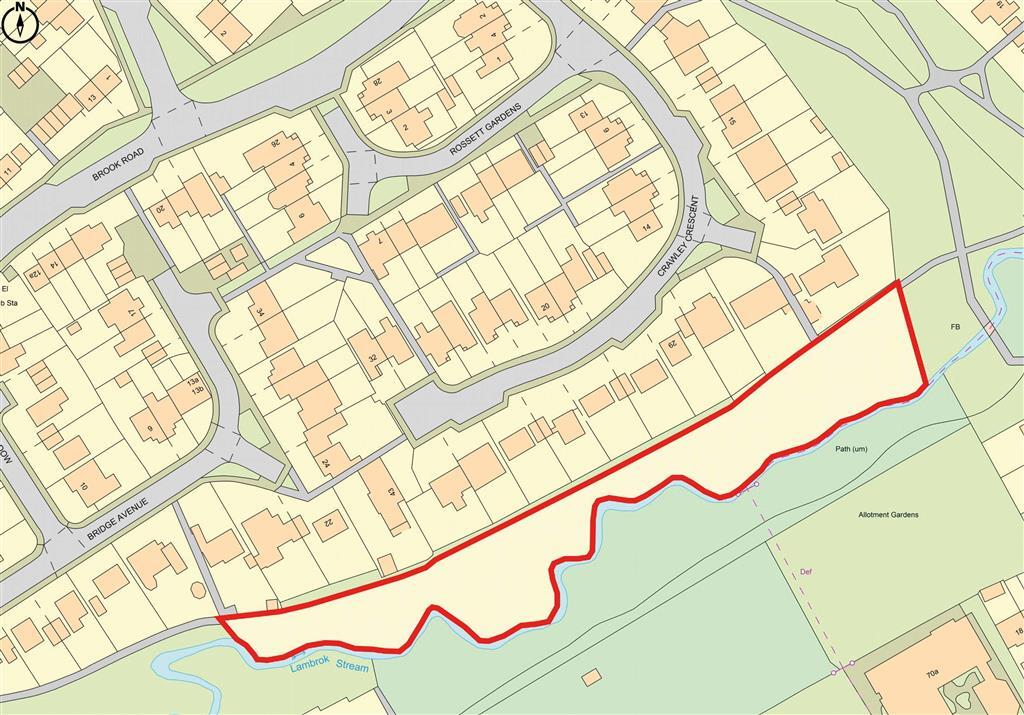Hurst Way, South Croydon
Property Details
Bedrooms
5
Bathrooms
1
Property Type
House
Description
Property Details: • Type: House • Tenure: N/A • Floor Area: N/A
Key Features: • Chain Free • Extended detached family home • Five bedrooms • Three reception rooms • Large kitchen breakfast room • Utilty area • Drive way • Garage • Landscaped gardens
Location: • Nearest Station: N/A • Distance to Station: N/A
Agent Information: • Address: 13 Limpsfield Road, Sanderstead, Surrey CR2 9LA
Full Description: A Chain Free detached family house situated in a popular tree lined residential road where the current owners have enjoyed many happy years bringing up the family within a welcoming community. This bright & spacious extended home boasts a well-balanced accommodation, featuring a pleasing entrance hall, two large separate reception rooms, a good sized kitchen breakfast room plus a separate study. The versatility of this family home offers an array of options that could facilitate any family's requirements whilst boasting further scope to extend STPP. The accommodation comprises five bedrooms, family bathroom with a separate W.C, downstairs utility area, driveway for multiple cars plus a garage and car port. Externally, the property enjoys landscaped gardens to the front and the back. The rear garden is flat, and it enjoys good width and length, featuring patio space and well-kept lawns. Furthermore, this property sits moments away from Croham Hurst Woods, it is nearby to several prestigious golf courses, and is a short walk from the open green spaces of Lloyd park. Families have an excellent choice of local schools (both state and private) and they will find an abundance of local shops/ amenities in South Croydon, Selsdon and Sanderstead. Tax Band F with Croydon Council. Please note that some rooms in this property have been virtually staged. The furnishings and décor shown are for illustrative and marketing purposes only.Entrance Hall - Study - 2.92m x 1.75m (9'7 x 5'9) - Lounge - 4.85m x 3.61m (15'11 x 11'10) - Dining Room - 7.06m x 3.02m (23'2 x 9'11) - Kitchen - 3.48m x 3.45m (11'5 x 11'4) - Downstairs Wc - Landing - Bedroom One - 4.85m x 3.61m (15'11 x 11'10) - Bedroom Three - 3.35m x 3.00m (11' x 9'10) - Bedroom Two - 3.12m x 2.79m (10'3 x 9'2) - Bedroom Four - 3.63m x 2.16m (11'11 x 7'1) - Bedroom Five - 3.45m x 1.63m (11'4 x 5'4) - Bathroom - Seperate W.C - Garage - 6.27m x 3.28m (20'7 x 10'9) - Garden - Driveway - BrochuresHurst Way, South CroydonBrochure
Location
Address
Hurst Way, South Croydon
City
London
Features and Finishes
Chain Free, Extended detached family home, Five bedrooms, Three reception rooms, Large kitchen breakfast room, Utilty area, Drive way, Garage, Landscaped gardens
Legal Notice
Our comprehensive database is populated by our meticulous research and analysis of public data. MirrorRealEstate strives for accuracy and we make every effort to verify the information. However, MirrorRealEstate is not liable for the use or misuse of the site's information. The information displayed on MirrorRealEstate.com is for reference only.
