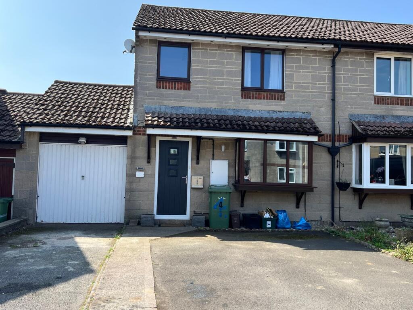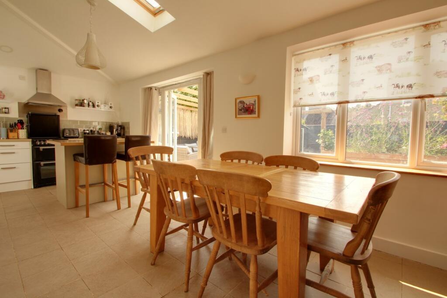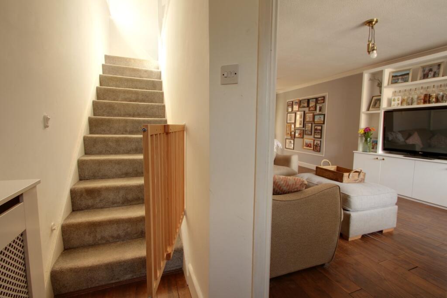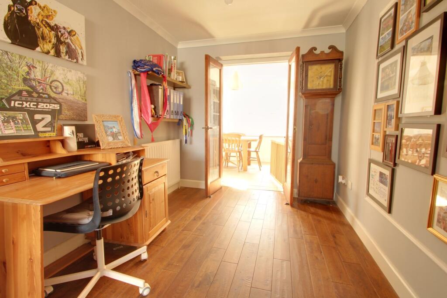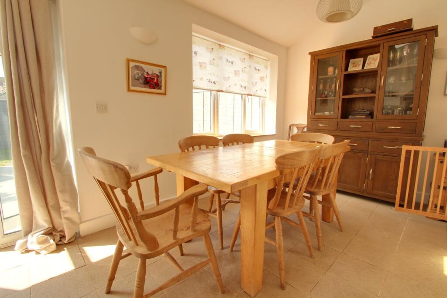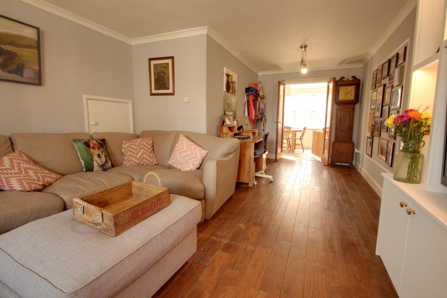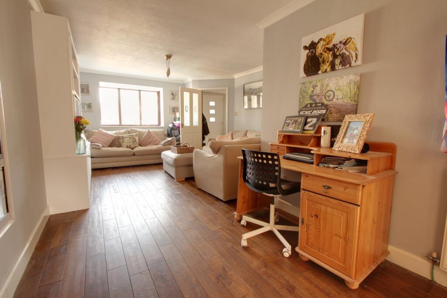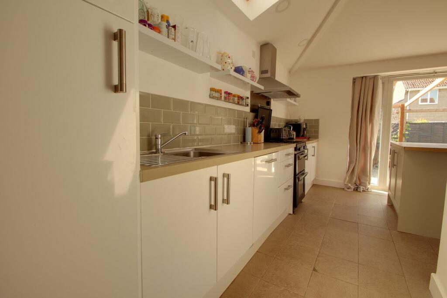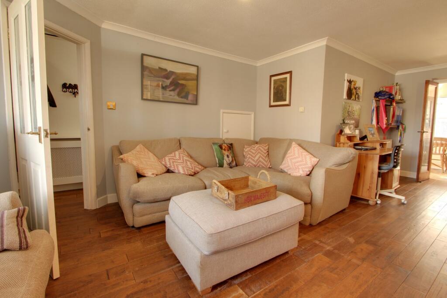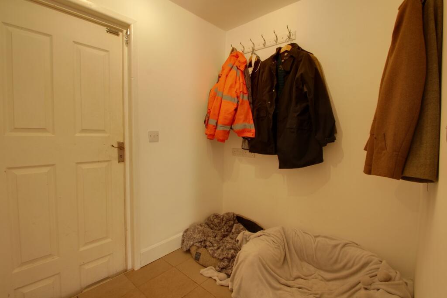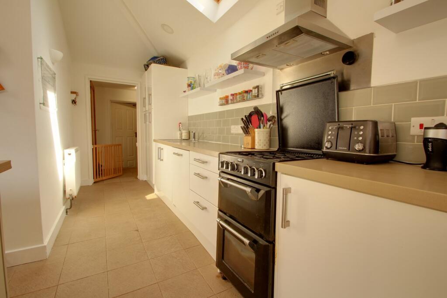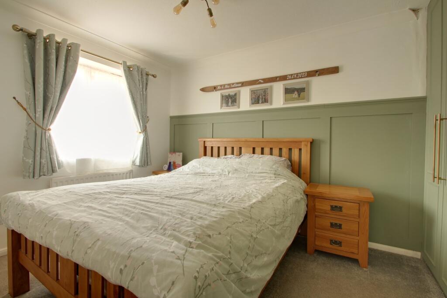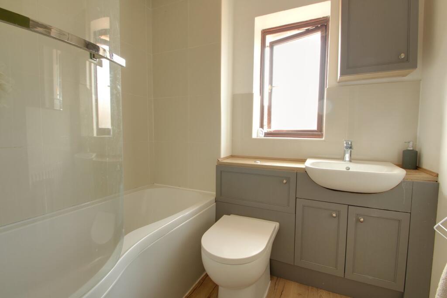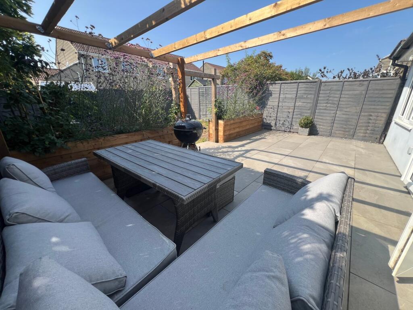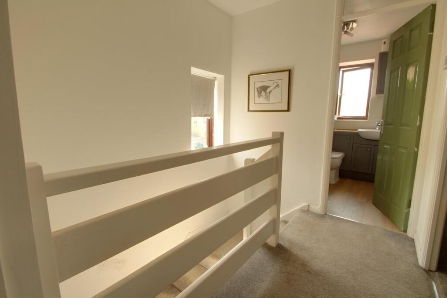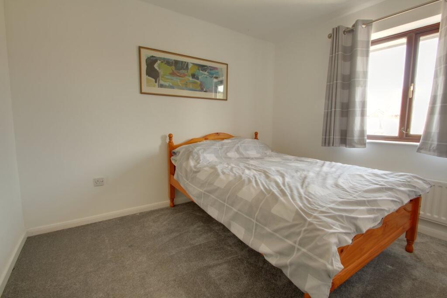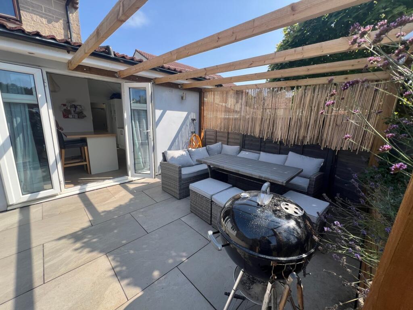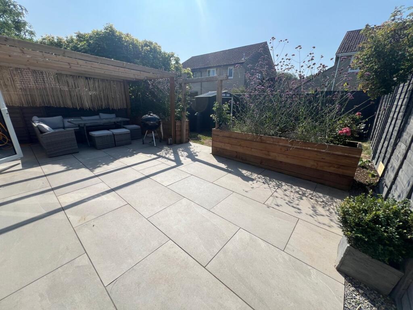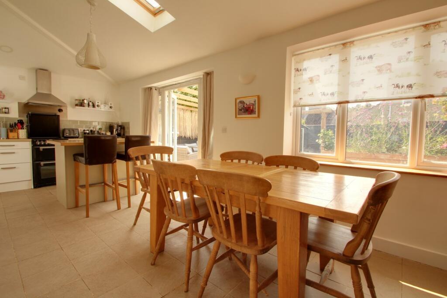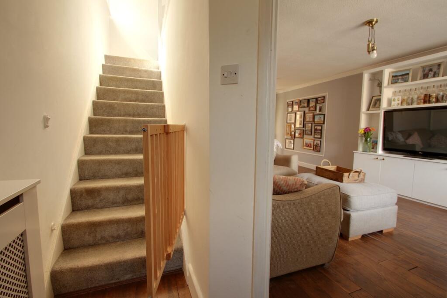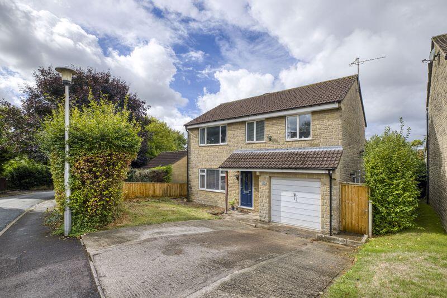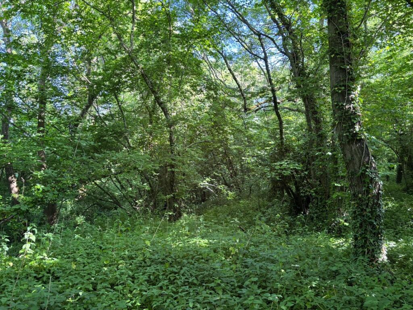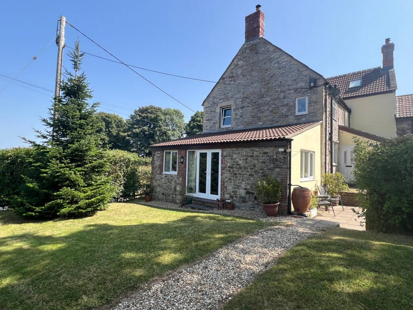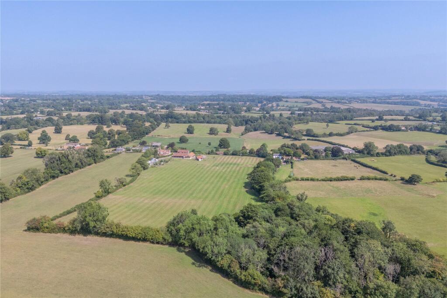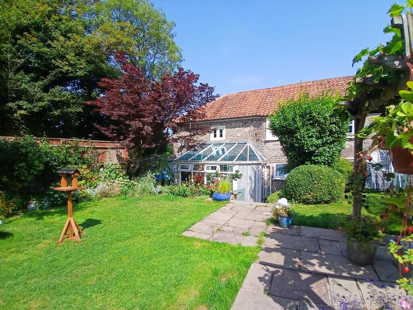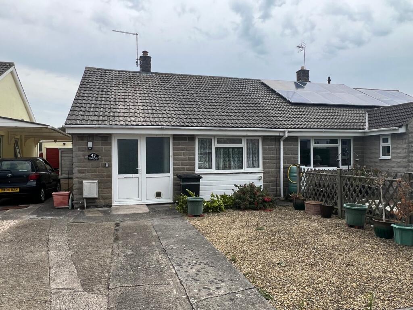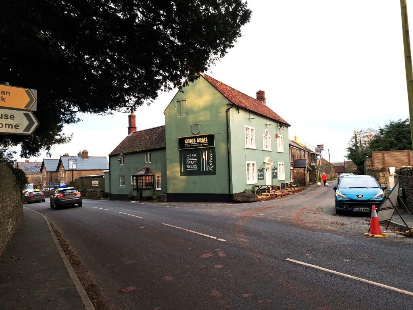Hyatt Place, Shepton Mallet, BA4
Property Details
Bedrooms
3
Bathrooms
1
Property Type
Semi-Detached
Description
Property Details: • Type: Semi-Detached • Tenure: Freehold • Floor Area: N/A
Key Features: • Situated on the popular St Peters devlopment • Extended ground floor family accommodation • Three bedrooms • Modern kitchen and bathroom • Downstairs cloak room • Master bedroom with fitted wardrobes • Enclosed rear garden • Driveway parking for 3 cars • Former garage converted to storage spaces • EPC B
Location: • Nearest Station: N/A • Distance to Station: N/A
Agent Information: • Address: 32 High Street, Shepton Mallet, BA4 5AS
Full Description: DESCRIPTIONSt Peters is a popular residential area of Shepton Mallet located on the western edge of the town. This property offers good sized accommodation especially on the ground floor ideal for families and modern day living.A double glazed entrance door located at the front of the property leads into the entrance hall with staircase rising to the first floor. A door leads into the sitting room with large bay window, a deep window sill and an understairs cupboard. A study area opens into the light and airy spacious kitchen / dining room. Fitted with an extensive range of base, drawer, wall units incorporating single drainer sink unit, integrated dishwasher, canopy and space for gas range cooker. Doors open out to the rear garden. A door leads into the utility room where there is space for the fridge / freezer, and a door to the downstairs cloakroom with low level wc and plumbing for washing machine. A further door leads to a small study with further door into the garage space.On the first floor, the landing has doors to all rooms, a cupboard, and a hatch to the roof space where the gas combi boiler is situated. There are three bedrooms - two double bedrooms and a good sized single bedroom. The master bedroom is fitted with a range of wardrobes and one wall has decorative panelling to half height. The bathroom is modernly fitted with a white suite of “P” shaped panel enclosed bath, low level wc and wash hand basin on vanity stand and low level wc with concealed cistern.OUTSIDEThe front is surfaced to provide off road parking for several vehicles. An up and over door provides access to the remainder of the garage space which has power and light, roof storage space and a personal door into the study room.The rear garden is south facing and comprises a paved terrace perfect for entertaining with wooden pergola. Raised wooden planters divide this area from the lawn.ADDITIONAL INFORMATIONGas fired heating. All mains’ services are connected. Council Tax Band C.LOCATIONThe historic market town of Shepton Mallet offers a range of local amenities and shopping facilities and is within commuting distance of Bristol, Bath, Wells, Frome and Castle Cary with its mainline station to Paddington London.BrochuresBrochure 1
Location
Address
Hyatt Place, Shepton Mallet, BA4
City
Shepton Mallet
Features and Finishes
Situated on the popular St Peters devlopment, Extended ground floor family accommodation, Three bedrooms, Modern kitchen and bathroom, Downstairs cloak room, Master bedroom with fitted wardrobes, Enclosed rear garden, Driveway parking for 3 cars, Former garage converted to storage spaces, EPC B
Legal Notice
Our comprehensive database is populated by our meticulous research and analysis of public data. MirrorRealEstate strives for accuracy and we make every effort to verify the information. However, MirrorRealEstate is not liable for the use or misuse of the site's information. The information displayed on MirrorRealEstate.com is for reference only.
