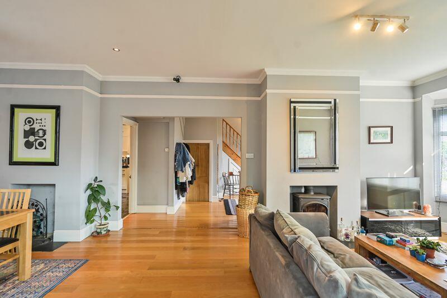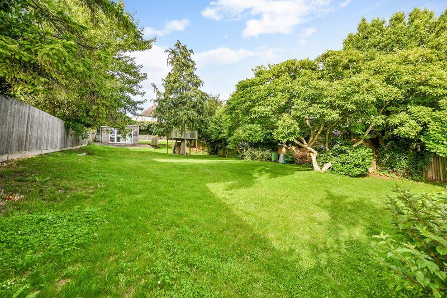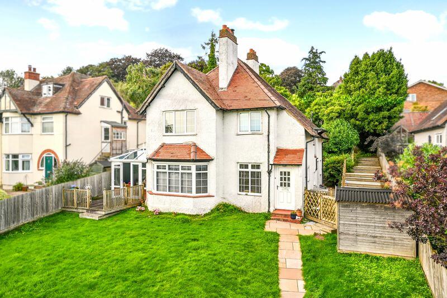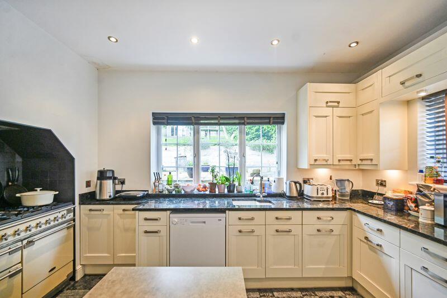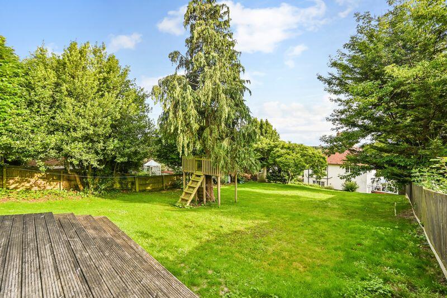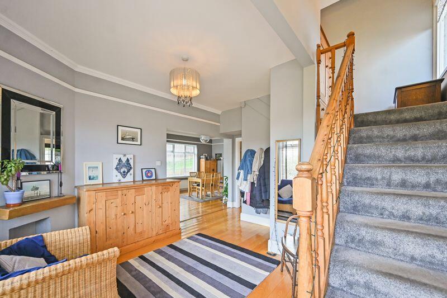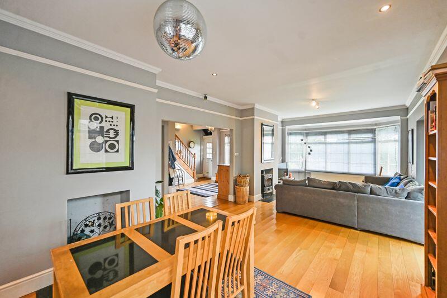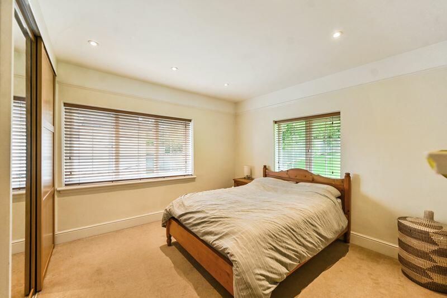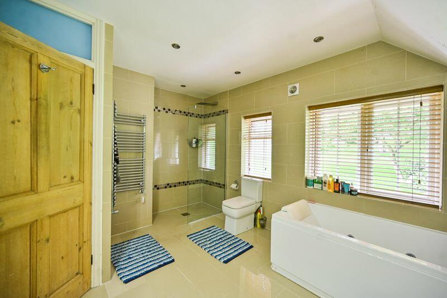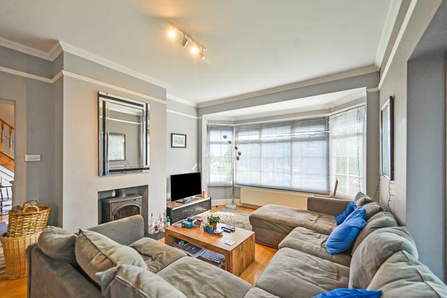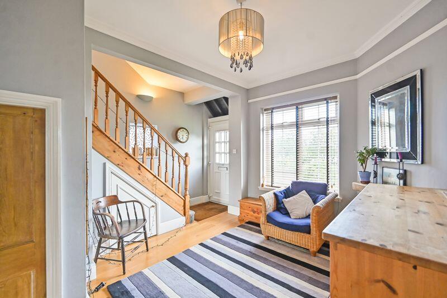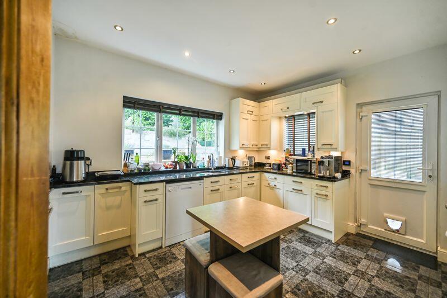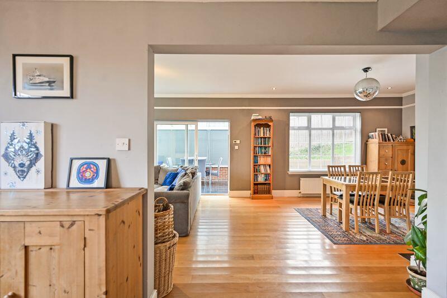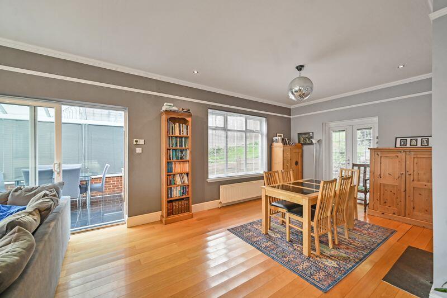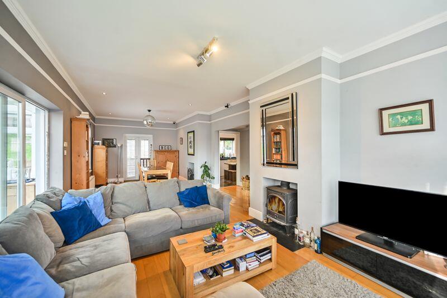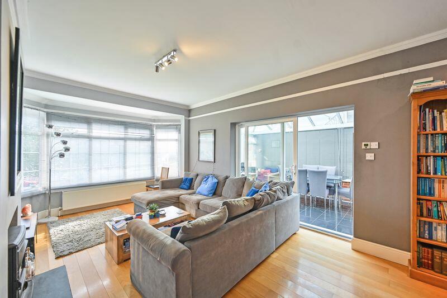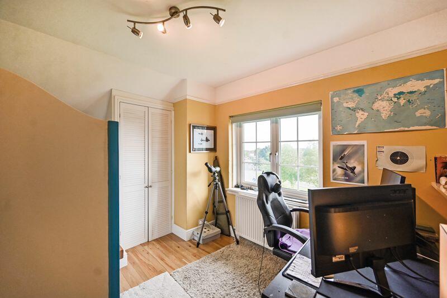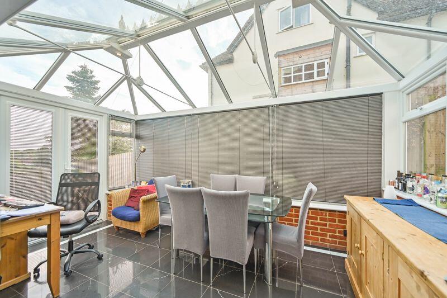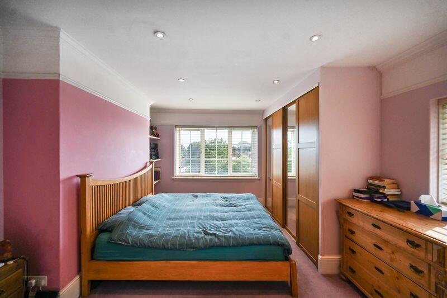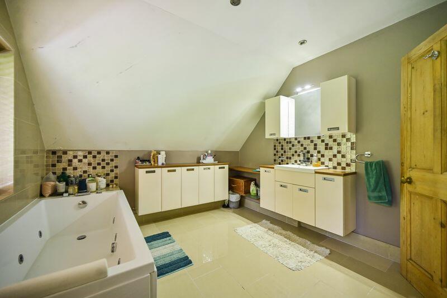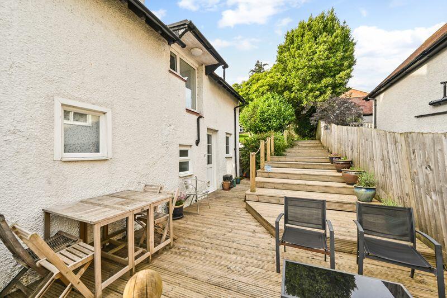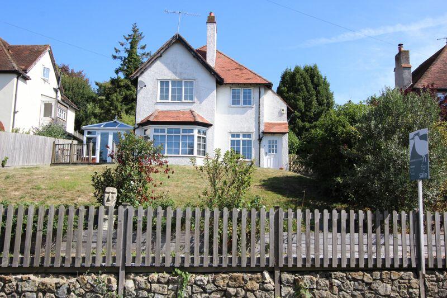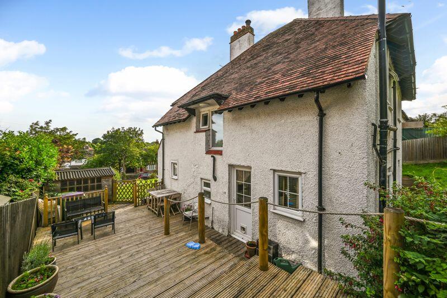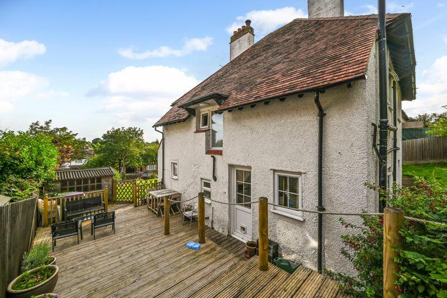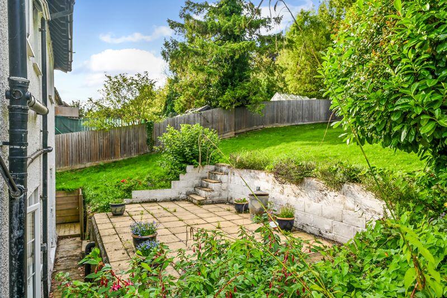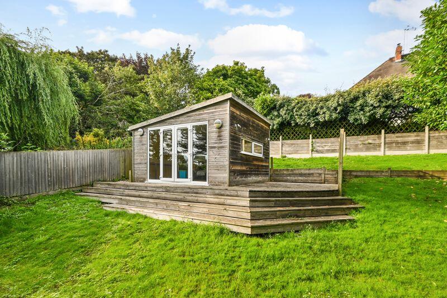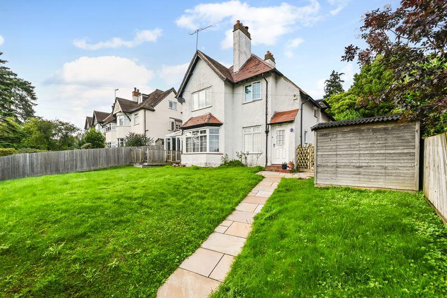Hythe
For Sale : GBP 635000
Details
Bed Rooms
3
Bath Rooms
1
Property Type
Detached
Description
Property Details: • Type: Detached • Tenure: N/A • Floor Area: N/A
Key Features: • Handsome detached house nestled amidst attractive gardens • Moments from the town centre • Set back from the road in an elevated position • Reception hall • Kitchen/breakfast room • Sitting area / dining area • Conservatory • Cloakroom • Three bedrooms • Bath/shower room
Location: • Nearest Station: N/A • Distance to Station: N/A
Agent Information: • Address: The Green Saltwood Hythe CT21 4PS
Full Description: Charming elegance and convenience entwine in this handsome detached house, nestled amidst attractive gardens just moments from the town centre.SituationEnjoying a delightful position set back from the London Road on the lower hillside of Hythe, close to the Royal Military canal and Hythe high street with its many restaurants, shops and the unspoilt seafront beyond. Four supermarkets, including well-known names like Waitrose and Sainsbury's, cater to the practical needs of residents, ensuring convenience and choice. Commuting services are excellent, if required, with High Speed rail links to London St Pancras on HS1 in under an hour available from nearby Folkestone West station or Sandling. The Channel Tunnel with Eurostar services is available from Cheriton.PropertyNo 2 London Road presents as a distinguished detached house nestled amidst enchanting gardens, gracefully set back from the road. Having been owned by the current family since 1990, this residence was thoughtfully transformed from two apartments into a captivating space offering ample accommodation for families. Stepping inside, you are welcomed by a generously proportioned reception hall and stairwell, adorned with engineered oak flooring that seamlessly flows through to the open plan living room and dining area. A feature bay window to the front bathes the space in natural light while a charming wood-burning stove adds warmth and character. French doors lead to a serene back garden, and additional patio doors unveil a delightful conservatory boasting underfloor heating and a pitched clear glass ceiling, making it a perfect sanctuary to relax. The kitchen, adorned with matching wall and base units, showcases granite work surfaces, complemented by an alcove housing a Range...OutsideSet back from the road in an elevated position, the property has a wrap around landscaped garden with low retaining ragstone wall capped with timber panel fencing and selection of planting set within timber sleepers.Double gates and a gently sloping sandstone paved pathway leads to the front and side, with timber decking and steps to an impressive enclosed and private rear garden with a combination of close panel fencing, mature trees and planting to boundaries. A raised patio terrace lies to the back of the house and a gently sloping lawn includes further decking and a timber cabin, ideal as a home office, with power and lighting connected, double glazed windows and doors.ServicesWe understand all main services are available.BrochuresProperty BrochureFull Details
Location
Address
Hythe
City
N/A
Features And Finishes
Handsome detached house nestled amidst attractive gardens, Moments from the town centre, Set back from the road in an elevated position, Reception hall, Kitchen/breakfast room, Sitting area / dining area, Conservatory, Cloakroom, Three bedrooms, Bath/shower room
Legal Notice
Our comprehensive database is populated by our meticulous research and analysis of public data. MirrorRealEstate strives for accuracy and we make every effort to verify the information. However, MirrorRealEstate is not liable for the use or misuse of the site's information. The information displayed on MirrorRealEstate.com is for reference only.
Real Estate Broker
Colebrook Sturrock, Hythe
Brokerage
Colebrook Sturrock, Hythe
Profile Brokerage WebsiteTop Tags
Reception hall Three bedroomsLikes
0
Views
29
Related Homes








