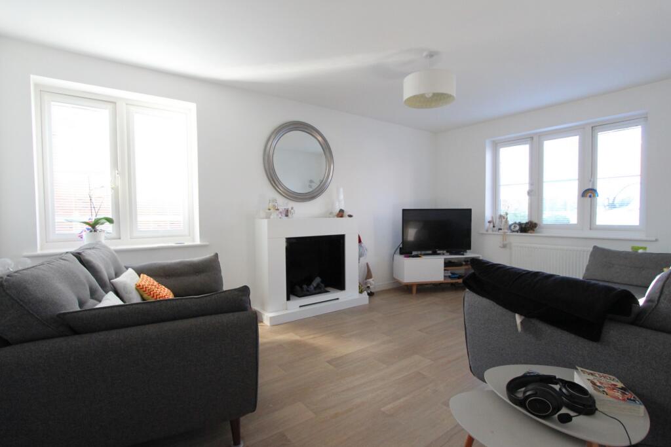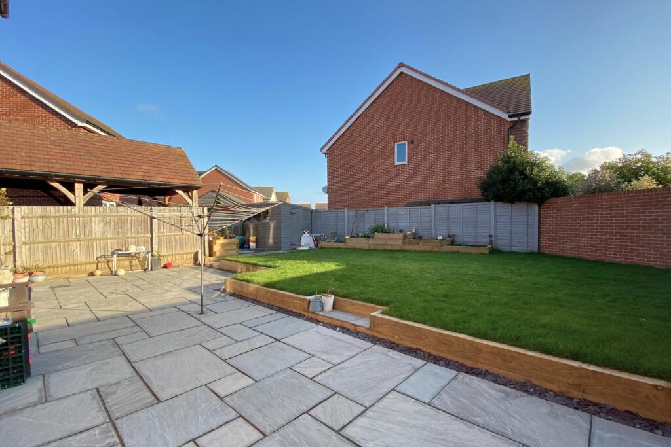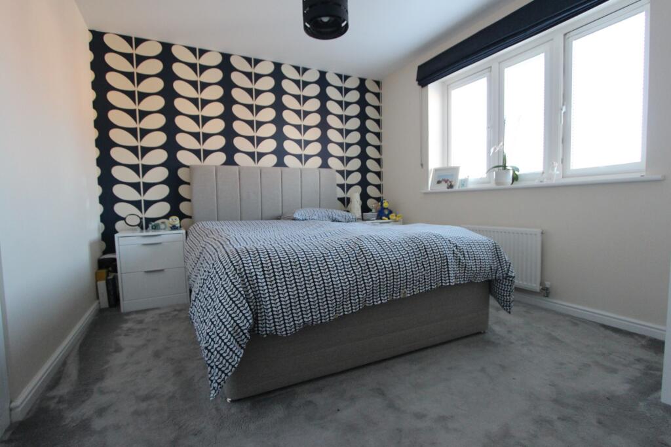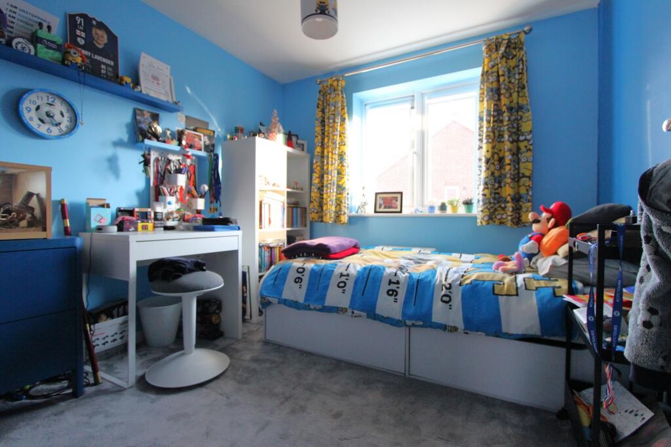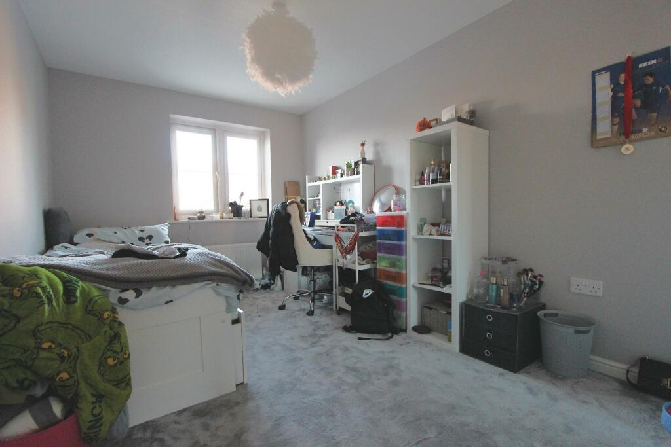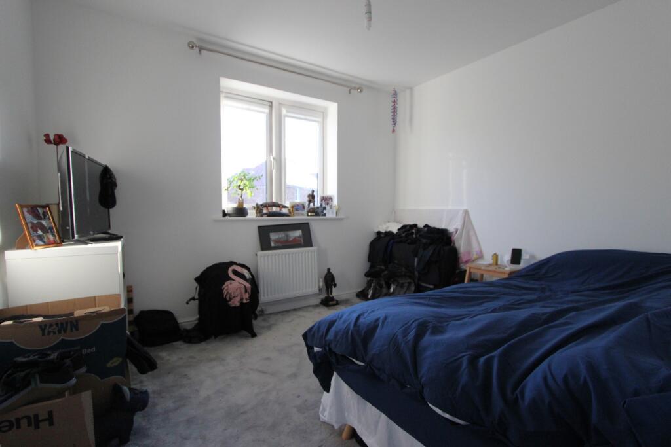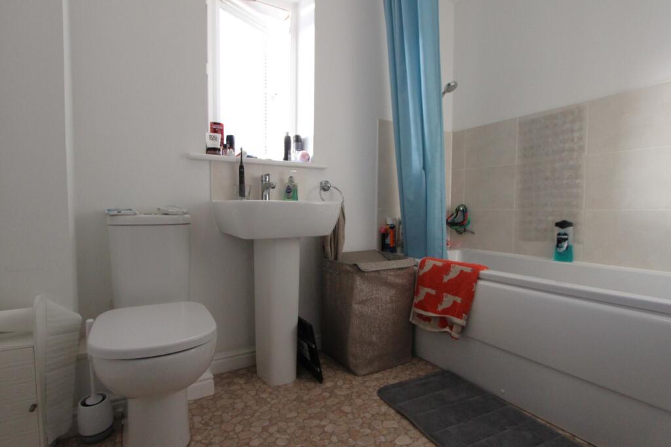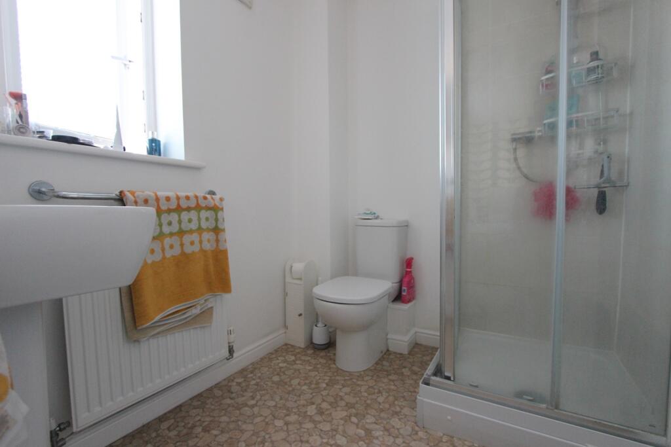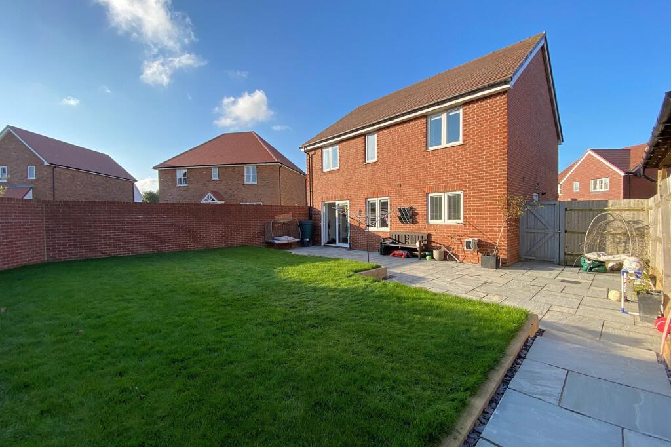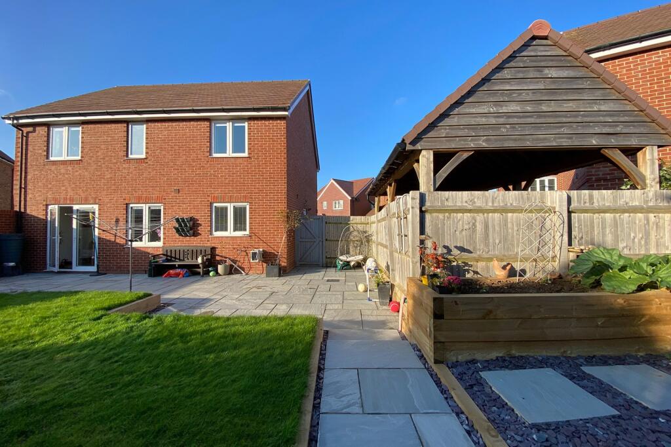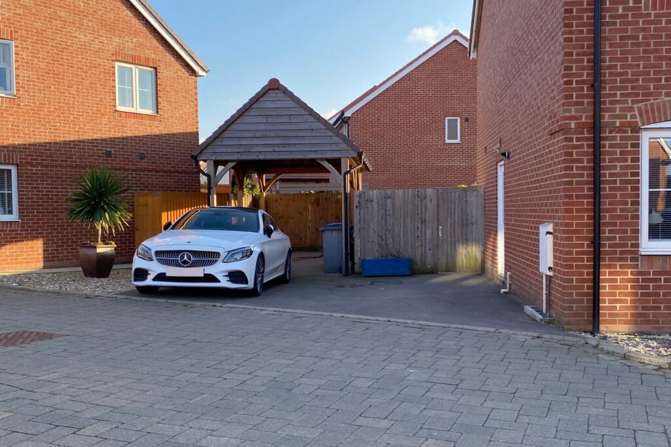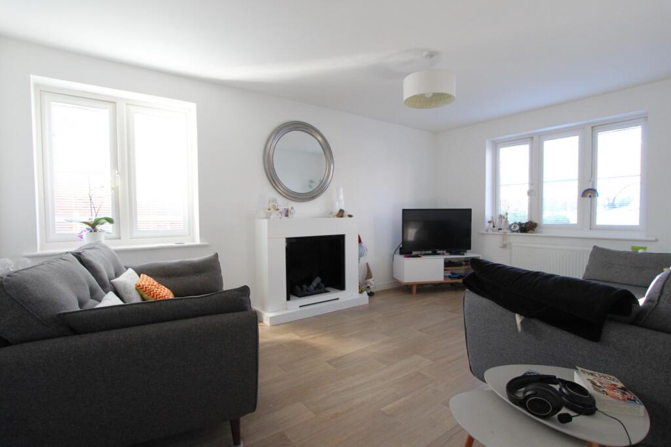Hyton Drive, Deal, CT14
Property Details
Bedrooms
5
Bathrooms
3
Property Type
Detached
Description
Property Details: • Type: Detached • Tenure: N/A • Floor Area: N/A
Key Features: • Detached Home • Offering Five Bedrooms • Driveway & Car Barn • Enclosed Rear Garden • Two Reception Rooms • En-Suite to Master Bedroom • Double Glazed • Gas Fired Central Heating • Utility Room • EPC Rating B
Location: • Nearest Station: N/A • Distance to Station: N/A
Agent Information: • Address: 4 West Street, Deal, CT14 6AE
Full Description: Jenkinson Estates are delighted to bring to the market this spacious detached home located on the modern development of Hyton Drive, Deal. This is a great home for anyone looking to upsize as it offers good size accommodation throughout. The property offers double glazing throughout and a gas fired central heating system. The property is accessed into a entrance hall and offering a downstairs cloakroom, and through to a spacious living room that is over 16ft in length, an additional reception room and, to the rear of the property there is a good size kitchen / dining room that is over 26ft in length that gives access to a utility room and has double doors leading to the rear enclosed garden. The first floor continues to impress with the five bedrooms, the master bedroom offering an en-suite shower room and a further bathroom for the family. The outside space continues with a driveway and a car bar, while to the rear there is a well-maintained rear garden which is mainly laid to lawn with the addition of a patio area. All viewings are through the appointed Sole Agents Jenkinson Estates. Council Tax Band EEstates Charge - £226.20p/aEntrance HallSeparate W.C.Living Room: 17'2" x 10'7" (5.23m x 3.23m)Reception Room: 9'9" x 8'3" (2.97m x 2.51m)Kitchen/Dining Room: 26'8" x 10'4" (8.13m x 3.15m)First Floor LandingMaster Bedroom: 11'0" x 9'8" (3.35m x 2.95m)En-Suite Shower Room: 6'4" x 5'7" (1.93m x 1.70m)Bedroom Two: 14'2" x 9'5" (4.32m x 2.87m)Bedroom Three: 11'0" x 9'0" (3.35m x 2.74m)Bedroom Four: 9'9" x 8'6" (2.97m x 2.59m)Bedroom Five: 8'6" x 7'2" (2.59m x 2.18m)Family Bathroom: 8'0" x 5'6" (2.44m x 1.68m)Front and Rear GardensParking and Car BarnBrochuresBrochure
Location
Address
Hyton Drive, Deal, CT14
City
Deal
Features and Finishes
Detached Home, Offering Five Bedrooms, Driveway & Car Barn, Enclosed Rear Garden, Two Reception Rooms, En-Suite to Master Bedroom, Double Glazed, Gas Fired Central Heating, Utility Room, EPC Rating B
Legal Notice
Our comprehensive database is populated by our meticulous research and analysis of public data. MirrorRealEstate strives for accuracy and we make every effort to verify the information. However, MirrorRealEstate is not liable for the use or misuse of the site's information. The information displayed on MirrorRealEstate.com is for reference only.

