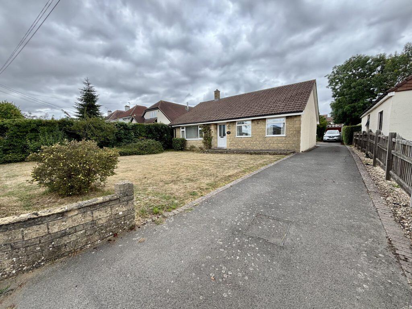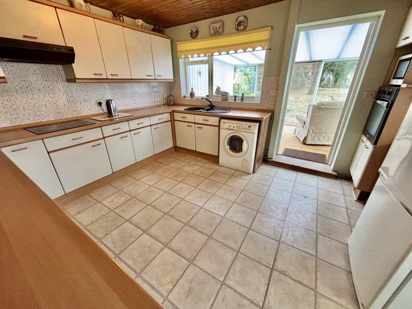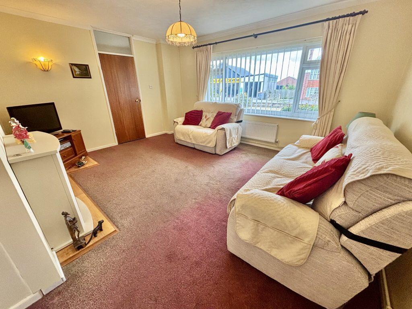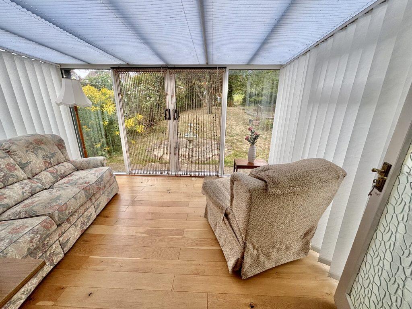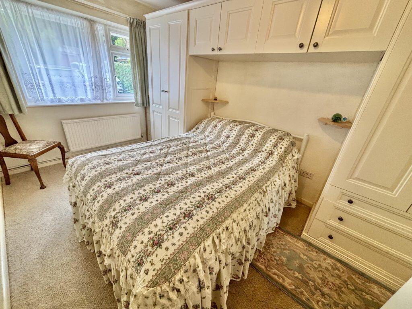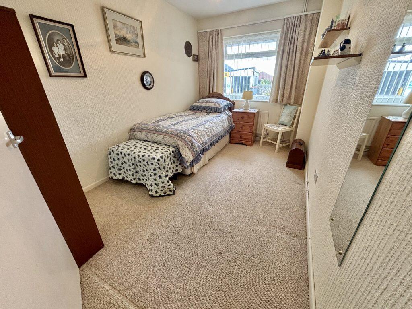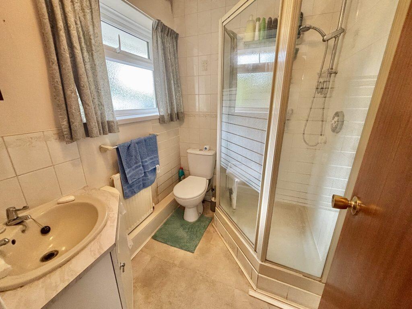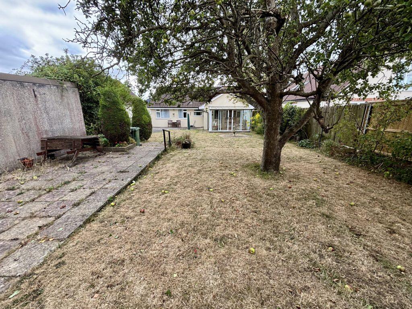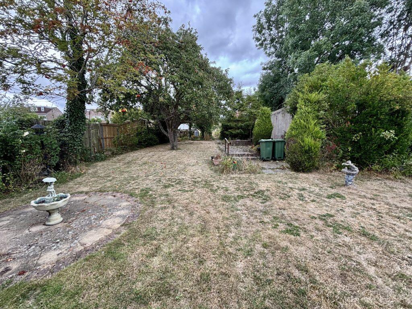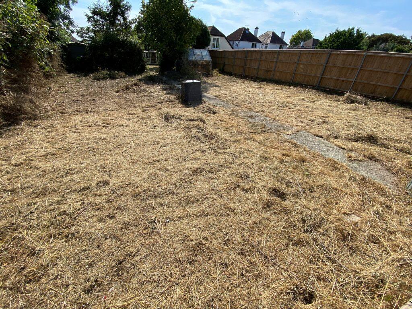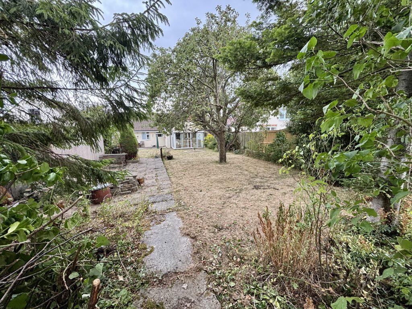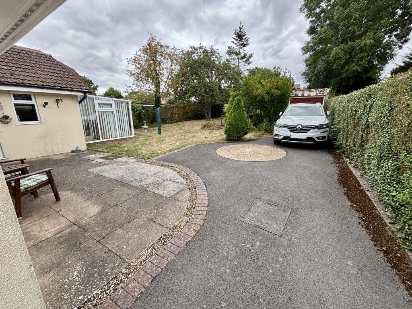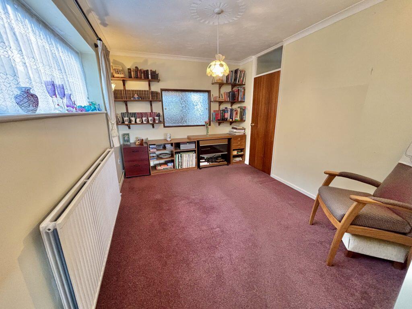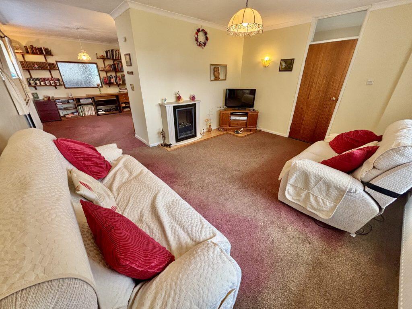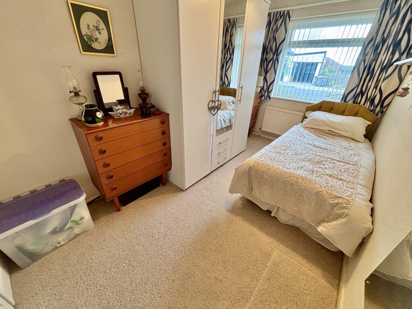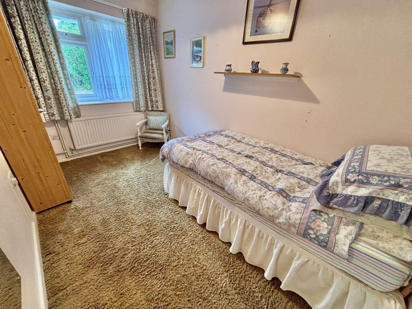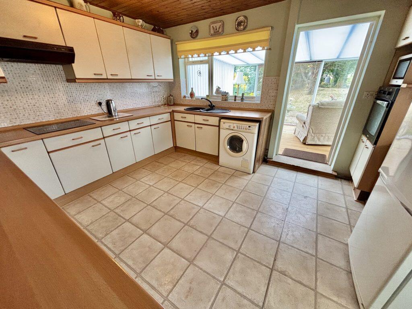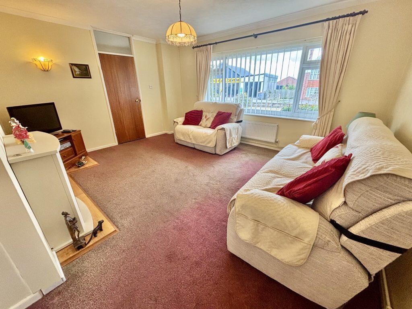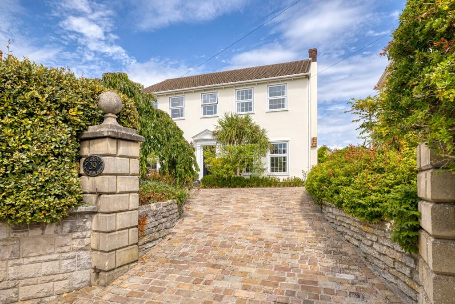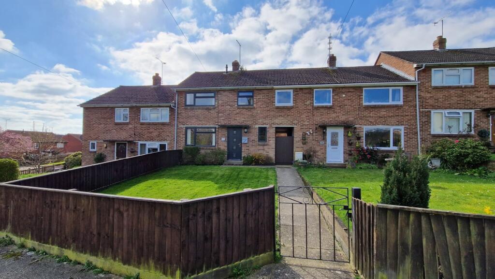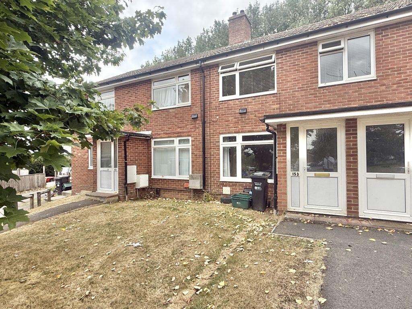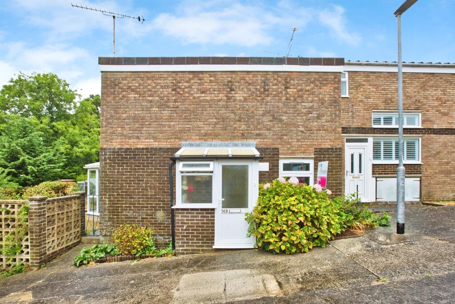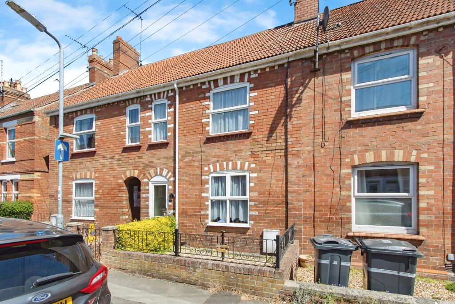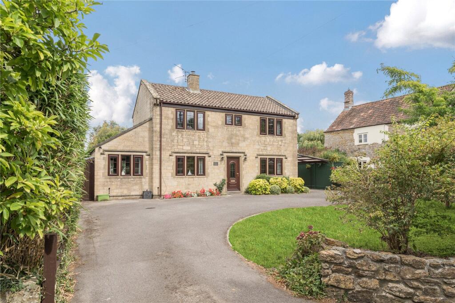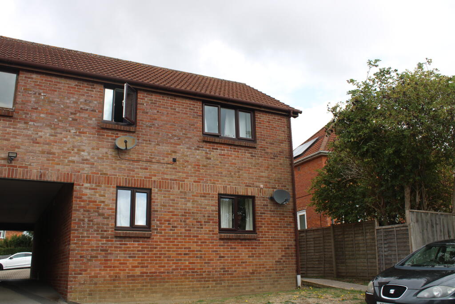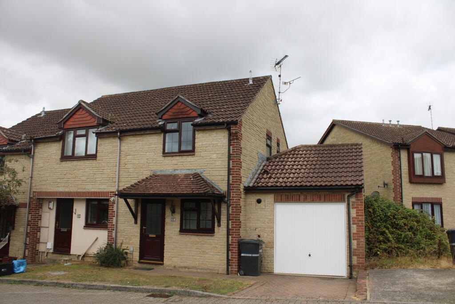Ilchester Road, Yeovil, Somerset, BA21
Property Details
Bedrooms
4
Bathrooms
1
Property Type
Detached Bungalow
Description
Property Details: • Type: Detached Bungalow • Tenure: Freehold • Floor Area: N/A
Key Features: • Detached Four-Bedroom Bungalow • Generous Plot with Large Front & Rear Gardens • Off-Road Parking & Substantial Garage • Gas Central Heating (boiler located in loft) • In Need of Modernisation • No Onward Chain
Location: • Nearest Station: N/A • Distance to Station: N/A
Agent Information: • Address: The White House 114 Hendford Hill, Yeovil, BA20 2RF
Full Description: DescriptionTowers Wills are delighted to bring to market this spacious four-bedroom detached bungalow, occupying a generous plot on the popular Ilchester Road. Offered to the market with no onward chain, the property enjoys well-proportioned accommodation throughout, large front and rear gardens, driveway parking, and a sizeable garage. Whilst the home would benefit from sympathetic modernisation, it presents a superb opportunity for those wishing to place their own stamp on a substantial bungalow close to local amenities, including local convenience store and bus route.Accommodation:Entrance HallDouble glazed door and window to front, radiator, two built-in cupboards, loft hatch (housing gas central heating boiler).Lounge Area - 3.80m x 4.68mDouble glazed window to front, radiator, electric fireplace, open to:Dining Area - 3.59m x 2.85mRadiator, double glazed window to side, and serving hatch to kitchen.Kitchen - 3.54m x 4.17mFitted with a range of units, one-and-a-half bowl sink/drainer, integrated electric hob with extractor over, integrated electric oven, space for fridge freezer and washing machine, radiator, single glazed door and window to conservatory, and additional double glazed window and door to side.Conservatory - 2.84m x 3.53mDouble glazed windows to side and rear, patio doors opening to the garden and power.Shower RoomDouble glazed window to rear, shower cubicle, wash hand basin, WC, radiator, and shaver point.Separate WCComprising WC, wash hand basin, extractor fan, and radiator.Bedroom One - 4.16m max x 2.54m maxDouble glazed window to rear, radiator, and fitted bedroom storage.Bedroom Two - 3.83m x 2.42mDouble glazed window to front and radiator.Bedroom Three - 3.85m x 2.18mDouble glazed window to front, radiator, and built-in double wardrobe.Bedroom Four - 3.62m x 2.18mDouble glazed window to rear and radiator.Outside:Front GardenLargely laid to lawn with mature planted beds, driveway providing off-road parking and continuing to the side of the property, leading to the garage at the rear.Rear GardenA generous garden, again mostly laid to lawn, with additional driveway area, greenhouse, patio seating area, mature fruit trees, shrubs, metal shed and outside tap.Garage - 5.52m x 4.18mWith power, light, single glazed window to rear, and electric up-and-over door (vendor advises this is currently not operational).A spacious detached bungalow in a highly sought-after location, offering huge potential for improvement - early viewing is strongly advised.BrochuresBrochure 1
Location
Address
Ilchester Road, Yeovil, Somerset, BA21
City
Yeovil
Features and Finishes
Detached Four-Bedroom Bungalow, Generous Plot with Large Front & Rear Gardens, Off-Road Parking & Substantial Garage, Gas Central Heating (boiler located in loft), In Need of Modernisation, No Onward Chain
Legal Notice
Our comprehensive database is populated by our meticulous research and analysis of public data. MirrorRealEstate strives for accuracy and we make every effort to verify the information. However, MirrorRealEstate is not liable for the use or misuse of the site's information. The information displayed on MirrorRealEstate.com is for reference only.
