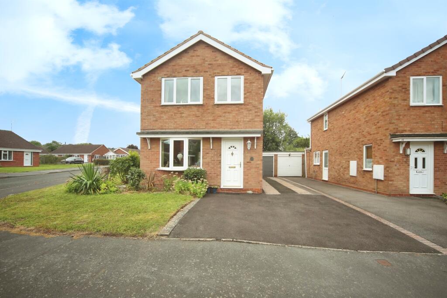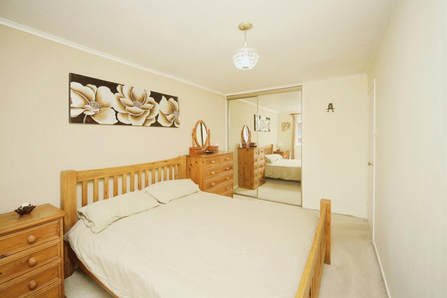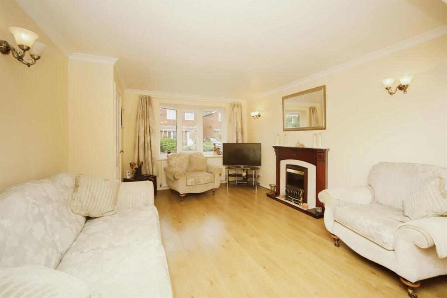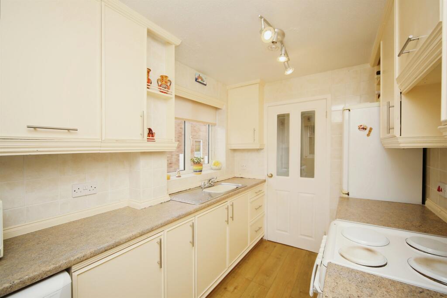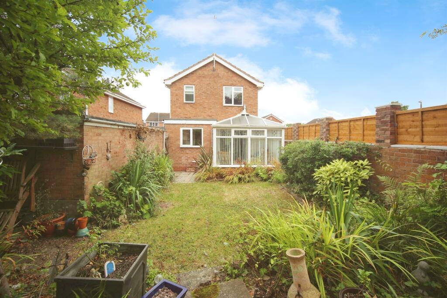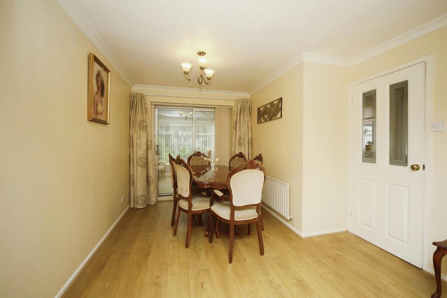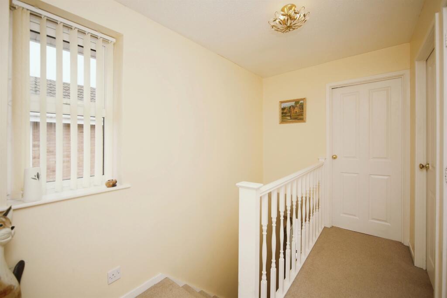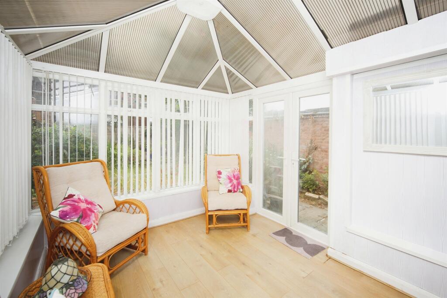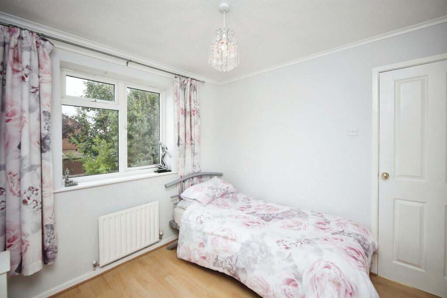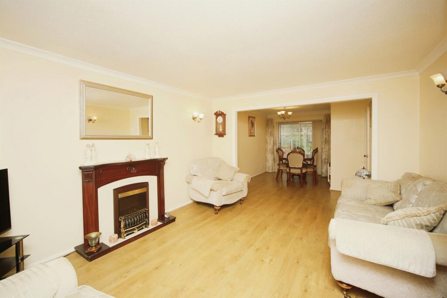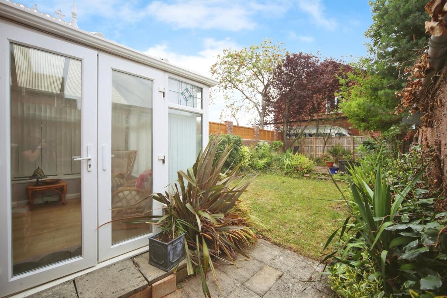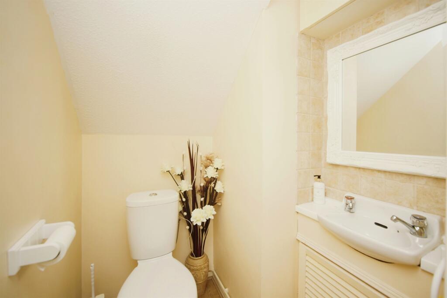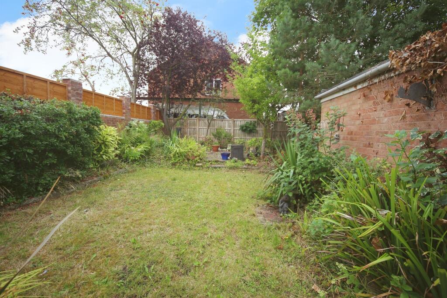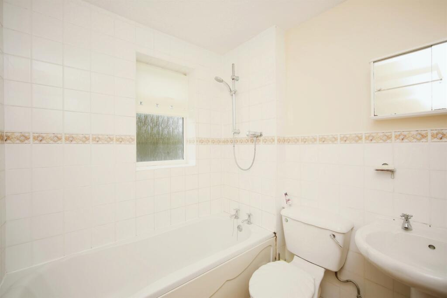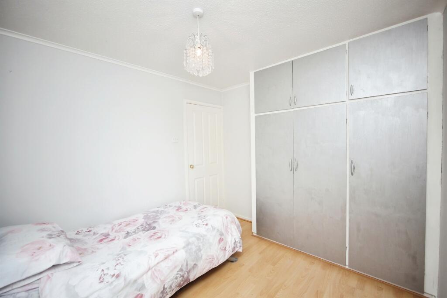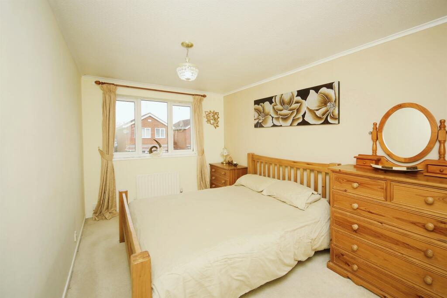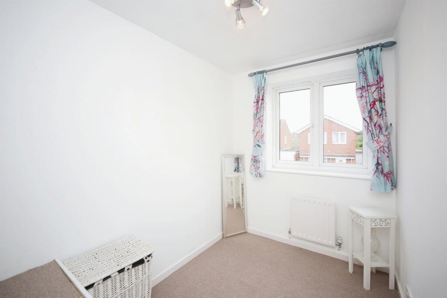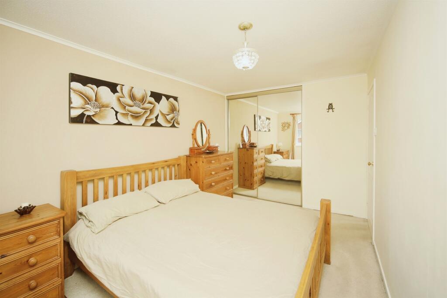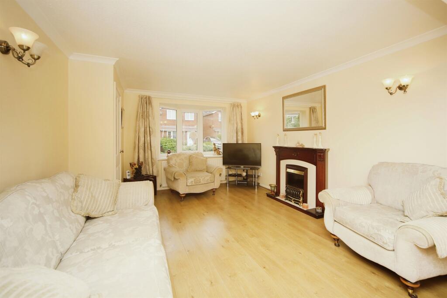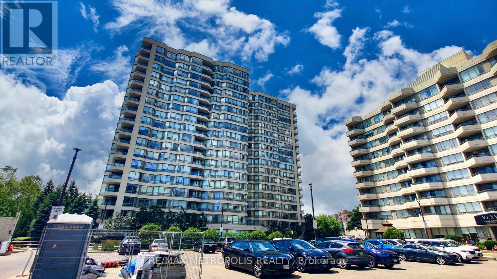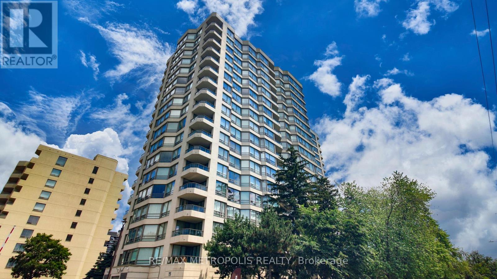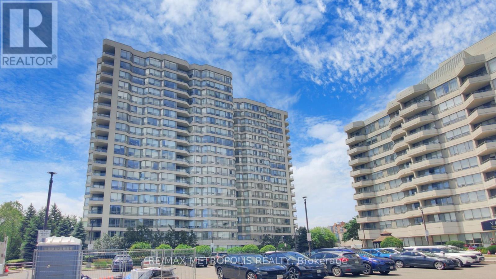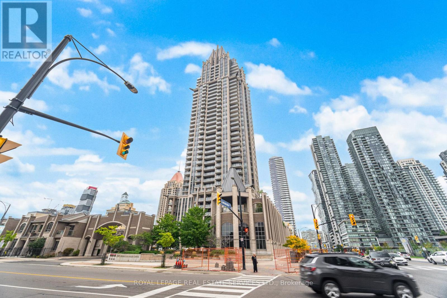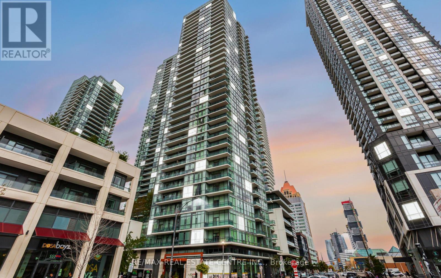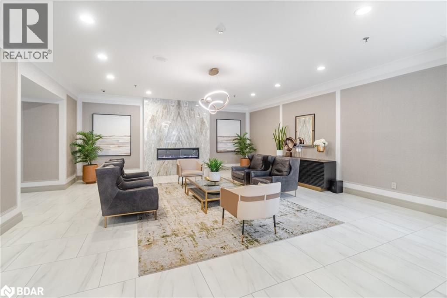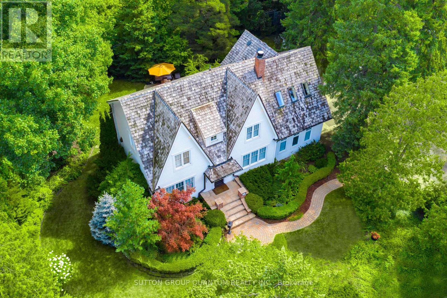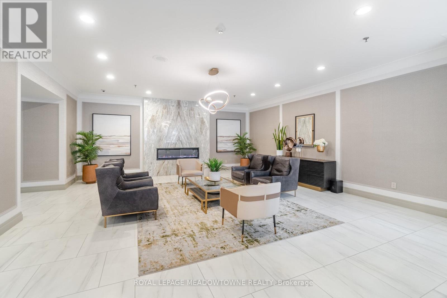Illshaw Close, Redditch
Property Details
Bedrooms
3
Bathrooms
1
Property Type
Detached
Description
Property Details: • Type: Detached • Tenure: N/A • Floor Area: N/A
Key Features: • THREE BED DETACHED HOUSE • GARAGE AND OFF ROAD PARKING • LOUNGE/DINER • DOWNSTAIRS WC • FRONT AND REAR GARDENS • CORNER PLOT • CONSERVATORY
Location: • Nearest Station: N/A • Distance to Station: N/A
Agent Information: • Address: 3 Alcester Street, Redditch, B98 8AE
Full Description: SUMMARYAre you looking for a lovely well looked after DETACHED 3 BED FAMILY HOME with a GARAGE and plenty of OFF ROAD PARKING? Then you need to come and look at this, positioned in a popular and desirable location of Winyates Green, Redditch.DESCRIPTIONA Well looked after Detached House on a corner plot. Situated in the Winyates Green District within Redditch. In close proximity to local schools, shops and access to transport links. You enter the property into the hall, which gives access to the open plan LOUNGE DINER leading to the CONSERVATORY. The diner is brings you to a further hallway section with doors to the DOWNSTAIRS WC, KITCHEN and access to the driveway . Upstairs from the landing you have access to THREE good sized bedrooms, a storage cupboard and a FAMILY BATHROOM. Front garden with PLENTY of OFF ROAD PARKING and access to a GARAGE. The rear garden has a delightful slabbed seating area, laid lawn and flower beds bordering.Approach Via a path leading to the Driveway, with space for 4 cars, Garage and a feature obscure glazed front door.Entrance Hall Storage Cupboard used as a cloakroom. Central Heating Radiator. Double Glazed window to the side. Doors to the lounge/diner and access to the stairs. Fuse board.Lounge/Diner 26' 1" x 11' 10" ( 7.95m x 3.61m )Double Glazed Bay Window to the Front. Double Glazed Sliding door leading to conservatory. Feature glazed door to hallway section to kitchen etc. 2 X Central Heating Radiators. Feature fireplace and hearth. Wood Effect FlooringConservatory 10' 5" x 9' ( 3.17m x 2.74m )Double Glazed Windows surrounding to rear. Double Glazed double doors leading to rear garden. Wood Effect FlooringHallway Doors to Kitchen , Downstairs WC , Door to access to the side of property to drivewayKitchen 9' 8" x 6' 9" ( 2.95m x 2.06m )Double Glazed Window to Rear. Double Glazed Window to side. Tiled floor and walls. Central Heating Radiator. Wall and Base Units. Sink and Drainer. Space for washing machine , cooker and fridge freezer. Wood Effect flooring.W.C Close Coupled toilet. Hand wash basin. Tiling to splash prone areas. Extractor FanStairs Landing Double Glazed Window to side. Loft Hatch. Doors to Bedrooms 1,2 and 3, Storage Cupboard and Family Bathroom.Bathroom Obscure Double Glazed Window to Rear. Central Heating Radiator. Tiling to splash prone areas. Low Level Toilet. Pedestal Sink. Bath with Shower over. Wood effect flooring.Storage Cupboard Housing Water TankBedroom 1 13' 6" x 8' 9" ( 4.11m x 2.67m )Double Glazed Window to Front. Fitted mirrored Wardrobes. Central Heating Radiator.Bedroom 2 9' 7" x 8' 10" ( 2.92m x 2.69m )Double Glazed Window to Rear. Central Heating Radiator. Fitted Wardrobes.Bedroom 3 9' 1" x 6' 1" ( 2.77m x 1.85m )Double Glazed Window To Front. Central Heating Radiator. Box over the stairs used as storage space.Garage 16' 9" x 8' 2" ( 5.11m x 2.49m )(Please ensure garage meets your requirements). Electric sockets.Front Garden Corner plot has a grassed area and shrubbery.Rear Garden Has access to driveway. Slabbed area. Grassed Lawn. Step up to gravel seating area. With plants and shrubbery.1. MONEY LAUNDERING REGULATIONS: Intending purchasers will be asked to produce identification documentation at a later stage and we would ask for your co-operation in order that there will be no delay in agreeing the sale. 2. General: While we endeavour to make our sales particulars fair, accurate and reliable, they are only a general guide to the property and, accordingly, if there is any point which is of particular importance to you, please contact the office and we will be pleased to check the position for you, especially if you are contemplating travelling some distance to view the property. 3. The measurements indicated are supplied for guidance only and as such must be considered incorrect. 4. Services: Please note we have not tested the services or any of the equipment or appliances in this property, accordingly we strongly advise prospective buyers to commission their own survey or service reports before finalising their offer to purchase. 5. THESE PARTICULARS ARE ISSUED IN GOOD FAITH BUT DO NOT CONSTITUTE REPRESENTATIONS OF FACT OR FORM PART OF ANY OFFER OR CONTRACT. THE MATTERS REFERRED TO IN THESE PARTICULARS SHOULD BE INDEPENDENTLY VERIFIED BY PROSPECTIVE BUYERS OR TENANTS. NEITHER SEQUENCE (UK) LIMITED NOR ANY OF ITS EMPLOYEES OR AGENTS HAS ANY AUTHORITY TO MAKE OR GIVE ANY REPRESENTATION OR WARRANTY WHATEVER IN RELATION TO THIS PROPERTY.BrochuresFull Details
Location
Address
Illshaw Close, Redditch
City
Illshaw Close
Features and Finishes
THREE BED DETACHED HOUSE, GARAGE AND OFF ROAD PARKING, LOUNGE/DINER, DOWNSTAIRS WC, FRONT AND REAR GARDENS, CORNER PLOT, CONSERVATORY
Legal Notice
Our comprehensive database is populated by our meticulous research and analysis of public data. MirrorRealEstate strives for accuracy and we make every effort to verify the information. However, MirrorRealEstate is not liable for the use or misuse of the site's information. The information displayed on MirrorRealEstate.com is for reference only.
