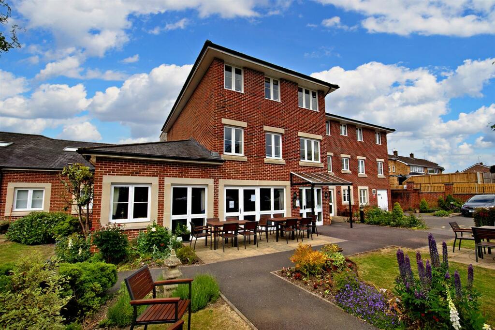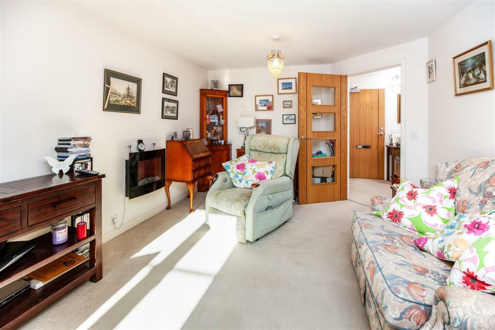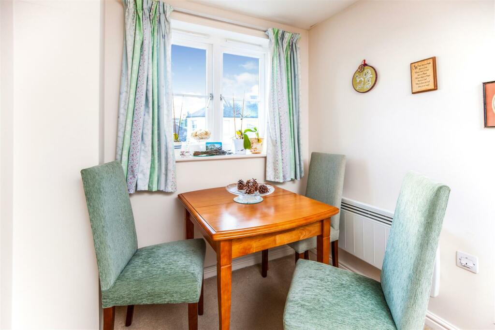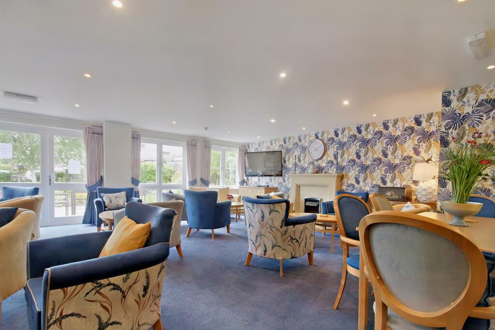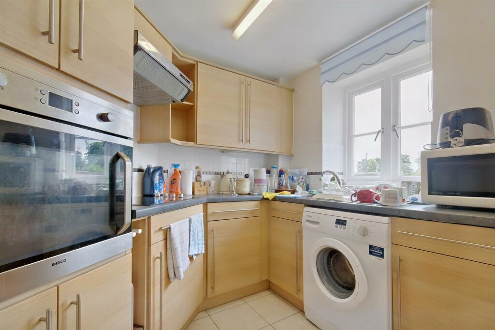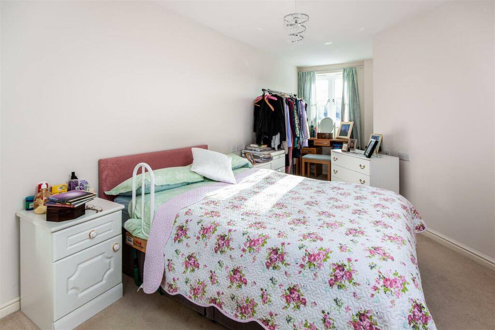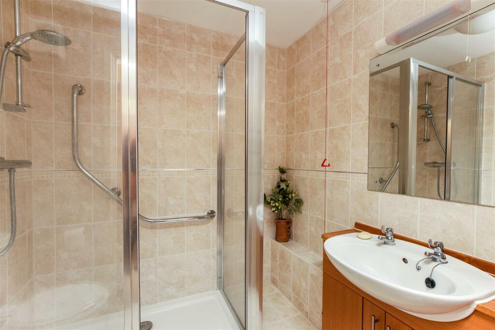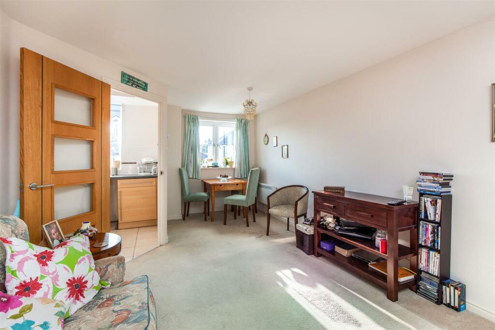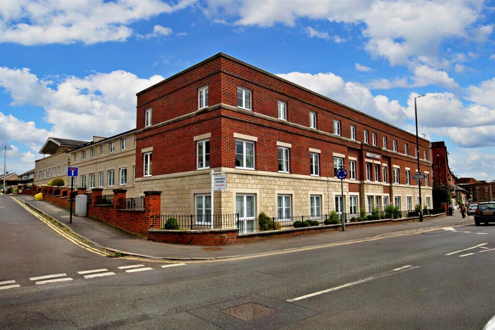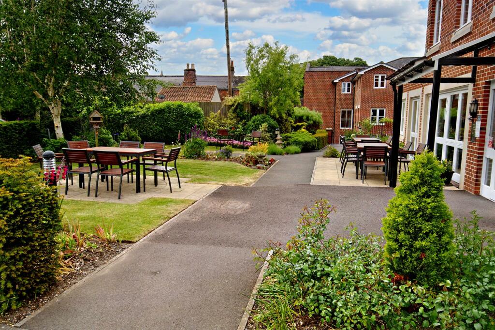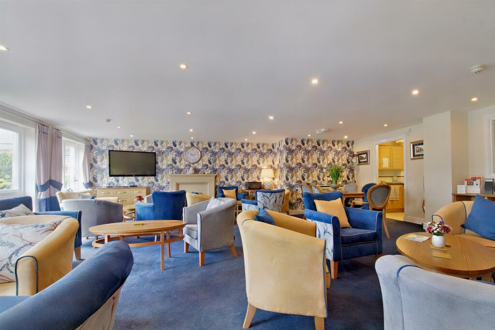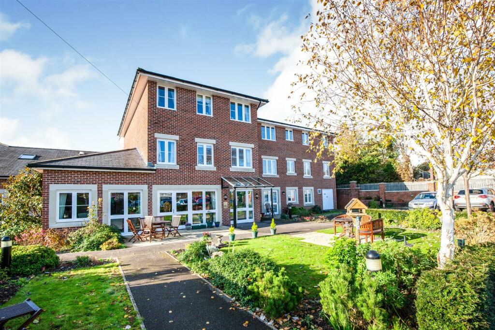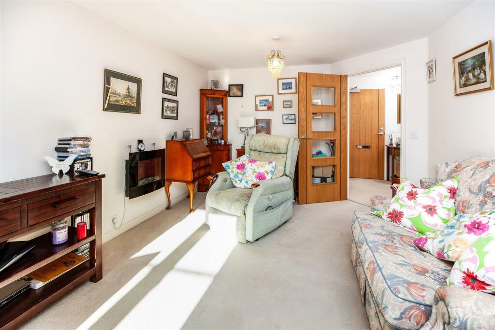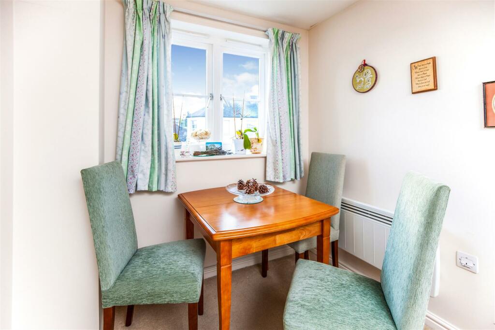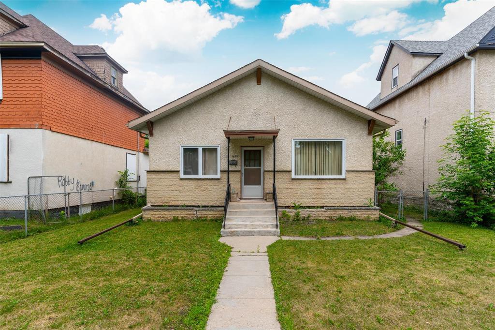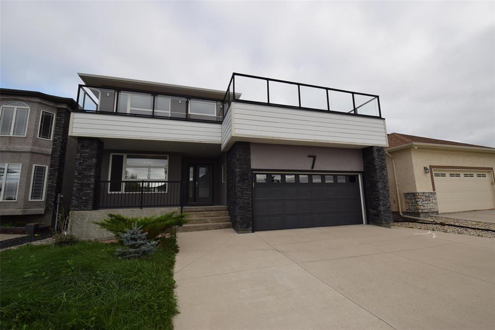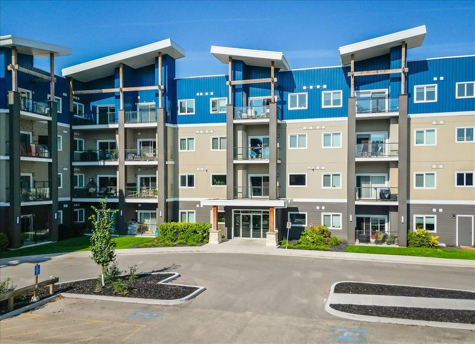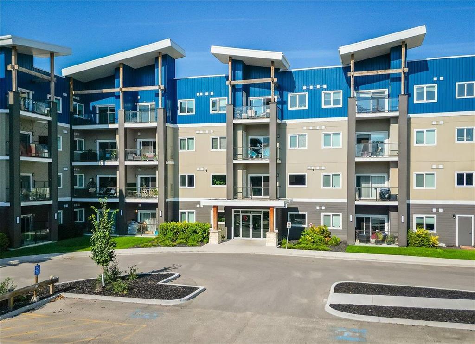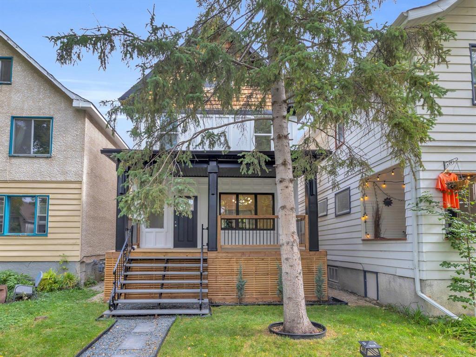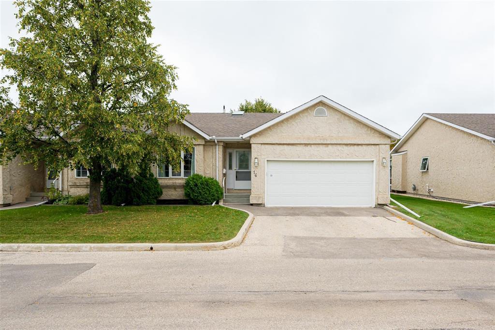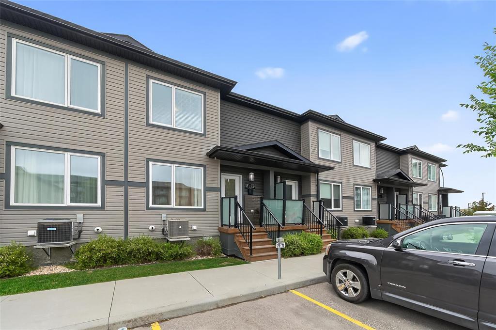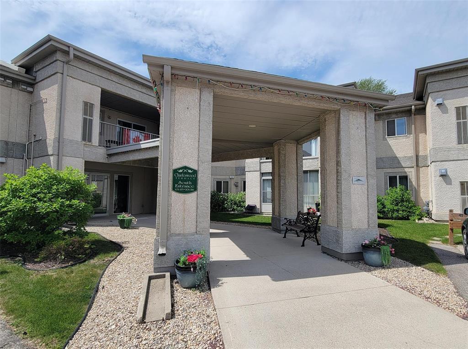IMBER COURT - George Street, Warminster
Property Details
Bedrooms
1
Property Type
Apartment
Description
Property Details: • Type: Apartment • Tenure: N/A • Floor Area: N/A
Key Features: • One Bedroom Purpose Built Retirement Apartment • Communal gardens • Walk-in Shower • House manager • 24 Hour emergency call system • Homeowners lounge • Laundry room • Minimum age 60 • Car Parking(permit scheme applies subject to availability) • Guest Suite
Location: • Nearest Station: N/A • Distance to Station: N/A
Agent Information: • Address: 100 Holdenhurst Road, Bournemouth, BH8 8AQ
Full Description: A one bedroom first floor Retirement Apartment in this Retirement Living Development.Located on the First Floor of Imber Court, a sought-after retirement development for those aged 60 years and over, this one bedroom apartment provides economical and spacious accommodation for those wishing to enjoy independent living with the peace of mind that is the trademark of any McCarthy Stone retirement development. Our excellent House Manager is available to oversee the smooth running of the development and all apartments are equipped with a 24-hour emergency call system. The development boasts excellent communal facilities including a homeowners lounge, laundry, scooter store and landscaped gardens. There is also the excellent guest suite widely used by visiting family and friends for which a charge of £25 per night applies. Imber Court offers a friendly community with a varied range of social activities from bingo to quiz’s, music nights and coffee mornings. There is also a library, games room and a luggage store.Award-winning McCarthy Stone completed Imber court in 2011 and the development occupies a favourable position conveniently situated to the Centre of Warminster with an extensive range of shopping and leisure facilities to include library, sports centre, swimming pool, Schools, churches, doctors' and dentists' surgeries, hospital and post office. Warminster also benefits from a main line railway station to London Waterloo whilst the nearby A303 provides excellent road links to London to the east and Exeter to the west. Nearby attractions include Longleat House and safari park, Shearwater Lake, Stourhead and Salisbury plain.Entrance Hall - The front door leads into the entrance hall from which 4 doors lead into the bathroom, lounge, bedroom and large walk in storage cupboard in which the electric boiler and Vent Axia unit can be found. The 24 hour emergency call unit is on the wall, and this consists of the emergency pull cord, the speech module and the security door system. You can access a view of the main door on Channel 400 on your tv by a camera located in the main entrance porch.Lounge - Feature fire surround with Electric Living Flame Fire, TV and telephone points. Two ceiling lights. Fitted carpets, raised electric power sockets. Partially double glazed door leads onto a separate kitchen.Kitchen - Fitted kitchen with tiled floor. Stainless steel sink with chrome mixer tap. NEFF slide and hide Built-in oven, ceramic hob with extractor hood over. Integrated fridge and integrated freezer. Freestanding Washing Machine. There is an Vent Axia extraction fan in the ceiling.Bedroom - Ceiling light, TV and phone point. Built in double sliding mirror wardrobe with hanging rails and shelf.Bathroom - Fully tiled and fitted with suite comprising shower enclosure with fitted fold down seat. WC, vanity unit with basin and mirror above. Heated towel rail, wall heater and shaving point. Emergency pull cord, and Vent Axia extractor fanService Charge - • Cleaning of communal windows • Water rates for communal areas and apartments • Electricity, heating, lighting and power to communal areas • 24 hour emergency call system • Upkeep of gardens and grounds • Repairs and maintenance to the interior and exterior communal areas • Contingency fund including internal and external redecoration of communal areas • Buildings insuranceService charge: £2,924.06 per annum (for financial year ending 31/03/2025)The service charge does not cover external costs such as your Council Tax, electricity or TV, but does include the cost of your House Manager, your water rates, our 24 hour emergency call system, the heating and maintenance of all communal areas, exterior property maintenance and gardening. Find out more about service charges please contact your Property Consultant or House Manager.Car Parking - Carparking Permit Scheme appliesLeasehold - Lease Length: 125 years from the 1st January 2011Ground Rent: £425 per annumGround Rent Review: 1st January 2032Managed by: McCarthy and Stone Management ServicesNew carpets, curtains and kitchen blind are included in the sale.Additional Information & Services - • Superfast Fibre Broadband available• Mains water and electricity• Electric room heating• Mains drainageBrochuresIMBER COURT - George Street, WarminsterEAC
Location
Address
IMBER COURT - George Street, Warminster
City
IMBER COURT - George Street
Features and Finishes
One Bedroom Purpose Built Retirement Apartment, Communal gardens, Walk-in Shower, House manager, 24 Hour emergency call system, Homeowners lounge, Laundry room, Minimum age 60, Car Parking(permit scheme applies subject to availability), Guest Suite
Legal Notice
Our comprehensive database is populated by our meticulous research and analysis of public data. MirrorRealEstate strives for accuracy and we make every effort to verify the information. However, MirrorRealEstate is not liable for the use or misuse of the site's information. The information displayed on MirrorRealEstate.com is for reference only.
