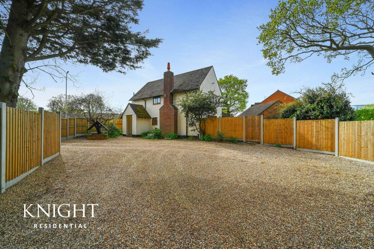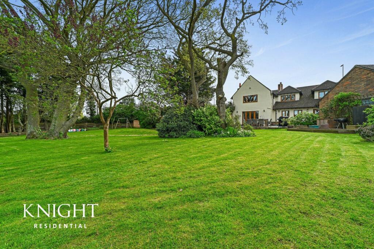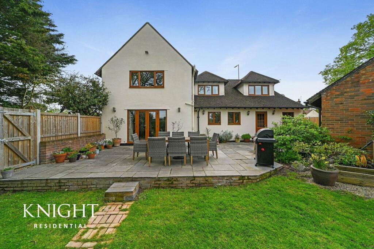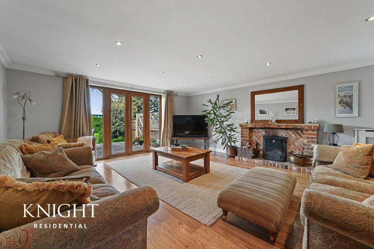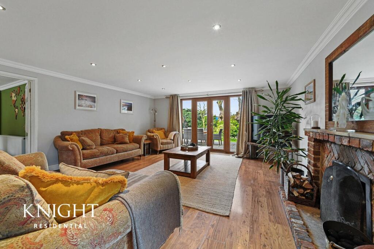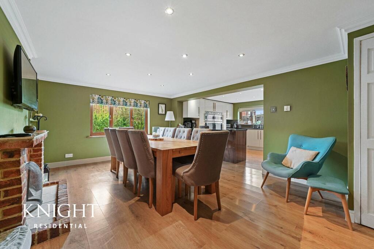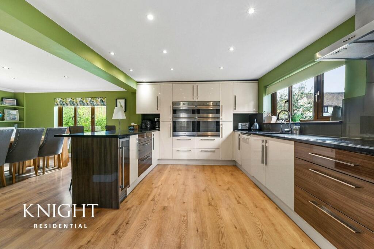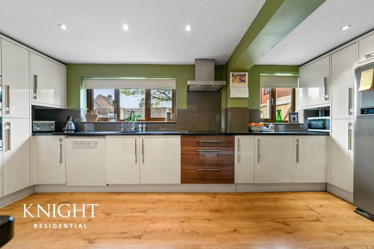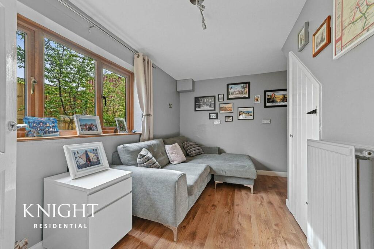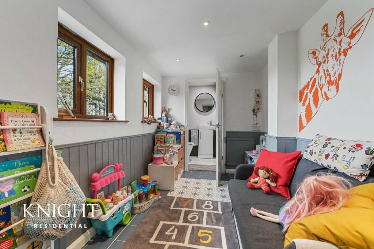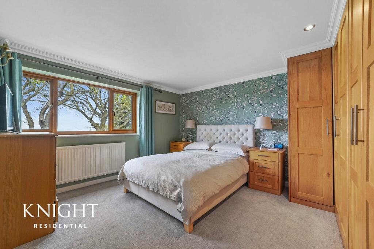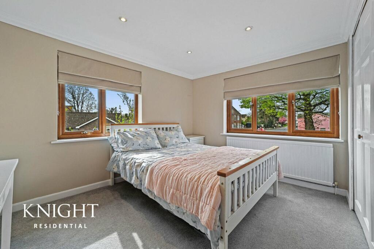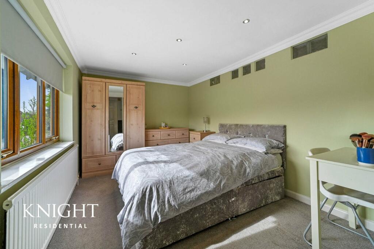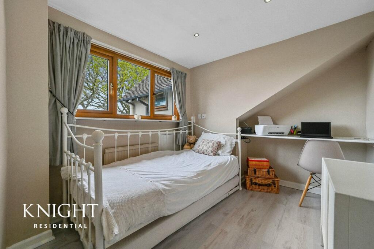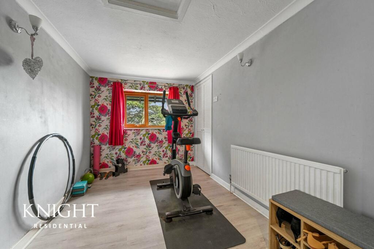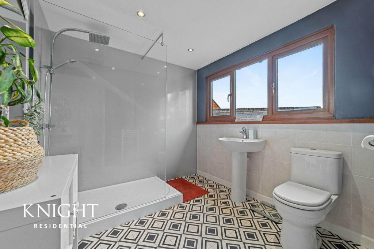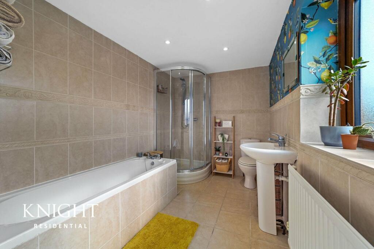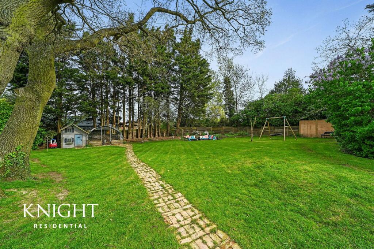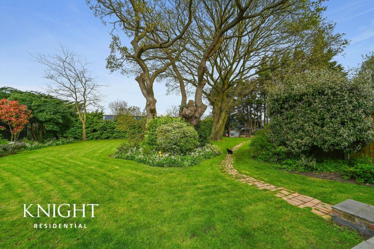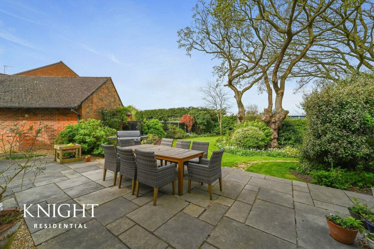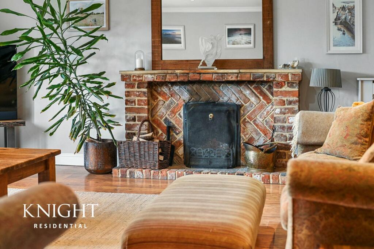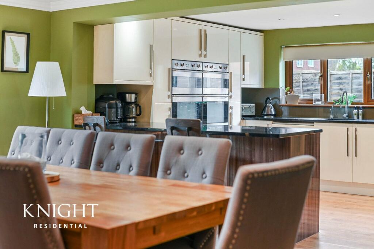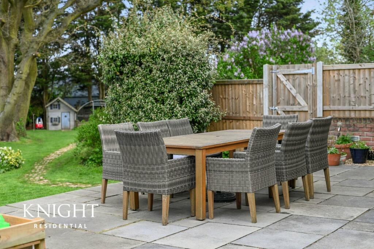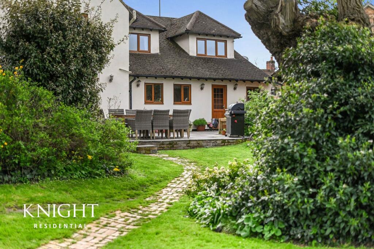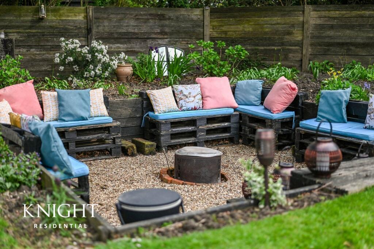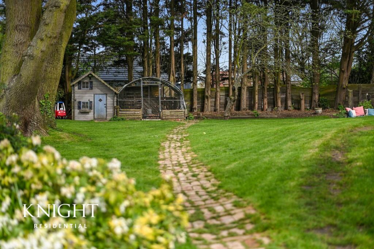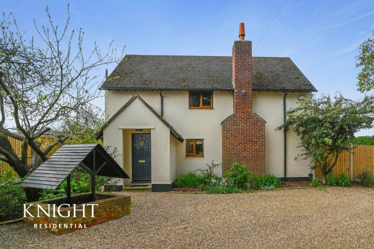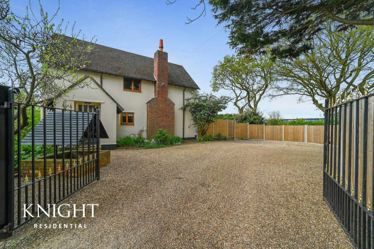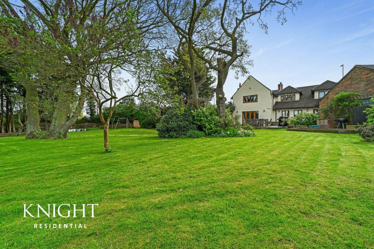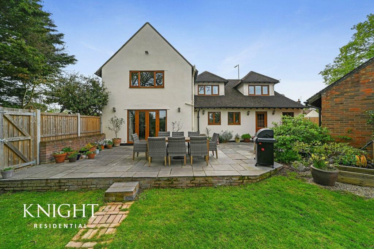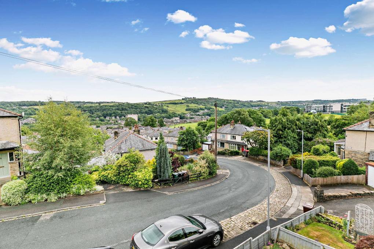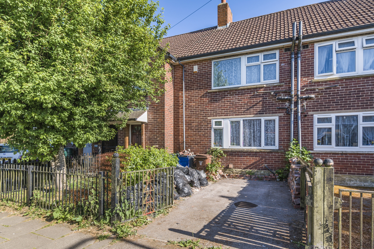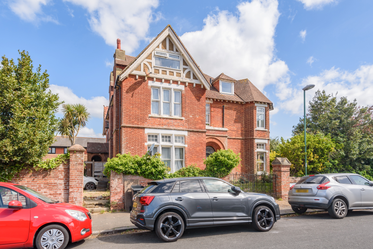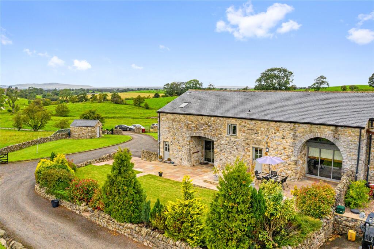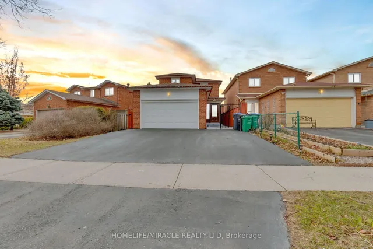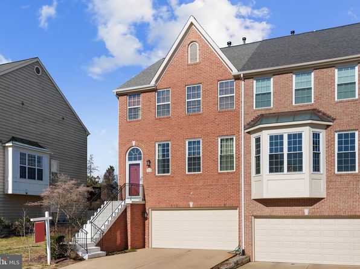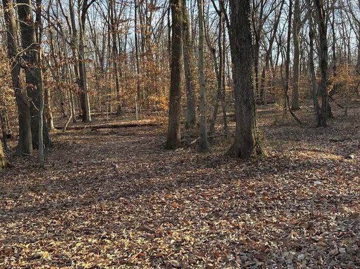Ipswich Road, Colchester, CO4
Property Details
Bedrooms
5
Bathrooms
3
Property Type
Detached
Description
Property Details: • Type: Detached • Tenure: N/A • Floor Area: N/A
Key Features:
Location: • Nearest Station: N/A • Distance to Station: N/A
Agent Information: • Address: 7 Pappus House, Tollgate Business Park, Tollgate West, Stanway, Colchester, CO3 8AQ
Full Description: *** GUIDE PRICE OF £600,000 TO £650,000 ***Discover this stunning five-bedroom detached residence nestled in the picturesque northern section of Colchester. This family home is perfectly positioned near top-rated primary and secondary schools, along with an array of local shopping options to cater to your everyday needs. With easy access to the A12/A120 interchange, commuting to London (M25) and the A14 is a breeze. In addition, Colchester General Hospital and North Station, which provides direct services to London Liverpool Street, are mere moments away. The vibrant city centre, brimming with shops, bars, and restaurants, is also within easy reach.Set on an impressive plot of just over a third of an acre (subject to local survey), this unique property blends historical charm with contemporary living. Originally constructed in the 1800s, the home has been thoughtfully extended, offering generous space for family living.As you enter, a welcoming hallway leads to a storage cupboard, the cosy snug, and the inviting lounge, where you can relax beside the fireplace after a long day. With doors opening to the lush rear garden, this room is awash with natural light. The open-plan kitchen and dining area create a fantastic space for culinary creations and entertaining guests. The kitchen is equipped with a breakfast bar, dual ovens, ample counter space, and abundant storage. A practical utility room connects from the rear lobby, and a delightful children's playroom (with access to a convenient ground-floor cloakroom) is just steps away. Before heading upstairs, you'll find a snug room/office, ideal for those seeking a quiet nook.The first floor comprises five well-appointed bedrooms and three stylish bathrooms. The master bedroom, located at the rear, offers serene views of the expansive gardens and features fitted wardrobes along with a private en suite. The second, third, and fourth bedrooms are generously proportioned doubles, while the fifth serves as a cosy single room, perfect for guests, sharing a 'jack and jill' shower room with the third bedroom. The modern family bathroom is spacious, complete with a bathtub, W.C., wash basin, and separate shower cubicle.Stepping outside, the property is accessed through elegant double iron gates leading to a large driveway, providing ample off-road parking for several vehicles. A notable feature is the historic 'well' at the front, which reflects the property’s past and draws water from underground, harking back to the days of the nearby Lion and Lamb ale house. The beautifully landscaped rear garden is predominantly laid to lawn and adorned with a variety of plants, shrubs, and trees, creating a peaceful retreat. An inviting fire pit area with seating offers the perfect spot for outdoor gatherings. This expansive garden provides ample room for children to play and adults to entertain, ensuring a delightful outdoor experience.**Location:**Located in the northern part of Colchester, this property offers a desirable blend of historical charm and modern convenience. With access to excellent primary and secondary schools, it is ideal for families. Local shopping facilities ensure easy access to everyday necessities, while the nearby A12/A120 interchange provides seamless travel to London, the M25, and beyond.Colchester General Hospital is conveniently close, ensuring easy access to medical services. Colchester North Station, also nearby, offers direct services to London Liverpool Street, making commuting hassle-free.For those who enjoy a vibrant atmosphere, the city centre features a diverse selection of shopping, dining, and entertainment options, providing a lively backdrop for your lifestyle.Overall, this exceptional property in Colchester is perfectly situated for a well-connected, vibrant community experience, making it an ideal choice for families and individuals alike.Entrance Hall2.48m x 1.96m (8' 2" x 6' 5")Cloakroom2.08m x 0.82m (6' 10" x 2' 8")Lounge6.33m x 4.79m (20' 9" x 15' 9")Dining Room5.63m x 4.08m (18' 6" x 13' 5")Kitchen4.97m x 3.10m (16' 4" x 10' 2")Utility Room2.10m x 1.83m (6' 11" x 6' 0")Study/Snug3.60m x 2.98m (11' 10" x 9' 9")Play Room3.23m x 2.14m (10' 7" x 7' 0")Principal Bedroom3.89m x 3.49m (12' 9" x 11' 5")En Suite3.00m x 1.20m (9' 10" x 3' 11")Second Bedroom4.12m x 2.64m (13' 6" x 8' 8")Third Bedroom3.24m x 2.72m (10' 8" x 8' 11")Jack & Jill Shower Room2.76m x 2.37m (9' 1" x 7' 9")Fourth Bedroom4.14m x 2.44m (13' 7" x 8' 0")Fiffth Bedroom3.78m x 2.38m (12' 5" x 7' 10")Family Bathroom3.79m x 2.00m (12' 5" x 6' 7")DisclaimerThese particulars are issued in good faith but do not constitute representations of fact or form part of any offer or contract. The matters referred to in these particulars should be independently verified by prospective buyers. Neither Knight Residential Limited nor any of its employees or agents has any authority to make or give any representation or warranty in relation to this property.Agents NoteCouncil Tax Band: E
Location
Address
Ipswich Road, Colchester, CO4
City
Colchester
Legal Notice
Our comprehensive database is populated by our meticulous research and analysis of public data. MirrorRealEstate strives for accuracy and we make every effort to verify the information. However, MirrorRealEstate is not liable for the use or misuse of the site's information. The information displayed on MirrorRealEstate.com is for reference only.
