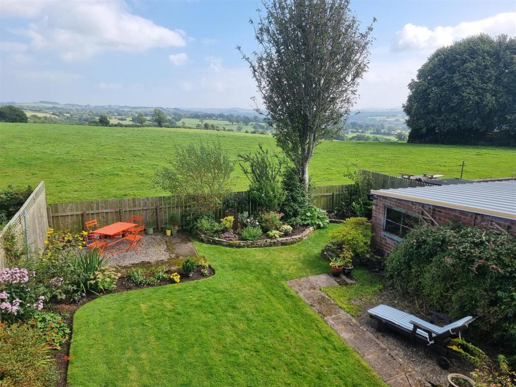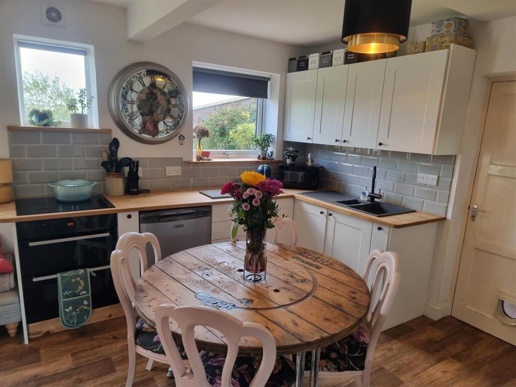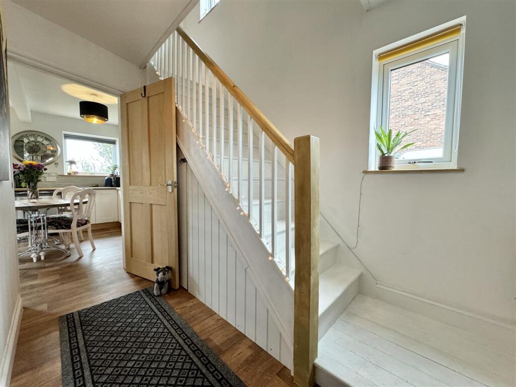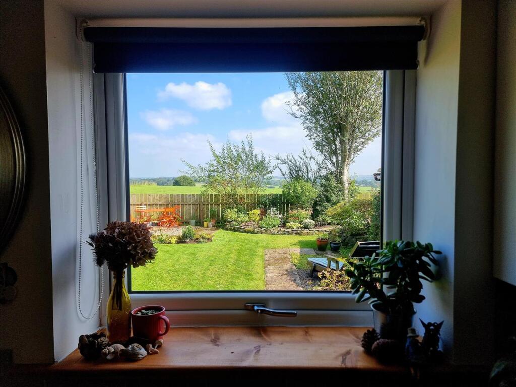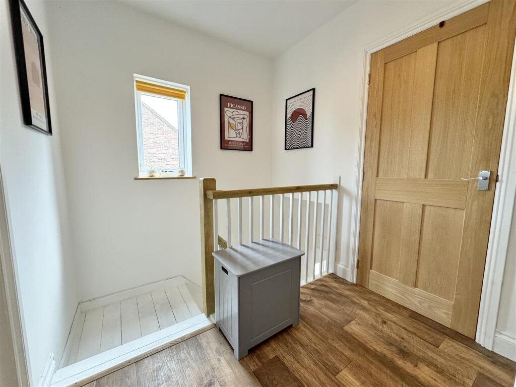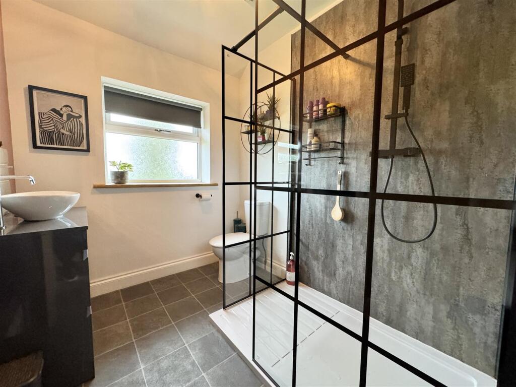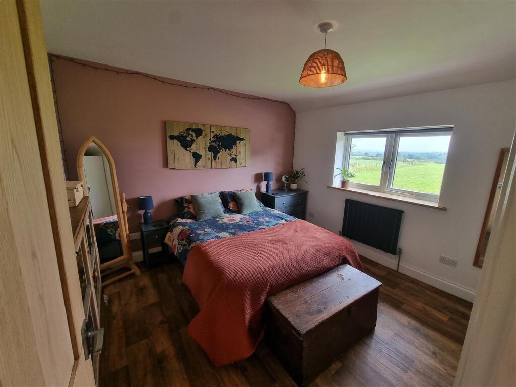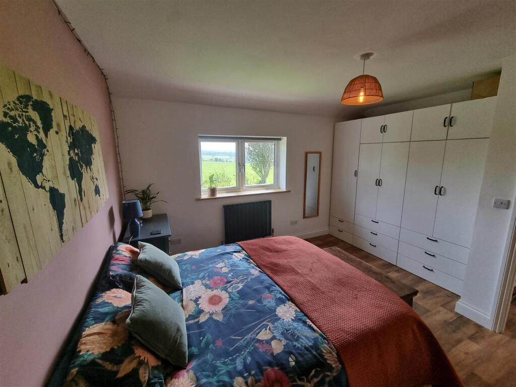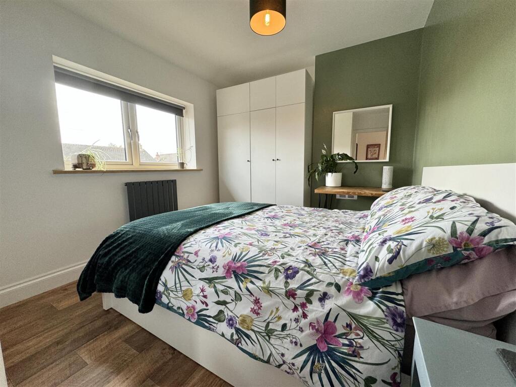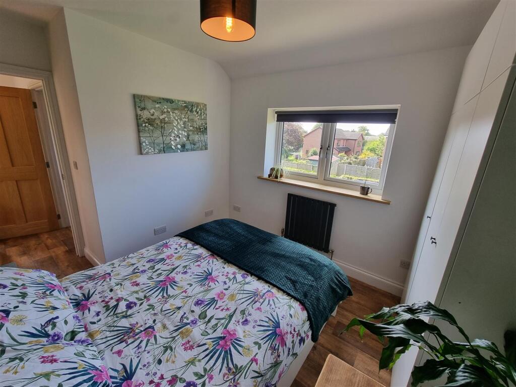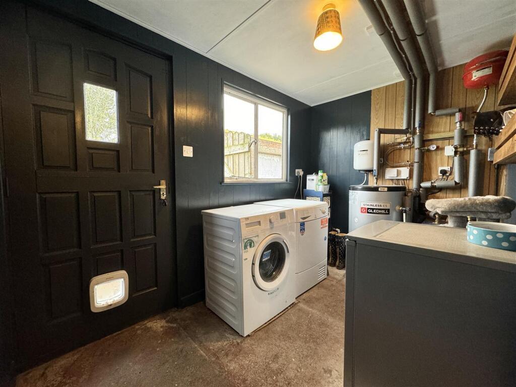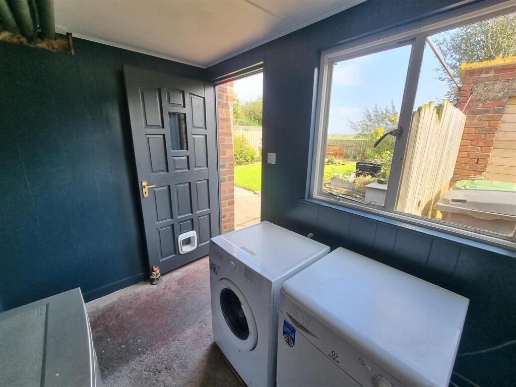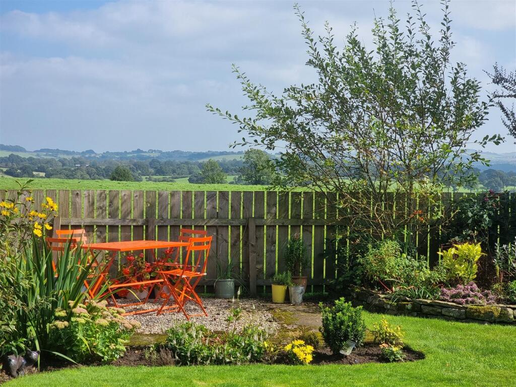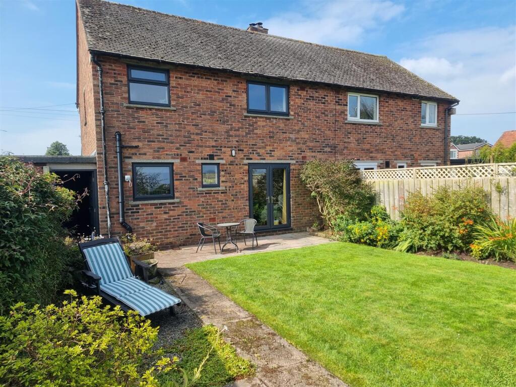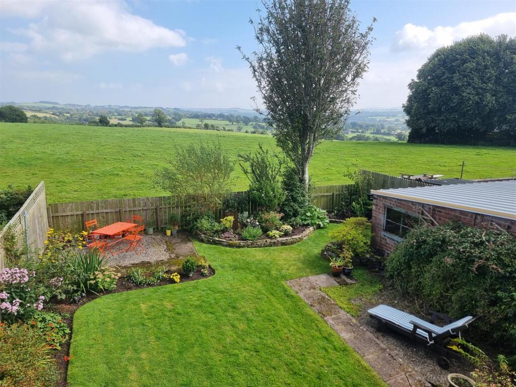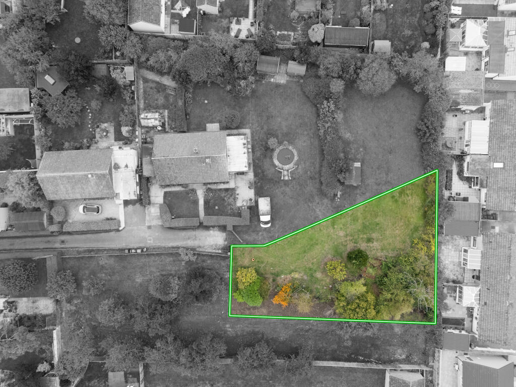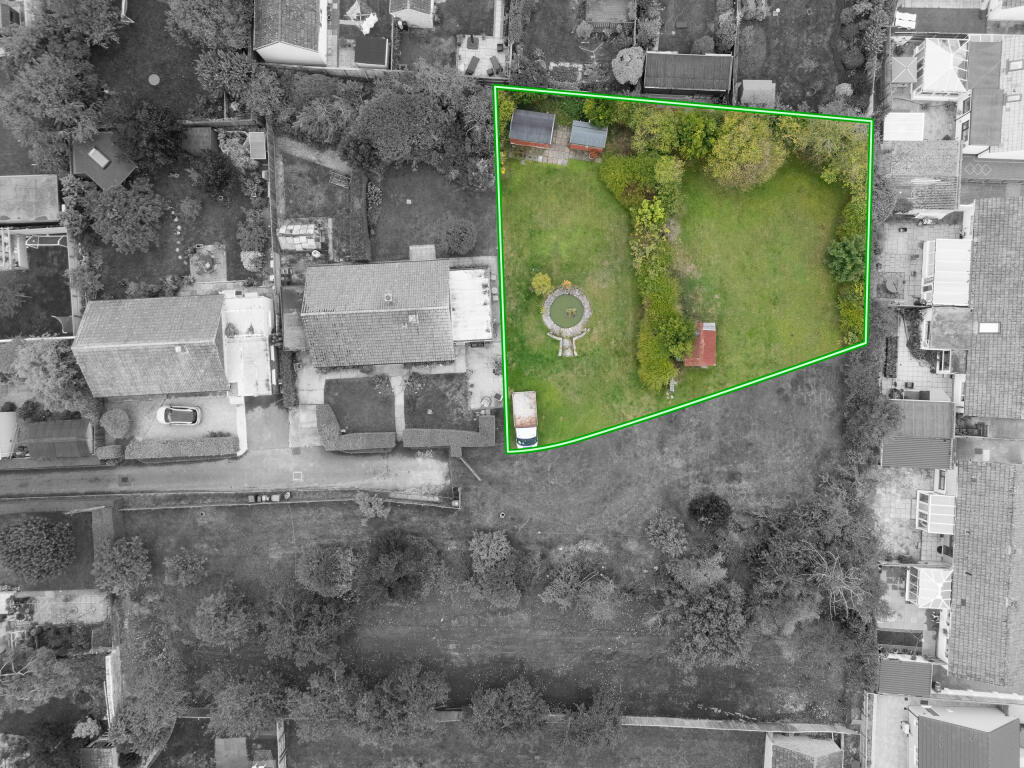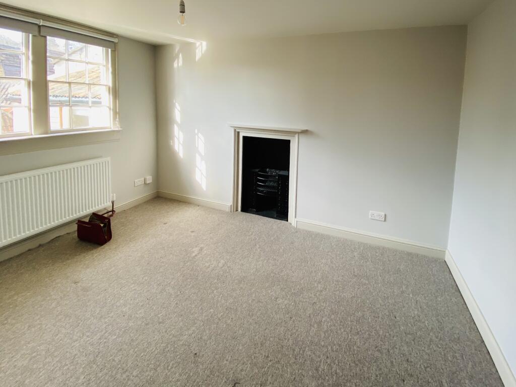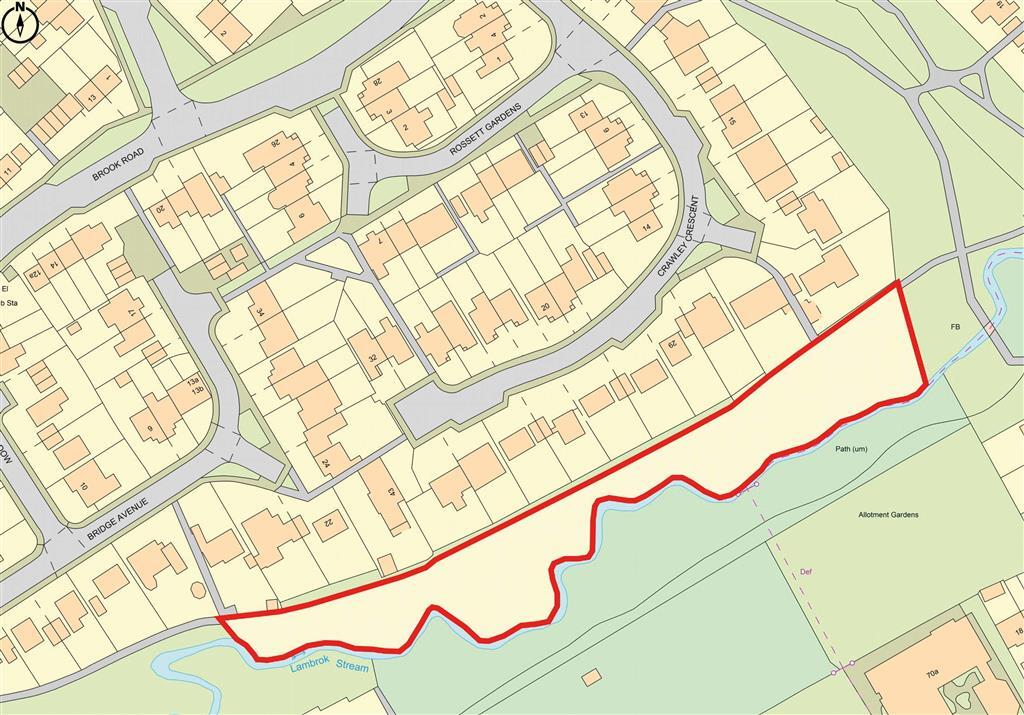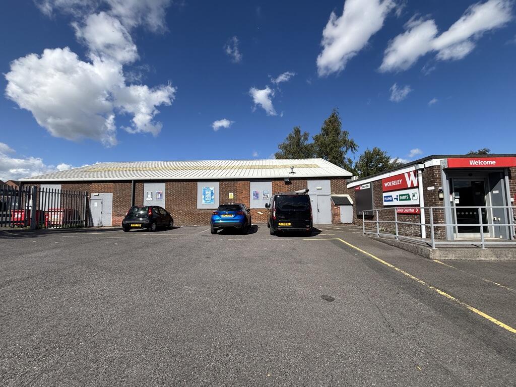Irthing View, Walton
Property Details
Bedrooms
3
Bathrooms
1
Property Type
Semi-Detached
Description
Property Details: • Type: Semi-Detached • Tenure: N/A • Floor Area: N/A
Key Features: • Semi detached house • 3 bedrooms • Open plan living kitchen diner • utility with WC • Bathroom • Gardens • Driveway parking and garage • Village location
Location: • Nearest Station: N/A • Distance to Station: N/A
Agent Information: • Address: Unit 3 Mason Court Gillan Way Penrith 40 Business Park Penrith Cumbria CA11 9GR
Full Description: An immaculate three bedroomed semi detached home in the lovely Village of Walton, Brampton.Situated in the quiet village of Walton along the World famous Hadrian’s Wall footpath, this well-presented 3-bed property has been renovated to a high standard whilst retaining its original charm. The established garden to the rear offers outstanding views over the surrounding countryside with a private feel and plenty of space.A patio door leads to an open plan kitchen/diner and living room, with a multi-fuel stove creating a generous yet cosy living area. The connected single-storey utility houses the Hive-controlled oil boiler and water tank, and space for a washing machine and tumble dryer. It also benefits from a WC and large storage cupboard.Upstairs is a modern bathroom with a large walk-in power shower, WC, sink and vanity unit.The master bedroom, with capacity for a super kingsize bed, has extensive wardrobe space and gorgeous views over the rear garden and beyond.A second double bedroom similarly has ample wardrobe space and a homely feel. The versatile third bedroom, benefitting from a large integrated storage cupboard, has been used as a home office/gym, but has capacity to be used as a single bedroom.There is ample parking at the front of the property, as well as a low maintenance garden, with side access to a garage at the rear.Services - mains water, electricity, and drainage. Oil heating controlled by Hive. Super fast broadband.EPC - TBCCouncil Tax Band - CEntrance - Enter through a wooden front door into the entrance hallway with radiator, UPVC double glazed window to the side, staircase leading to the first floor, understairs storage, door leading into the living/kitchen/dining area.Living/Kitchen/Dining Area - This is a lovely, large L shaped open plan space which is bright and airy with lino floor, a feature fireplace with inset multi-fuel stove set on a sandstone hearth, UPVC double glazed window to the front, UPVC double glazed double doors opening out to the rear garden, radiator. In the kitchen area there are UPVC double glazed windows to the rear x 2, a wide range of matching wall and base units with complimentary worksurfaces, integrated oven and grill, electric hob, one and a half bowl sink with drainer and mixer tap over, tiled splashbacks, door leading out into an internal hallway.Internal Hallway - Which has a utility area with concrete floor, single glazed window to the rear, door opening out to the rear garden, plumbing for a washing machine, space for a dryer, water pressure cylinder. There is also a WC with concrete floor and single glazed window to the front.First Floor Landing - Painted wooden stairs lead to the first-floor landing with UPVC double glazed window to the side, lino floor, doors leading to bedrooms 1, 2, 3 and the bathroom.Bathroom - A modern and contemporary bathroom with UPVC double glazed window to the rear, lino floor, large walk-in double shower cubicle with mains fed power shower, extractor fan, WC, vanity unit with inset sink and chrome taps, tiled splash back, wall mounted towel rail.Bedroom One - The master bedroom with UPVC double glazed window to the rear with views over the open countryside, radiator, lino floor.Bedroom Two - A double room with UPVC double glazed window to the front, radiator, lino floor.Bedroom Three - A single room with UPVC double glazed window to the front, loft access hatch, over stairs storage cupboard, radiator, lino floor.Externally - To the front there is a low maintenance garden and driveway with ample parking for several vehicles. To the rear there is a lovely large, private garden which is mainly laid to lawn with established trees and shrubs, a patio area and fantastic views of the open countryside. There is also a garage to the rear with access from the front of the property, and through the rear garden.Services - Mains water, electricity, and drainage. Oil heating controlled by Hive. Super fast broadband.Epc & Council Tax Band - EPC-DCouncil Tax Band - CPlease be aware that due to a limited number of EPC providers in Cumbria, there may be delays in obtaining Energy Performance Certificates (EPCs) for some properties. We anticipate receiving them within 7-14 days of the property's listing. If there are any further delays, we will update the property brochure with the expected availability of the EPC. Thank you for your understanding.Disclaimer - These particulars, whilst believed to be accurate are set out as a general guideline and do not constitute any part of an offer or contract. Intending Purchasers should not rely on them as statements of representation of fact but must satisfy themselves by inspection or otherwise as to their accuracy. The services, systems, and appliances shown may not have been tested and has no guarantee as to their operability or efficiency can be given. All floor plans are created as a guide to the lay out of the property and should not be considered as a true depiction of any property and constitutes no part of a legal contract.BrochuresIrthing View, Walton
Location
Address
Irthing View, Walton
City
Walton on Thames
Features and Finishes
Semi detached house, 3 bedrooms, Open plan living kitchen diner, utility with WC, Bathroom, Gardens, Driveway parking and garage, Village location
Legal Notice
Our comprehensive database is populated by our meticulous research and analysis of public data. MirrorRealEstate strives for accuracy and we make every effort to verify the information. However, MirrorRealEstate is not liable for the use or misuse of the site's information. The information displayed on MirrorRealEstate.com is for reference only.

