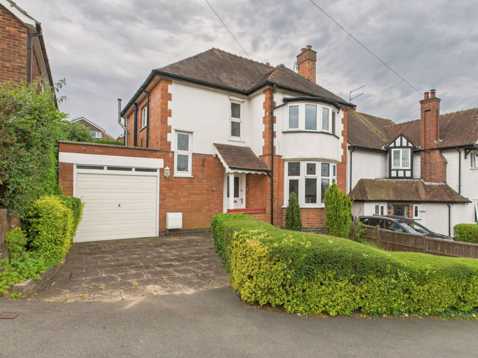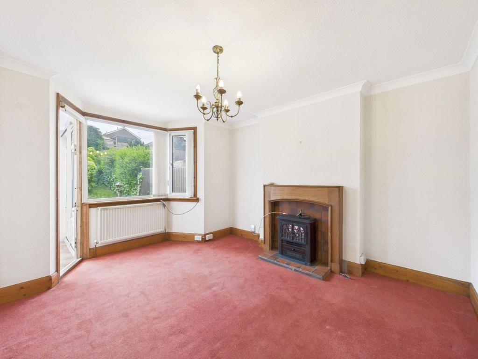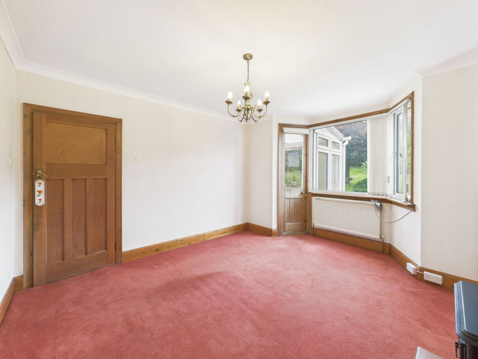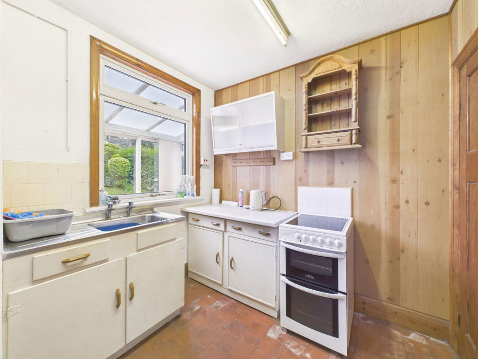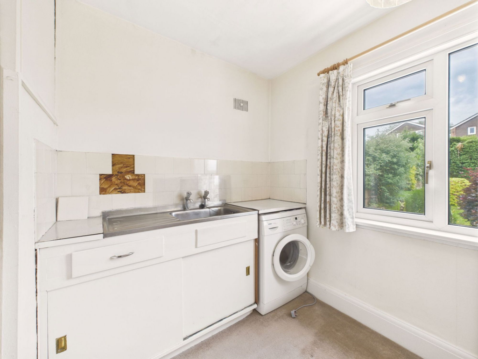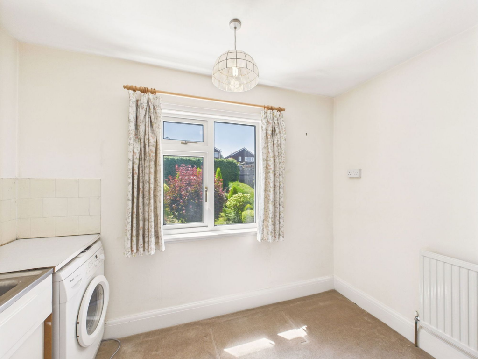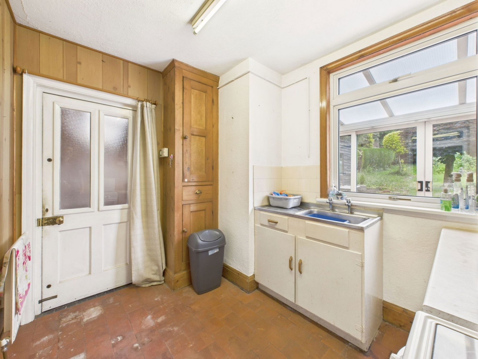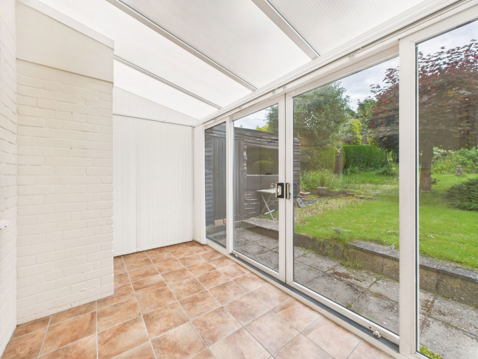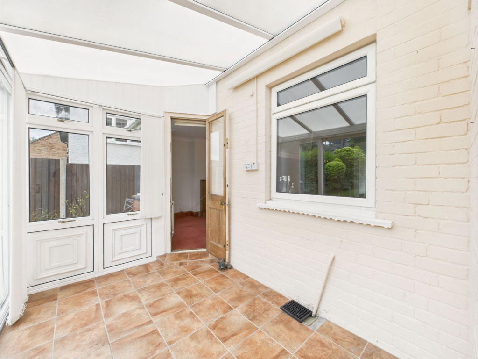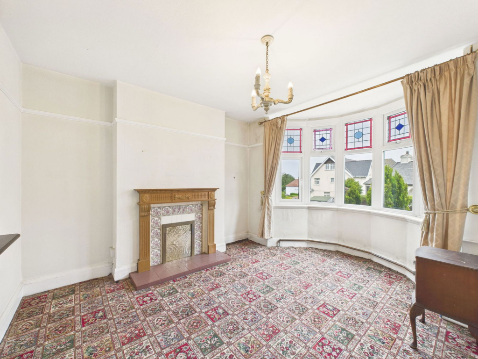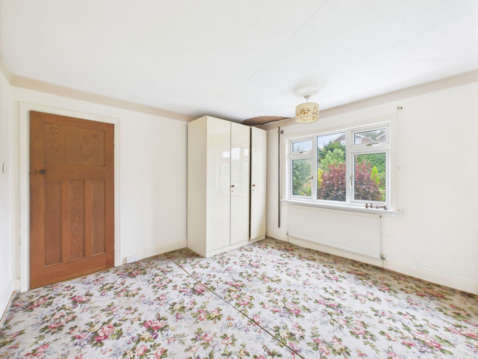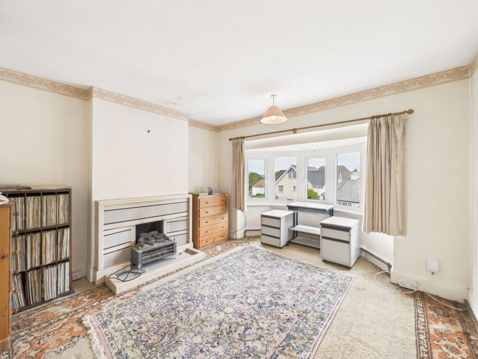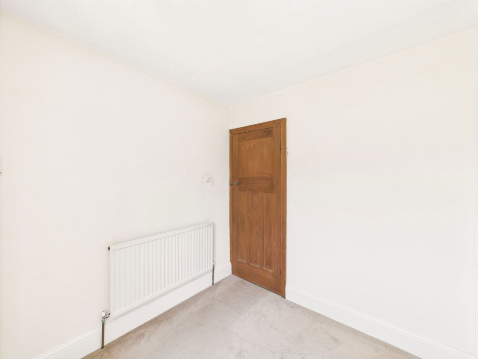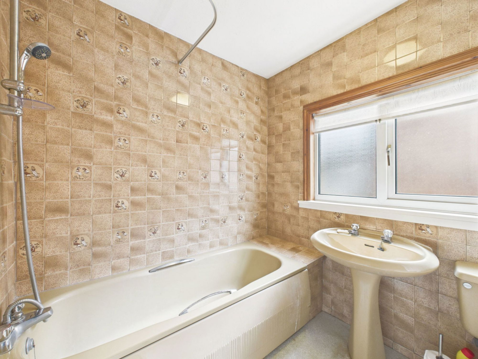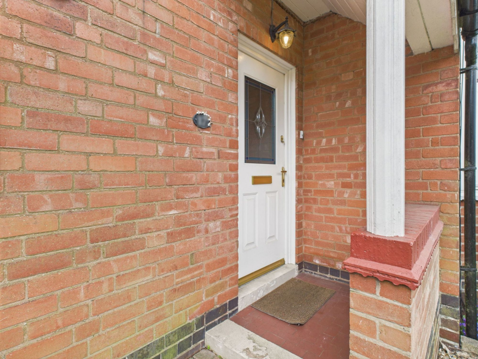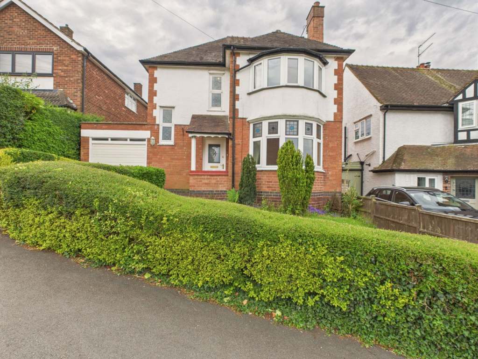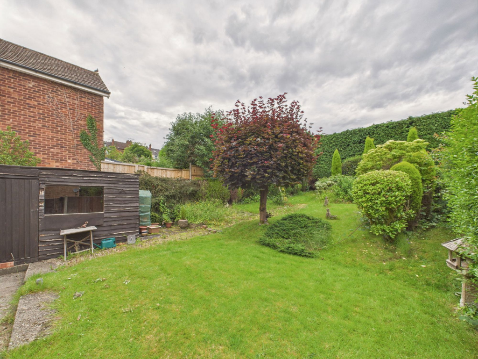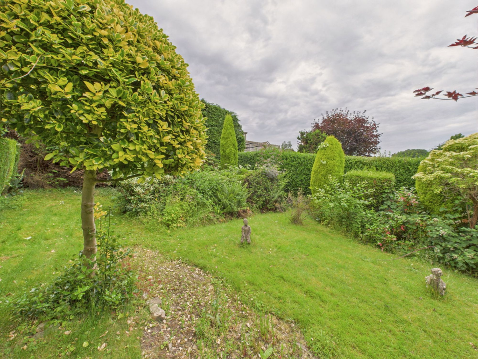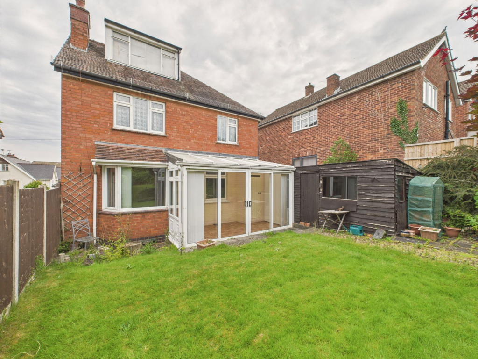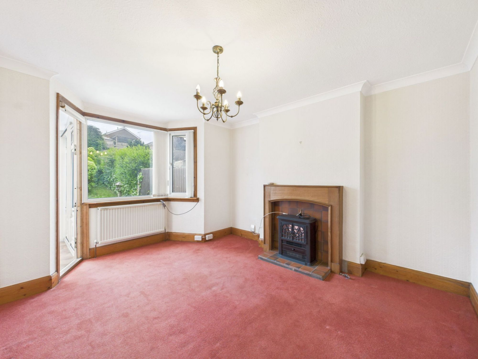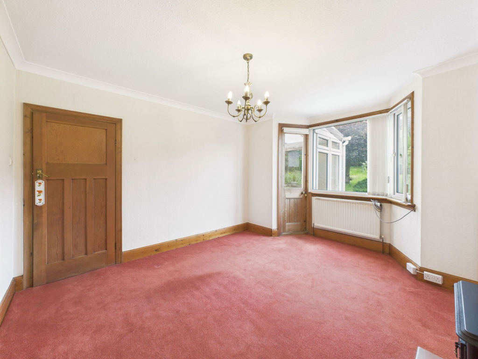Ivor Road, Redditch, B97
Property Details
Bedrooms
3
Bathrooms
1
Property Type
Detached
Description
Property Details: • Type: Detached • Tenure: Freehold • Floor Area: N/A
Key Features: • Detached House • Three Bedrooms • Generous Lounge • Basic Kitchen • Walk-in Pantry • Conservatory • Bathroom, Guest WC • Established Garden • Driveway Parking and Garage • No Upward Chain
Location: • Nearest Station: N/A • Distance to Station: N/A
Agent Information: • Address: 373 Evesham Road, Redditch, B97 5JA
Full Description: A spacious three-bedroom detached home in need of modernisation, being sold with no upward chain and offering fantastic potential in the desirable area of Southcrest. Rich in original features, this property also benefits from a generous garage, ample driveway parking, and a well-established rear garden — making it an ideal opportunity for those looking to restore and personalise a characterful family home.Set behind a neatly maintained front garden and hedge-lined driveway, this characterful home welcomes you via a covered porch with steps leading to the front door. Inside, a spacious hallway with stairs rising to the first floor sets the tone for the generous proportions throughout. The family lounge boasts a striking bay window with charming stained-glass panels, a traditional fireplace, and original timber panelled doors—features that continue throughout the home. A similarly well-sized dining room enjoys views over the rear garden, a second fireplace, and direct access to the conservatory. At the heart of the property, the kitchen offers excellent potential for modernisation and benefits from a large walk-in pantry and internal access to the garage for added convenience. The conservatory offers a lovely outlook onto the garden and provides a great space for relaxing or entertaining, complete with a guest WC and further access to the garage. Upstairs, the spacious master bedroom features a bay window and fireplace, while the second double bedroom also offers generous proportions. The third bedroom is currently used as a utility/laundry room with plumbing in place, offering flexibility for future use. The family bathroom would benefit from updating but provides ample space for a stylish refurbishment. Additionally, there is a large loft with a fitted ladder .A home full of potential and original charm. This beautifully mature garden offers a peaceful and private outdoor retreat, with a spacious lawn bordered by a variety of well-established trees, shrubs, and hedging that create a sense of seclusion and natural charm. Thoughtfully planted borders and shaped greenery lead the eye toward more hidden, tranquil spots tucked away beyond the initial view—ideal for enjoying quiet moments or exploring the full depth of the garden’s potential. A rustic outbuilding adds character and practicality, making this an ideal space for gardening enthusiasts or those who simply enjoy relaxing in a serene and leafy setting.Please read the following: These particulars are for general guidance only and are based on information supplied and approved by the seller. Complete accuracy cannot be guaranteed and may be subject to errors and/or omissions. They do not constitute a contract or part of a contract in any way. We are not surveyors or conveyancing experts therefore we cannot and do not comment on the condition, issues relating to title or other legal issues that may affect this property. Interested parties should employ their own professionals to make enquiries before carrying out any transactional decisions. Photographs are provided for illustrative purposes only and the items shown in these are not necessarily included in the sale, unless specifically stated. The mention of any fixtures, fittings and/or appliances does not imply that they are in full efficient working order, and they have not been tested. All dimensions are approximate. We are not liable for any loss arising from the use of these details. Regulations require us to conduct identity and AML checks and gather information about every buyer's financial circumstances. These checks are essential in fulfilling our Customer Due Diligence obligations, which must be done before any property can be marked as sold subject to contract. The rules are set by law and enforced by trading standards.We will start these checks once you have made a provisionally agreeable offer on a property. The cost is £30 (including VAT) per property transaction. This fee covers the expense of obtaining relevant data and any necessary manual checks and monitoring. It's paid in advance via our onboarding system.Lounge3.79m x 3.34mDining Room3.79m x 3.69mKitchen3.14m x 2.68mConservatory4.24m x 2.27mWC0.8m x 1.19mGarage2.56m x 8.32mMaster Bedroom3.66m x 3.65mBedroom 23.66m x 3.65mBedroom 33.05m x 1.98mBathroom1.99m x 2.12m
Location
Address
Ivor Road, Redditch, B97
Features and Finishes
Detached House, Three Bedrooms, Generous Lounge, Basic Kitchen, Walk-in Pantry, Conservatory, Bathroom, Guest WC, Established Garden, Driveway Parking and Garage, No Upward Chain
Legal Notice
Our comprehensive database is populated by our meticulous research and analysis of public data. MirrorRealEstate strives for accuracy and we make every effort to verify the information. However, MirrorRealEstate is not liable for the use or misuse of the site's information. The information displayed on MirrorRealEstate.com is for reference only.
