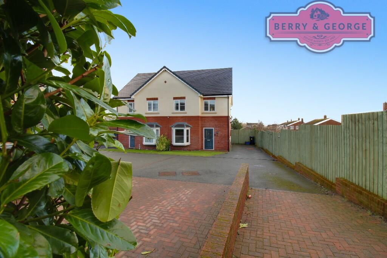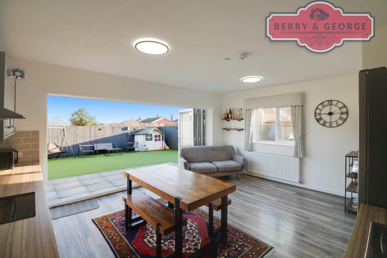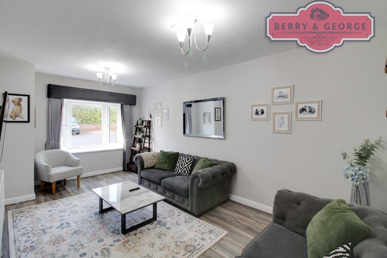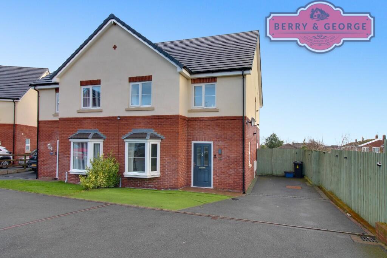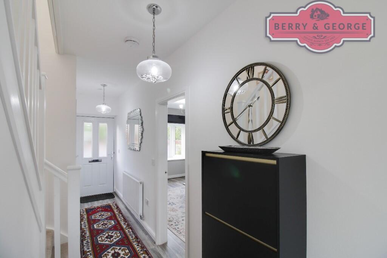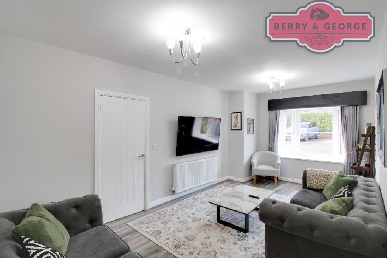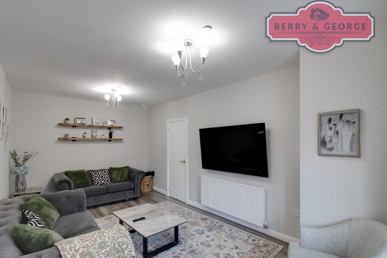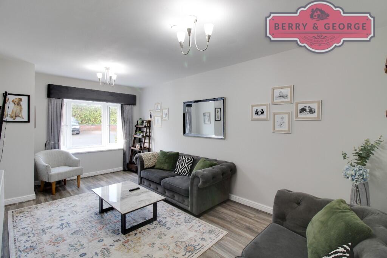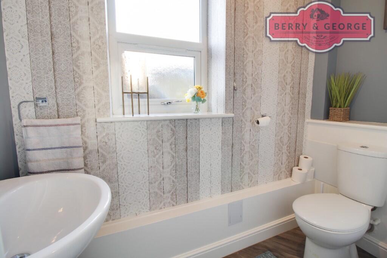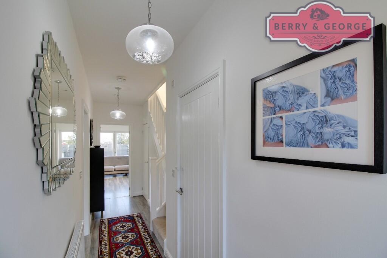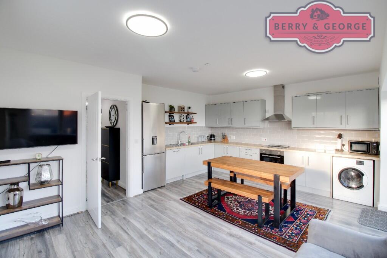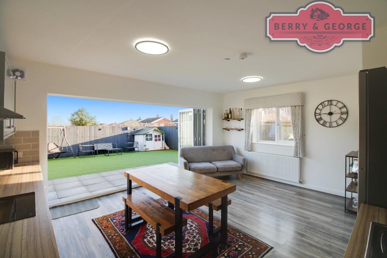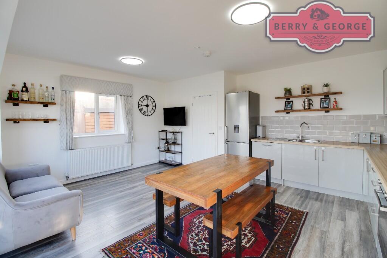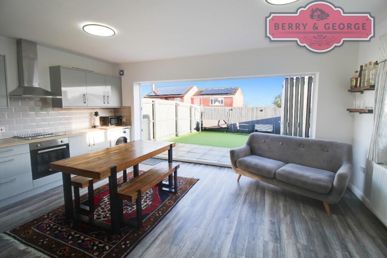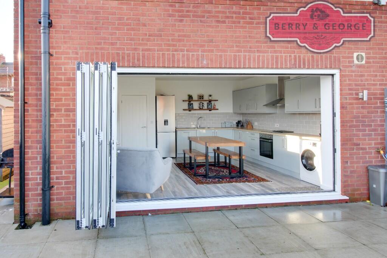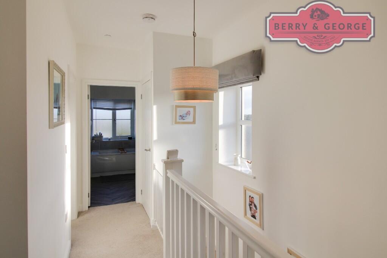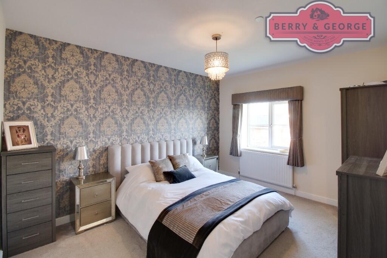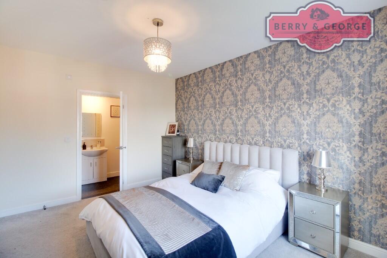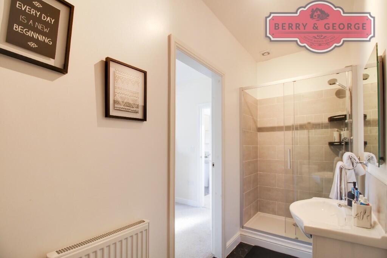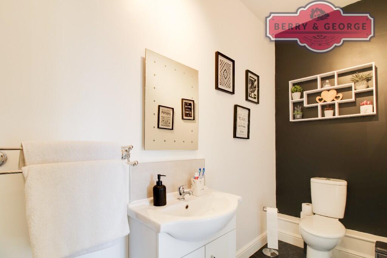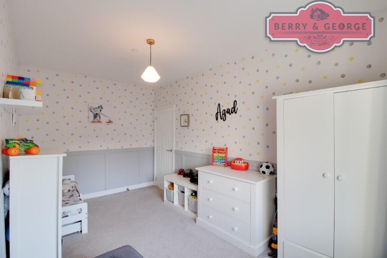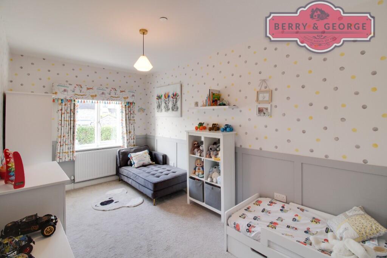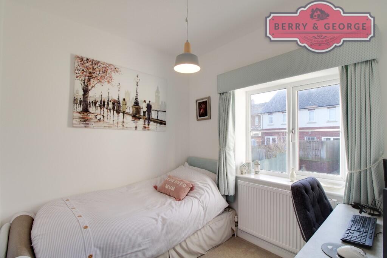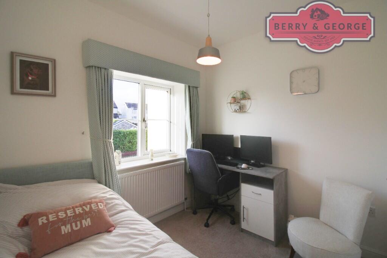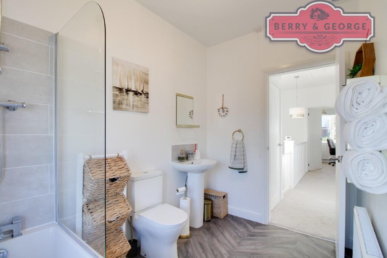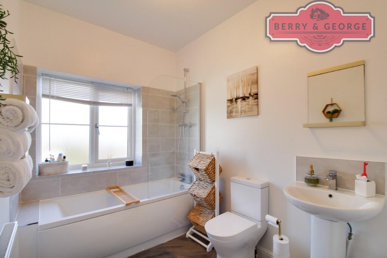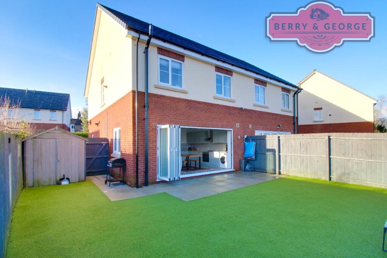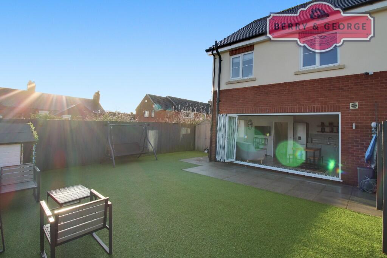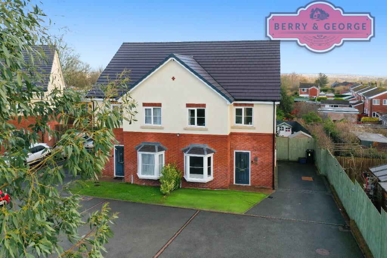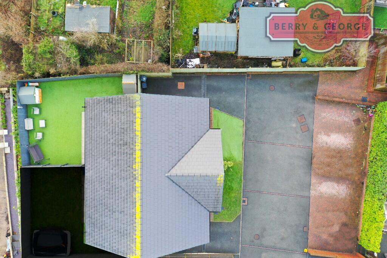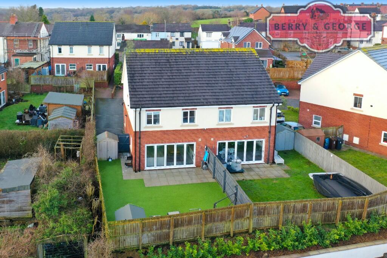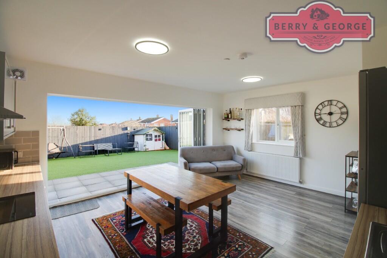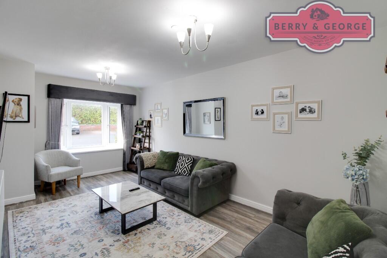Ivy Close, Leeswood. CH7 4DP
Property Details
Bedrooms
3
Bathrooms
3
Property Type
House
Description
Property Details: • Type: House • Tenure: N/A • Floor Area: N/A
Key Features: • MODERN LARGE STUNNING THREE BEDROOM FAMILY HOME • BI-FOLD DOORS RUN THE 'FULL WIDTH' OF THE REAR OF THE HOME • ** KITCHEN / DINING / FAMILY ROOM THAT REALLY IS WHAT IT SAYS ** • SPACIOUS BRIGHT LOUNGE • MODERN STYLISH HOUSE • HANDY CLOAKROOM • EN-SUITE TO THE MAIN BEDROOM • GENEROUS SIZED FAMILY BATHROOM • QUITE AND TUCKED AWAY IN A VILLAGE LOCATION • CALL MULTI AWARD WINNING BETH IN-HOUSE @ LOVEMORTGAGES VOTED MORTGAGE BROKER OF THE YEAR 3 x's
Location: • Nearest Station: N/A • Distance to Station: N/A
Agent Information: • Address: 16-18 Chester Street, Mold, CH7 1EG
Full Description: Berry and George Estates formed to make selling and buying your home much easier. The best way to differentiate us from all other estate agents is, we open 7 days a week and we're also available out of hours - it's that simple! We'll provide you with updates when your home is on the market to be sold and we'll continue to do so once a sale has been agreed.
We do the same as all other estate agents, we just do it that much better. How? Easy, we have better photos, a better more detailed write-up, honest opinion, we're open longer and we have normal down to earth people working with us, just like you! It's really that easy to be so much better...all backed up by our fantastic Google reviews.
We completely understand just how stressful selling and buying can be as we too have been there in your shoes. But we also know, that with the right family environment behind you every step of the way throughout this process, that you'll see just how much easier it is for you. So choose Berry and George Estates to help make your move better.
Call Beth 'in-house' Voted Mortgage Broker of the year for the past three years for the best Free Mortgage Advice available, just Google 'LoveMortgages Mold' and read their fabulous reviews, which back this up.
As more and more people find themselves forced out of city centres by the ever rising cost of housing, attention is becoming focussed on the surrounding villages.
However village life brings its own problems for young families, the principal among which, is getting the kids to school....but for parents with primary age children, then Leeswood provides its own solution in the shape of the excellent school within a scant few yards of this affordable home. Now, add to this the convenience of a well equipped Co-op being only a few yards away and massive playing fields to amuse the little darlings, then you begin to appreciate that moving out of town has many more appeals.
In as convenient a position as Leeswood can offer, down a small cul-de-sac containing three pairs of semis and within yards of the Co-op, we find this very attractive home.
A generous number of parking spaces line the wall opposite the houses but this is of little consequence, as this one is also blessed with space for at least two vehicles on a drive to the side of the home. To the front is a small lawn of artificial grass nestling beneath the protrusion of the box type bay window.
Opening the modern composite semi glazed front door we step into the bright entrance hall with its obviously high quality light grey laminate flooring - so far, so good.
Open the door on our right to the downstairs cloakroom something more fundamental is revealed: instead of the usual pokey little space we have come to expect in typical 3 bed semis, the dimensions in here come as a surprise....and this becomes a recurring theme throughout this spacious and airy feeling home. There's a modern contemporary sink, W.C. and a frosted window to help keep the room bright.
Opposite here is the very spacious lounge, which overlooks the front of the home and proves able to accommodate even some of the massive lounge furniture currently in vogue, without seeming remotely overpowered. The light from the bay window keeps the room welcoming and well illuminated and makes it a very civilised place to relax after a long day.
Moving further up the hall and past the foot of the turned staircase we come into the large kitchen/dining room.
This term 'kitchen / dining room' does not begin to do it justice, as this room is so much more. Running the full width of the home while being almost square in shape it is a big room, amazingly so given the home's outward appearance. We enter via a comfortable living area before moving through the dining room where a large family sized dining table utterly fails to dominate the space, before coming to the beautifully equipped and laid out kitchen. This features an 'L' shaped configuration of fitted units against two of the walls, providing masses of work top space and containing space for all the technical wizardry we have come to expect in our homes today. As I said earlier, so far so good. But then we step up into another class altogether as the entire rear wall of this room is made up of a massive series of bi-fold doors, which open to reveal the enclosed rear garden. Closed, these maintain a fabulous level of light and give the effect of almost being in a conservatory, but one with none of the usual shortcomings. When open however, they transport the room to some balmy Mediterranean resort, where flip-flops and beachwear are the order of the day. Suddenly, being forced into a staycation doesn't seem at all bad.... Outside the bi-fold doors is a flagged patio area running across the rear of the home and around to the side where we also find a substantial wooden shed, useful for storing tools, outdoor furniture, kiddies' toys and so on; for this is a garden big enough to fulfil various roles, from parents chilling with friends over a drink, to unruly children re-enacting the 2021 cup final and, all protected from prying eyes by tall and very solid looking wooden fencing.
Back inside we climb the space saving turned staircase to the landing and move towards the front of the home where we find the smallest of the bedrooms.
This, in common with the remainder of the home is larger than expected; while many third bedrooms are little more than glorified cupboards this could, at a squeeze, contain a queen bed but manages its current incarnation as a single room/office but with style!
Adjacent to here and also overlooking the front is the first of the larger bedrooms. As you would expect this is a spacious double room with little or no need to compromise on your choice of furniture as space will not be an issue.
At the far end of the landing is the family bathroom where, at the risk of sounding repetitive, space is the watchword.
Attractive and practical grey herringbone patterned flooring sets the scene with contrasting lighter grey ceramic wall tiles. The room contains a contemporary suite of pedestal hand basin, lavatory and traditional bath fitted with a half length glass side screen to protect the room from an over-enthusiastic usage of the fabulous rain shower above. A radiator helps keep it nice and toasty and a frosted window helps keep it bright, and stop any prying eyes from wondering in....although it's not that kind of area!
Beside here is the principal bedroom, which again does not disappoint. Spacious enough for twin bedside cabinets to sit beside the king sized bed, a free standing wardrobe and two separate chests of drawers, it should satisfy the most demanding, but this is before we get to the en-suite... This is of a size that would shame many family bathrooms from some of the major builders, as is demonstrated by the way it contains a double sized glass shower cubicle along with the expected hand basin and lavatory, and all this while leaving enough floor space to make towelling even the most portly of bodies, child's play.
Useful information:
COUNCIL TAX BAND: D (Flintshire) ELECTRIC & GAS BILLS: £53 PM WATER BILL: £60 PM
* please note these figures above are only provided as a useful guide, and represent what the present owners are currently paying and will differ depending on your consumption
Photos are taken with a WIDE ANGLE CAMERA so PLEASE LOOK at the 3D & 2D floor plans for approximate room sizes as we don't want you turning up at the home and being disappointed, courtesy of planstosell.co.uk: All in all this is already a home that stands out from the norm by offering a level of equipment and finish that is hard to find. It is in utterly mint condition, it comes with very generous sized rooms throughout, a kitchen / dining room that most homes can only dream of with bi-folding doors running the full width to let the outside come in. It's been fitted with a new replacement combi boiler within the past year so is as future proof as you could hope for.
As an added bonus, Leeswood has much to recommend it as somewhere to bring up a family, from the excellent local primary school to the massive council owned playing fields and well equipped playgrounds. Having catered for the children, parents' lives are made as easy as possible by the close proximity of Mold and the easy commutes to Wrexham, Chester and beyond. And the best part? It is affordable which these days, is getting increasingly rare!!
Call Beth 'in-house' Voted Mortgage Broker of the year for the past three years for the best Free Mortgage Advice available, just Google 'LoveMortgages Mold' and read their fabulous reviews, which back this up.
Berry and George are here to help you throughout the buying and selling process, nothing is too small for us to help you with - please feel free to call us to discuss anything with regards to buying or selling.
This write up is only for light hearted reading and should be used for descriptive purposes only, as some of the items mentioned in it may not be included in the final guide price and may not be completely accurate - so please check with the owners before making an offer
1. MONEY LAUNDERING REGULATIONS: Intending purchasers will be asked to produce identification documentation at a later stage and we would ask for your co-operation in order that there will be no delay in agreeing the sale. 2. General: While Berry and George endeavour to make our sales particulars fair, accurate and reliable, they are only a general guide to the property and, accordingly, if there is any point which is of particular importance to you, please contact Berry & George Ltd and we will be pleased to check the position for you, especially if you are contemplating travelling some distance to view the property. 3. Measurements: These approximate room sizes are only intended as general guidance. You must verify the dimensions carefully before ordering carpets or any built-in furniture. 4. Services: Please note we have not tested the services or any of the equipment or appliances in this property, accordingly we strongly advise prospective buyers to commission their own survey or service reports before finalising their offer to purchase. 5. MISREPRESENTATION ACT 1967: THESE PARTICULARS ARE ISSUED IN GOOD FAITH BUT DO NOT CONSTITUTE REPRESENTATIONS OF FACT OR FORM PART OF ANY OFFER OR CONTRACT. THE MATTERS REFERRED TO IN THESE PARTICULARS SHOULD BE INDEPENDENTLY VERIFIED BY PROSPECTIVE BUYERS. NEITHER BERRY & GEORGE Ltd NOR ANY OF ITS EMPLOYEES OR AGENTS HAS ANY AUTHORITY TO MAKE OR GIVE ANY REPRESENTATION OR WARRANTY WHATEVER IN RELATION TO THIS PROPERTY! UNAUTHORISED COPY OF THESE SALES PARTICULARS OR PHOTOGRAPHS WILL RESULT IN PROSECUTION - PLEASE ASK BERRY & GEORGE LTD FOR PERMISSION AS WE OWN THE RIGHTS!
Location
Address
Ivy Close, Leeswood. CH7 4DP
City
Leeswood
Features and Finishes
MODERN LARGE STUNNING THREE BEDROOM FAMILY HOME, BI-FOLD DOORS RUN THE 'FULL WIDTH' OF THE REAR OF THE HOME, ** KITCHEN / DINING / FAMILY ROOM THAT REALLY IS WHAT IT SAYS **, SPACIOUS BRIGHT LOUNGE, MODERN STYLISH HOUSE, HANDY CLOAKROOM, EN-SUITE TO THE MAIN BEDROOM, GENEROUS SIZED FAMILY BATHROOM, QUITE AND TUCKED AWAY IN A VILLAGE LOCATION, CALL MULTI AWARD WINNING BETH IN-HOUSE @ LOVEMORTGAGES VOTED MORTGAGE BROKER OF THE YEAR 3 x's
Legal Notice
Our comprehensive database is populated by our meticulous research and analysis of public data. MirrorRealEstate strives for accuracy and we make every effort to verify the information. However, MirrorRealEstate is not liable for the use or misuse of the site's information. The information displayed on MirrorRealEstate.com is for reference only.
