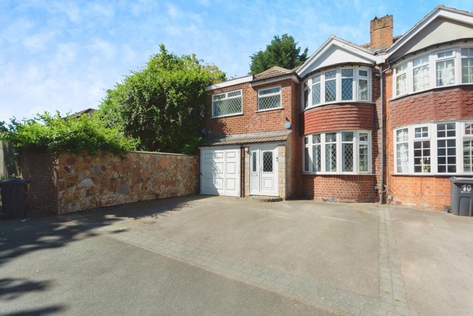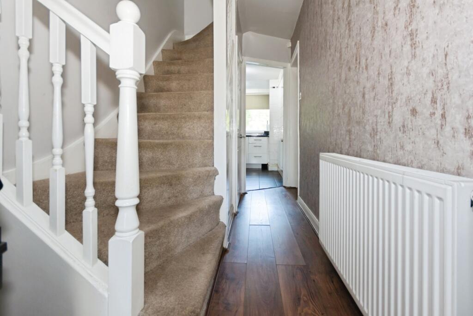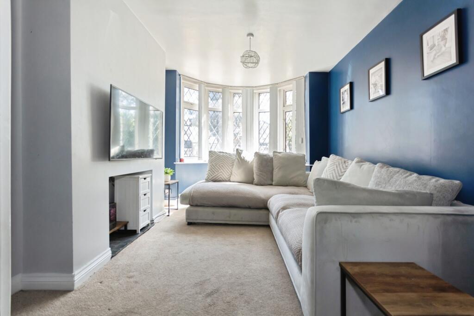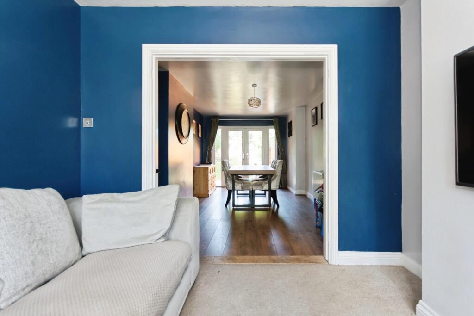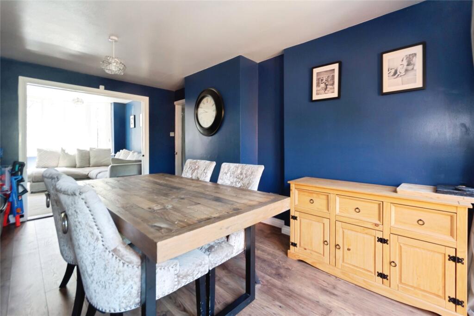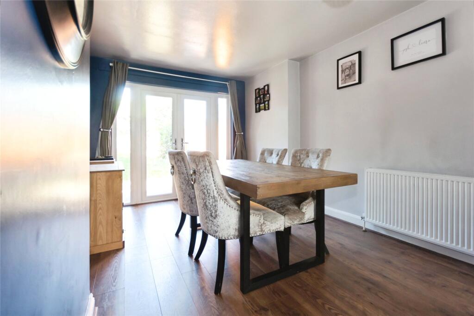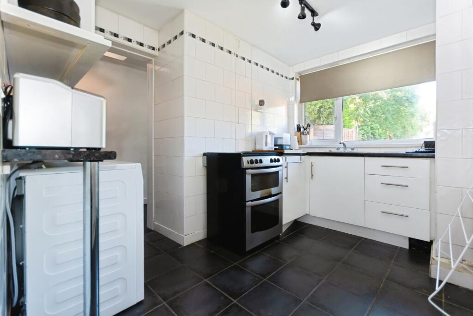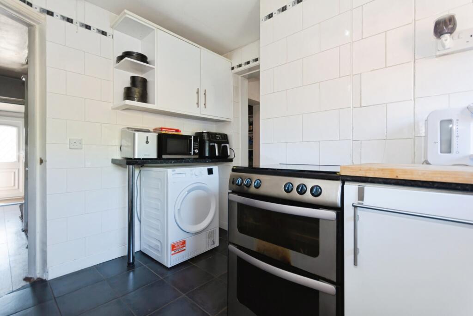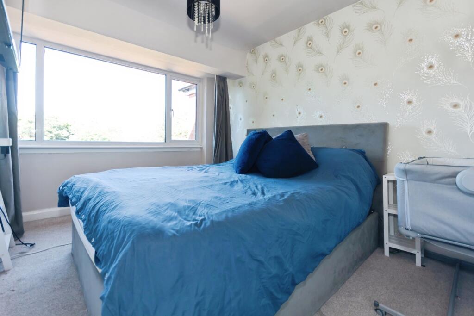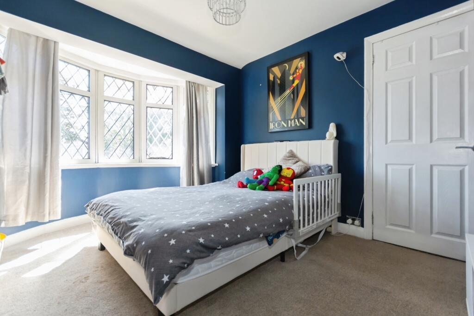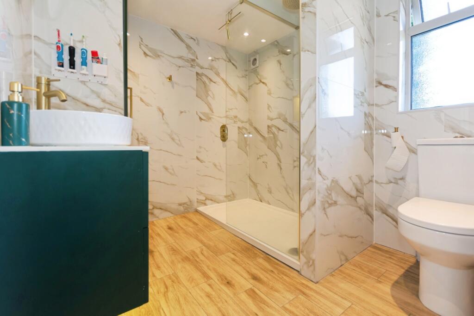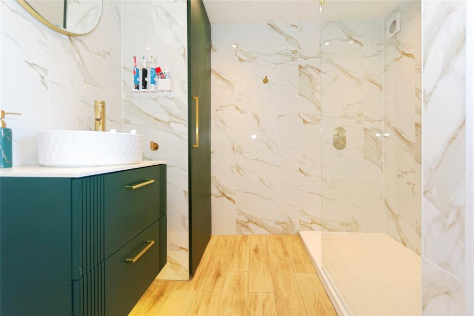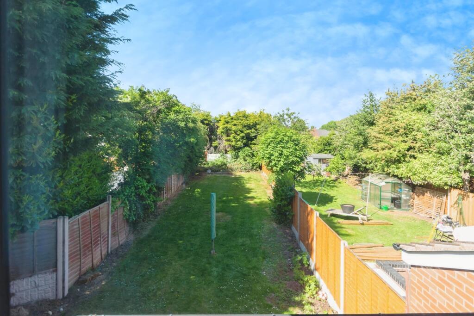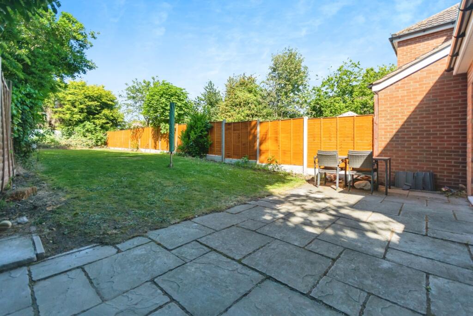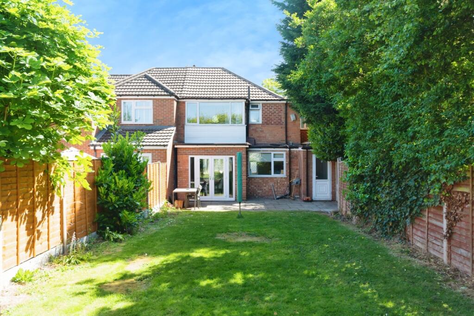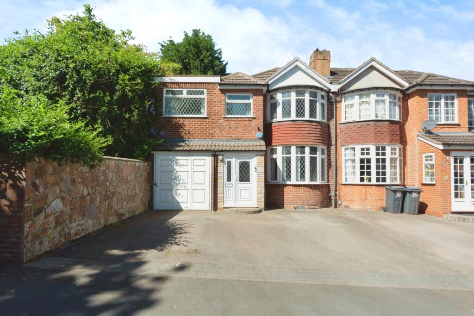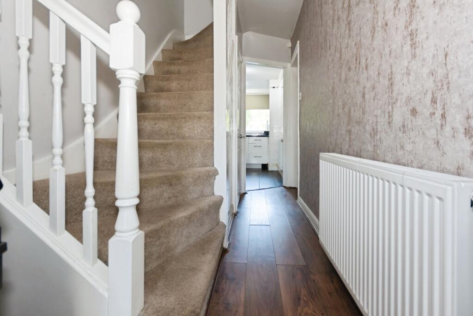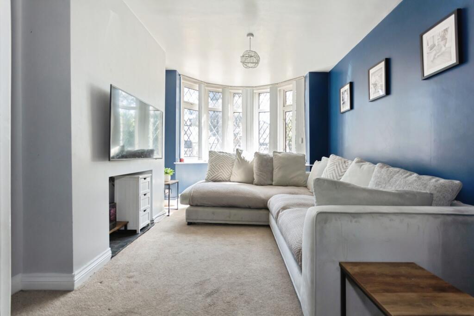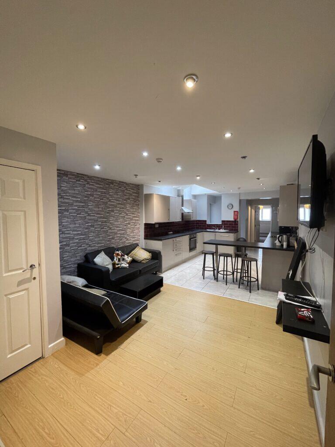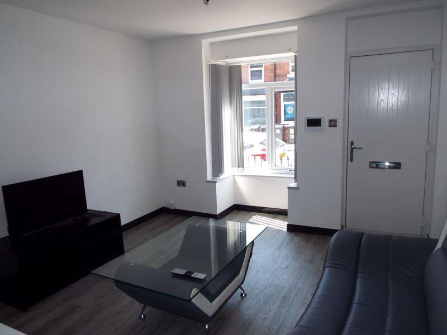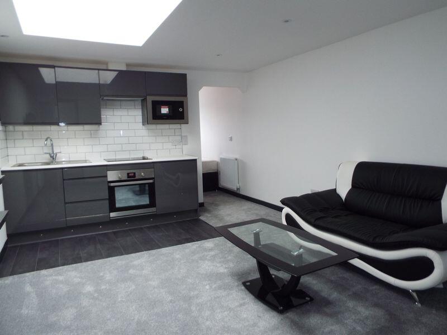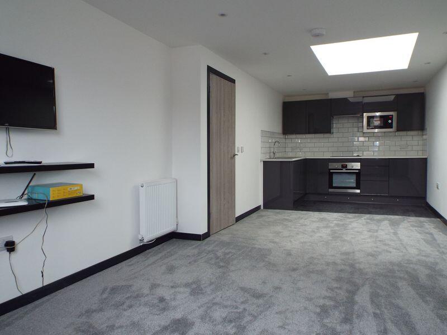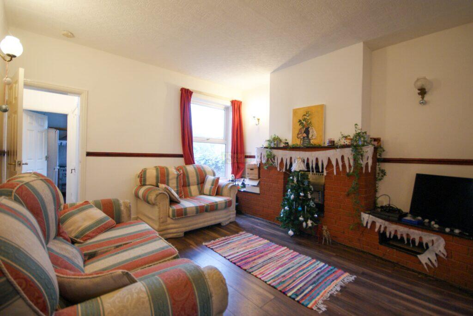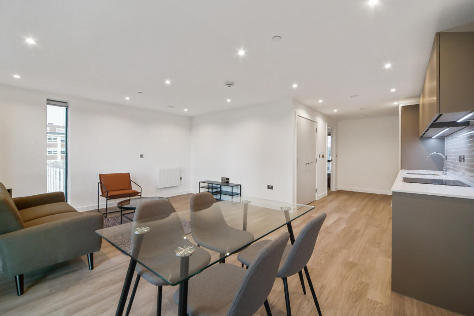Ivydale Avenue, Birmingham, West Midlands, B26
Property Details
Bedrooms
3
Bathrooms
1
Property Type
Semi-Detached
Description
Property Details: • Type: Semi-Detached • Tenure: Freehold • Floor Area: N/A
Key Features: • Extended semi-detached • Three double bedrooms • Additional fourth office space • Integral garage • Spacious off road parking • Established private garden • Cul-de-sac aspect • Sought after location
Location: • Nearest Station: N/A • Distance to Station: N/A
Agent Information: • Address: 70 Poplar Road, Solihull, West Midlands, B91 3AB
Full Description: Dixons are pleased to present to market this heavily extended and improved four bedroom semi-detached family home located on the quaint cul-de-sac of Ivydale Avenue in the sought after Sheldon area of Birmingham.Boasting spacious off road parking, through living come dining reception room excellent for entertaining, extended fitted kitchen and separate utility area with convenient downstairs WC helpful for families, an integral garage, fully recently refitted high specification modern shower room, three double bedrooms and a further fourth to boot. The established private enclosed rear garden is just one of the cherries atop this cake.Situated within sought after School catchments, nearby local transport links, great motorway and commuter connections and walking distance to local amenities, Sheldon Country Park and a stone's throw from Birmingham Airport, the property is in an ideal position for a wealth of prospective purchasers from first time buyers to investors alike.Located just outside of Solihull, Sheldon offers a wide range of amenities; local parks, shopping districts, and just a stones-throw from Birmingham International Airport and railway station, home to the National Exhibition Centre and Resorts World shopping district. A highly regarded schooling district is complemented by easy access to commuter transport links including the M42 to the M1, M5 and M6 motorways, with Birmingham and Solihull only ten minutes away along with being within close proximity to the highly anticipated HS2.ApproachOff road tarmacadam driveway with block paving edges accessed via dropped kerb, wall border to side, access to metal garage swing doors, access to secure porch via raised step.Entrance HallNeutral flooring, central heating radiator, stairs up to first floor landing, access to under-stair storage cupboard, ceiling light point, doors leading off to:Living RoomUPVC double glazed bay window to front, ceiling light point, central heating radiator, neutral carpeting.Dining RoomCentral heating radiator, ceiling light point, UPVC double glazed French doors and windows to rear, neutral flooring.KitchenUPVC double glazed window to rear, array of base units with integrated appliances to be discussed during sales process, dark tiled flooring, stainless steel sink with hot and cold taps, ceiling light point.Utility RoomDark tiled flooring continues, central heating radiator, ceiling sky lights, spot-downlighting, plumbing and outlets for washer/dryer, access to downstairs low level WC and wall hand basin, obscure UPVC personnel door to rear, personnel door to garage to front.GarageMetal swing doors to front, personnel door to rear, ceiling light, electrics.LandingStairs up from ground floor, neutral carpeting, ceiling light point, doors leading through to:Bedroom OneUPVC double glazed window to front, neutral carpeting, ceiling light point, central heating radiator.Bedroom TwoCeiling light point, UPVC double glazed window to rear, neutral carpeting, central heating radiator.Bedroom ThreeDual aspect UPVC double glazed windows to front and rear, ceiling light point, central heating radiator, neutral carpeting.Office/Bedroom FourCeiling light point, neutral flooring, central heating radiator, UPVC double glazed window to front.Shower RoomUPVC double glazed obscure window to rear, neutral flooring, tiling to walls and splash points, walk in shower tray with screen, vanity hand basin with mixer taps, low level WC, storage airing cupboard, ceiling spot-downlighting, central heating towel radiator, extractor.GardenPatio to front, established lawn to rear, fence panels to sides and rear border, mature shrubbery and foliage.TenureWe have been advised that the property is being sold as Freehold.ViewingsStrictly by appointment only and accompanied by a representative from Dixons Estate Agents Solihull.Particulars DisclaimerWhile we endeavour to ensure the accuracy of these particulars, Dixons Estate Agents has not seen the original title deeds, have not tested any appliances, and cannot legitimately verify any of the information we have been given to advertise. Any descriptions or diagrams shown are a rough guide to assist you with the general look and feel of the property, all measurements taken or shown are not necessarily accurate or to scale. You are advised to clarify any and all information with your legal representative prior to exchange of contracts.
Location
Address
Ivydale Avenue, Birmingham, West Midlands, B26
City
Birmingham
Features and Finishes
Extended semi-detached, Three double bedrooms, Additional fourth office space, Integral garage, Spacious off road parking, Established private garden, Cul-de-sac aspect, Sought after location
Legal Notice
Our comprehensive database is populated by our meticulous research and analysis of public data. MirrorRealEstate strives for accuracy and we make every effort to verify the information. However, MirrorRealEstate is not liable for the use or misuse of the site's information. The information displayed on MirrorRealEstate.com is for reference only.
