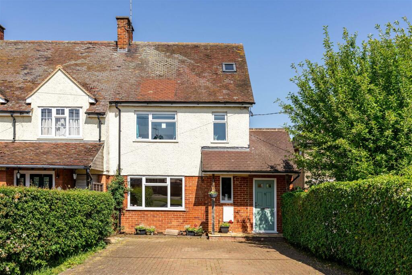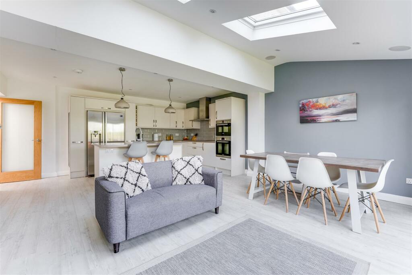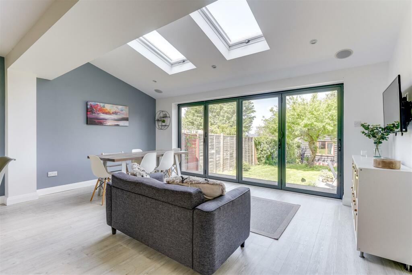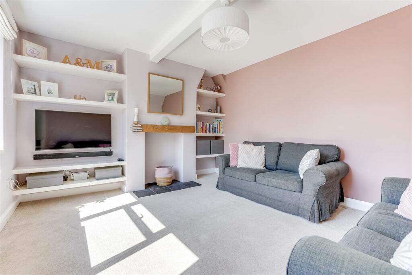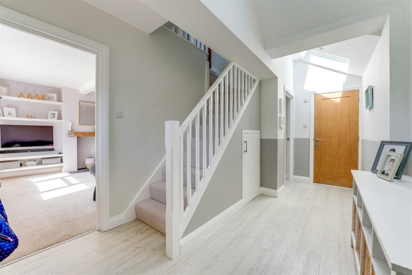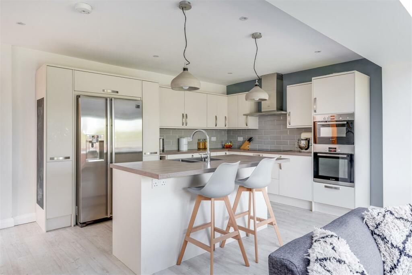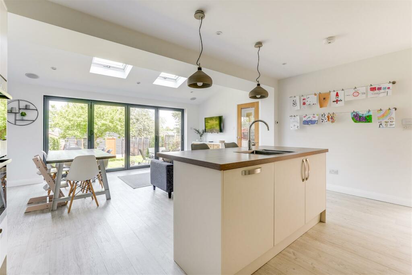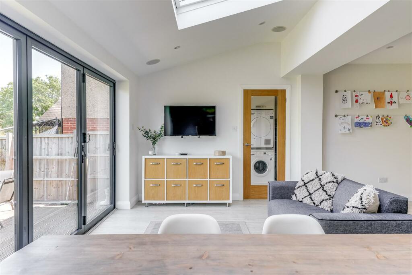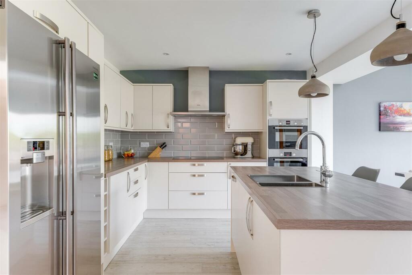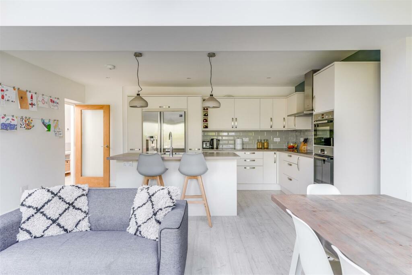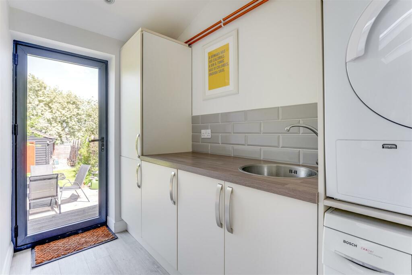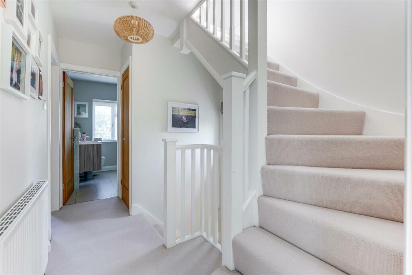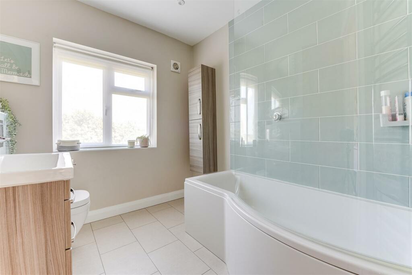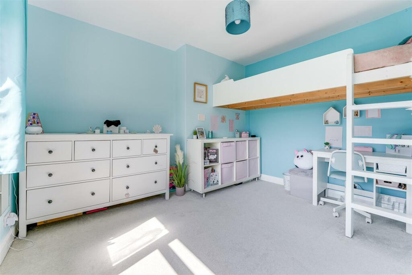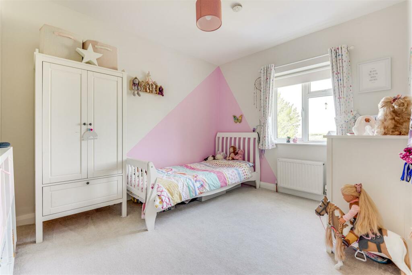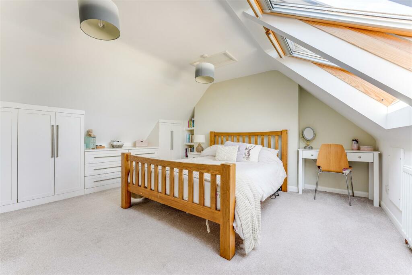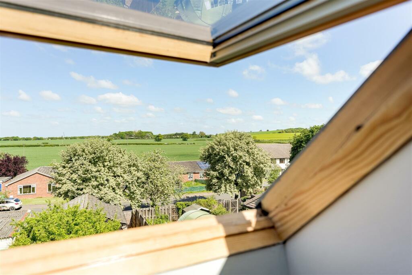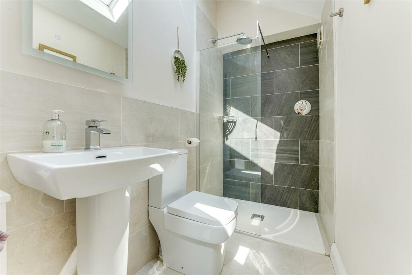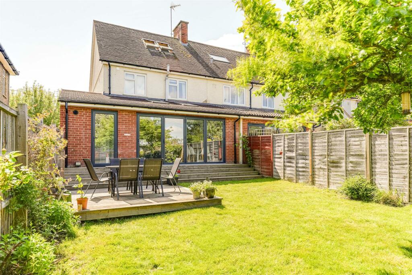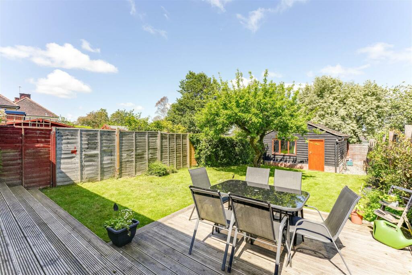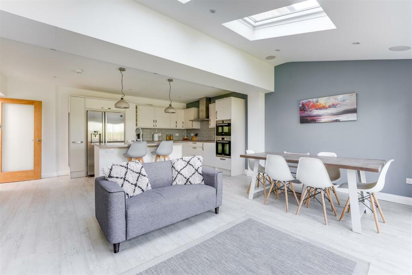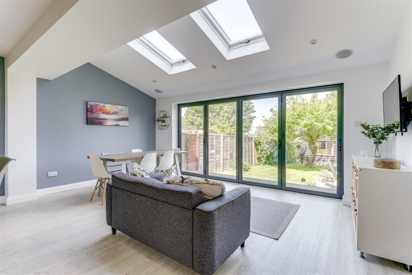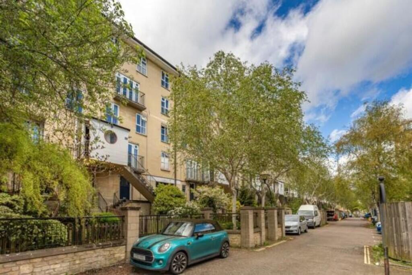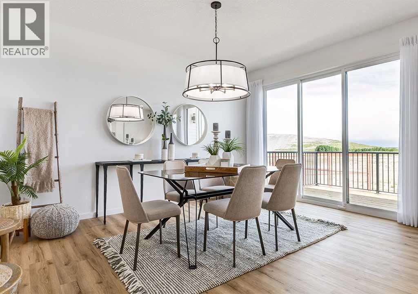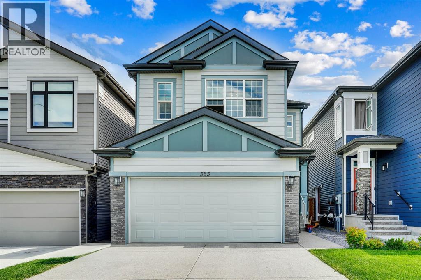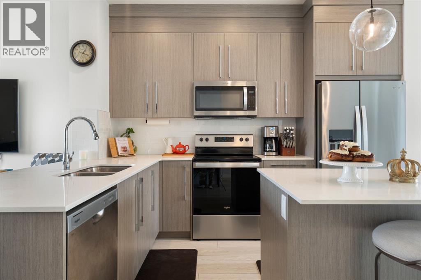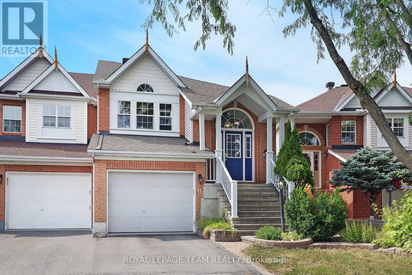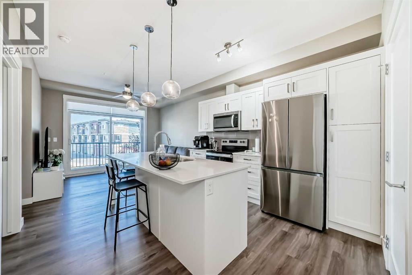Jacksons Lane, Great Chesterford, Saffron Walden
Property Details
Bedrooms
3
Bathrooms
2
Property Type
End of Terrace
Description
Property Details: • Type: End of Terrace • Tenure: N/A • Floor Area: N/A
Key Features: • Stunning kitchen/diner • Strong commuter links • Three bedrooms • Bathroom and shower room • Driveway and garage • Private garden
Location: • Nearest Station: N/A • Distance to Station: N/A
Agent Information: • Address: 8 Hill Street, Saffron Walden, CB10 1JD
Full Description: An extended three bedroom home situated in an established village location. The property offers bright and well-presented accommodation, together with ample off street parking, garage and a private rear garden.Ground Floor - Entrance Hall - Entrance door, double glazed window to to the front aspect and Velux windows providing a good degree of natural light. Staircase rising to the first floor with understairs storage cupboard and doors to adjoining rooms.Sitting Room - Double glazed window to the front aspect and feature fireplace.Kitchen/Diner - Fitted with a range of base and eye level units, five ring induction hob with extractor hood over, Bosch combi microwave and oven, space for an American style fridge freezer and central island with breakfast bar and stainless steel sink. Opening to the dining area which has a vaulted ceiling with Velux windows providing natural light and aluminium bi-folding doors opening to the rear garden. The room has underfloor heating and is fitted with an integrated audio system. Door to:Utility Room - Fitted with base and eye level units, space and plumbing for washing machine and tumble dryer, stainless steel sink, underfloor heating and double glazed door opening to the rear garden.Shower Room - Comprising pedestal wash basin, low level WC, walk-in shower enclosure, underfloor heating and Velux window.First Floor - Landing - Doors to adjoining rooms and built-in airing cupboard. Staircase rising to the second floor.Bedroom 2 - Double glazed window to the front aspect.Bedroom 3 - Double glazed window to the rear aspect.Bathroom - Comprising ceramic wash basin with vanity unit beneath, low level WC, 'P' shaped bath with shower over, heated towel rail and double glazed window to the rear aspect.Second Floor - Bedroom 1 - Fitted wardrobes and chest of drawers. Velux window providing a good degree of natural light.Outside - To the front of the property is a block paved driveway providing off-street parking for several vehicles and access to the detached garage. The rear garden is predominantly laid to lawn with a raised decking area for al fresco entertaining.Detached Garage - Up and over door, window and personal door to the rear aspectAgent's Notes - For more information on this property, please refer to the Material Information brochure that can be found on our website.Viewings - By appointment through the Agents.BrochuresJacksons Lane, Great Chesterford, Saffron WaldenMATERIAL INFORMATION
Location
Address
Jacksons Lane, Great Chesterford, Saffron Walden
City
Saffron Walden
Features and Finishes
Stunning kitchen/diner, Strong commuter links, Three bedrooms, Bathroom and shower room, Driveway and garage, Private garden
Legal Notice
Our comprehensive database is populated by our meticulous research and analysis of public data. MirrorRealEstate strives for accuracy and we make every effort to verify the information. However, MirrorRealEstate is not liable for the use or misuse of the site's information. The information displayed on MirrorRealEstate.com is for reference only.
