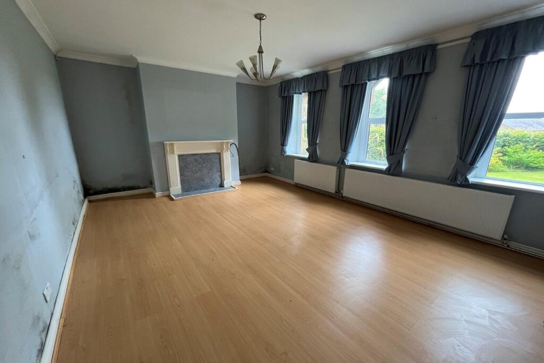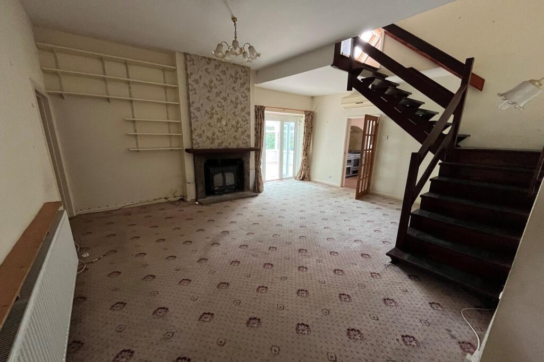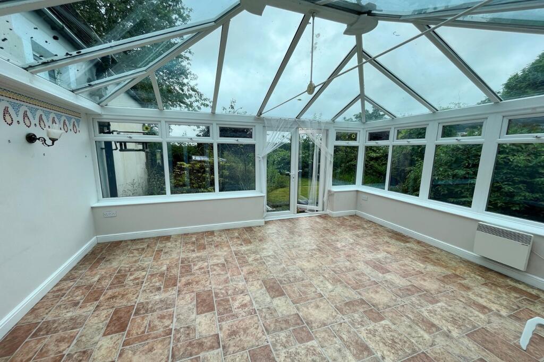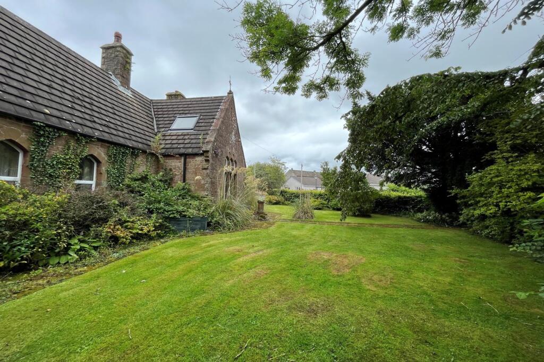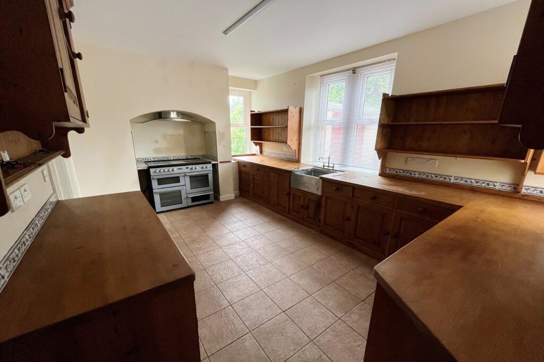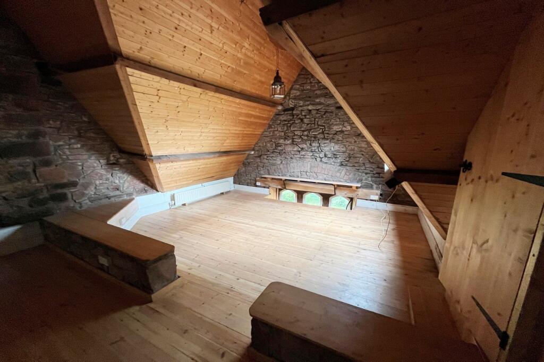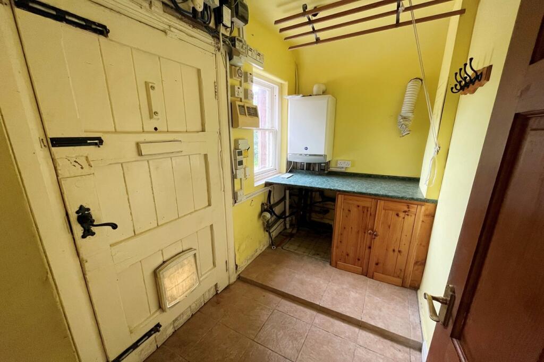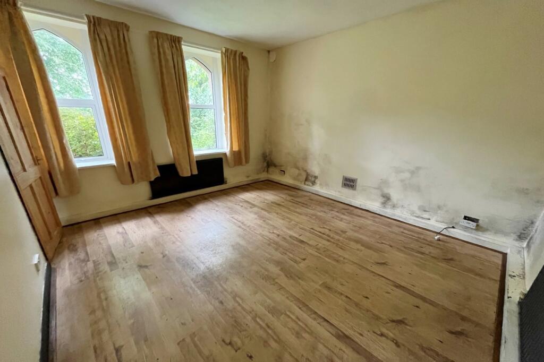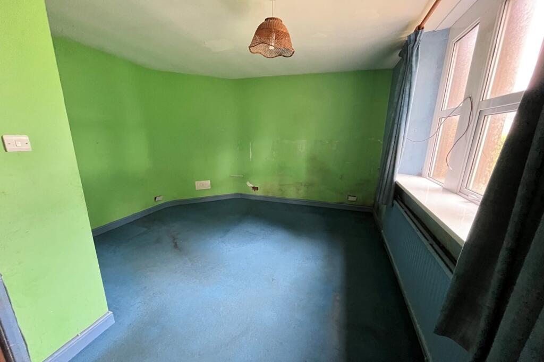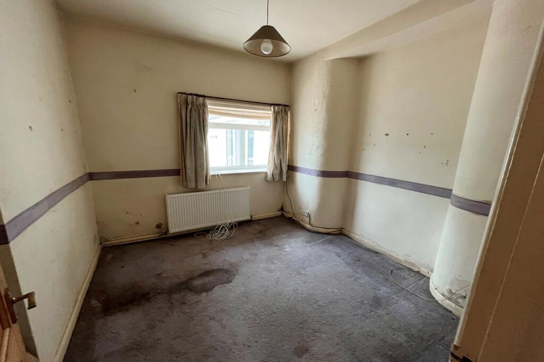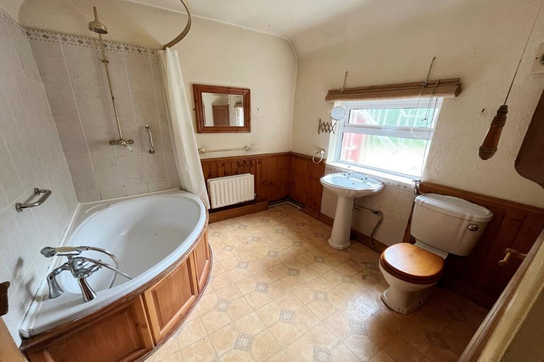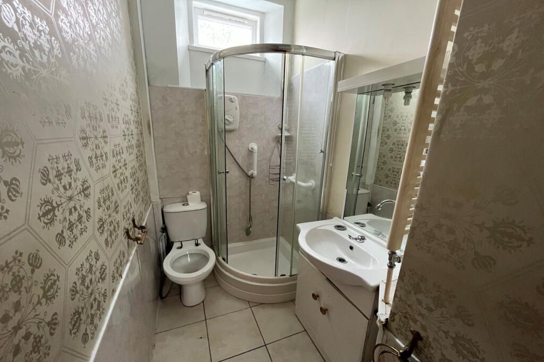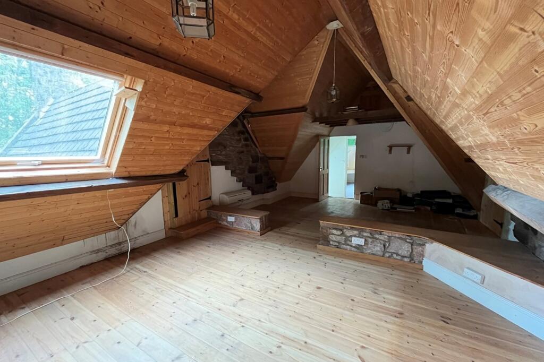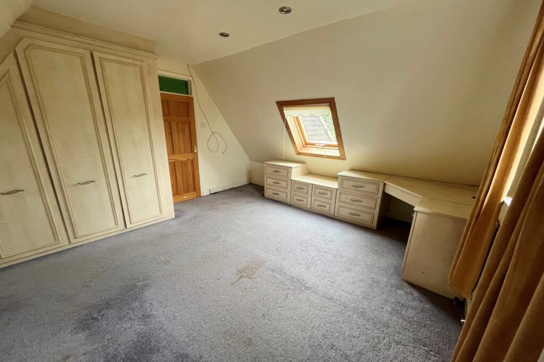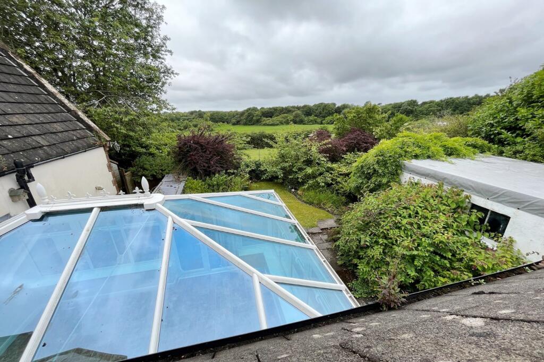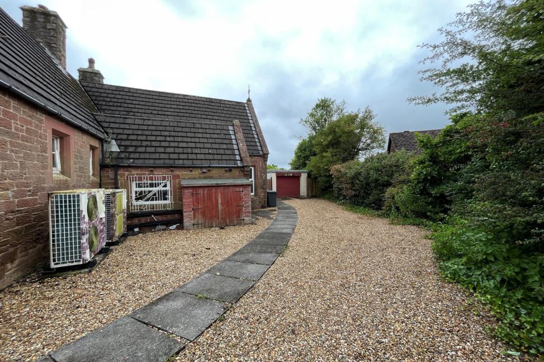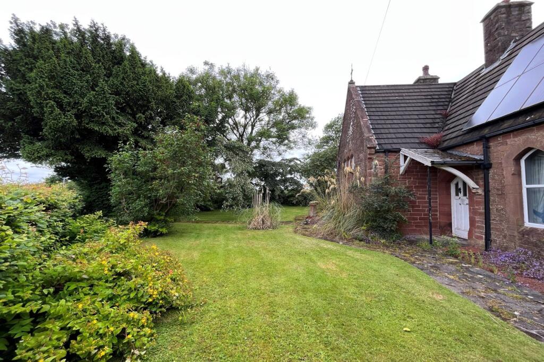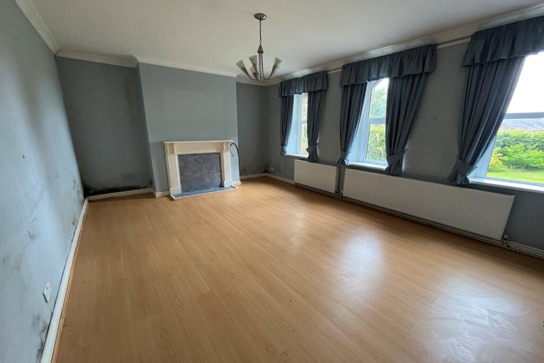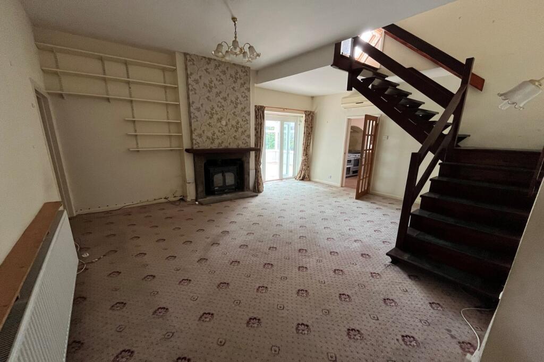Jacktrees Road, Cleator Moor, CA25
Property Details
Bedrooms
4
Bathrooms
2
Property Type
Detached
Description
Property Details: • Type: Detached • Tenure: N/A • Floor Area: N/A
Key Features: • Generous living room and separate dining room • Farmhouse style kitchen & utility room • Large conservatory with double glazed roof • Deceptively spacious character house • Three ground floor bedrooms plus shower room & bathroom • 4th bedroom to first floor • Large Den to first floor with vaulted ceiling • Garage and mature garden • Offered for sale with no onward chain • Ideal to put your own stamp on your home
Location: • Nearest Station: N/A • Distance to Station: N/A
Agent Information: • Address: 58 Lowther Street, Whitehaven, CA28 7DP
Full Description: The Chimneys presents a rare opportunity for a buyer who wants to put their own mark on their home to purchase an elegant yet extensive detached home on the fringe of the town. The prominently located property which was originally built as a hospital provides flexible accommodation over two floors and benefits from a solar install plus air source heat pumps. The accommodation includes a generous living room, a centrally located dining room with feature fireplace, a farmhouse style kitchen with utility, a large conservatory with double glazed roof, three ground floor bedrooms with a bathroom and separate shower room, plus a 4th double bedroom and a further snug/reception room to the first floor. There is a decent drive to the rear, a detached garage and mature gardens which surround the property. A further large area of separate garden to one side is available by separate negotiation.EPC band DEntrance HallA part glazed wooden door leads into hall with double doors to living room, radiator, coved ceiling, built in cupboard, door to bathroom and opening into dining roomLiving room A generous room with three double glazed windows to front, two double radiators, chimney breast, coved ceiling, wood style flooringDining roomThe heart of the home and centrally positioned in the house, multi fuel stove in chimney breast, stairs to first floor, space for table and chairs, double radiator, double doors lead into the hall servicing bedrooms, double glazed French doors to conservatory, part glazed door to kitchenKitchen A farmhouse style kitchen with wooden base units and worktop, wall mounted display shelving units, inset sink unit, range cooker in chimney breast with extractor, double glazed window to rear and to both sides, tiled flooring, door to utilityUtility roomWindow to rear, space for washing machine with worktop over, wall mounted combi boiler, vent for tumble dryer, door onto back drive.ConservatoryDouble glazed construction with tinted double glazed roof, double glazed French doors to garden, electric heater, tile effect flooringBathroomDouble glazed window to side, corner bath with thermostatic shower unit over, pedestal hand wash basin, low level WC. Double radiator, extractor fan, panelling to half wall height,Inner HallA hall servicing bedrooms 1-3 and shower room, double glazed window to frontBedroom 1Two double glazed windows to front, two radiators, wood style flooringBedroom 2Double glazed triple width window to front, radiatorBedroom 3Window to rear, radiatorShower roomHigh level window to rear, quadrant shower enclosure with electric shower unit, hand wash basin with cupboard under, low level WC. Tiled flooringLandingDouble glazed window to side, doors to roomsFamily room/SnugA large characterful room with vaulted ceiling and exposed sandstone walls, Window to front and Velux window to side, doors to two generous loft storage rooms, double radiator, wooden floorboardsBedroom 4A double bedroom with Velux window to side, radiator, double glazed window to rear, built in wardrobes,ExternallyA gated gravel drive leads across the rear of the property with space for 3-4 cars to park and leading to detached garage. Two fitted air source heat pumps plus solar install to front roof, garden shed. The front garden is mature in nature and is laid to lawn with bushes and trees, path to front door. At the far side there is further garden laid to lawn with a patio area, further shed, and planted borders.Additional Land - Agents noteTo the far side of the property is a further plot of land with gated access to the highway. This is not included with the sale but is available to purchase by separate negotiation as it has potential for developing subject to planning consent. The extra land is generous and is laid to lawn with an ornamental pond, mature trees and orchard area.Additional InformationTo arrange a viewing or to contact the branch, please use the following:Branch Address:58 Lowther StreetWhitehavenCumbriaCA28 7DPTel: Council Tax Band: DTenure: FreeholdServices: Mains water, gas and electric are connected, mains drainage, solar install and two air source heat pumpsFixtures & Fittings: Carpets, garden shedsBroadband type & speed: Standard 17Mbps / Superfast 80MbpsMobile reception: Data retrieved from Ofcom dating back to June 24’ indicates all networks have limited service indoors but all have good service outsidePlanning permission passed in the immediate area: Planning permission pending for adjacent plot of landThe property is not listedBrochuresBrochure 1
Location
Address
Jacktrees Road, Cleator Moor, CA25
City
Cleator Moor
Features and Finishes
Generous living room and separate dining room, Farmhouse style kitchen & utility room, Large conservatory with double glazed roof, Deceptively spacious character house, Three ground floor bedrooms plus shower room & bathroom, 4th bedroom to first floor, Large Den to first floor with vaulted ceiling, Garage and mature garden, Offered for sale with no onward chain, Ideal to put your own stamp on your home
Legal Notice
Our comprehensive database is populated by our meticulous research and analysis of public data. MirrorRealEstate strives for accuracy and we make every effort to verify the information. However, MirrorRealEstate is not liable for the use or misuse of the site's information. The information displayed on MirrorRealEstate.com is for reference only.

