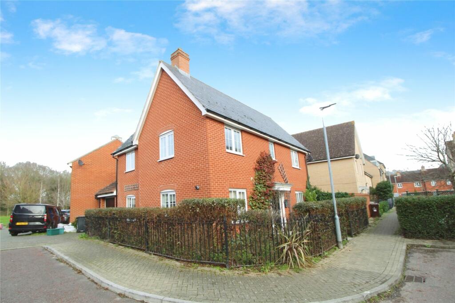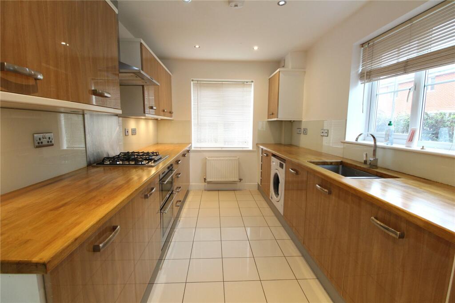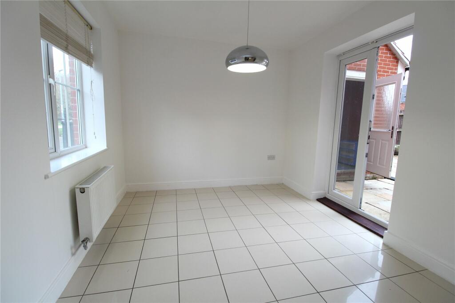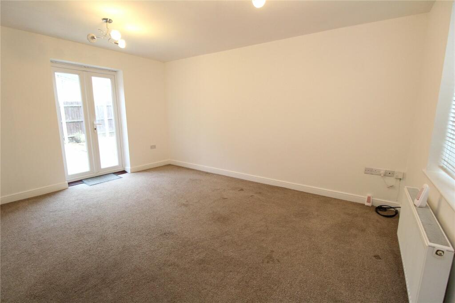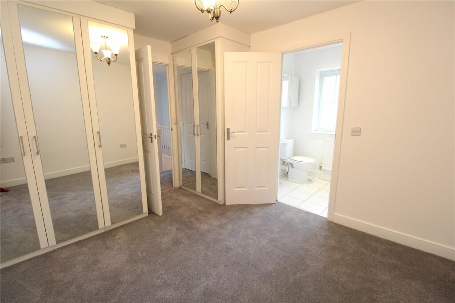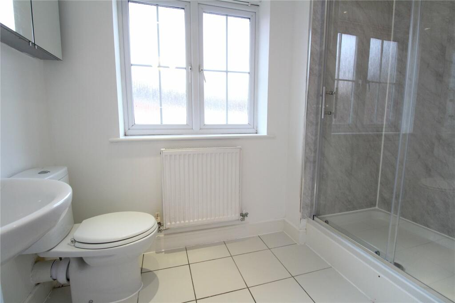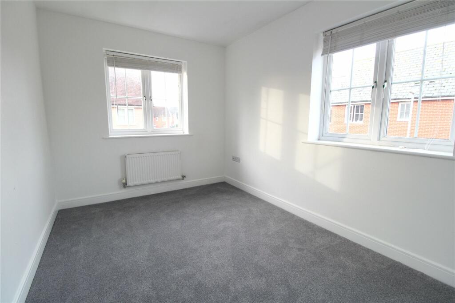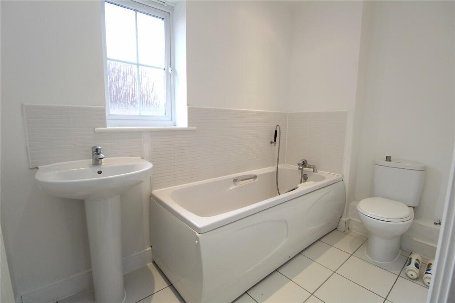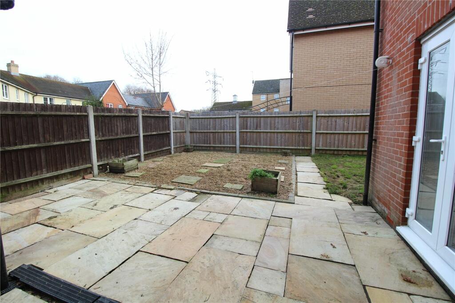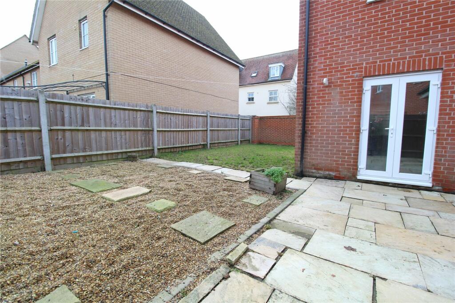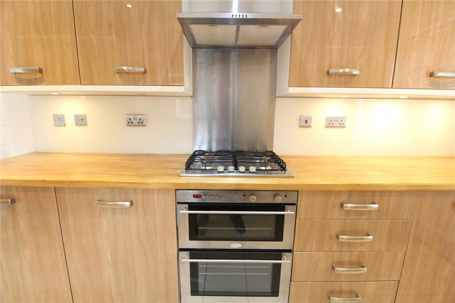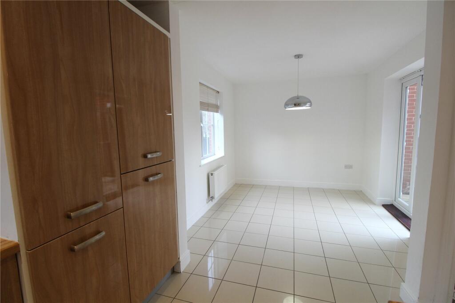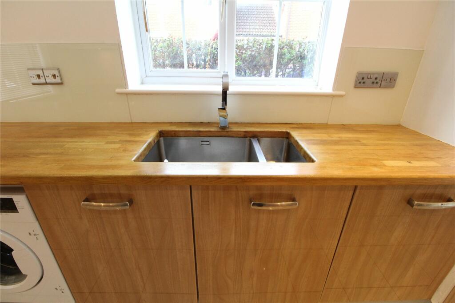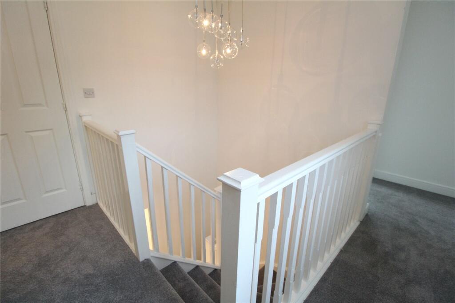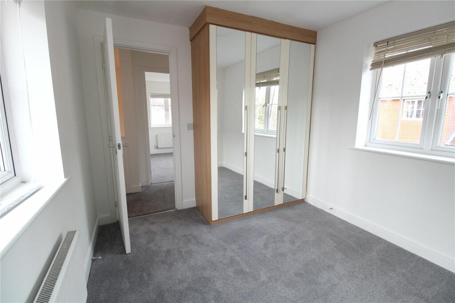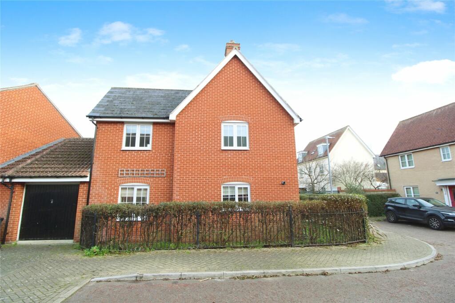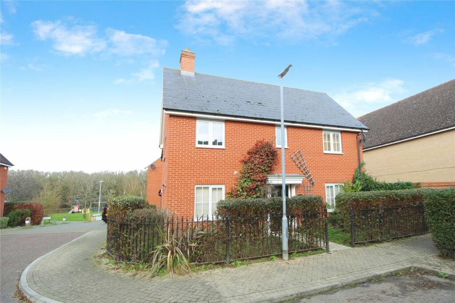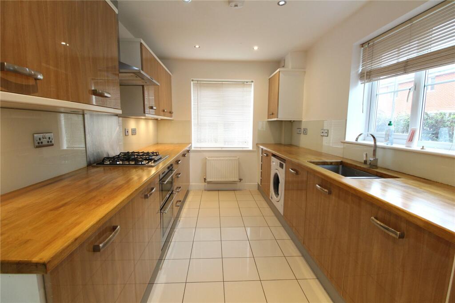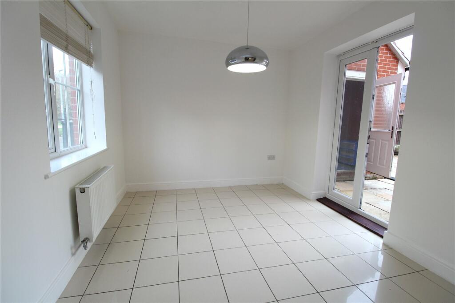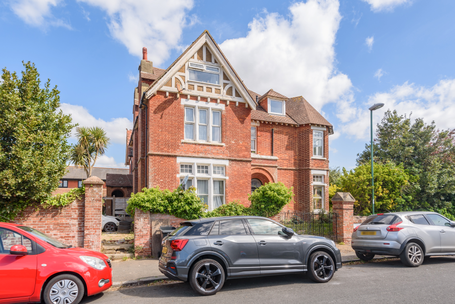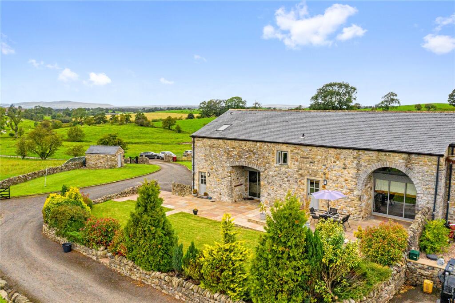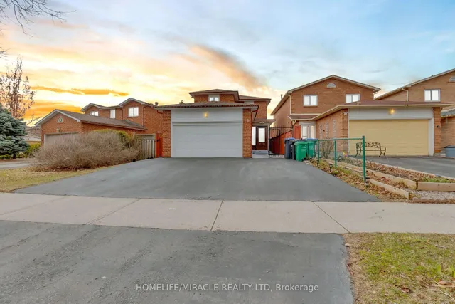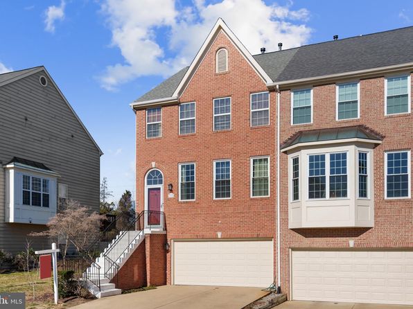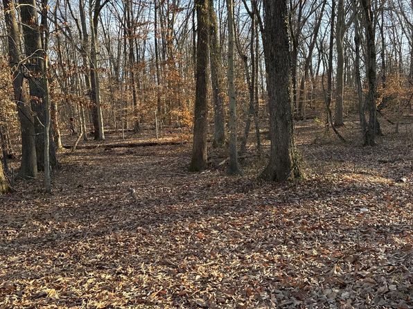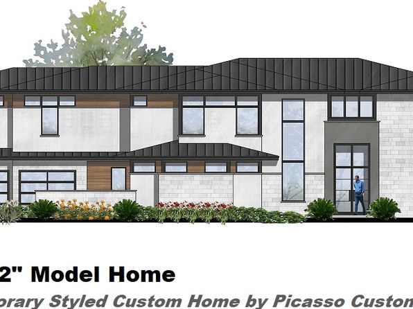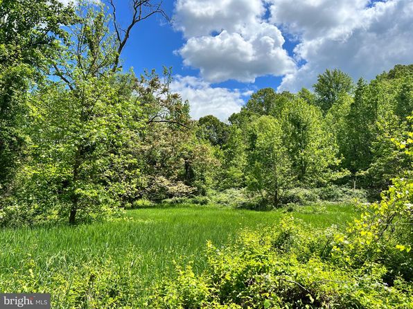James Parnell Drive, Colchester, Essex, CO2
Property Details
Bedrooms
3
Bathrooms
2
Property Type
Detached
Description
Property Details: • Type: Detached • Tenure: N/A • Floor Area: N/A
Key Features: • Very well presented • Detached family home • Three large bedrooms • Recently redecorated • Lounge • Kitchen/diner • Ground floor cloakroom • New en-suite to master bedroom • Fitted wardrobes to master bedroom • Garage
Location: • Nearest Station: N/A • Distance to Station: N/A
Agent Information: • Address: 146 High Street, Colchester, CO1 1PW
Full Description: Guide £375,000 to £400,000 - Offering no onward chain and having been recently redecorated, is this three bedroom detached family home in a cul-de-sac position. Offering ground floor cloakroom, recently installed en-suite shower room, master bedroom with fitted wardrobes, kitchen/diner and a garage.
A double glazed entrance door leads to an entrance hall which has tiled flooring, stairs to the first floor, double glazed window to the rear, under stairs storage cupboard giving access to the ground floor cloakroom comprising hand basin and a W.C. The lounge has double glazed French doors to the rear garden and double glazed window to the front. The kitchen/diner offers a range of fitted units and worksurfaces, cupboards and drawers under, integrated fridge freezer, dishwasher and a washing machine, four ring gas hob, double oven and extractor fan over, double glazed window to the front and side and double glazed French doors leading to the rear garden and tiled floor.On the first floor the landing has a double glazed window to the rear and airing cupboard. Bedroom one having two double built in wardrobes, double glazed window to the front and featuring a recently refitted en-suite shower room comprising shower cubicle, hand basin and a W.C. Bedrooms two and three are both of double size. The family bathroom comprises of a panel bath with mixer taps and shower attachment, hand basin, W.C and a double glazed window to the front.OutsideTo the rear of the property there is a paved patio area which in turn leads to a lawn garden to the side, personal door leads to the garage with up and over door measuring 18'3" by 11'5" and is currently partitioned making perfect gym space. There is an enclosed garden to the front.
LocationThe property is situated in a cul-de-sac position on this modern development to the south of Colchester with shopping facilities nearby for day to day needs. The city centre is a short distance away offering a more varied range of shopping facilities, bars and restaurants. The mainline stations of Colchester offer services to London Liverpool Street. The A12 can be accessed London bound for the M25. DirectionsPlease use the postcode CO2 8WR for SatNav. Important InformationCouncil Tax Band - DServices - We understand that mains water, drainage, gas and electricity are connected to the property.Tenure - FreeholdEPC rating - COur ref - COL240993/PRCBrochuresParticulars
Location
Address
James Parnell Drive, Colchester, Essex, CO2
City
Colchester
Features and Finishes
Very well presented, Detached family home, Three large bedrooms, Recently redecorated, Lounge, Kitchen/diner, Ground floor cloakroom, New en-suite to master bedroom, Fitted wardrobes to master bedroom, Garage
Legal Notice
Our comprehensive database is populated by our meticulous research and analysis of public data. MirrorRealEstate strives for accuracy and we make every effort to verify the information. However, MirrorRealEstate is not liable for the use or misuse of the site's information. The information displayed on MirrorRealEstate.com is for reference only.
