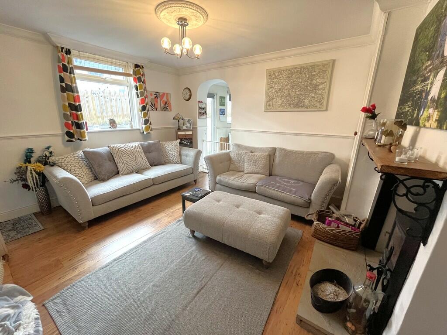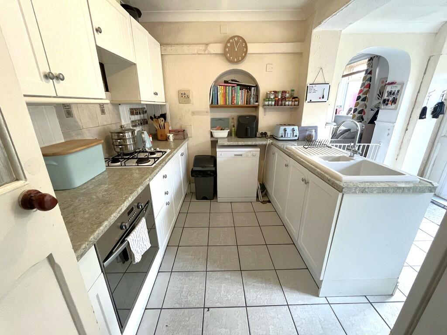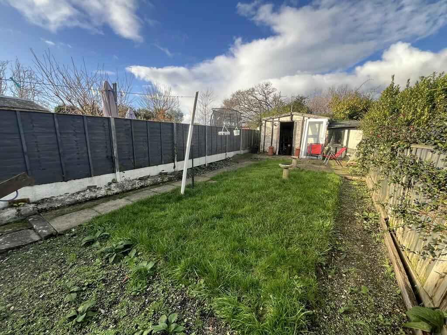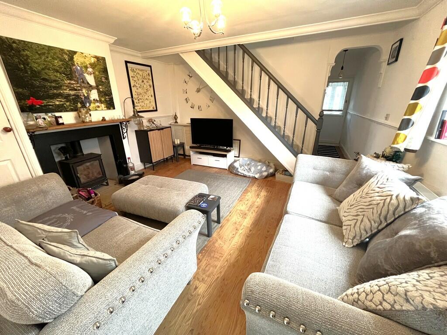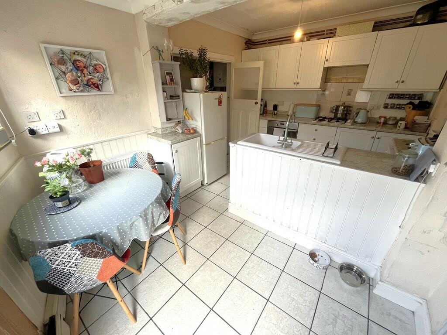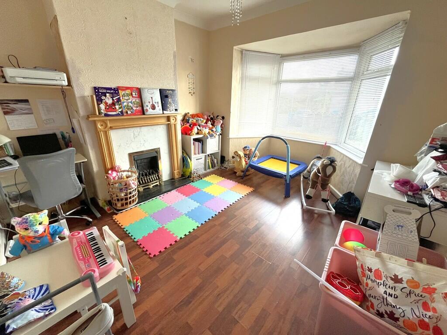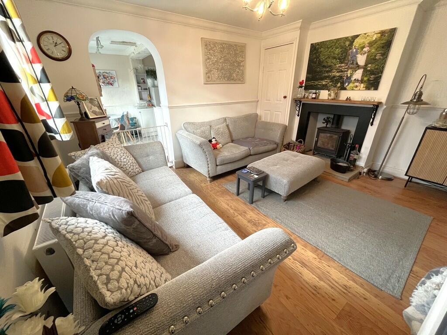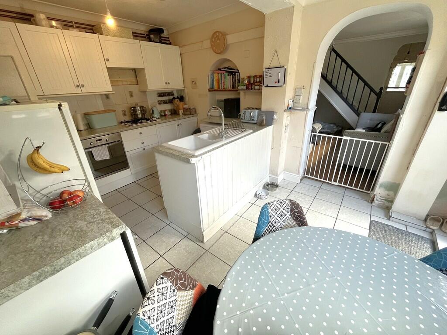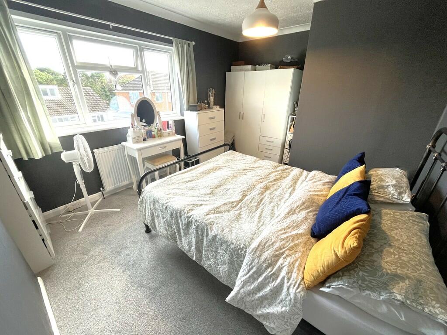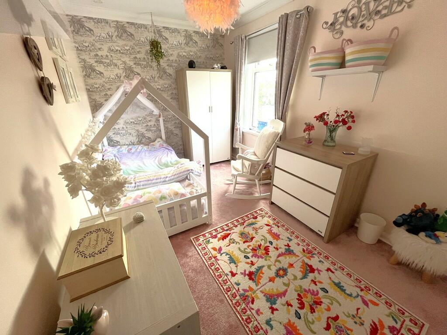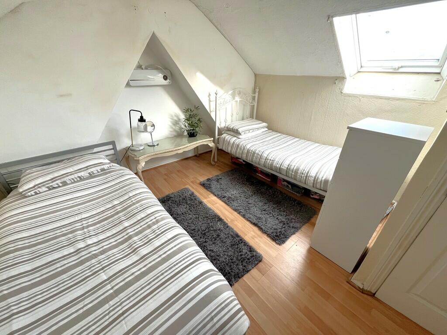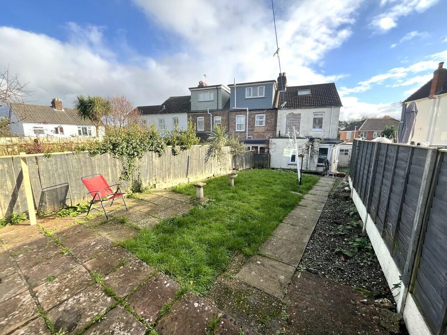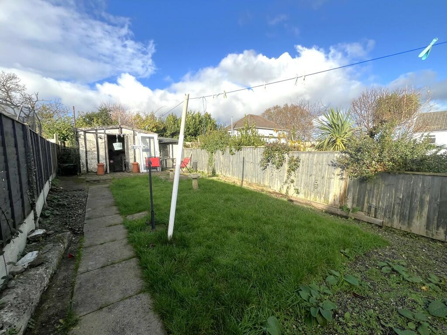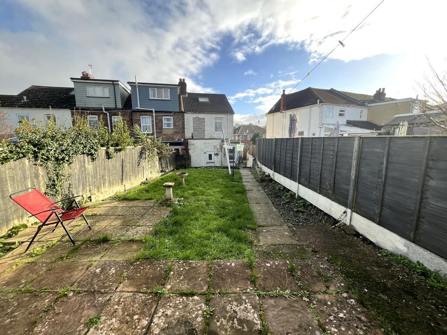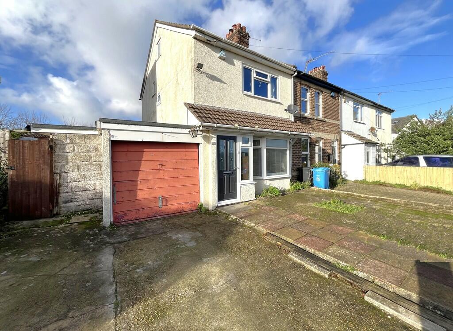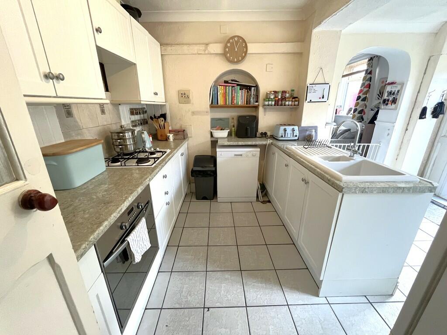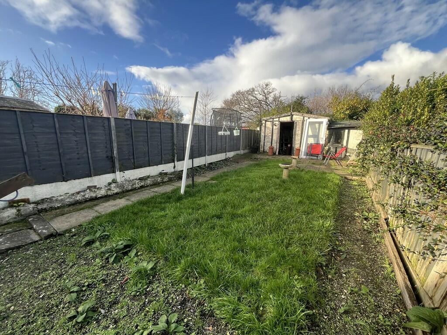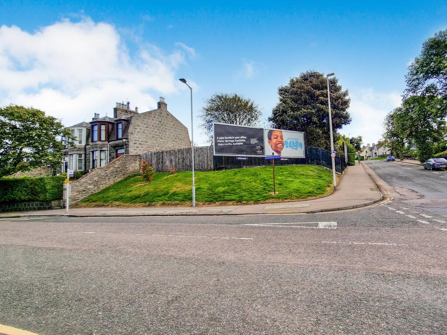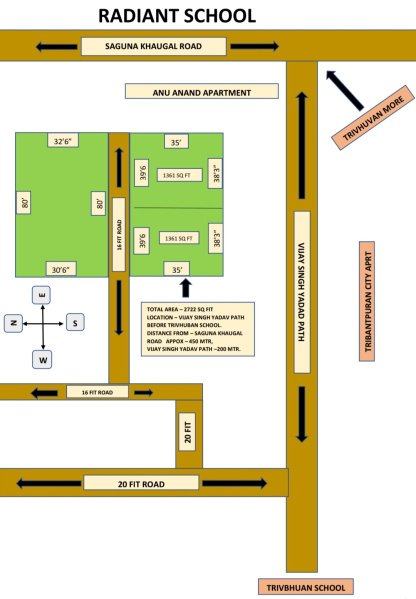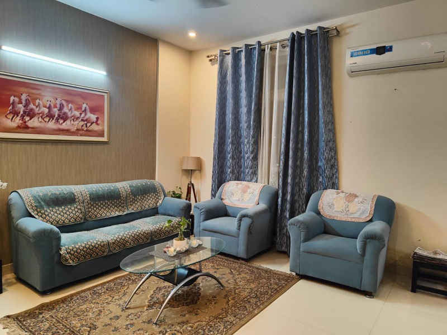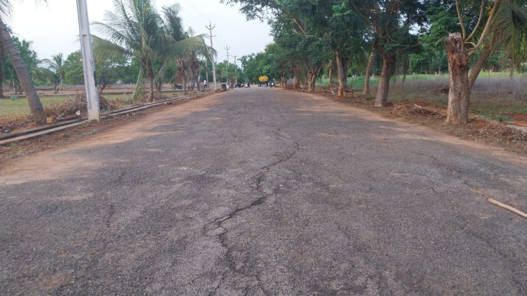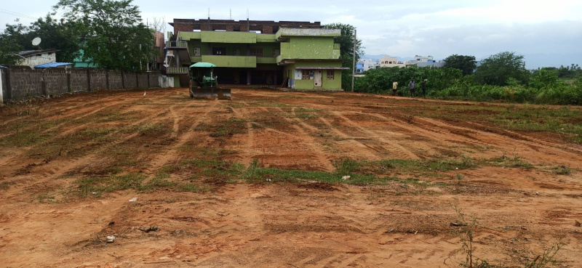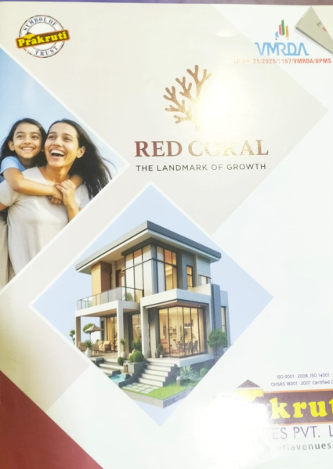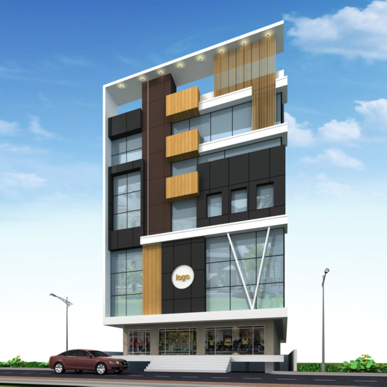James Road, Branksome
Property Details
Bedrooms
3
Bathrooms
2
Property Type
End of Terrace
Description
Property Details: • Type: End of Terrace • Tenure: N/A • Floor Area: N/A
Key Features: • END OF TERRACE WITHIN NO THROUGH ROAD REQUIRING MODERNISATION • ENTRANCE HALLWAY • FRONT RECEPTION ROOM/SNUG • LOUNGE/DINING ROOM • KITCHEN/BREAKFAST ROOM • GROUND FLOOR BATHROOM/ UTILITY AREA & FIRST FLOOR SHOWER ROOM • UPVC DOUBLE GLAZING & GAS FIRED CENTRAL HEATING (APPROX. ONE YEAR OLD) • TWO BEDROOMS PLUS LOFT ROOM • OFF ROAD PARKING & GARAGE • SUNNY ASPECT REAR GARDEN
Location: • Nearest Station: N/A • Distance to Station: N/A
Agent Information: • Address: 5 Bournemouth Road, Parkstone, Poole, BH14 0EF
Full Description: THE PROPERTY There is a new composite front entrance door leading into the porch and a UPVC double glazed door then leads in to the hallway. To the front there is a cosy reception room/snug with a bay window and the hallway leads in to what is currently the lounge or separate dining room. Located behind is the kitchen/breakfast room with a door providing access to the outside and from here you will find the ground floor bathroom and utility area with the new boiler.On the first floor there are two double bedrooms serviced by a shower room and stairs give access to the loft room which us currently being used as bedroom three.Outside to the front there is off road parking for two cars leading to a garage and the rear garden enjoys a sunny westerly aspect.The house is situated within a popular and convenient location and it represents s an ideal refurbishment project for potential buyers who are looking to place their own touch on their family home. ENTRANCE PORCH FRONT RECEPTION 13' into recess x 11' 2" (3.96m x 3.4m) LOUNGE 14' 5" into recess x 13' 8" to understairs (4.39m x 4.17m) KITCHEN/BREAKFAST ROOM 14' 3" x 10' 1" (4.34m x 3.07m) REAR VESTIBULE UTILITY ROOM FIRST FLOOR LANDING BEDROOM 1 14' 4" max. x 10' 6" (4.37m x 3.2m) BEDROOM 2 13' 5" x 8' (4.09m x 2.44m) FROM FIRST FLOOR LANDING STAIRS LEAD TO: HALF LANDING SHOWER ROOM SECOND FLOOR LANDING LOFT ROOM 11' x 9' 4" max. (3.35m x 2.84m) SUMMARY Situated within a popular cul-de-sac with similar properties around lies this end of terrace family home. The accommodation is set over three floors to include, two reception rooms, kitchen/breakfast room, two double bedrooms and a loft room. Whilst there is UPVC double glazing (including new windows) and a new boiler and central heating system, the house does require some modernisation being an unfinished project. Outside there is off road parking, a garage and a sunny aspect rear garden. Brochures4 Page Portrait
Location
Address
James Road, Branksome
City
James Road
Features and Finishes
END OF TERRACE WITHIN NO THROUGH ROAD REQUIRING MODERNISATION, ENTRANCE HALLWAY, FRONT RECEPTION ROOM/SNUG, LOUNGE/DINING ROOM, KITCHEN/BREAKFAST ROOM, GROUND FLOOR BATHROOM/ UTILITY AREA & FIRST FLOOR SHOWER ROOM, UPVC DOUBLE GLAZING & GAS FIRED CENTRAL HEATING (APPROX. ONE YEAR OLD), TWO BEDROOMS PLUS LOFT ROOM, OFF ROAD PARKING & GARAGE, SUNNY ASPECT REAR GARDEN
Legal Notice
Our comprehensive database is populated by our meticulous research and analysis of public data. MirrorRealEstate strives for accuracy and we make every effort to verify the information. However, MirrorRealEstate is not liable for the use or misuse of the site's information. The information displayed on MirrorRealEstate.com is for reference only.
