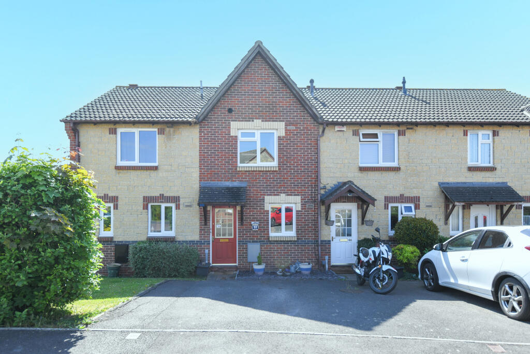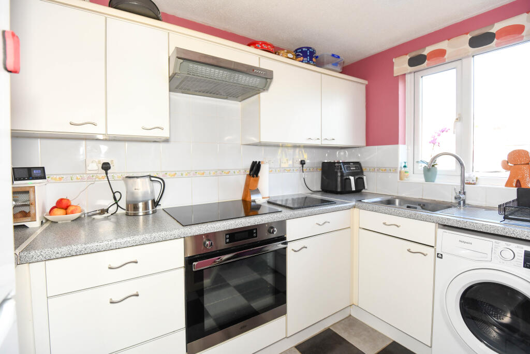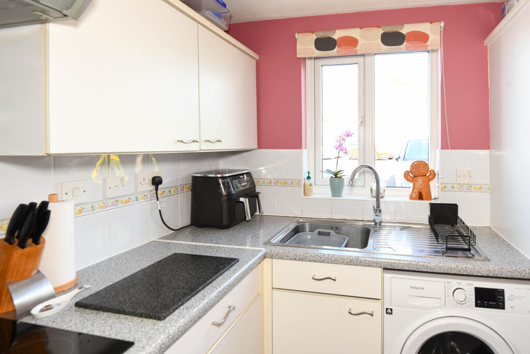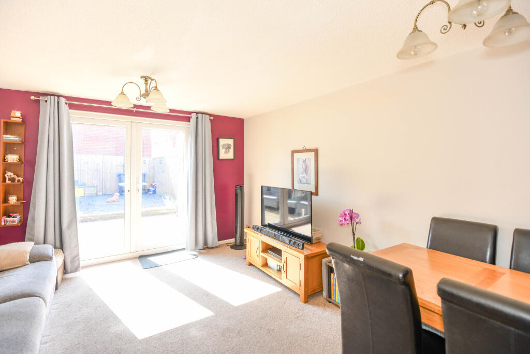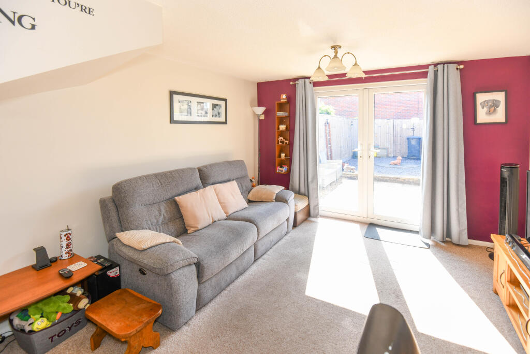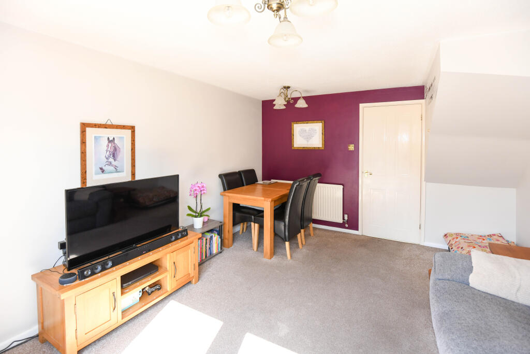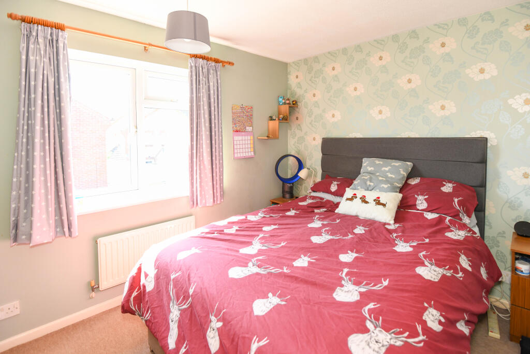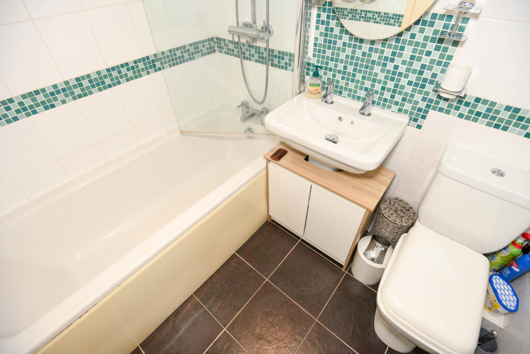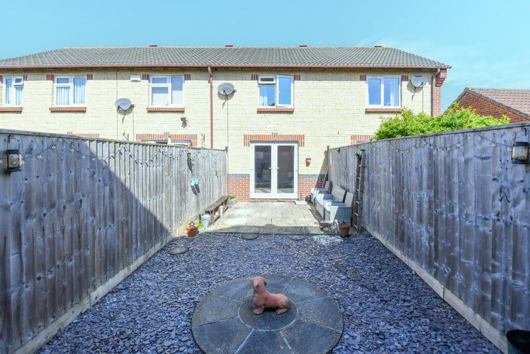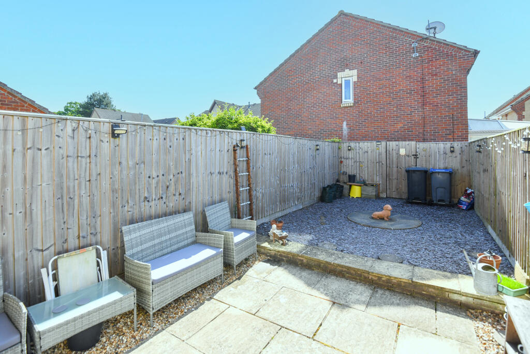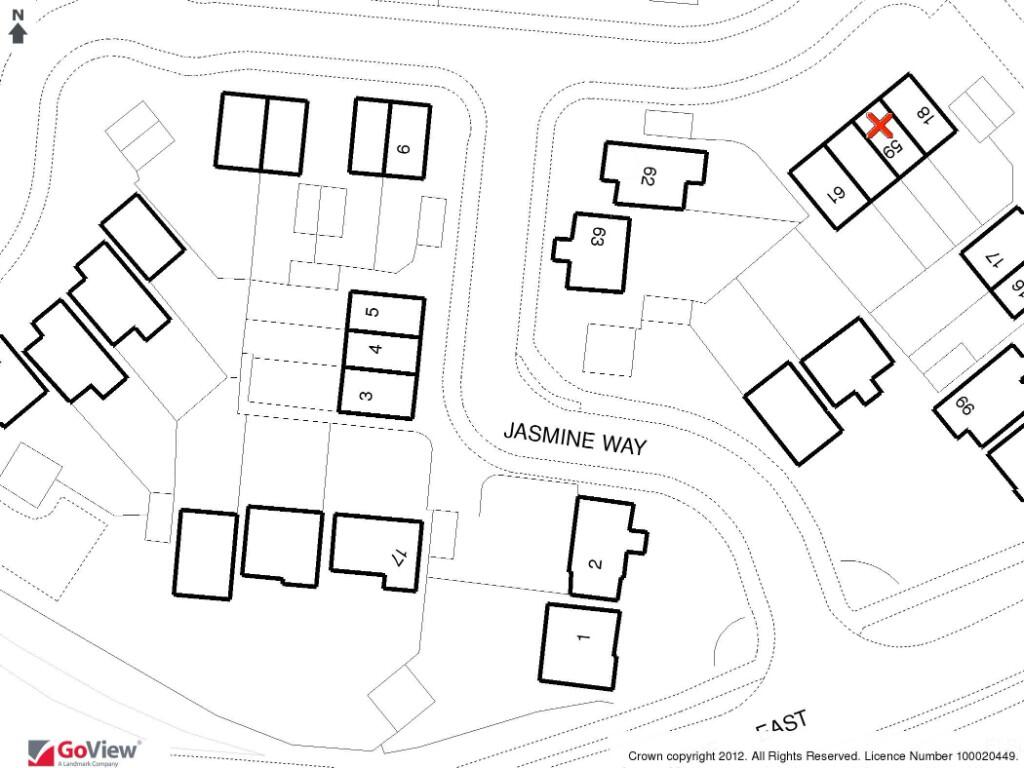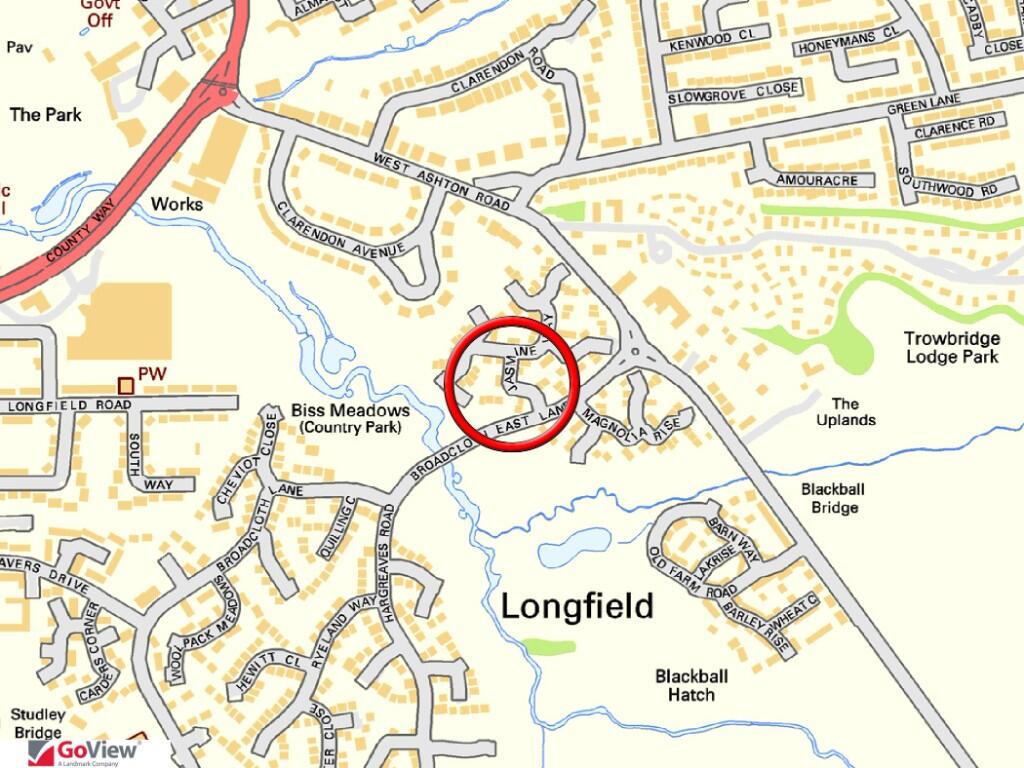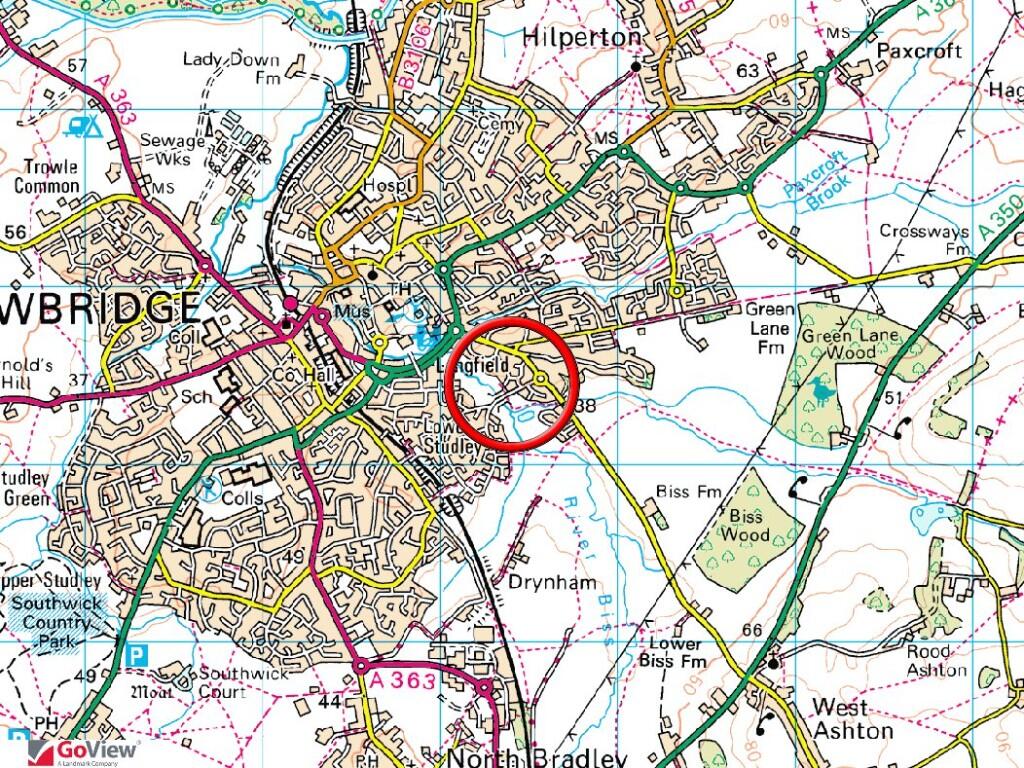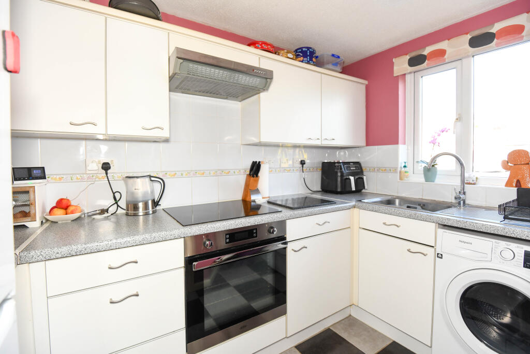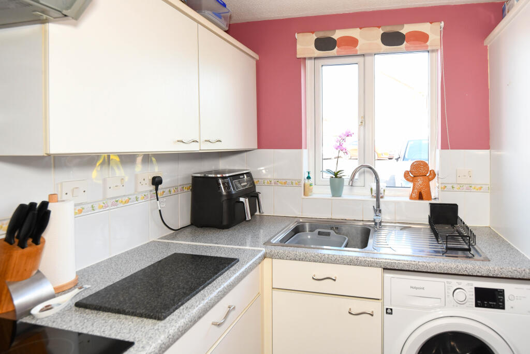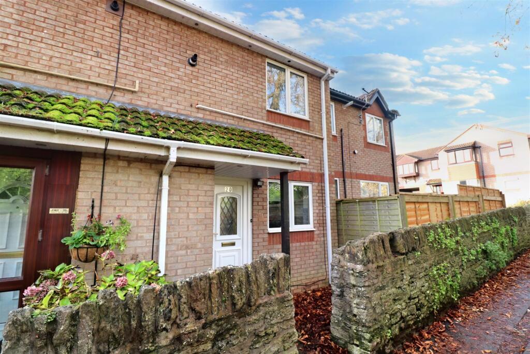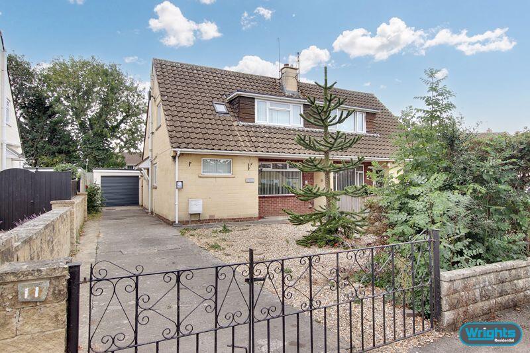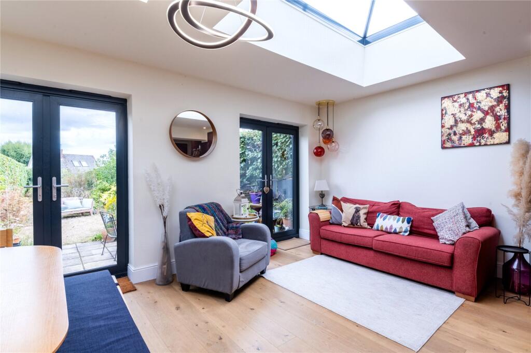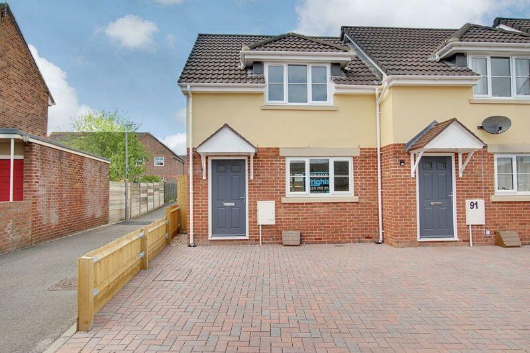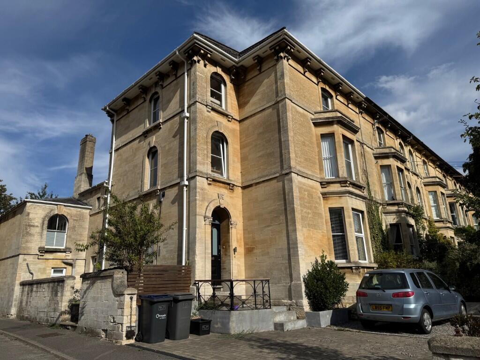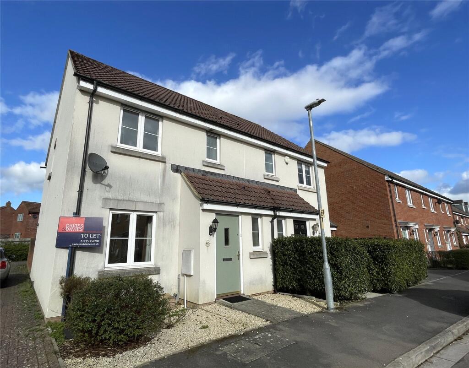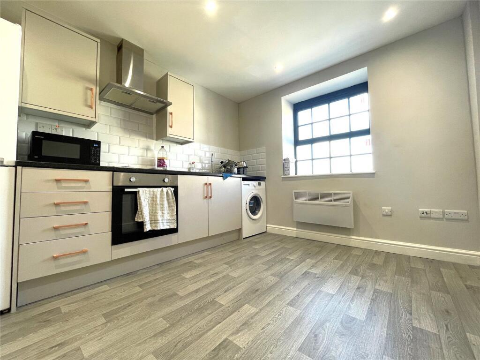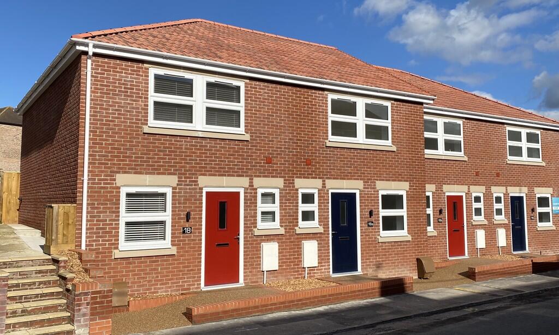Jasmine Way, Trowbridge
Property Details
Bedrooms
2
Bathrooms
1
Property Type
Terraced
Description
Property Details: • Type: Terraced • Tenure: Freehold • Floor Area: N/A
Key Features:
Location: • Nearest Station: N/A • Distance to Station: N/A
Agent Information: • Address: 5 Fore Street Trowbridge Wiltshire, BA14 8HD
Full Description: A fantastic opportunity to purchase a modern terraced house with double driveway and situated within a cul de sac location on the West Ashton side of town close to riverside walks, open countryside, superstore and cinema/restaurant complex. Accommodation features include entrance hall, kitchen, lounge/dining room with French doors onto garden, two double bedrooms and bathroom. Benefits include UPVC double glazing, gas central heating and south-east facing garden with private aspect. Ideal first time buy or investment - early viewing is highly recommended. *CHAIN FREE BUYERS ONLY*
ACCOMMODATION All measurements are approximate
Entrance Hall Obscured double glazed door to the front. Mat-well. Radiator. Stairs to the first floor. Wood flooring. Panelled doors off and into:
Kitchen 9'10 x 7'7 max (3.00m x 2.31m max) UPVC double glazed window to the front. Radiator. Range of wall, base, larder and drawer units with tiled surrounds and rolled top work surfaces. Stainless steel sink drainer unit with mixer tap. Built-in electric oven and four-ring hob with extractor hood over. Plumbing for washing machine. Space for fridge/freezer. Tiled flooring. Fuse box.
Lounge/Dining Room 14'4 x 11'10 (4.37m x 3.61m) UPVC double glazed French doors to the rear. Radiator. Television point.
FIRST FLOOR
Landing Access to loft space. Smoke alarm. Panelled doors off and into:
Bedroom One 11'10 x 9'0 (3.61m x 2.74m) UPVC double glazed window to the rear. Radiator. Television point.
Bedroom Two 11'10 x 8'6 max (3.61m x 2.59m max) UPVC double glazed window to the front. Radiator. Airing cupboard housing combi boiler and shelving.
Bathroom Chrome towel radiator. Three piece white suite with fully tiled surrounds comprising panelled bath with mains rainfall shower over, additional shower attachment and glass screen enclosing, pedestal wash hand basin and w/c with dual push flush. Tiled flooring. Extractor fan.
EXTERNALLY
To The Front Path to the front door with storm porch over. Area laid loose slate stone chippings. Two parking spaces.
To The Rear Enclosed south-east facing garden comprising patio area to the immediate rear with gravel borders and area laid loose slate stone chippings. Enclosed by fencing with gated rear access.
Tenure Freehold Council Tax Band BBrochuresBrochure
Location
Address
Jasmine Way, Trowbridge
City
Trowbridge
Legal Notice
Our comprehensive database is populated by our meticulous research and analysis of public data. MirrorRealEstate strives for accuracy and we make every effort to verify the information. However, MirrorRealEstate is not liable for the use or misuse of the site's information. The information displayed on MirrorRealEstate.com is for reference only.
